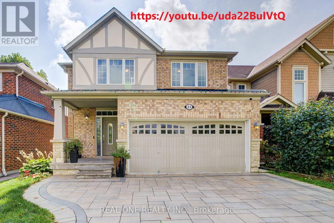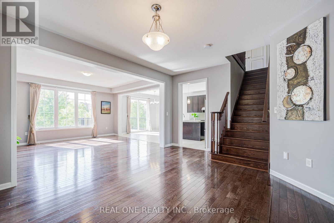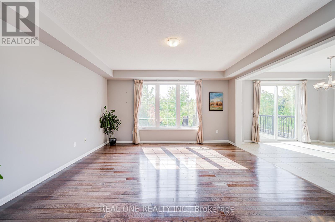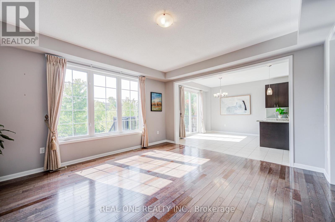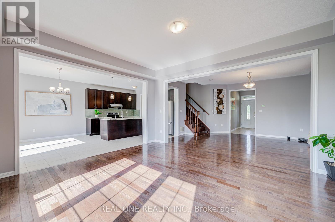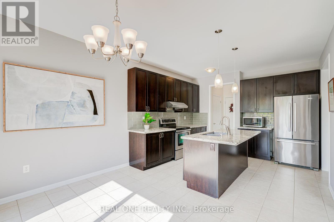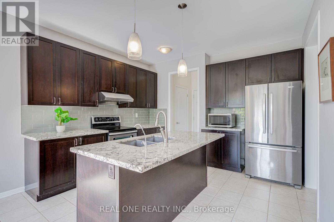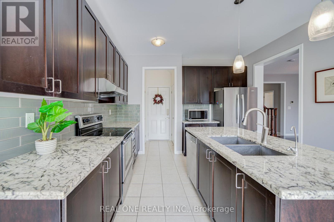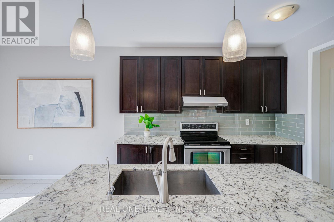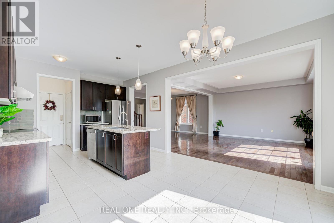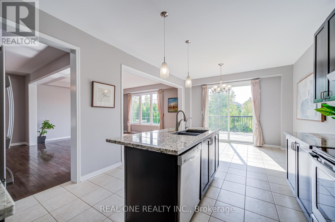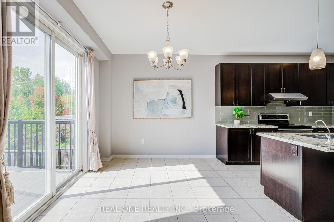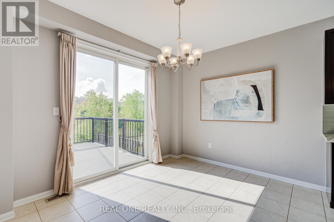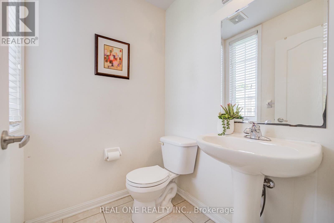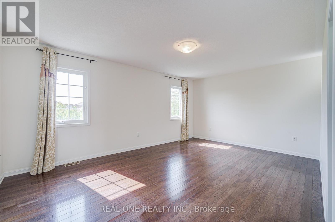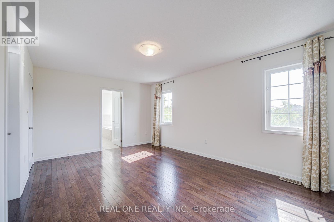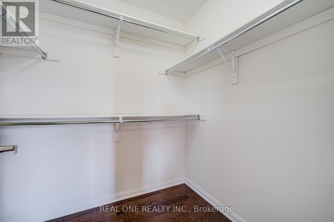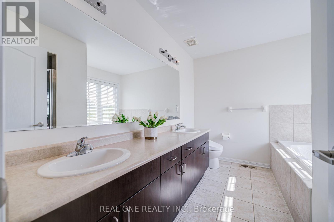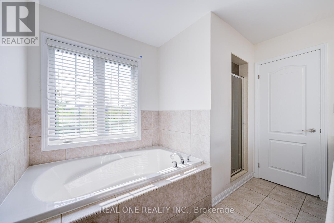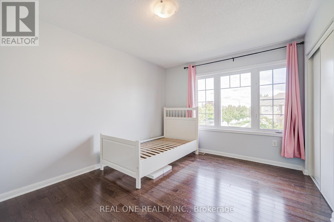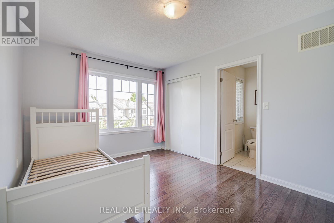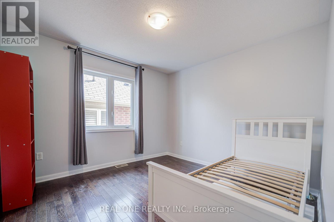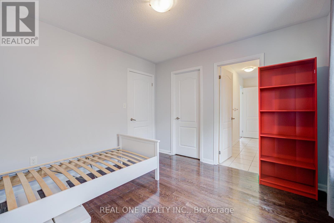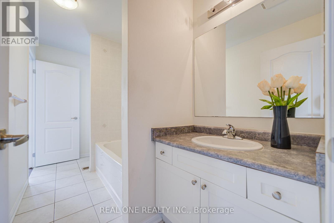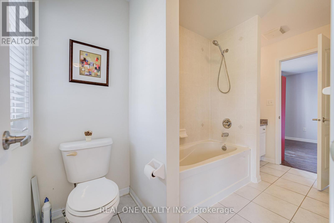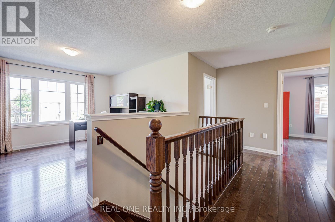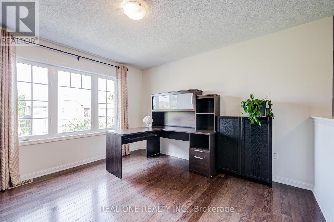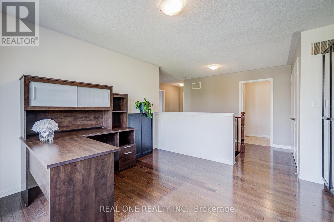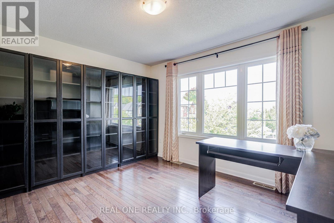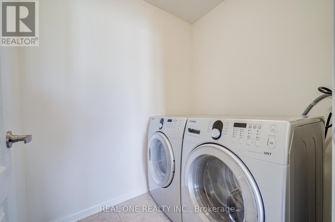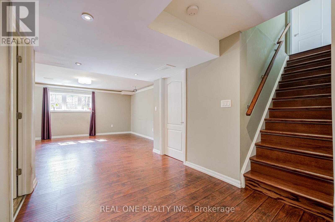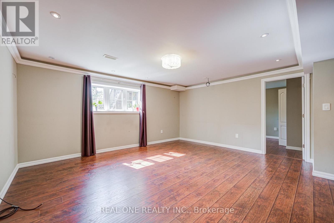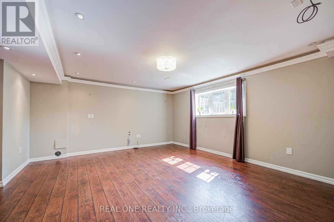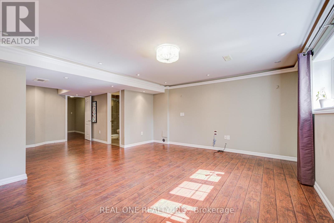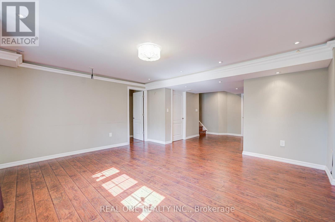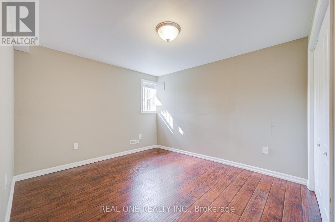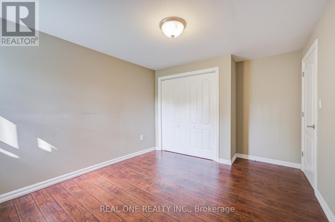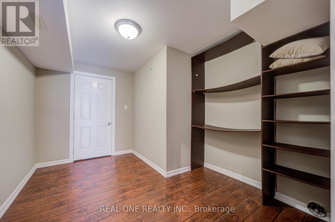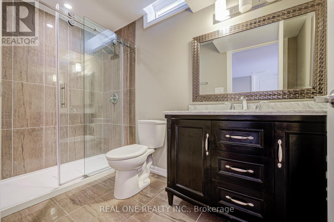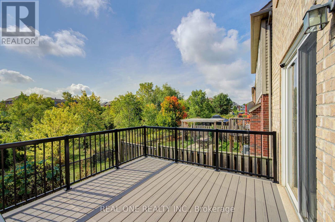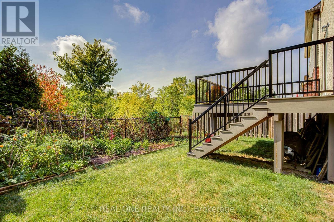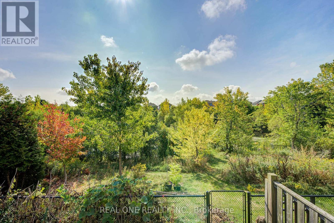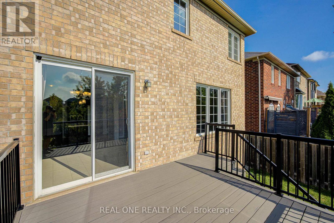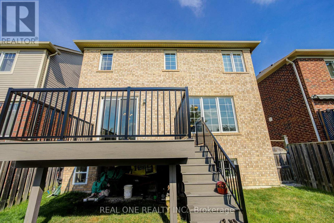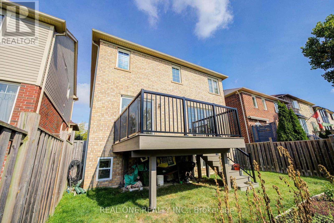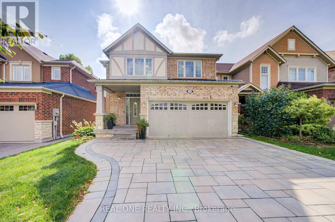23 Cranston Street Hamilton, Ontario L9K 0E3
$3,700 Monthly
Rare find! Premium lot backing directly onto a pond! This stunning carpet-free south facing detached home features 3+1 bedrooms, a versatile 2nd floor loft/office and 3.5 bathrooms . Located in the prestigious Ancaster Meadowlands. Perfectly positioned in the most desirable middle section of the pond, it offers exceptional privacy and breathtaking views.The main floor boasts 9-ft ceilings and an open-concept dining and family room with expansive south-facing windows overlooking the lush pond. The chefs kitchen is beautifully appointed with rich dark solid wood cabinets, a large center island, granite countertops, backsplash, and stainless steel appliances. A bright breakfast area leads to the backyard deck perfect for morning coffee and the first rays of the day. Upstairs, you'll find three spacious bedrooms plus an open loft/office. The primary suite showcases pond views, a large walk-in closet, and a luxurious ensuite with double sinks, stand shower, and a soaker tub. Two additional bedrooms share a convenient Jack-and-Jill bathroom, each with semi-ensuite access. The loft/office, complete with a large desk and bookshelves, makes working from home effortless.Convenient 2nd floor Laundry. The finished basement offers a bright recreation room with large above-grade south-facing windows, a fourth bedroom with its own window and closet, and an additional den ideal as a second office or extra storage and a large cold room too!This home is equipped with water softener system,interlocking driveway, a maintenance-free composite deck, and a raised vegetable garden overlooking the serene pond. Enjoy your dream south-facing backyard with year-round natural scenery and tranquil pond views! Tenant is responsible for Water,Electricity and Gas. Landlord pays for hot water tank rental. Available immediately! (id:61852)
Property Details
| MLS® Number | X12427824 |
| Property Type | Single Family |
| Community Name | Meadowlands |
| Features | Carpet Free, In Suite Laundry |
| ParkingSpaceTotal | 4 |
Building
| BathroomTotal | 4 |
| BedroomsAboveGround | 3 |
| BedroomsBelowGround | 1 |
| BedroomsTotal | 4 |
| Age | 16 To 30 Years |
| Appliances | Dishwasher, Garage Door Opener, Microwave, Stove, Water Softener, Window Coverings, Refrigerator |
| BasementDevelopment | Finished |
| BasementType | N/a (finished) |
| ConstructionStyleAttachment | Detached |
| CoolingType | Central Air Conditioning |
| ExteriorFinish | Brick |
| FlooringType | Hardwood |
| FoundationType | Poured Concrete |
| HalfBathTotal | 1 |
| HeatingFuel | Natural Gas |
| HeatingType | Forced Air |
| StoriesTotal | 2 |
| SizeInterior | 2000 - 2500 Sqft |
| Type | House |
| UtilityWater | Municipal Water |
Parking
| Garage |
Land
| Acreage | No |
| Sewer | Sanitary Sewer |
| SizeDepth | 90 Ft ,2 In |
| SizeFrontage | 36 Ft ,2 In |
| SizeIrregular | 36.2 X 90.2 Ft |
| SizeTotalText | 36.2 X 90.2 Ft |
Rooms
| Level | Type | Length | Width | Dimensions |
|---|---|---|---|---|
| Second Level | Primary Bedroom | 5.38 m | 3.66 m | 5.38 m x 3.66 m |
| Second Level | Bedroom 2 | 3.05 m | 3.91 m | 3.05 m x 3.91 m |
| Second Level | Bedroom 3 | 3.1 m | 3.35 m | 3.1 m x 3.35 m |
| Second Level | Loft | 3.66 m | 3.86 m | 3.66 m x 3.86 m |
| Basement | Den | 3 m | 2.3 m | 3 m x 2.3 m |
| Basement | Recreational, Games Room | 9.5 m | 4 m | 9.5 m x 4 m |
| Basement | Bedroom 4 | 3.7 m | 3 m | 3.7 m x 3 m |
| Ground Level | Great Room | 4.72 m | 4.27 m | 4.72 m x 4.27 m |
| Ground Level | Dining Room | 4.78 m | 3.81 m | 4.78 m x 3.81 m |
| Ground Level | Kitchen | 3.68 m | 3.51 m | 3.68 m x 3.51 m |
| Ground Level | Eating Area | 3.68 m | 2.9 m | 3.68 m x 2.9 m |
https://www.realtor.ca/real-estate/28915654/23-cranston-street-hamilton-meadowlands-meadowlands
Interested?
Contact us for more information
Cherry Yang
Broker
15 Wertheim Court Unit 302
Richmond Hill, Ontario L4B 3H7
