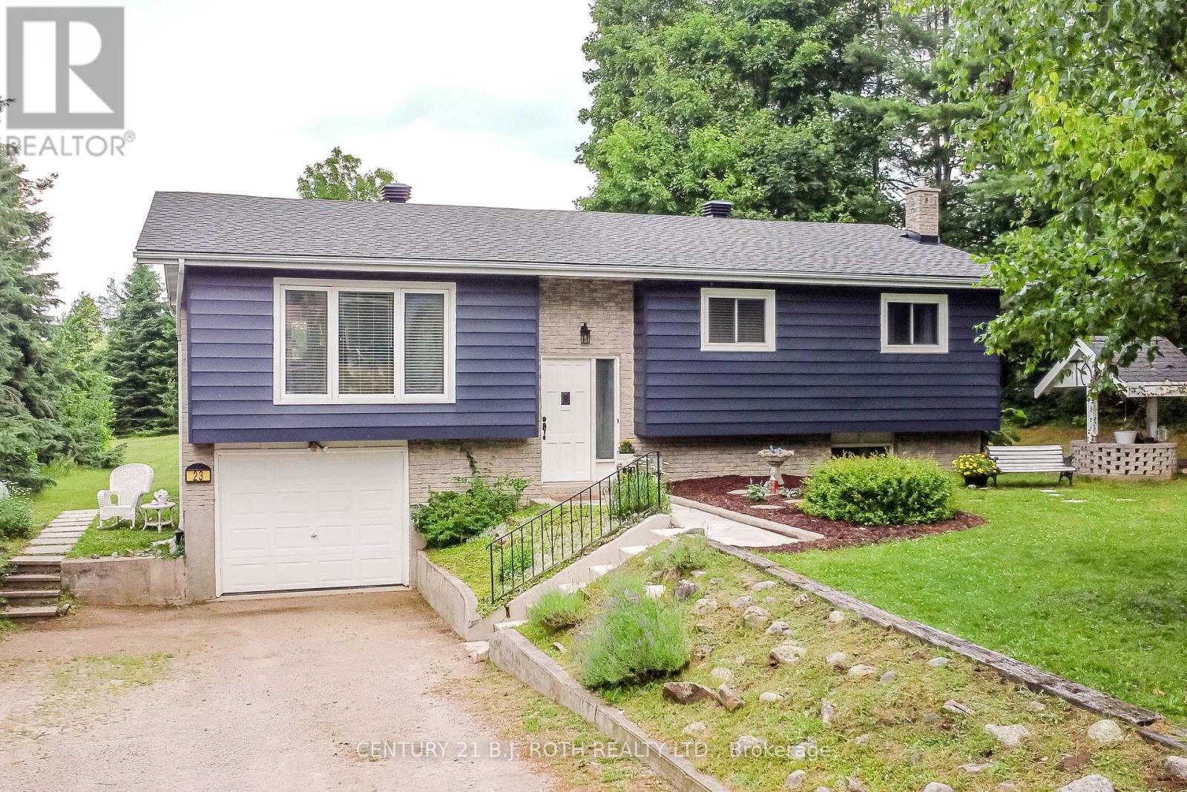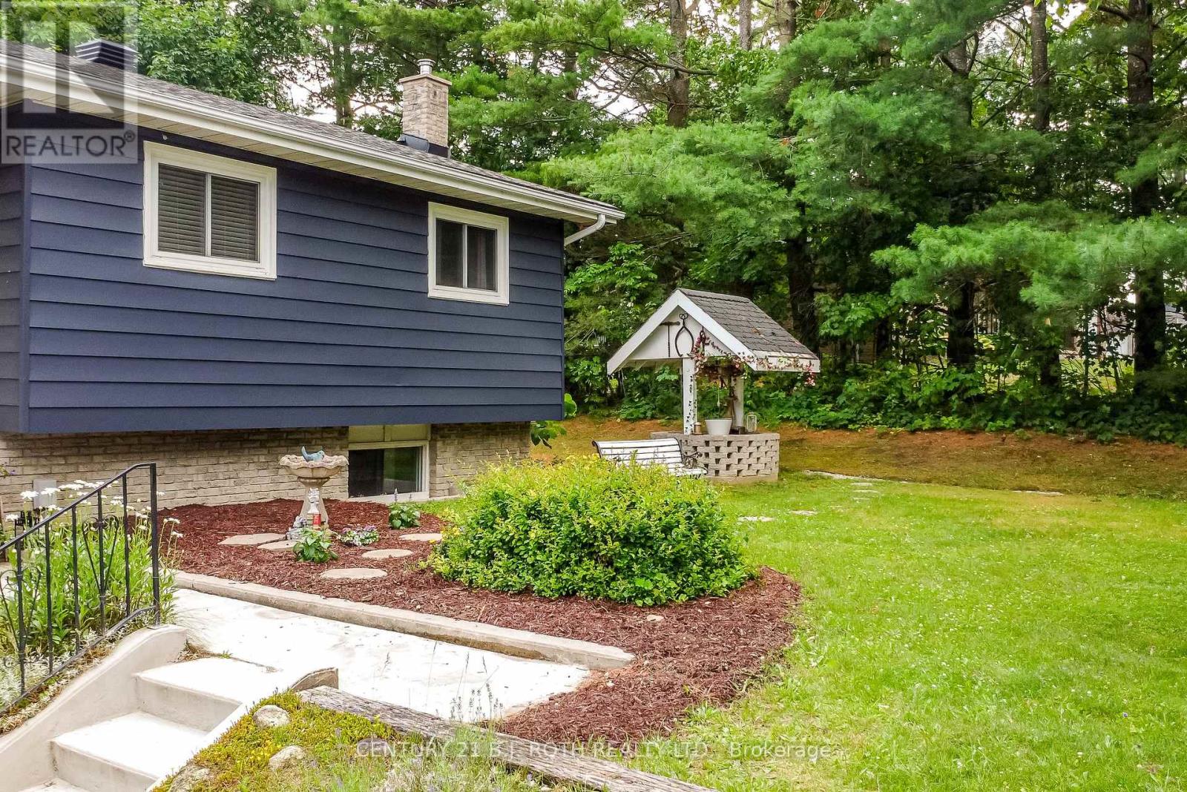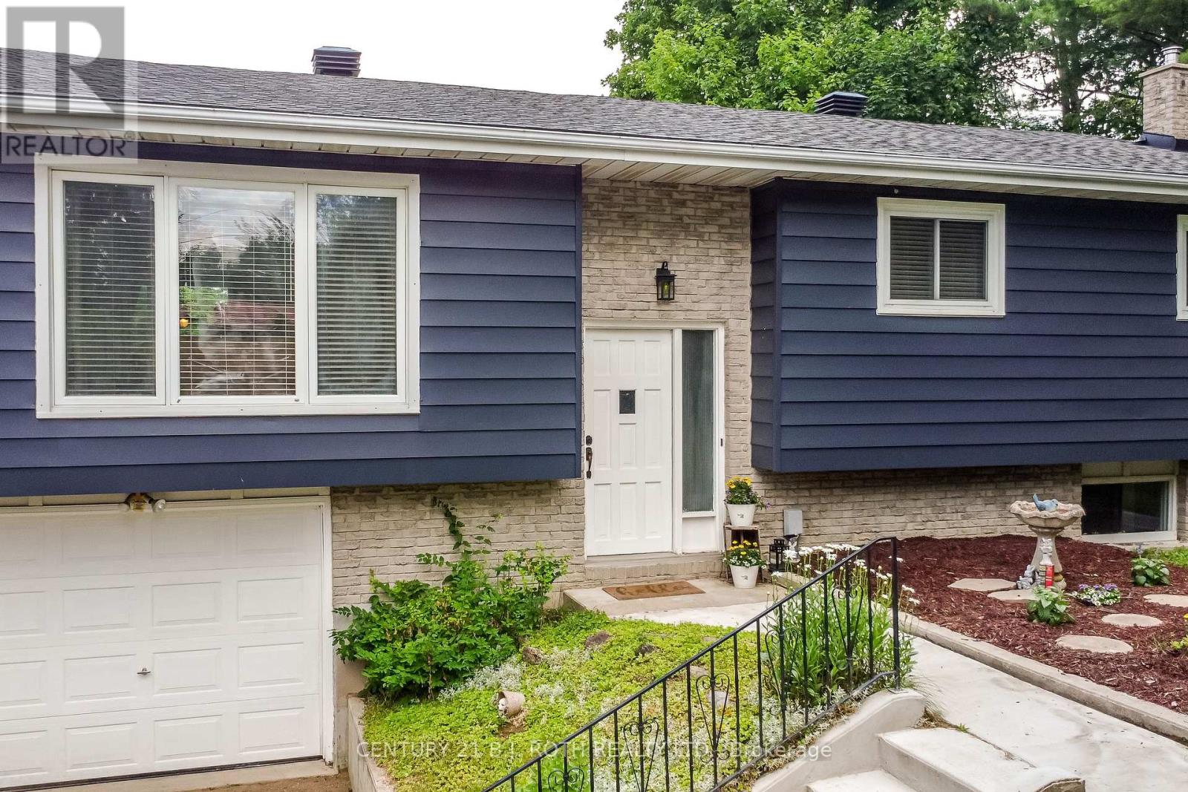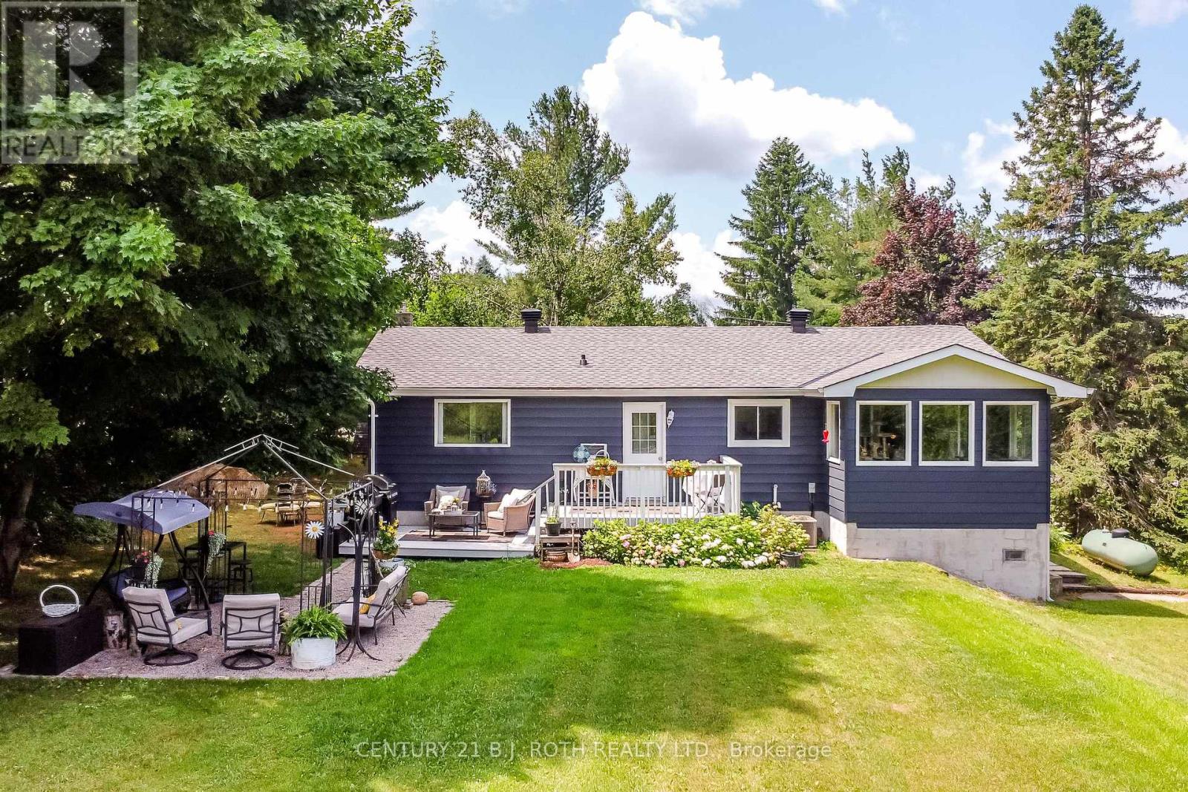23 Conder Drive Oro-Medonte, Ontario L0K 1E0
$699,900
Welcome to 23 Conder Drive where country charm meets everyday convenience! Nestled on a beautifully treed 106 x 282 ft lot, this feel-good family home is full of character and offers the peace and privacy of rural living while being just minutes to Orillia and Coldwater. Barrie is also very accessible via the 400 extension. Step inside and enjoy the inviting warmth of the all-season sunroom the perfect place to curl up with a book or enjoy your morning coffee. The updated kitchen adds modern flair, while the cozy finished basement with a woodstove and separate entrance offers flexible space for entertaining, relaxing, or even a potential 4th bedroom or potential in-law suite. With 3 spacious bedrooms, an attached garage, and shingles replaced in 2023, this charming home offers the perfect balance of comfort, function, and tranquility. A must-see! (id:61852)
Property Details
| MLS® Number | S12275381 |
| Property Type | Single Family |
| Community Name | Rural Oro-Medonte |
| EquipmentType | Water Heater, Propane Tank |
| ParkingSpaceTotal | 7 |
| RentalEquipmentType | Water Heater, Propane Tank |
Building
| BathroomTotal | 1 |
| BedroomsAboveGround | 3 |
| BedroomsTotal | 3 |
| Amenities | Fireplace(s) |
| Appliances | Dryer, Stove, Washer, Refrigerator |
| ArchitecturalStyle | Raised Bungalow |
| BasementDevelopment | Partially Finished |
| BasementFeatures | Separate Entrance |
| BasementType | N/a (partially Finished) |
| ConstructionStyleAttachment | Detached |
| CoolingType | Central Air Conditioning |
| ExteriorFinish | Brick, Aluminum Siding |
| FireplacePresent | Yes |
| FireplaceTotal | 2 |
| FireplaceType | Woodstove |
| FoundationType | Block |
| HeatingFuel | Propane |
| HeatingType | Forced Air |
| StoriesTotal | 1 |
| SizeInterior | 1100 - 1500 Sqft |
| Type | House |
Parking
| Attached Garage | |
| Garage |
Land
| Acreage | No |
| Sewer | Septic System |
| SizeDepth | 282 Ft |
| SizeFrontage | 106 Ft ,1 In |
| SizeIrregular | 106.1 X 282 Ft |
| SizeTotalText | 106.1 X 282 Ft |
Rooms
| Level | Type | Length | Width | Dimensions |
|---|---|---|---|---|
| Lower Level | Recreational, Games Room | 6.3 m | 3.7 m | 6.3 m x 3.7 m |
| Lower Level | Other | 4.7 m | 3.6 m | 4.7 m x 3.6 m |
| Lower Level | Laundry Room | 4.8 m | 3.6 m | 4.8 m x 3.6 m |
| Main Level | Living Room | 5.91 m | 4.7 m | 5.91 m x 4.7 m |
| Main Level | Bathroom | 2.4 m | 2.4 m | 2.4 m x 2.4 m |
| Main Level | Dining Room | 3.4 m | 3.4 m | 3.4 m x 3.4 m |
| Main Level | Kitchen | 3.2 m | 3.4 m | 3.2 m x 3.4 m |
| Main Level | Sunroom | 3.71 m | 1.9 m | 3.71 m x 1.9 m |
| Main Level | Primary Bedroom | 4.15 m | 3.4 m | 4.15 m x 3.4 m |
| Main Level | Bedroom 2 | 3.7 m | 2.99 m | 3.7 m x 2.99 m |
| Main Level | Bedroom 3 | 3.7 m | 2.5 m | 3.7 m x 2.5 m |
https://www.realtor.ca/real-estate/28585915/23-conder-drive-oro-medonte-rural-oro-medonte
Interested?
Contact us for more information
Katie Bailey
Salesperson
355 Bayfield Street, Unit 5, 106299 & 100088
Barrie, Ontario L4M 3C3



































