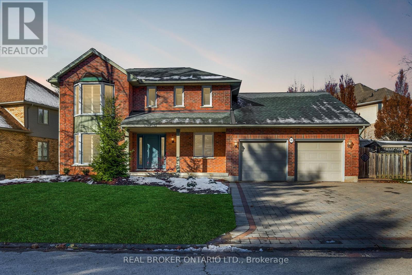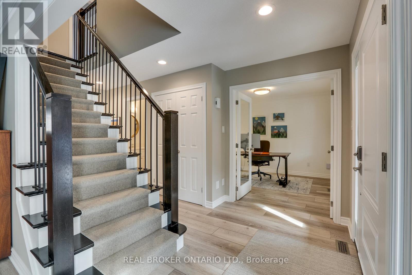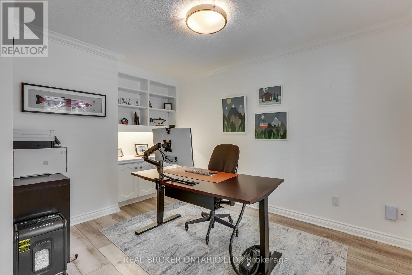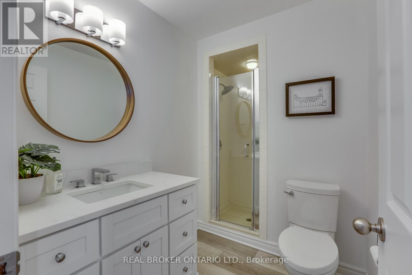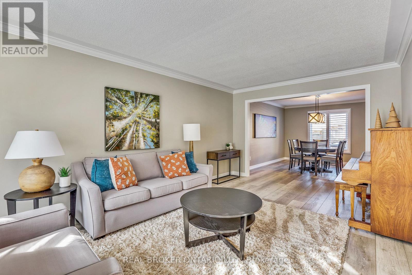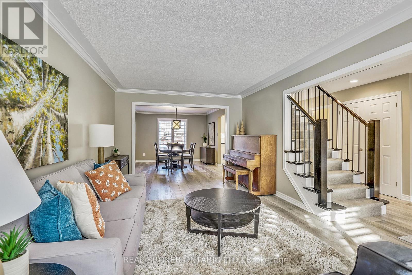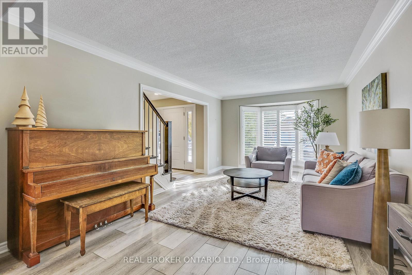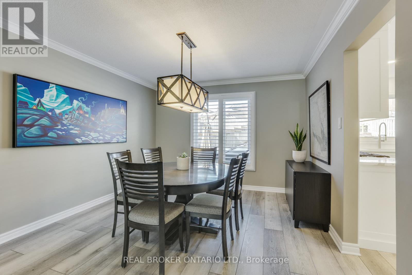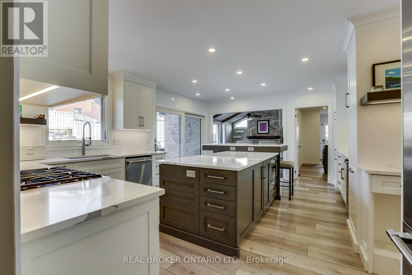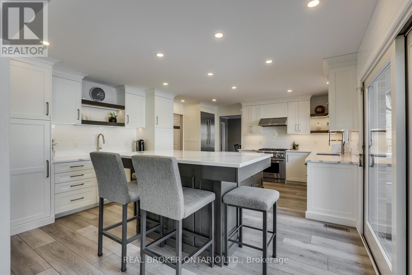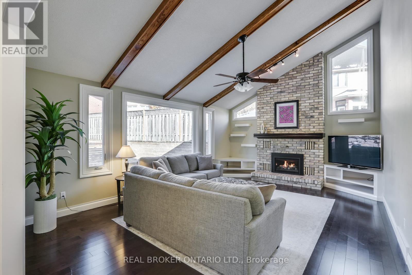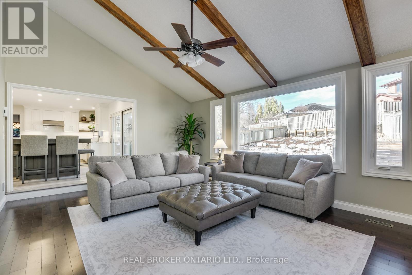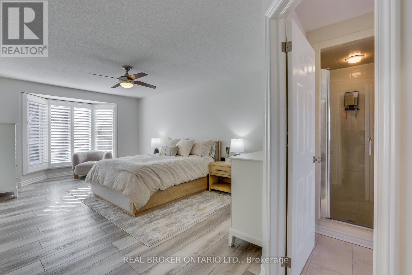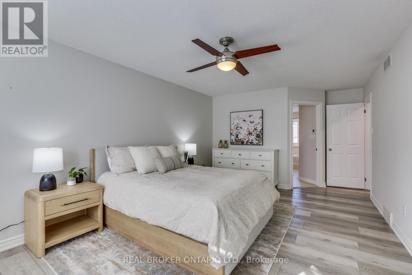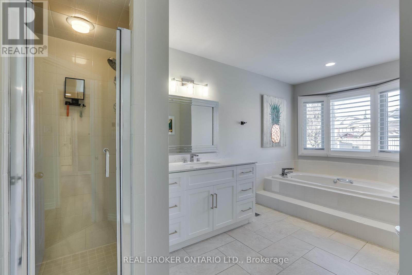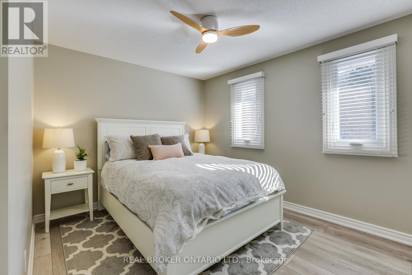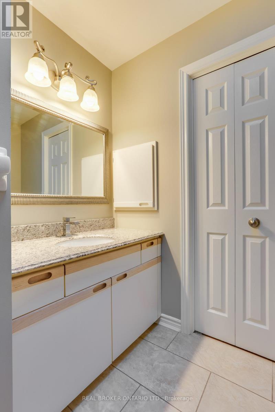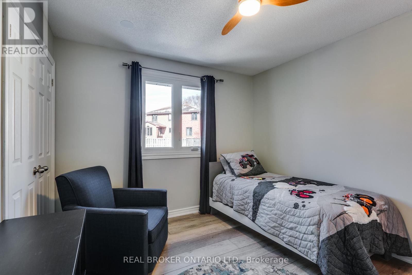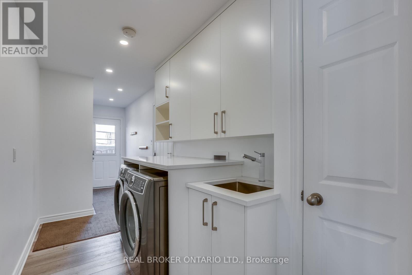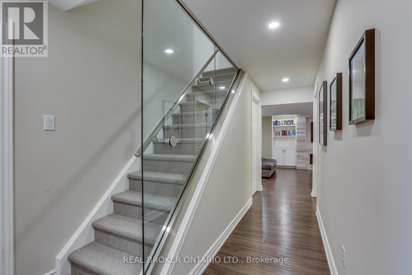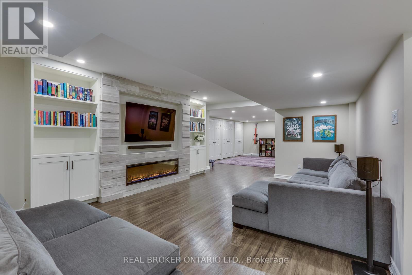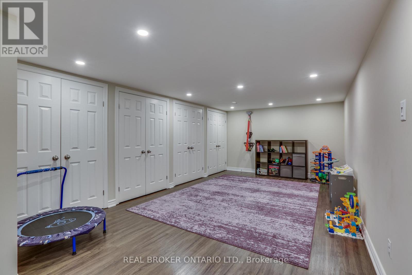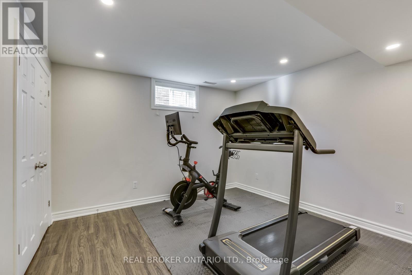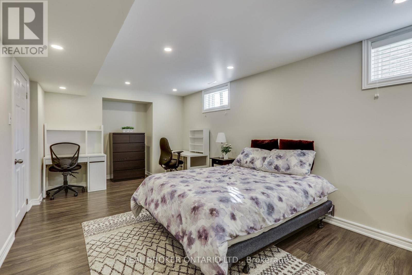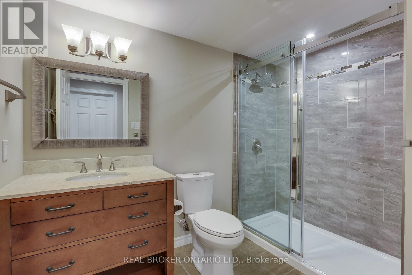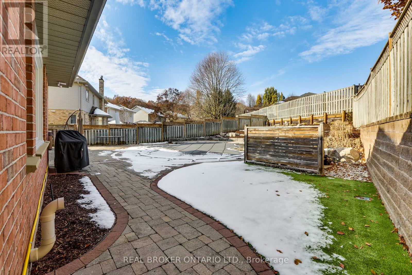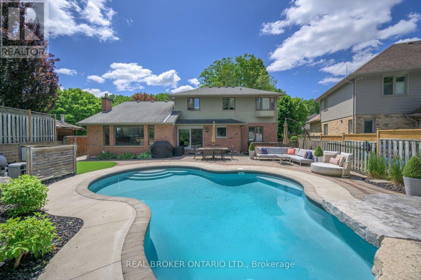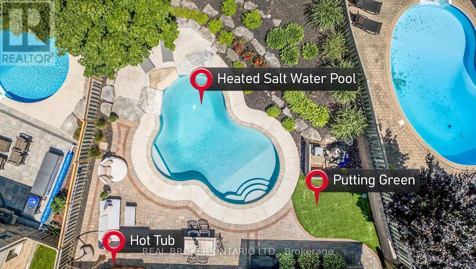23 Chestnut Hill London South, Ontario N6K 4J5
$1,199,900
Homes like 23 Chestnut Hill don't come up often in this part of Byron. From the moment you step inside, you feel that comfortable, neighbourly feel paired with the kind of upgrades and living spaces families dream of.The main living space is the showstopper, with tall ceilings, rich beams, a brick fireplace, and large windows overlooking the backyard retreat. The flow into the custom Duo-built kitchen makes everyday life simple, with a quartz huge island, Thermador appliances, double sinks, wine fridge, and endless prep space.Major upgrades give peace of mind: new windows and front door (2025), new furnace and AC (2022), updated pool and hot tub pumps, 200 amp panel, heated floors in three bathrooms, custom closets, and irrigation system.Outside is your own private resort. Enjoy the heated saltwater sport pool, hot tub, astroturf pad, terraced gardens, and multiple patios perfect for relaxing or hosting.The finished lower level adds even more flexibility with a bright family room, bonus rooms, full bath, and wall-to-wall storage. With trails, Boler Mountain, parks, and great schools nearby, this is a rare chance to own a move-in-ready home in a sought-after pocket of Byron. (id:61852)
Open House
This property has open houses!
2:00 pm
Ends at:4:00 pm
Property Details
| MLS® Number | X12563024 |
| Property Type | Single Family |
| Community Name | South B |
| AmenitiesNearBy | Golf Nearby, Schools |
| CommunityFeatures | School Bus |
| Features | Irregular Lot Size |
| ParkingSpaceTotal | 8 |
| PoolType | Inground Pool |
| Structure | Patio(s), Shed |
Building
| BathroomTotal | 4 |
| BedroomsAboveGround | 4 |
| BedroomsBelowGround | 2 |
| BedroomsTotal | 6 |
| Age | 31 To 50 Years |
| Amenities | Fireplace(s) |
| Appliances | Hot Tub, Water Heater, Dishwasher, Dryer, Microwave, Stove, Washer, Wine Fridge, Refrigerator |
| BasementDevelopment | Finished |
| BasementType | Full (finished) |
| ConstructionStyleAttachment | Detached |
| CoolingType | Central Air Conditioning |
| ExteriorFinish | Brick, Aluminum Siding |
| FireplacePresent | Yes |
| FireplaceTotal | 2 |
| FoundationType | Poured Concrete |
| HeatingFuel | Natural Gas |
| HeatingType | Forced Air |
| StoriesTotal | 2 |
| SizeInterior | 2000 - 2500 Sqft |
| Type | House |
| UtilityWater | Municipal Water |
Parking
| Attached Garage | |
| Garage |
Land
| Acreage | No |
| LandAmenities | Golf Nearby, Schools |
| LandscapeFeatures | Landscaped |
| Sewer | Sanitary Sewer |
| SizeDepth | 138 Ft ,3 In |
| SizeFrontage | 92 Ft ,3 In |
| SizeIrregular | 92.3 X 138.3 Ft |
| SizeTotalText | 92.3 X 138.3 Ft|under 1/2 Acre |
| SurfaceWater | River/stream |
| ZoningDescription | R1-8 |
Rooms
| Level | Type | Length | Width | Dimensions |
|---|---|---|---|---|
| Second Level | Bedroom 3 | 3.63 m | 3.61 m | 3.63 m x 3.61 m |
| Second Level | Primary Bedroom | 3.38 m | 5.31 m | 3.38 m x 5.31 m |
| Second Level | Bedroom | 3.15 m | 3.48 m | 3.15 m x 3.48 m |
| Second Level | Bedroom 2 | 3.38 m | 3.48 m | 3.38 m x 3.48 m |
| Lower Level | Recreational, Games Room | 5.72 m | 4.27 m | 5.72 m x 4.27 m |
| Lower Level | Office | 5.97 m | 3.56 m | 5.97 m x 3.56 m |
| Main Level | Office | 4.01 m | 2.74 m | 4.01 m x 2.74 m |
| Main Level | Living Room | 5.49 m | 3.51 m | 5.49 m x 3.51 m |
| Main Level | Kitchen | 5.72 m | 4.37 m | 5.72 m x 4.37 m |
| Main Level | Family Room | 4.42 m | 6.25 m | 4.42 m x 6.25 m |
| Main Level | Laundry Room | 6.22 m | 1.88 m | 6.22 m x 1.88 m |
| Other | Dining Room | 3.51 m | 4.24 m | 3.51 m x 4.24 m |
Utilities
| Cable | Installed |
| Electricity | Installed |
| Sewer | Installed |
https://www.realtor.ca/real-estate/29122976/23-chestnut-hill-london-south-south-b-south-b
Interested?
Contact us for more information
Emma Pace
Salesperson
130 King St W Unit 1900b
Toronto, Ontario M5X 1E3
