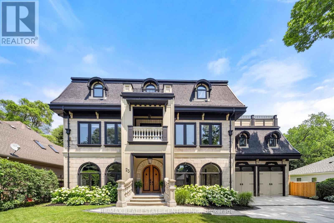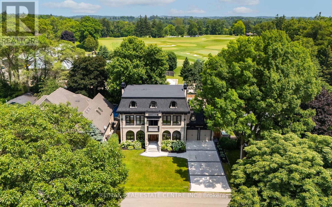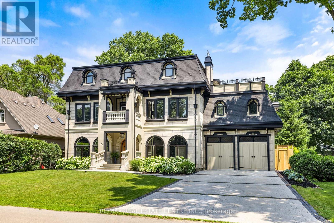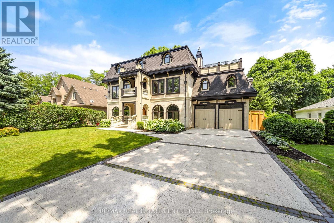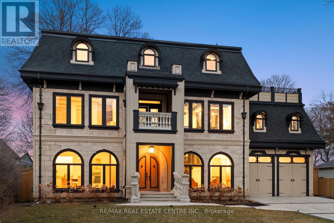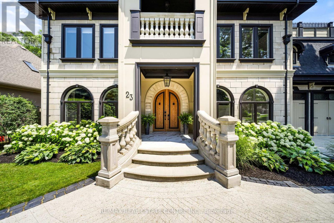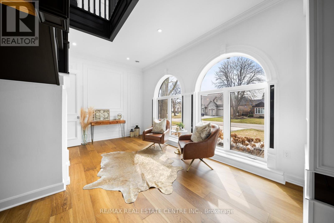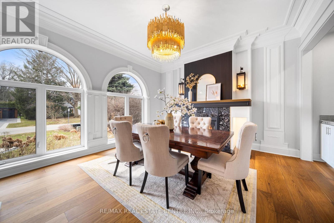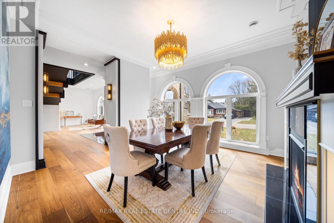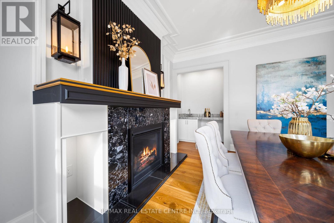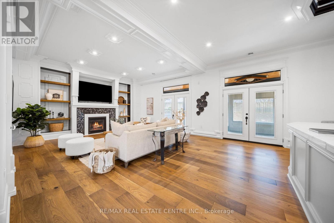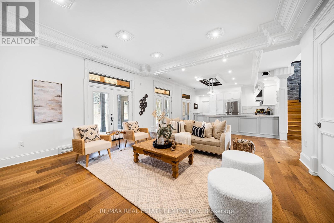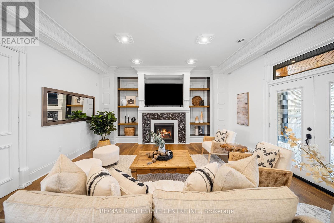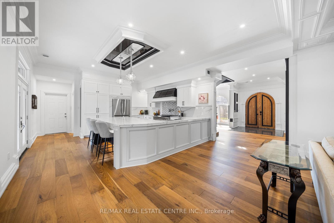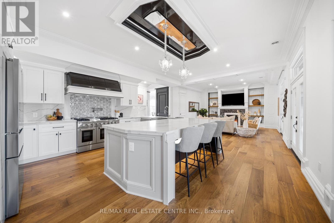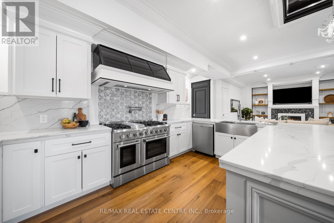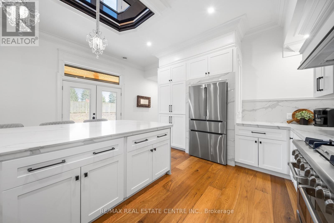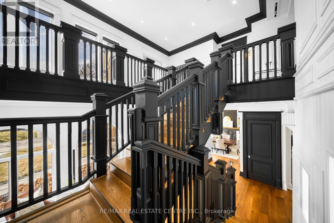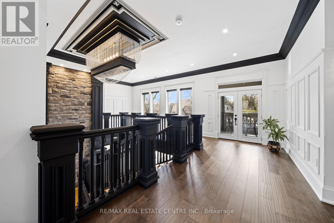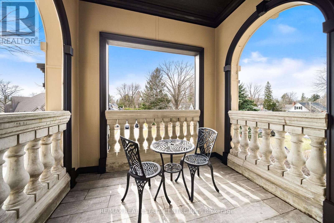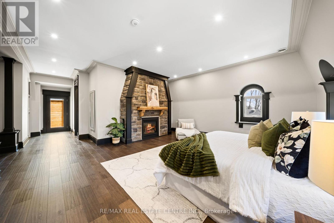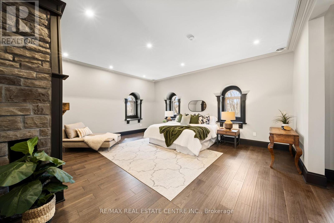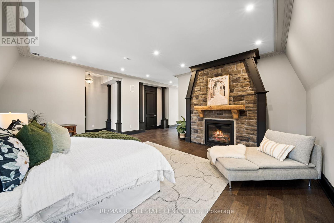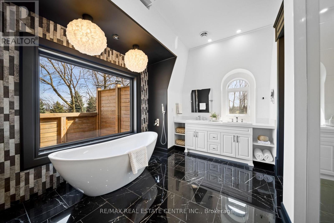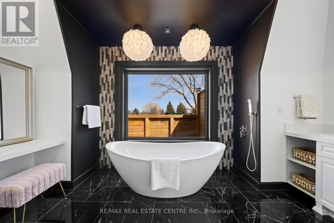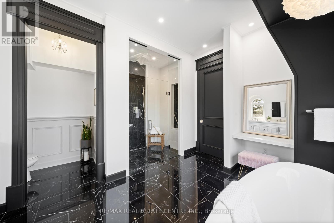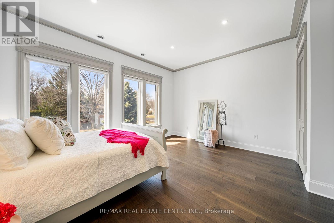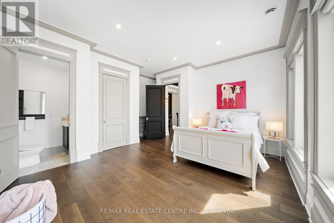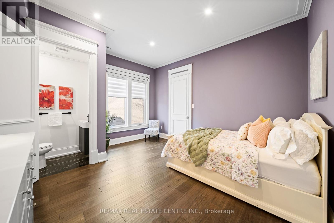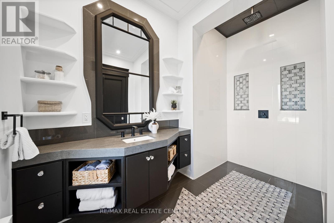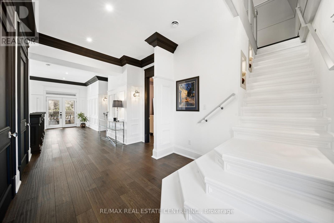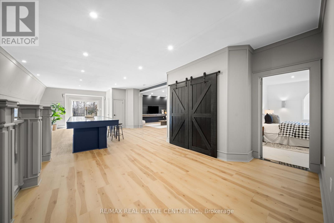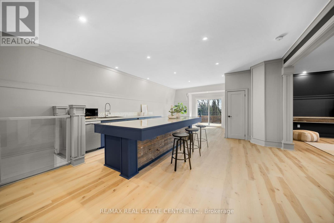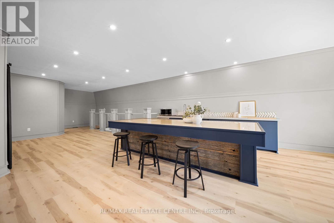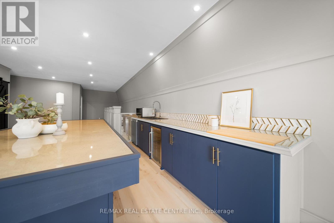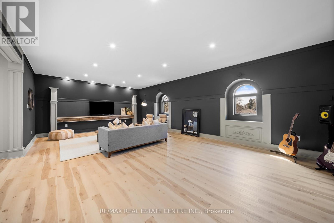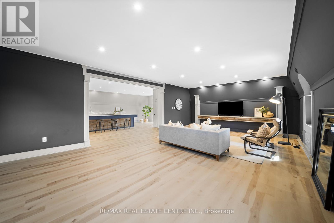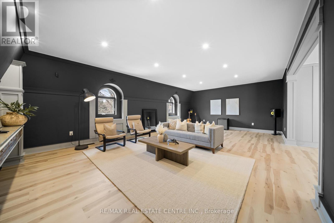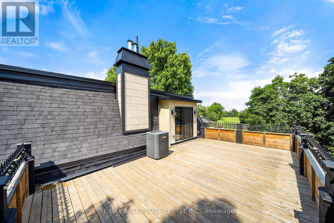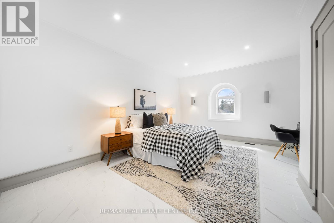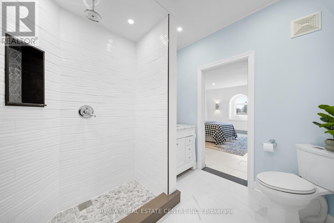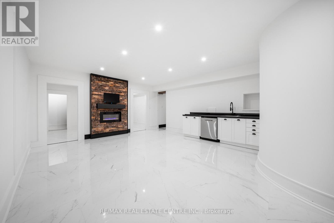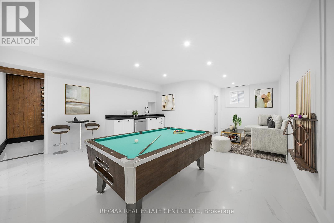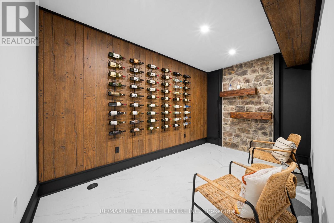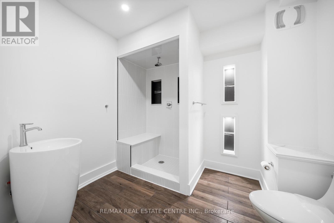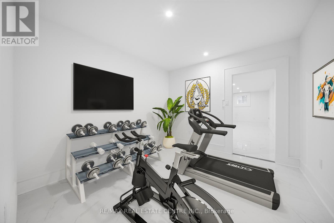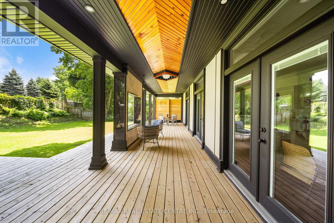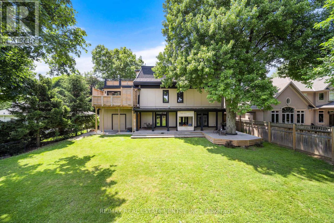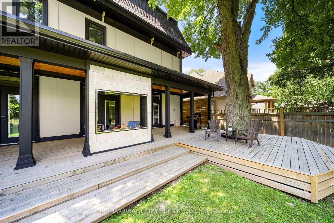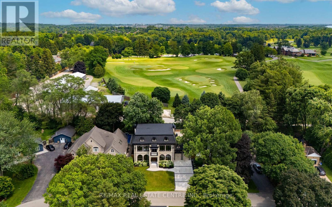23 Cameron Drive Hamilton, Ontario L9G 2L4
$3,799,900
Nestled in scenic Ancaster Village, this French Chateau-inspired residence offers over 7,000 sqft of luxury backing onto the iconic Hamilton Golf Club, with sweeping views of one of Canada's premier courses. This 3-storey masterpiece features 4 beds, 7 baths, 10.5 soaring ceilings, custom millwork, and refined European design. The main floor is designed for entertaining, showcasing a gourmet kitchen with high-end appliances, quartz counters, custom cabinetry and a large island. Three sets of double doors open to a covered outdoor dining area. A formal dining room with chandelier, fireplace and wet bar adds elegance, while the family room with built-ins and fireplace connects seamlessly to the landscaped yard. Second level is dedicated to ultimate comfort, 3 spacious bedrooms each with private baths & walk-in closets. Primary suite boasts gorgeous stone fireplace, custom walk-in closet & spa-like ensuite with freestanding tub, rainfall shower, glass shower, and private terrace overlooking the golf course. Third level serves as a secluded refuge with spacious living room, large bedroom, full bath & kitchenette. A walk-out portico terrace offers panoramic views of the golf course. Lower level features 9' ceilings, a recroom, fitness room, family room with another fireplace, full bathroom, heated floors & a kitchenette. A wine cellar completes your chateau experience. The property boasts a cedar-ceiling covered deck, outdoor gas fireplace, mature trees for privacy, 5 fireplaces, 3 dishwashers, Terrazzo concrete driveway & large tandem garage with 4-post car lift for the car enthusiast. Crafted with an ICF foundation and whole-home hydronic in-floor heating across all four levels, the residence delivers year-round comfort, remarkably low operating costs, and a reduced carbon footprint--luxury that's as smart as it is beautiful! Close to fine dining, shopping, trails, and conservation areas, this property is a rare haven of sophistication, luxury, and timeless elegance. (id:61852)
Property Details
| MLS® Number | X12400603 |
| Property Type | Single Family |
| Neigbourhood | Greenside Acres |
| Community Name | Ancaster |
| AmenitiesNearBy | Golf Nearby, Park |
| EquipmentType | Water Heater, Water Heater - Tankless |
| Features | Sump Pump, In-law Suite |
| ParkingSpaceTotal | 8 |
| RentalEquipmentType | Water Heater, Water Heater - Tankless |
| Structure | Deck |
Building
| BathroomTotal | 7 |
| BedroomsAboveGround | 4 |
| BedroomsTotal | 4 |
| Age | 0 To 5 Years |
| Amenities | Fireplace(s) |
| Appliances | Water Heater - Tankless, Garage Door Opener Remote(s), Central Vacuum, All, Garage Door Opener, Window Coverings, Wine Fridge |
| BasementDevelopment | Finished |
| BasementType | Full, N/a (finished) |
| ConstructionStyleAttachment | Detached |
| CoolingType | Central Air Conditioning |
| ExteriorFinish | Brick, Stone |
| FireProtection | Smoke Detectors |
| FireplacePresent | Yes |
| FireplaceTotal | 5 |
| FoundationType | Insulated Concrete Forms |
| HalfBathTotal | 3 |
| HeatingFuel | Geo Thermal |
| HeatingType | Radiant Heat |
| StoriesTotal | 3 |
| SizeInterior | 5000 - 100000 Sqft |
| Type | House |
| UtilityWater | Municipal Water |
Parking
| Attached Garage | |
| Garage |
Land
| Acreage | No |
| FenceType | Fenced Yard |
| LandAmenities | Golf Nearby, Park |
| Sewer | Sanitary Sewer |
| SizeDepth | 125 Ft |
| SizeFrontage | 75 Ft |
| SizeIrregular | 75 X 125 Ft |
| SizeTotalText | 75 X 125 Ft|under 1/2 Acre |
| ZoningDescription | Residential |
Rooms
| Level | Type | Length | Width | Dimensions |
|---|---|---|---|---|
| Second Level | Bedroom | 5.16 m | 5.38 m | 5.16 m x 5.38 m |
| Second Level | Bathroom | Measurements not available | ||
| Second Level | Bathroom | Measurements not available | ||
| Second Level | Bathroom | 2.57 m | 3.4 m | 2.57 m x 3.4 m |
| Second Level | Laundry Room | 2.18 m | 1.8 m | 2.18 m x 1.8 m |
| Second Level | Primary Bedroom | 7.8 m | 5.41 m | 7.8 m x 5.41 m |
| Second Level | Other | 2.82 m | 5.36 m | 2.82 m x 5.36 m |
| Second Level | Bathroom | 4.24 m | 4.19 m | 4.24 m x 4.19 m |
| Second Level | Bedroom | 5.16 m | 5.38 m | 5.16 m x 5.38 m |
| Second Level | Bathroom | Measurements not available | ||
| Third Level | Family Room | 8.71 m | 5.23 m | 8.71 m x 5.23 m |
| Third Level | Recreational, Games Room | 7.29 m | 5.23 m | 7.29 m x 5.23 m |
| Third Level | Bedroom | 4.37 m | 5.23 m | 4.37 m x 5.23 m |
| Third Level | Bathroom | 2.44 m | 2.64 m | 2.44 m x 2.64 m |
| Lower Level | Recreational, Games Room | 8.25 m | 5.23 m | 8.25 m x 5.23 m |
| Lower Level | Other | 4.29 m | 2.41 m | 4.29 m x 2.41 m |
| Lower Level | Exercise Room | 3.51 m | 3.25 m | 3.51 m x 3.25 m |
| Lower Level | Bathroom | 2.9 m | 2.51 m | 2.9 m x 2.51 m |
| Lower Level | Other | 9.98 m | 5.13 m | 9.98 m x 5.13 m |
| Lower Level | Other | 2.87 m | 5.11 m | 2.87 m x 5.11 m |
| Main Level | Living Room | 5.44 m | 4.01 m | 5.44 m x 4.01 m |
| Main Level | Dining Room | 5.16 m | 4.37 m | 5.16 m x 4.37 m |
| Main Level | Kitchen | 4.72 m | 3.78 m | 4.72 m x 3.78 m |
| Main Level | Family Room | 5.16 m | 5.33 m | 5.16 m x 5.33 m |
| Main Level | Bathroom | Measurements not available |
https://www.realtor.ca/real-estate/28856290/23-cameron-drive-hamilton-ancaster-ancaster
Interested?
Contact us for more information
Scarlett Strati
Salesperson
720 Guelph Line #a
Burlington, Ontario L7R 4E2
