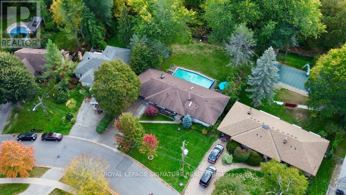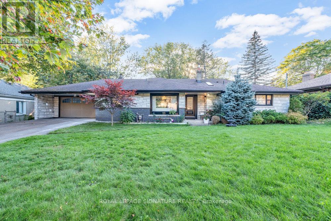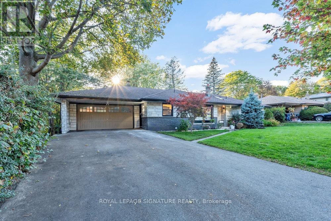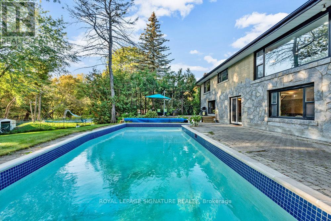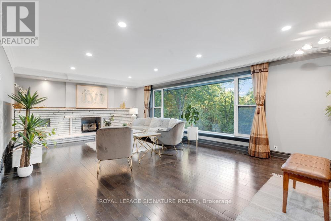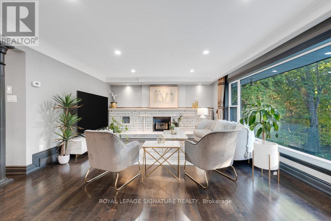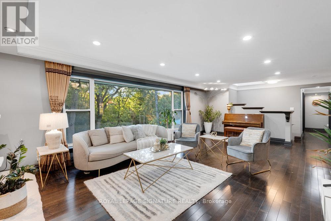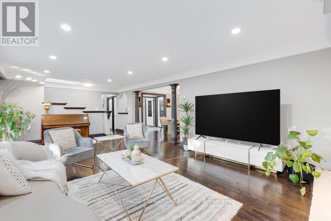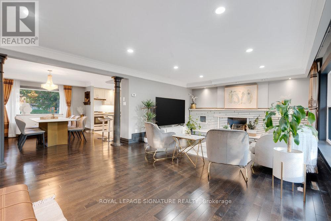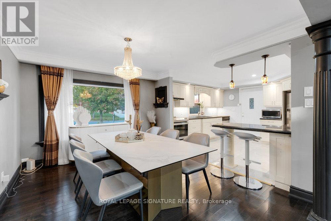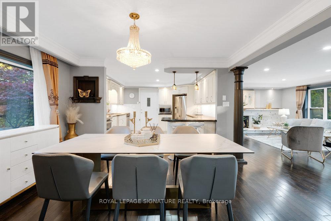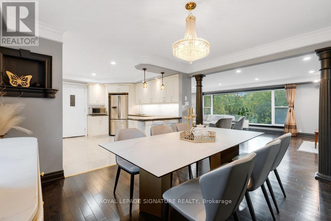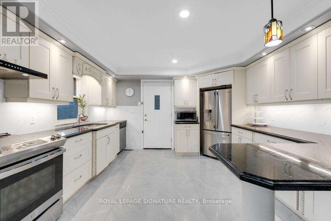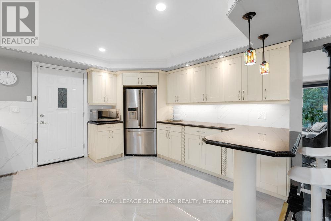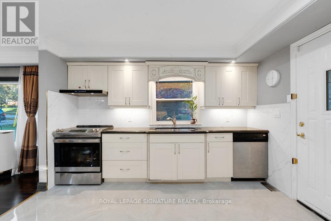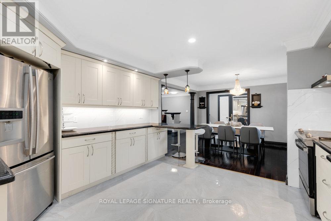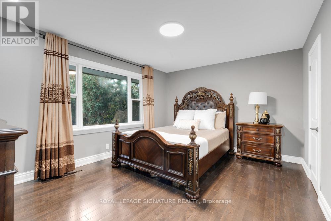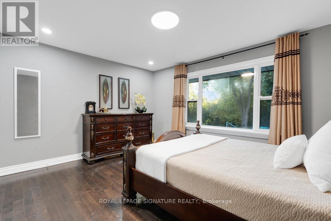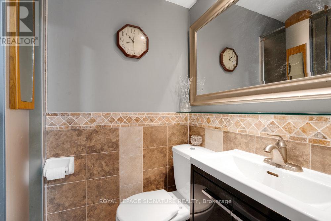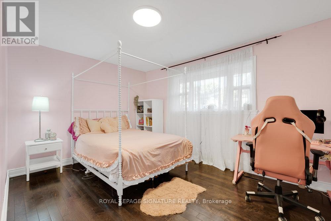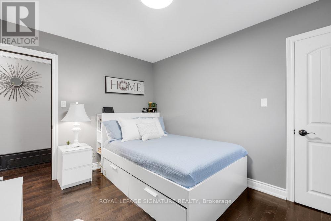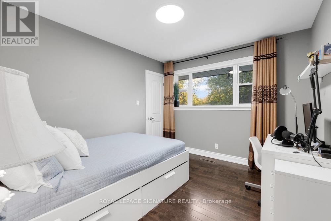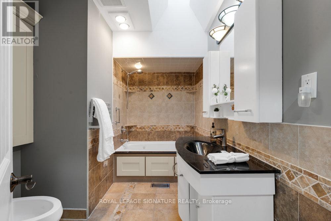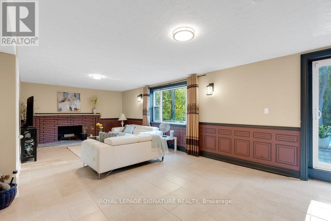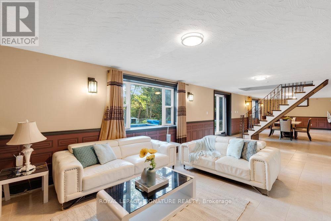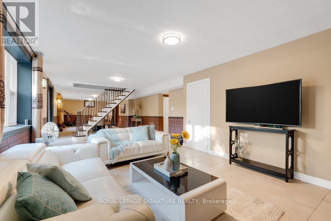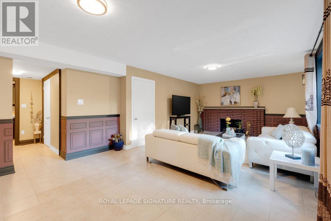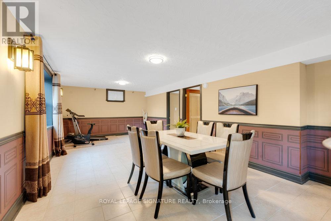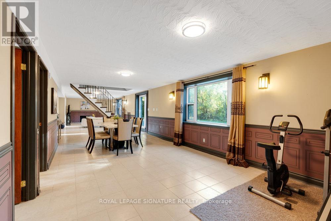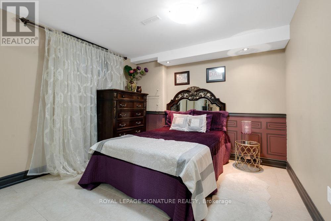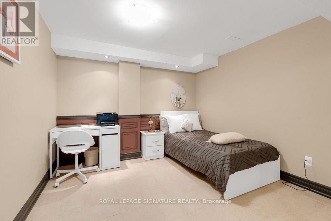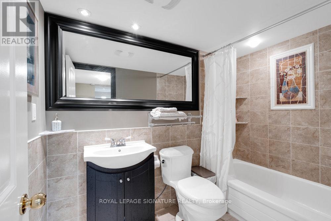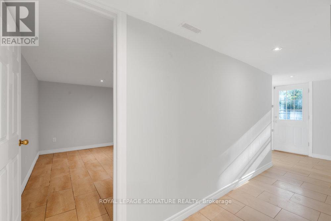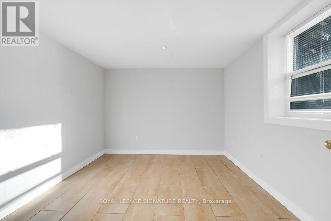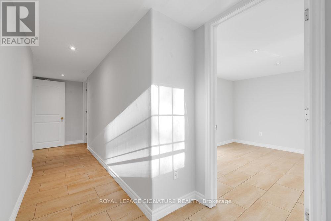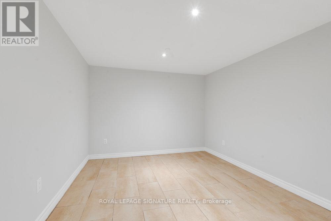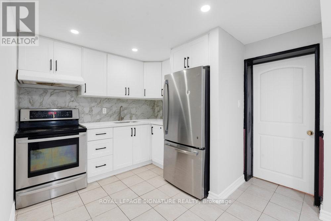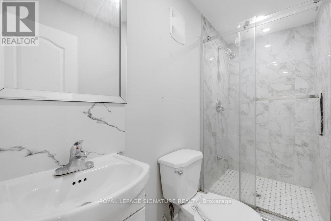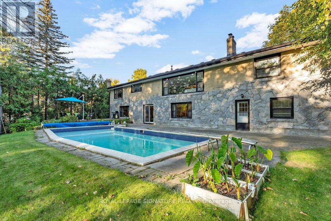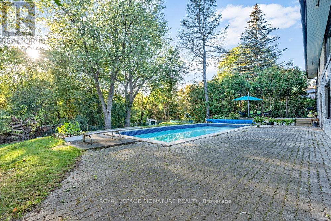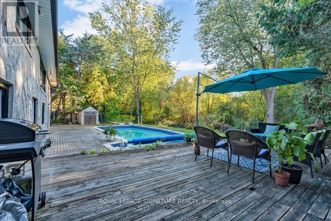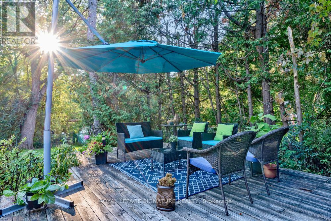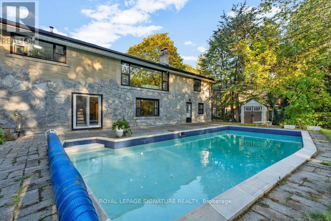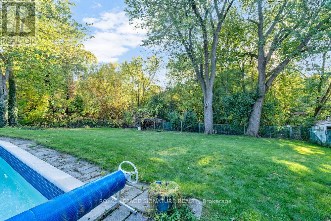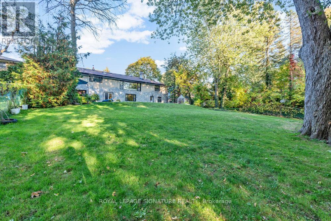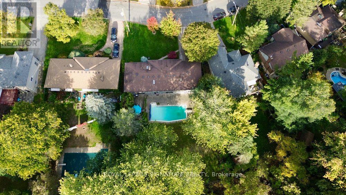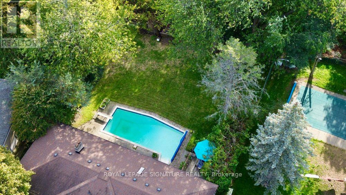23 Burnview Crescent Toronto, Ontario M1H 1B4
$1,549,900
Welcome to this extraordinary all-brick and stone detached home, with an inground pool and ideally set on a premium 79 x 154 ft ravine lot backing onto the scenic trail system of the beautiful Hague Park! Offering over 3,000 sq. ft. of finished living space, this 3+4 bedroom, 4-bathroom residence blends timeless elegance with modern comfort in a truly exceptional setting. Step inside to sun-filled interiors, where expansive windows flood the home with natural light and highlight the gleaming hardwood floors throughout. The renovated gourmet kitchen is a chef's delight, featuring granite countertops, recessed lighting, and stainless steel appliances is accompanied by an open concept dining room perfect for entertaining. The elegant primary suite overlooks the serene ravine and is complete with a 4pc ensuite and a spacious walk-in closet. Two additional generous sized bedrooms and family bathroom are also on the main floor. The fully finished walkout basement feels like a main floor and adds incredible versatility, featuring a spacious family room overlooking the pool and backyard, large dining area and 2 additional bedrooms. The second porting of the basement features a self-contained 2-bedroom suite with a separate entrance, kitchen and shared laundry making this home ideal for multi-generational living or rental income. Step outside to your private backyard oasis, where a luxurious in-ground pool is surrounded by mature trees and lush landscaping, offering ultimate privacy and tranquility. The southwest-facing yard provides breathtaking sunset views over the ravine-a perfect backdrop for evening relaxation or summer entertaining. With ample parking, a thoughtful layout, and an unbeatable location near Hague Park, scenic trails, and top amenities, this ravine-side retreat offers a rare combination of natural beauty, functionality, and refined living. Located near schools, public transit, and the hospital, this property offers unmatched convenience! (id:61852)
Property Details
| MLS® Number | E12472271 |
| Property Type | Single Family |
| Neigbourhood | Scarborough |
| Community Name | Woburn |
| AmenitiesNearBy | Park, Public Transit, Schools |
| EquipmentType | Water Heater |
| Features | Irregular Lot Size, Ravine, Conservation/green Belt, Guest Suite, In-law Suite |
| ParkingSpaceTotal | 8 |
| PoolType | Inground Pool |
| RentalEquipmentType | Water Heater |
| Structure | Patio(s), Deck |
Building
| BathroomTotal | 4 |
| BedroomsAboveGround | 3 |
| BedroomsBelowGround | 4 |
| BedroomsTotal | 7 |
| Appliances | Cooktop, Dishwasher, Hood Fan, Microwave, Stove, Whirlpool, Window Coverings, Refrigerator |
| ArchitecturalStyle | Bungalow |
| BasementDevelopment | Finished |
| BasementFeatures | Walk Out, Separate Entrance |
| BasementType | N/a (finished), N/a |
| ConstructionStyleAttachment | Detached |
| CoolingType | Central Air Conditioning |
| ExteriorFinish | Brick, Stone |
| FireplacePresent | Yes |
| FlooringType | Tile, Hardwood |
| FoundationType | Concrete |
| HeatingFuel | Natural Gas |
| HeatingType | Forced Air |
| StoriesTotal | 1 |
| SizeInterior | 1500 - 2000 Sqft |
| Type | House |
| UtilityWater | Municipal Water |
Parking
| Attached Garage | |
| Garage |
Land
| Acreage | No |
| FenceType | Fenced Yard |
| LandAmenities | Park, Public Transit, Schools |
| LandscapeFeatures | Landscaped |
| Sewer | Sanitary Sewer |
| SizeDepth | 154 Ft |
| SizeFrontage | 79 Ft ,6 In |
| SizeIrregular | 79.5 X 154 Ft ; Widens To 96 Ft At The Rear |
| SizeTotalText | 79.5 X 154 Ft ; Widens To 96 Ft At The Rear |
| ZoningDescription | Residential |
Rooms
| Level | Type | Length | Width | Dimensions |
|---|---|---|---|---|
| Basement | Kitchen | 4.279 m | 4.239 m | 4.279 m x 4.239 m |
| Basement | Bedroom | 3.392 m | 2.909 m | 3.392 m x 2.909 m |
| Basement | Bedroom | 3.376 m | 2.903 m | 3.376 m x 2.903 m |
| Basement | Laundry Room | 2.404 m | 0.194 m | 2.404 m x 0.194 m |
| Basement | Recreational, Games Room | 16.109 m | 3.827 m | 16.109 m x 3.827 m |
| Basement | Bedroom | 3.254 m | 3.221 m | 3.254 m x 3.221 m |
| Basement | Bedroom | 3.231 m | 3.223 m | 3.231 m x 3.223 m |
| Main Level | Foyer | 2.761 m | 1.452 m | 2.761 m x 1.452 m |
| Main Level | Dining Room | 3.947 m | 3.221 m | 3.947 m x 3.221 m |
| Main Level | Kitchen | 3.899 m | 3.797 m | 3.899 m x 3.797 m |
| Main Level | Living Room | 7.095 m | 4.475 m | 7.095 m x 4.475 m |
| Main Level | Primary Bedroom | 4.486 m | 3.078 m | 4.486 m x 3.078 m |
| Main Level | Bedroom 2 | 4.327 m | 3.078 m | 4.327 m x 3.078 m |
| Main Level | Bedroom 3 | 3.487 m | 2.971 m | 3.487 m x 2.971 m |
https://www.realtor.ca/real-estate/29010902/23-burnview-crescent-toronto-woburn-woburn
Interested?
Contact us for more information
Ira Kalemi
Broker
8 Sampson Mews Suite 201 The Shops At Don Mills
Toronto, Ontario M3C 0H5
Mario Kalemi
Salesperson
8 Sampson Mews Suite 201 The Shops At Don Mills
Toronto, Ontario M3C 0H5
