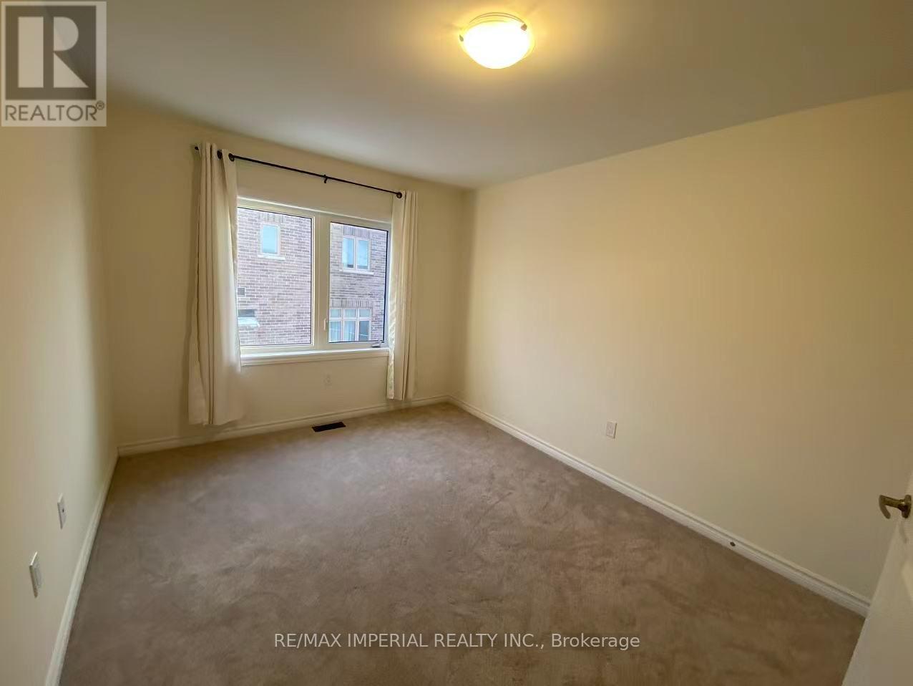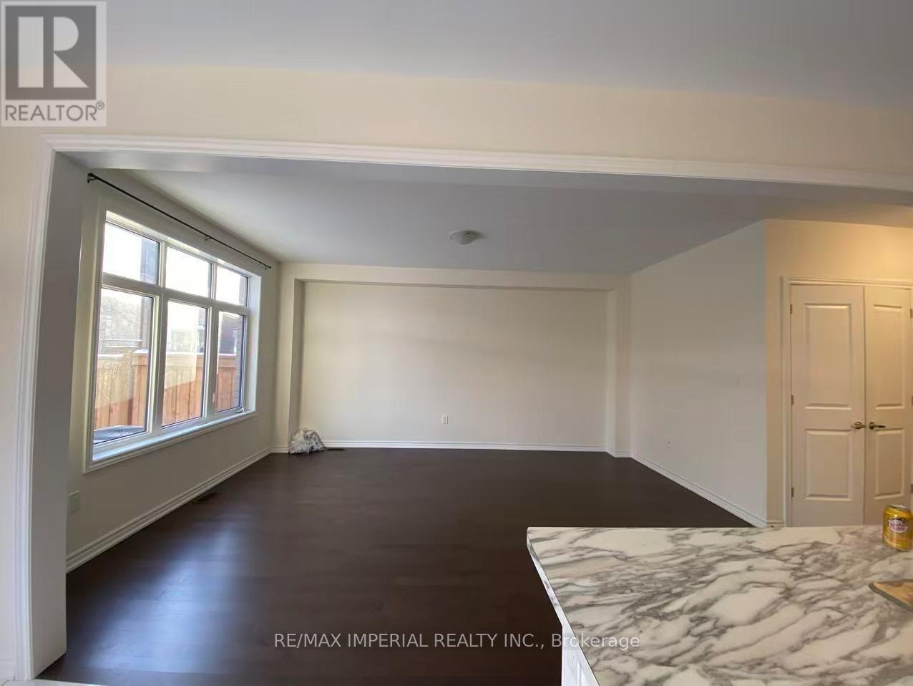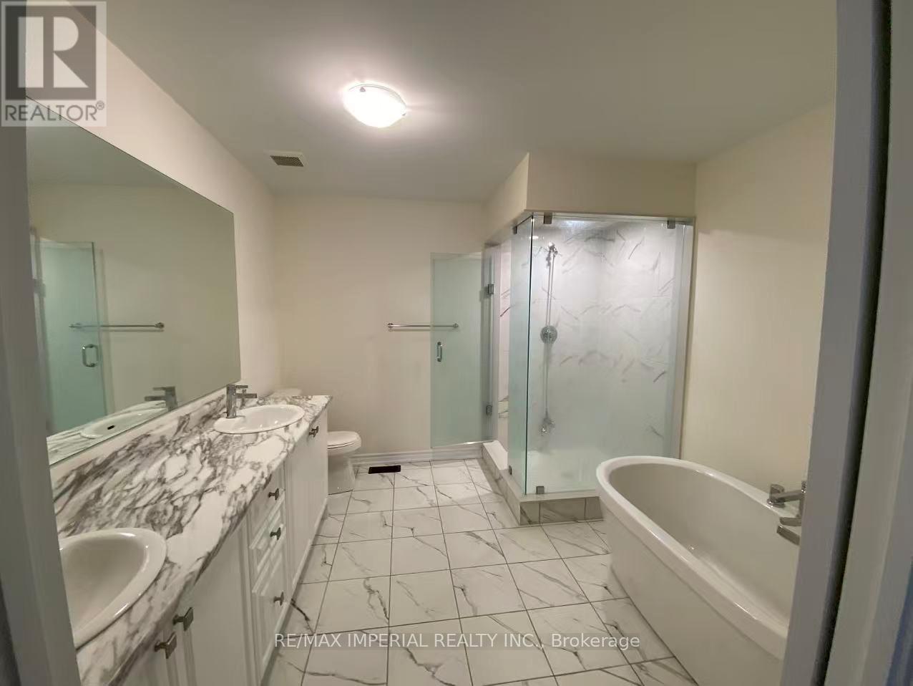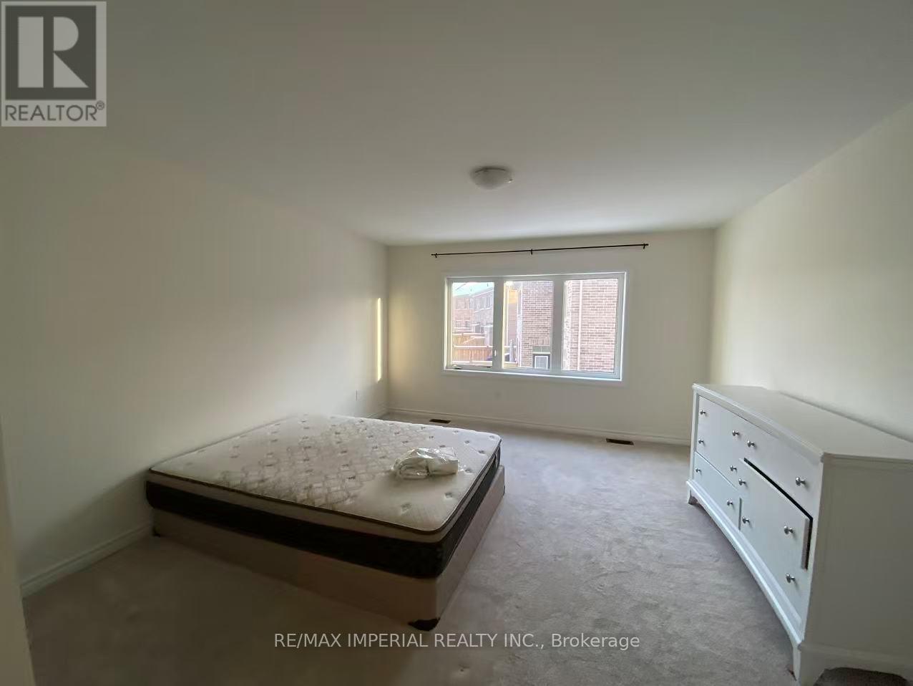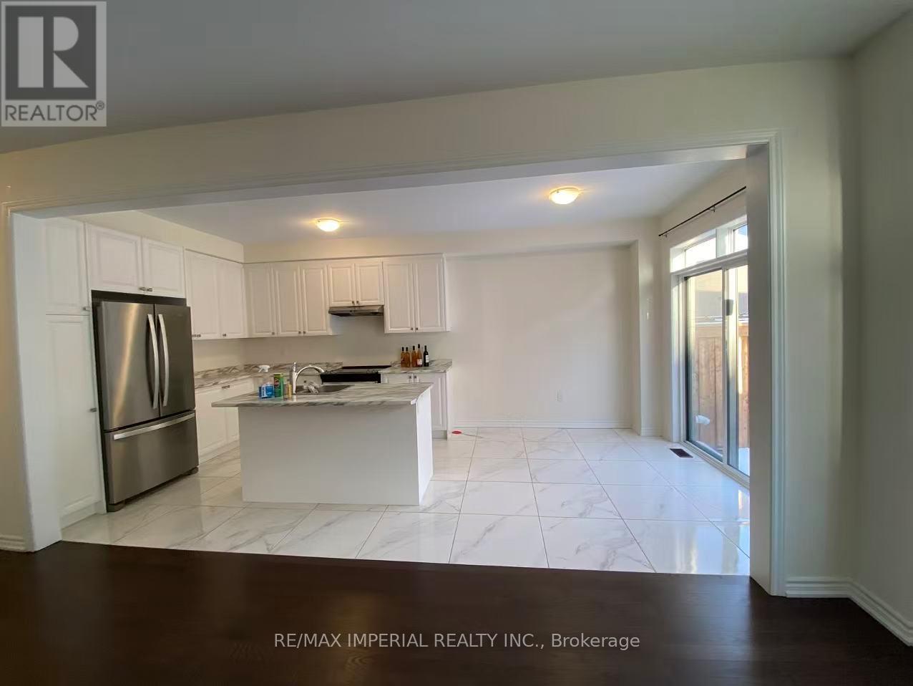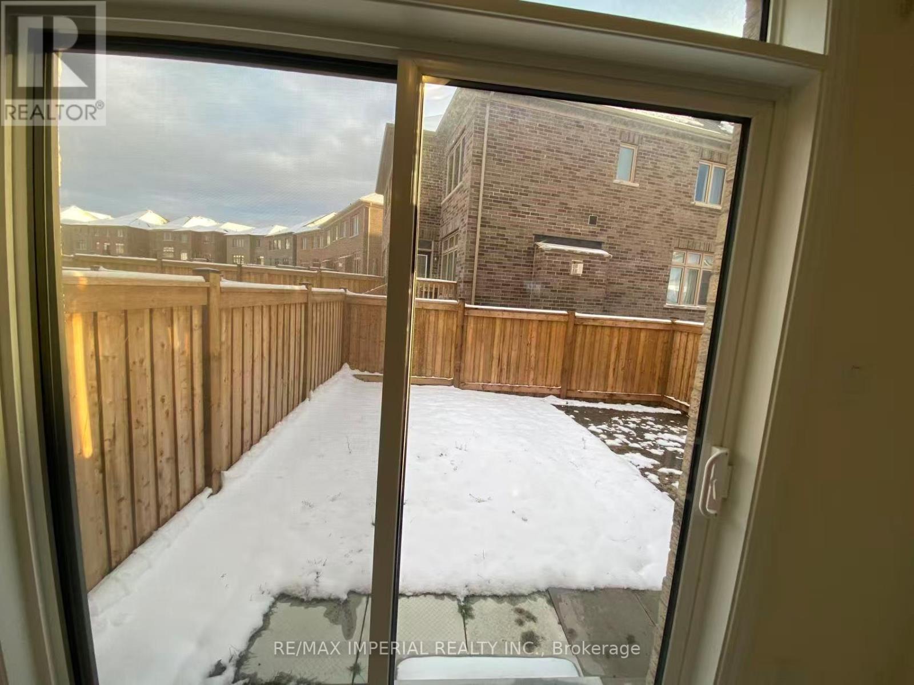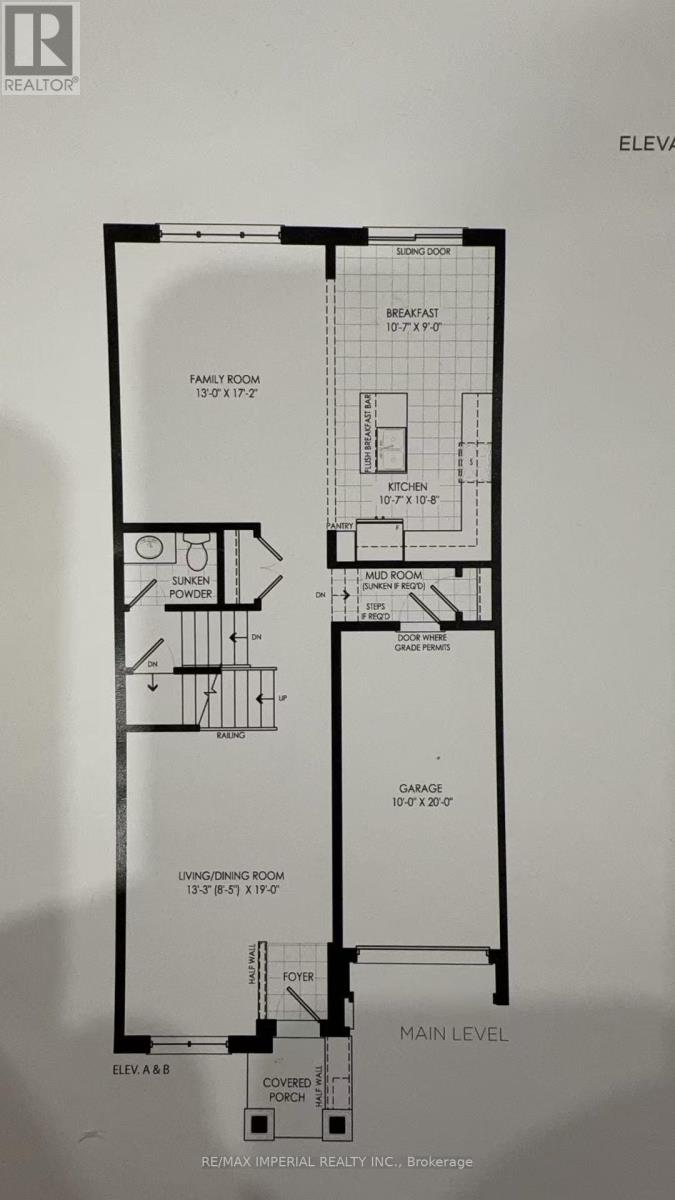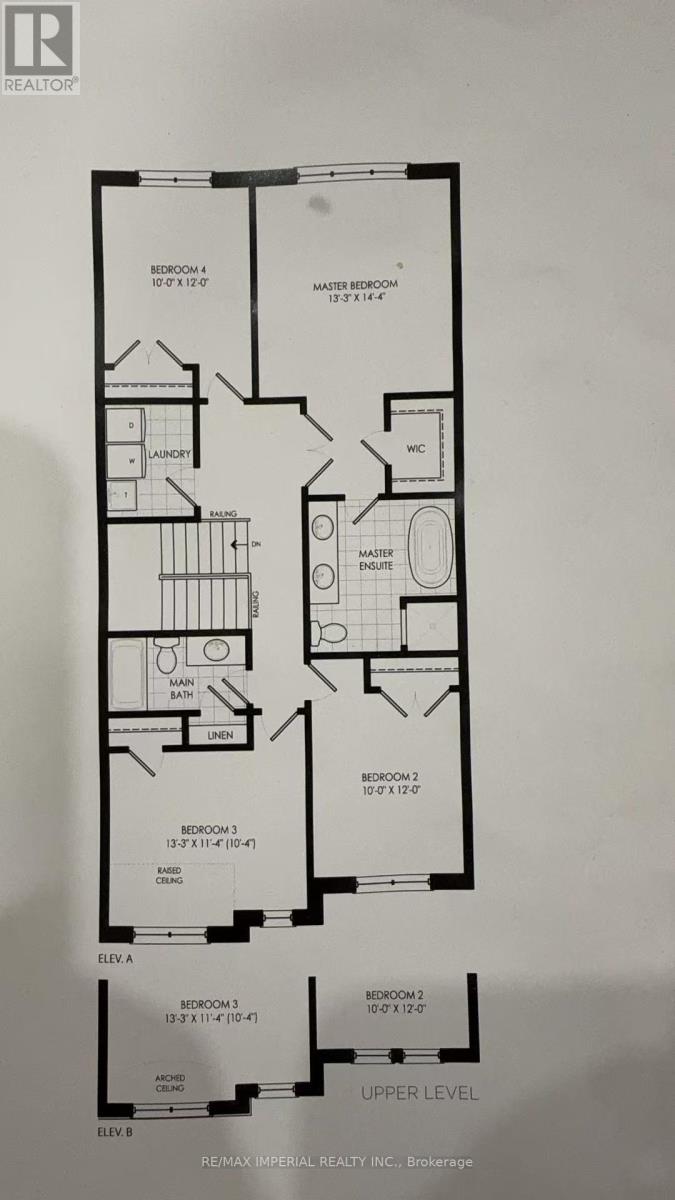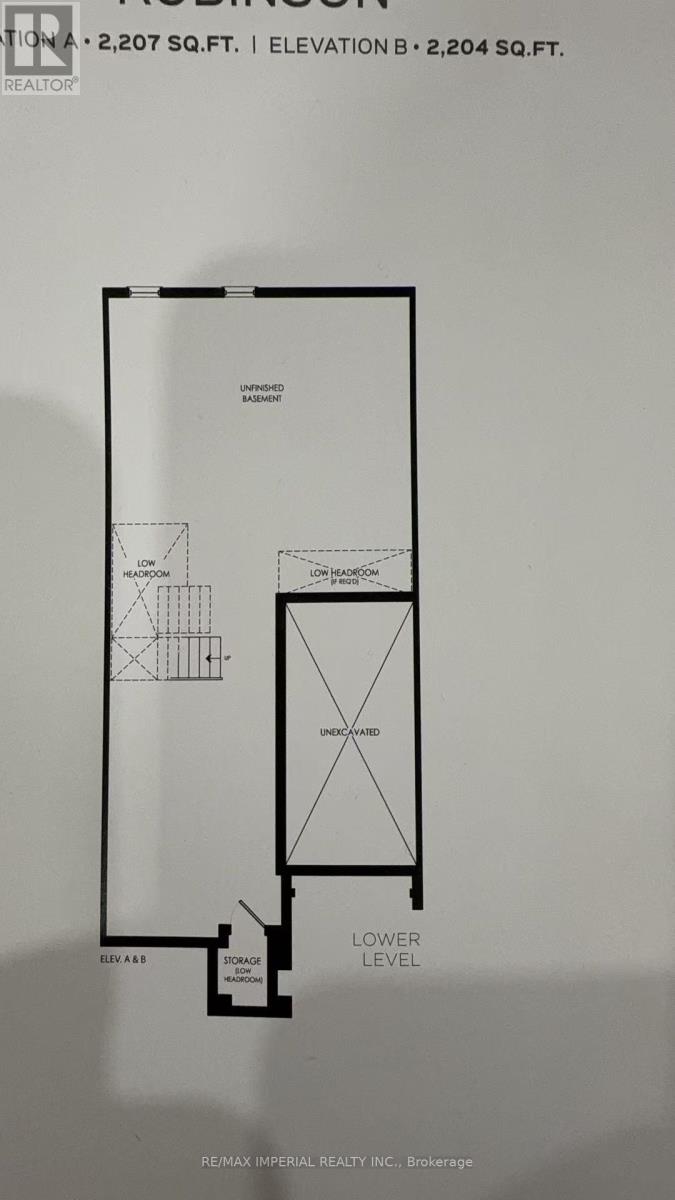23 Bowline Vista East Gwillimbury, Ontario L9N 1K4
$3,300 Monthly
Stunning 2-year-new, fully upgraded 4-bedroom townhouse in a prime family-friendly neighbourhood! This bright and spacious home features a welcoming ceramic-tiled foyer, an upgraded modern kitchen with centre island, and an open-concept living/dining area with hardwood floors, large windows, and 9-ft ceilings on the main level. The second floor offers 4 generous bedrooms including a primary suite with a large walk-in closet and a luxurious 5-pc ensuite with separate shower and soaker tub. Convenient second-floor laundry. Direct garage access. Close to top schools, parks, shops, restaurants, and Hwy 404. Move-in ready and perfect for families! (id:61852)
Property Details
| MLS® Number | N12553746 |
| Property Type | Single Family |
| Community Name | Holland Landing |
| EquipmentType | Water Heater |
| ParkingSpaceTotal | 2 |
| RentalEquipmentType | Water Heater |
Building
| BathroomTotal | 3 |
| BedroomsAboveGround | 4 |
| BedroomsTotal | 4 |
| Age | 0 To 5 Years |
| Appliances | Garage Door Opener Remote(s), Water Heater, Water Meter, Dishwasher, Dryer, Garage Door Opener, Stove, Washer, Refrigerator |
| BasementType | Full |
| ConstructionStyleAttachment | Attached |
| CoolingType | Central Air Conditioning, Air Exchanger |
| ExteriorFinish | Brick |
| FlooringType | Hardwood, Ceramic |
| FoundationType | Concrete |
| HalfBathTotal | 1 |
| HeatingFuel | Natural Gas |
| HeatingType | Forced Air |
| StoriesTotal | 2 |
| SizeInterior | 2000 - 2500 Sqft |
| Type | Row / Townhouse |
| UtilityWater | Municipal Water |
Parking
| Attached Garage | |
| Garage |
Land
| Acreage | No |
| Sewer | Sanitary Sewer |
Rooms
| Level | Type | Length | Width | Dimensions |
|---|---|---|---|---|
| Second Level | Primary Bedroom | 4.37 m | 4.04 m | 4.37 m x 4.04 m |
| Second Level | Bedroom 2 | 3.66 m | 3.05 m | 3.66 m x 3.05 m |
| Second Level | Bedroom 3 | 4.04 m | 3.45 m | 4.04 m x 3.45 m |
| Second Level | Bedroom 4 | 3.66 m | 3.05 m | 3.66 m x 3.05 m |
| Main Level | Living Room | 5.79 m | 3.99 m | 5.79 m x 3.99 m |
| Main Level | Dining Room | 5.79 m | 3.99 m | 5.79 m x 3.99 m |
| Main Level | Family Room | 5.23 m | 3.96 m | 5.23 m x 3.96 m |
| Main Level | Kitchen | 3.25 m | 3.22 m | 3.25 m x 3.22 m |
| Main Level | Eating Area | 3.22 m | 2.74 m | 3.22 m x 2.74 m |
Utilities
| Cable | Available |
| Electricity | Available |
| Sewer | Available |
Interested?
Contact us for more information
Max Yao
Broker
2390 Bristol Circle #4
Oakville, Ontario L6H 6M5
Yang Liu
Salesperson
2390 Bristol Circle #4
Oakville, Ontario L6H 6M5
