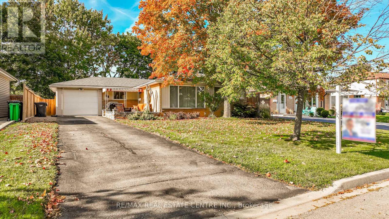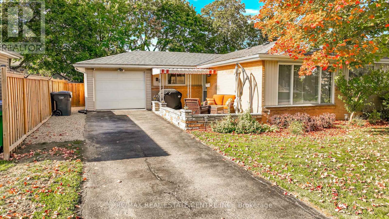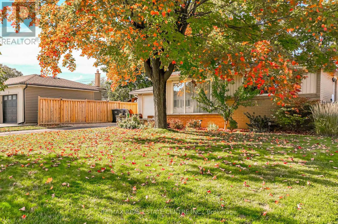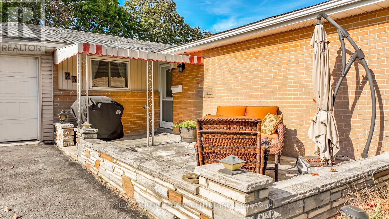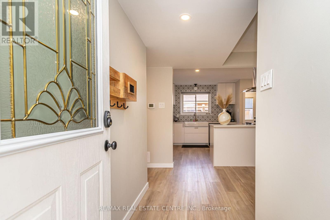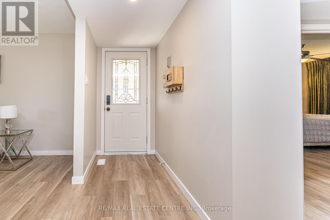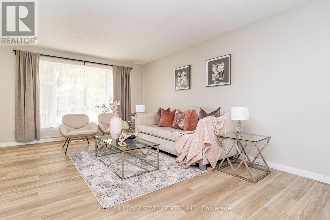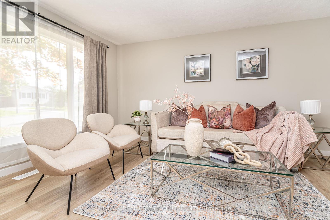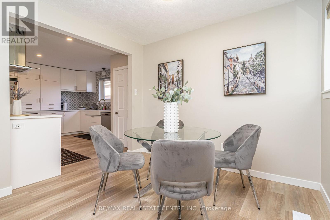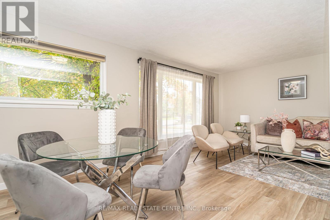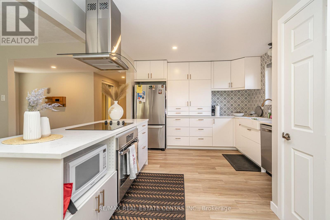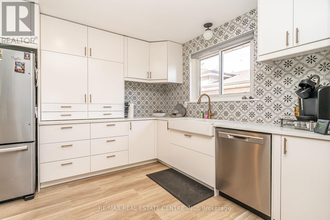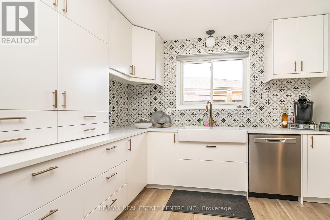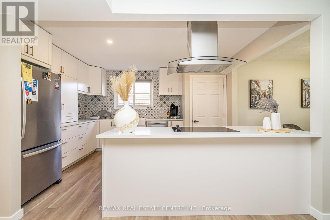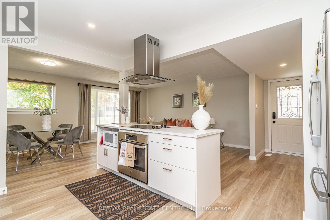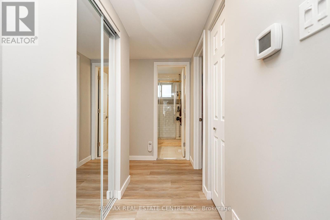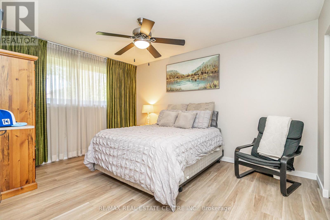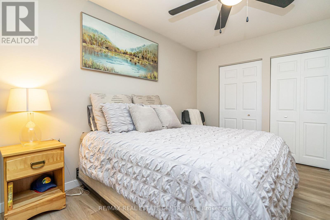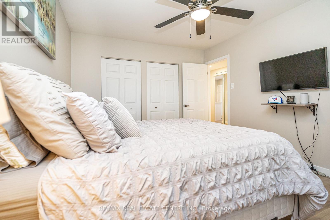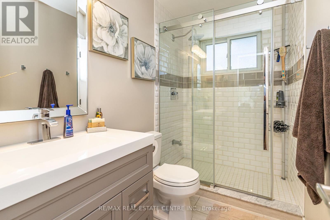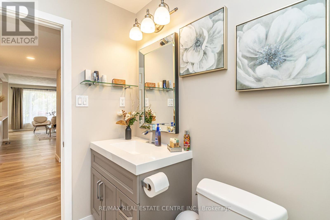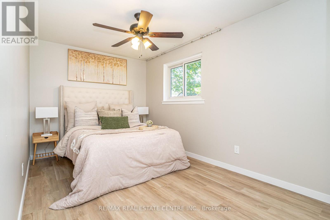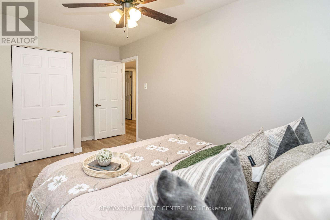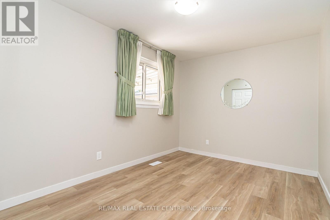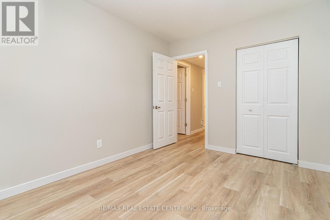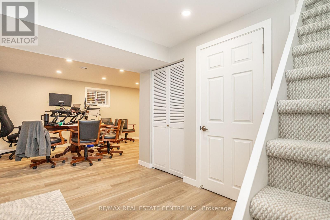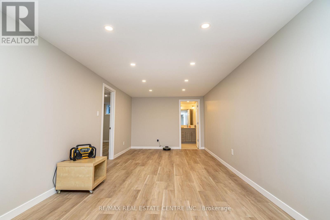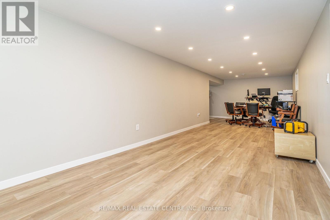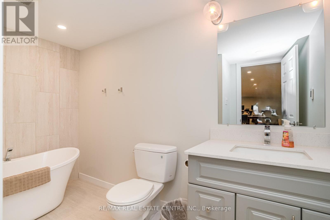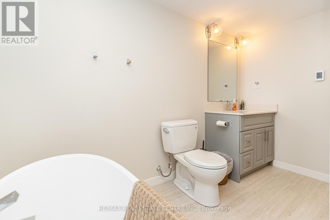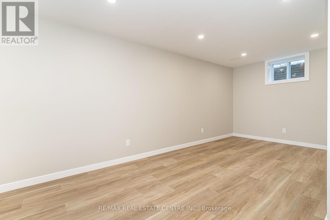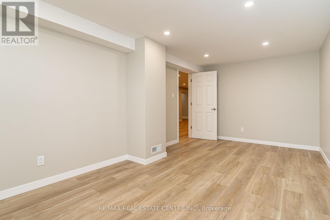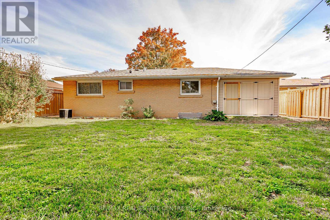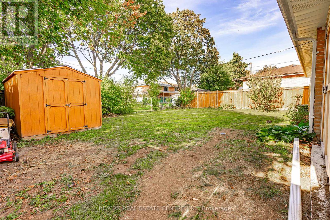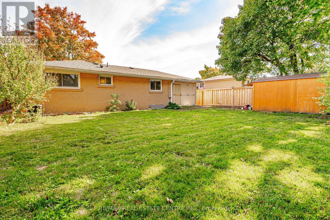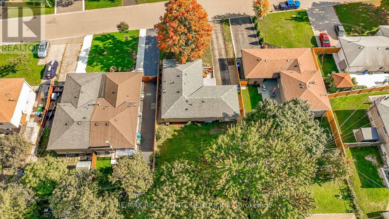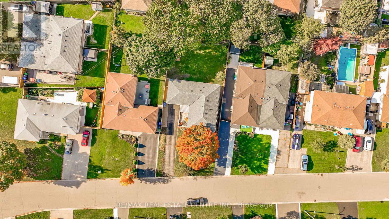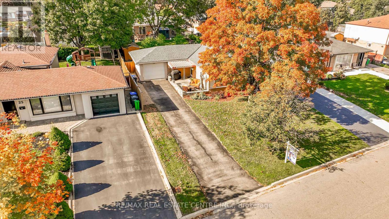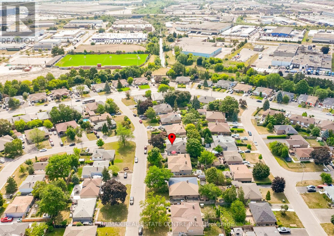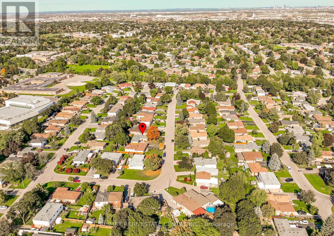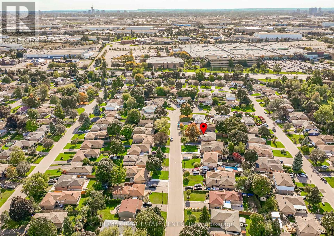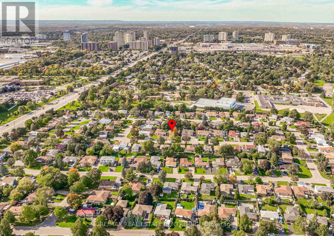23 Bedford Crescent Brampton, Ontario L6T 1R5
$889,999
Beautiful Fully Renovated Bungalow on Large Lot in the Heart of the City. Welcoming Mature Shade Trees & Landscaping. Partially Covered Stone Front Patio into Front Entry. Separate Gated Side Entry to Kitchen & Basement. Bright Foyer into Spacious Open Concept Main Living Area Full of Natural Light. Modern Upgraded Kitchen with Breakfast Bar Island with Cook Top, Custom Cupboards, Farm Style Sink & Stainless Steel Appl. Combined Living & Dining Rooms w/ Large Picture Window. 3 Main Floor Generous Sized Bedrooms & Modern 3pc Bath with Walk in Tiled Shower. Hallway Coat & Linen Closets. New Vinyl Flooring & Painted Throughout. Finished Basement with Huge Rec Room, 4th Bedroom or Office. Beautiful 3pc Bath w/ Tiled Feature Wall w/ Soaker Tub & Heated Floors. Laundry/Utility Room w/ Work Bench & Storage Space. Private & Large Fenced Backyard w/ Mature Shrubs & Garden Shed, Plus Man Door Back Access into 1 Car Attached Garage with 2nd Overhead Door Access from Back Yard. Amazing Ready to Move in Family Home. Walking Distance to Balmoral Park & Recreational Centre. Close to Bramalea City Centre, Schools, Places of Worship and Dixie or Steeles Avenue for Easy Commuting. Many Upgrades; Furnace Upgrade, New Hot Water Tank, New Roof 2 Yrs Ago., New Kitchen, New Floors, Pot Lights, Windows, Basement Bathroom Heated Floor. (id:61852)
Open House
This property has open houses!
2:00 pm
Ends at:4:00 pm
Property Details
| MLS® Number | W12465855 |
| Property Type | Single Family |
| Community Name | Avondale |
| AmenitiesNearBy | Park, Public Transit, Place Of Worship, Schools |
| CommunityFeatures | Community Centre |
| Features | Carpet Free |
| ParkingSpaceTotal | 5 |
| Structure | Porch, Shed |
Building
| BathroomTotal | 2 |
| BedroomsAboveGround | 3 |
| BedroomsBelowGround | 1 |
| BedroomsTotal | 4 |
| Appliances | Water Heater, Dishwasher, Dryer, Stove, Washer, Window Coverings, Refrigerator |
| ArchitecturalStyle | Bungalow |
| BasementDevelopment | Finished |
| BasementFeatures | Separate Entrance |
| BasementType | N/a (finished) |
| ConstructionStyleAttachment | Detached |
| CoolingType | Central Air Conditioning |
| ExteriorFinish | Brick |
| FlooringType | Vinyl, Tile |
| FoundationType | Poured Concrete |
| HeatingFuel | Natural Gas |
| HeatingType | Forced Air |
| StoriesTotal | 1 |
| SizeInterior | 1100 - 1500 Sqft |
| Type | House |
| UtilityWater | Municipal Water |
Parking
| Attached Garage | |
| Garage |
Land
| Acreage | No |
| FenceType | Fenced Yard |
| LandAmenities | Park, Public Transit, Place Of Worship, Schools |
| Sewer | Sanitary Sewer |
| SizeDepth | 110 Ft |
| SizeFrontage | 56 Ft |
| SizeIrregular | 56 X 110 Ft |
| SizeTotalText | 56 X 110 Ft |
| ZoningDescription | Residential |
Rooms
| Level | Type | Length | Width | Dimensions |
|---|---|---|---|---|
| Basement | Bathroom | Measurements not available | ||
| Basement | Recreational, Games Room | 9.84 m | 3.06 m | 9.84 m x 3.06 m |
| Basement | Bedroom | 5.34 m | 2.58 m | 5.34 m x 2.58 m |
| Main Level | Kitchen | 4.09 m | 3.29 m | 4.09 m x 3.29 m |
| Main Level | Living Room | 5.2 m | 3.25 m | 5.2 m x 3.25 m |
| Main Level | Dining Room | 2.9 m | 2.4 m | 2.9 m x 2.4 m |
| Main Level | Primary Bedroom | 4.17 m | 3.2 m | 4.17 m x 3.2 m |
| Main Level | Bathroom | 2.7 m | 1.4 m | 2.7 m x 1.4 m |
| Main Level | Bedroom | 2.6 m | 3.97 m | 2.6 m x 3.97 m |
| Main Level | Bedroom | 2.7 m | 3.65 m | 2.7 m x 3.65 m |
Utilities
| Cable | Available |
| Electricity | Installed |
| Sewer | Installed |
https://www.realtor.ca/real-estate/28997158/23-bedford-crescent-brampton-avondale-avondale
Interested?
Contact us for more information
Dave Bassi
Broker
