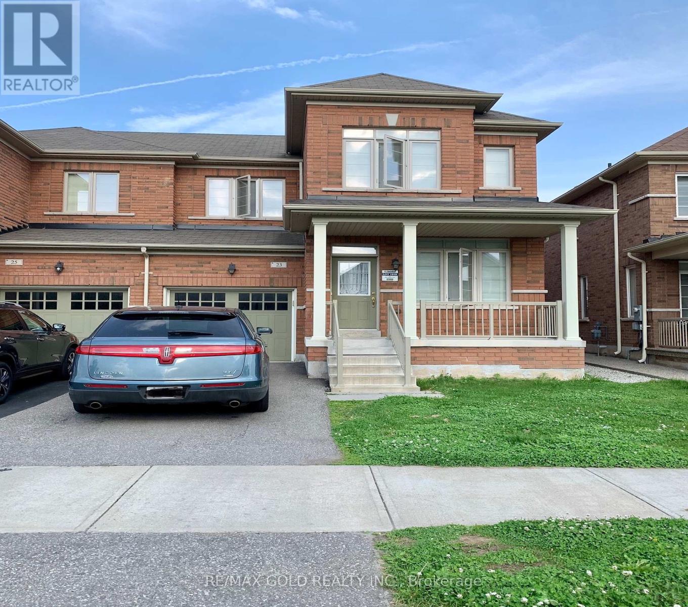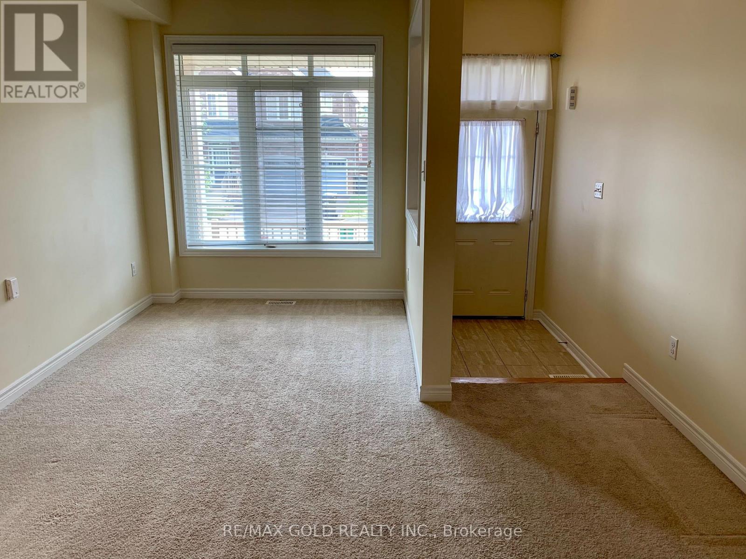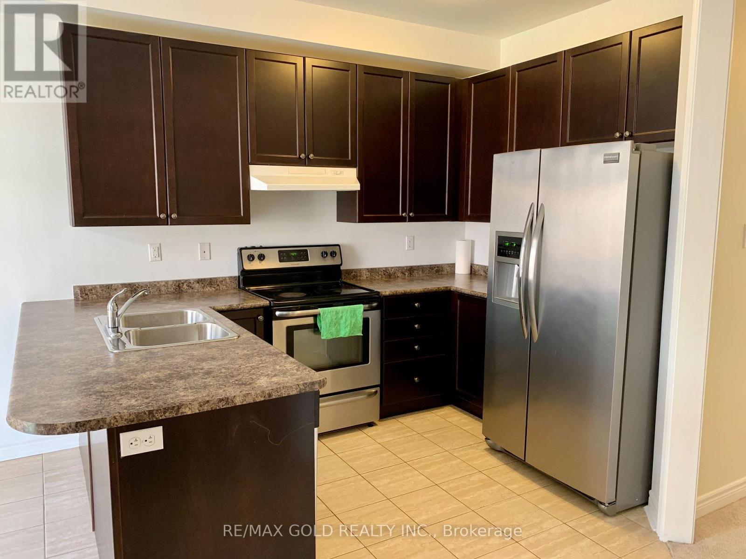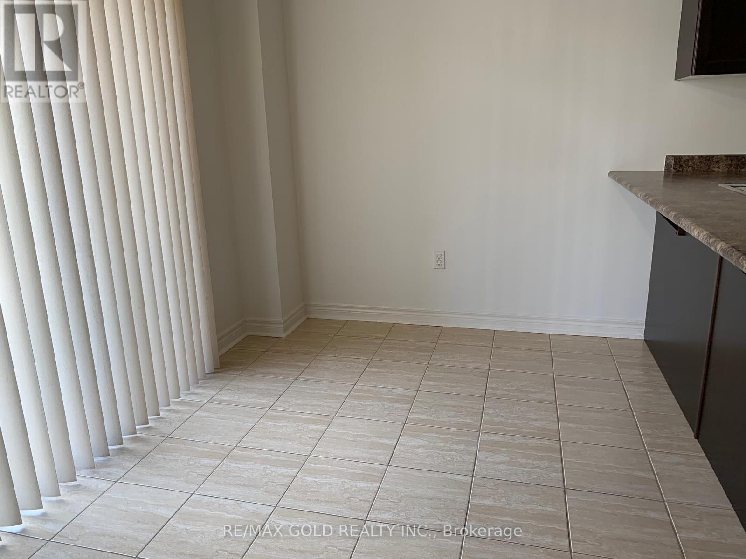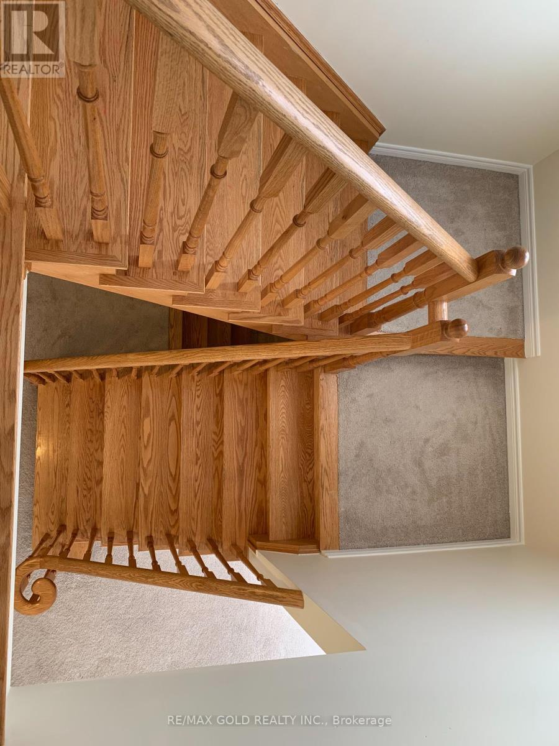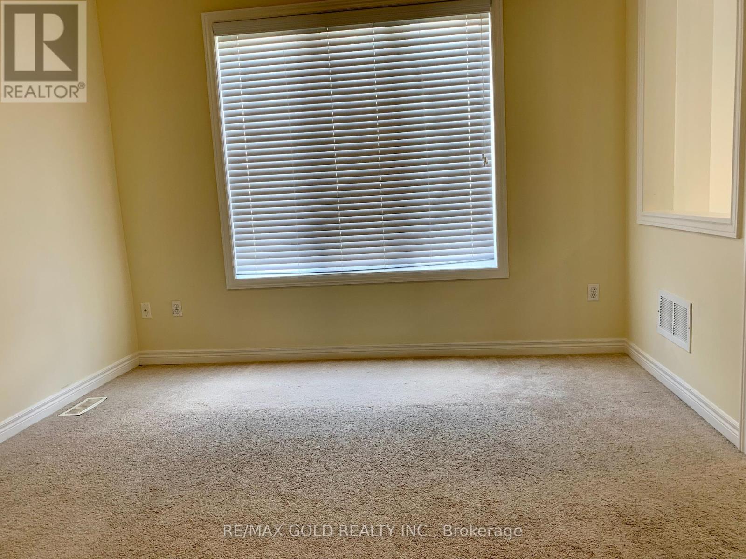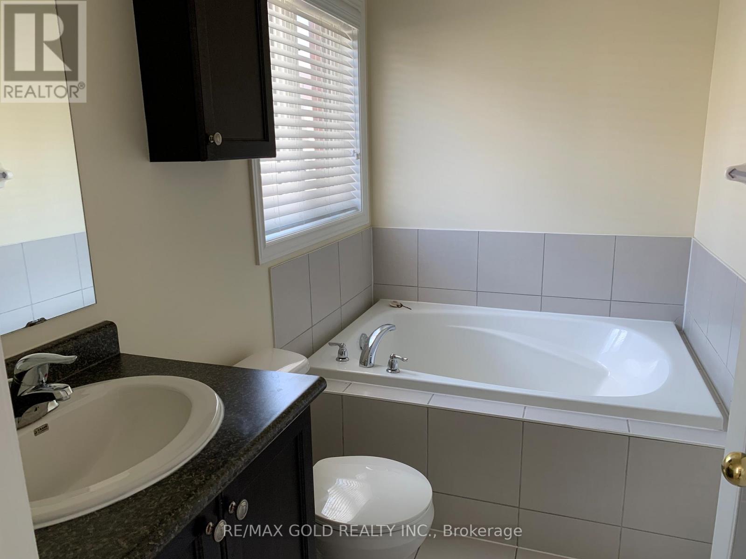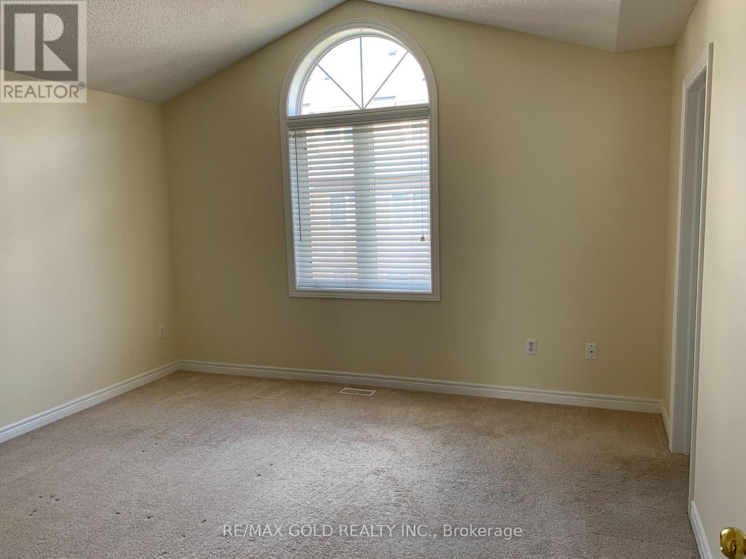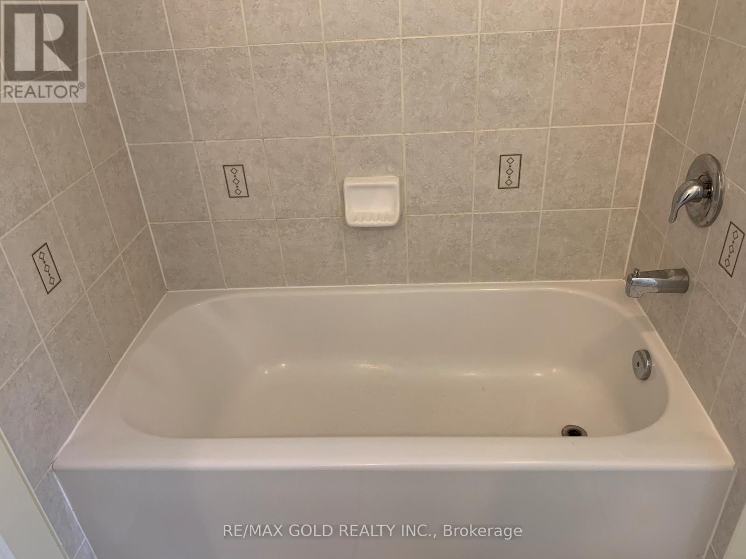23 Baby Pointe Trail Brampton, Ontario L7A 0W3
4 Bedroom
3 Bathroom
1500 - 2000 sqft
Central Air Conditioning
Forced Air
$2,999 Monthly
!! Beautiful Semi-Detached In A Very High Demand Area Available For Lease. Spacious 4 Bedrooms 3 Washrooms Separate Living Room & Family Room. Close To All Amenities Mount Pleasant Go Station, Place Of Worship, Soccer Fields, Public Transit & School. Tenant Responsible For 70% Utilities.Basement Is Not Included In Lease. No Pets ,No Smoking. (id:61852)
Property Details
| MLS® Number | W12391347 |
| Property Type | Single Family |
| Community Name | Northwest Brampton |
| AmenitiesNearBy | Park, Place Of Worship, Public Transit, Schools |
| ParkingSpaceTotal | 2 |
| ViewType | View |
Building
| BathroomTotal | 3 |
| BedroomsAboveGround | 4 |
| BedroomsTotal | 4 |
| Appliances | Garage Door Opener Remote(s), Dishwasher, Dryer, Stove, Washer, Refrigerator |
| BasementType | None |
| ConstructionStyleAttachment | Semi-detached |
| CoolingType | Central Air Conditioning |
| ExteriorFinish | Brick |
| FlooringType | Carpeted, Ceramic |
| FoundationType | Poured Concrete |
| HalfBathTotal | 1 |
| HeatingFuel | Natural Gas |
| HeatingType | Forced Air |
| StoriesTotal | 2 |
| SizeInterior | 1500 - 2000 Sqft |
| Type | House |
| UtilityWater | Municipal Water |
Parking
| Garage |
Land
| Acreage | No |
| LandAmenities | Park, Place Of Worship, Public Transit, Schools |
| Sewer | Septic System |
| SizeDepth | 93 Ft |
| SizeFrontage | 28 Ft |
| SizeIrregular | 28 X 93 Ft |
| SizeTotalText | 28 X 93 Ft |
Rooms
| Level | Type | Length | Width | Dimensions |
|---|---|---|---|---|
| Second Level | Primary Bedroom | 4.51 m | 4.02 m | 4.51 m x 4.02 m |
| Second Level | Bedroom 2 | 4.08 m | 3.04 m | 4.08 m x 3.04 m |
| Second Level | Bedroom 3 | 3.78 m | 3.23 m | 3.78 m x 3.23 m |
| Second Level | Bedroom 4 | 2.8 m | 2.74 m | 2.8 m x 2.74 m |
| Main Level | Living Room | 5.52 m | 3.78 m | 5.52 m x 3.78 m |
| Main Level | Dining Room | 5.52 m | 3.78 m | 5.52 m x 3.78 m |
| Main Level | Family Room | 4.26 m | 3.35 m | 4.26 m x 3.35 m |
| Main Level | Kitchen | 3.35 m | 2.87 m | 3.35 m x 2.87 m |
| Main Level | Eating Area | 3.35 m | 2.43 m | 3.35 m x 2.43 m |
Interested?
Contact us for more information
Darshan Khangura
Broker
RE/MAX Gold Realty Inc.
2720 North Park Drive #201
Brampton, Ontario L6S 0E9
2720 North Park Drive #201
Brampton, Ontario L6S 0E9
