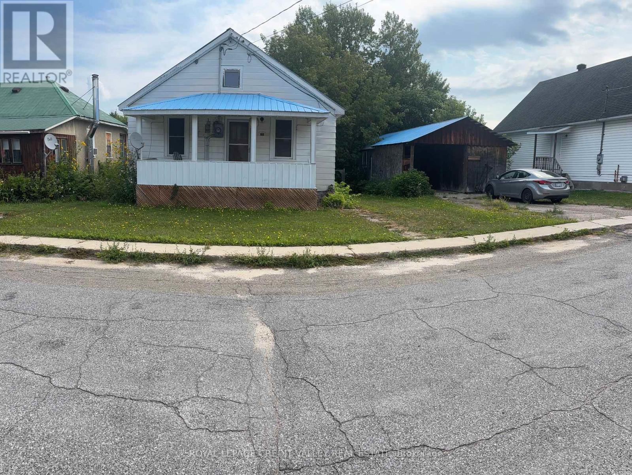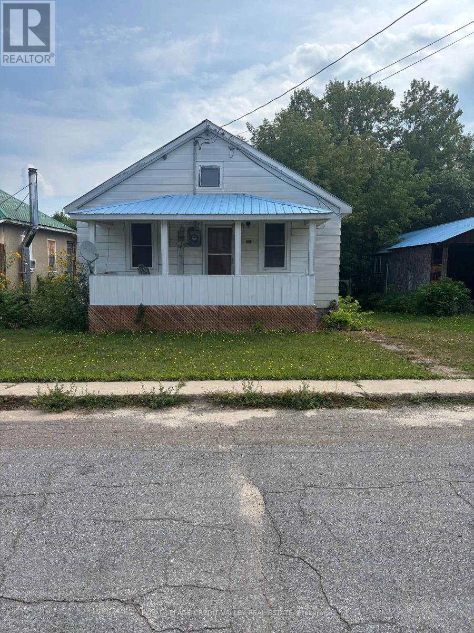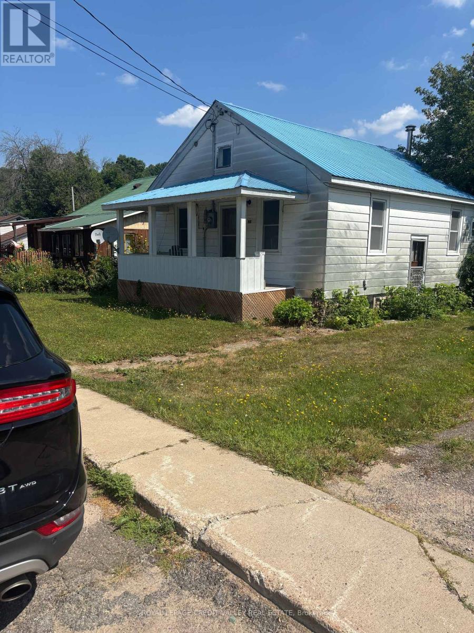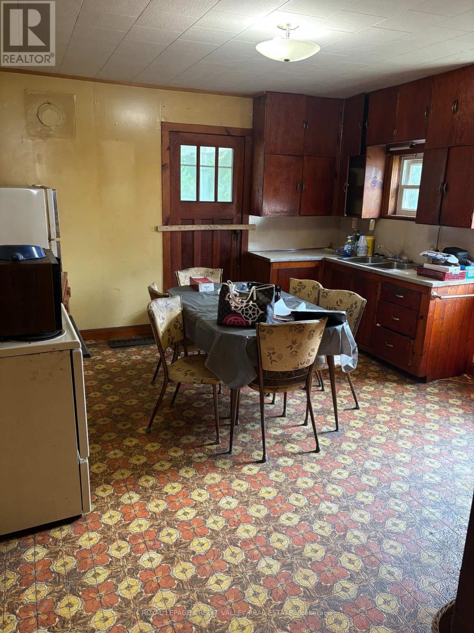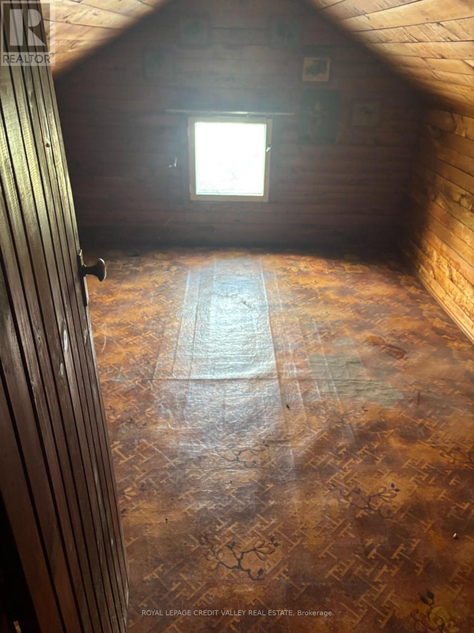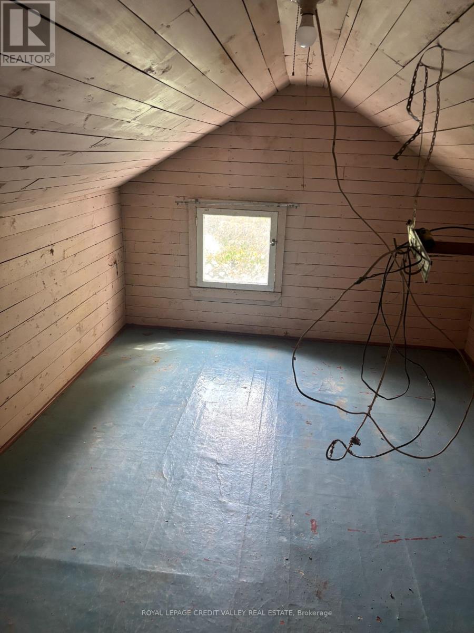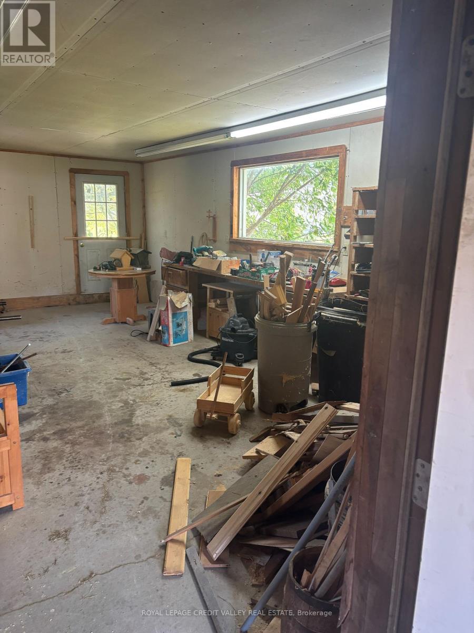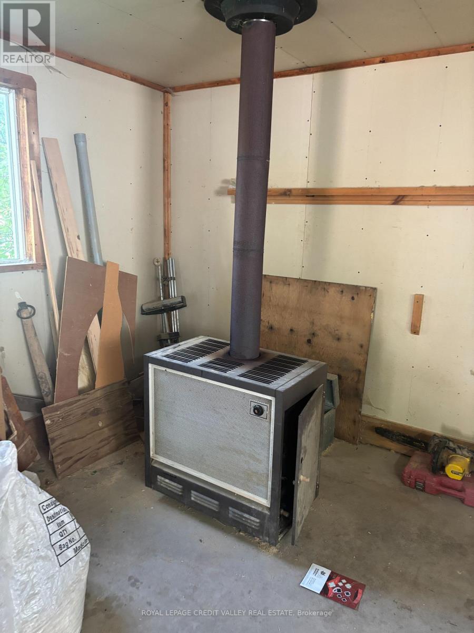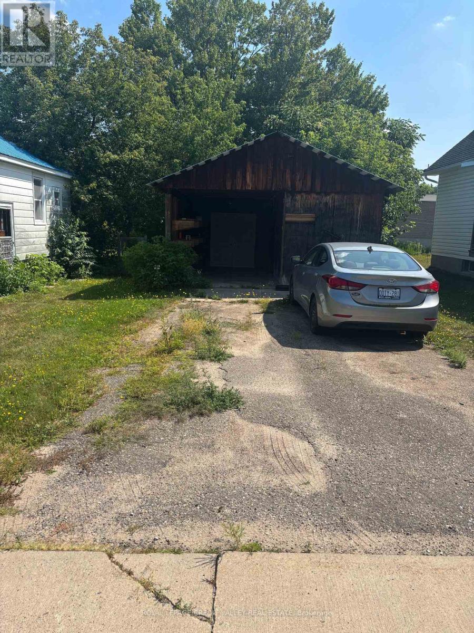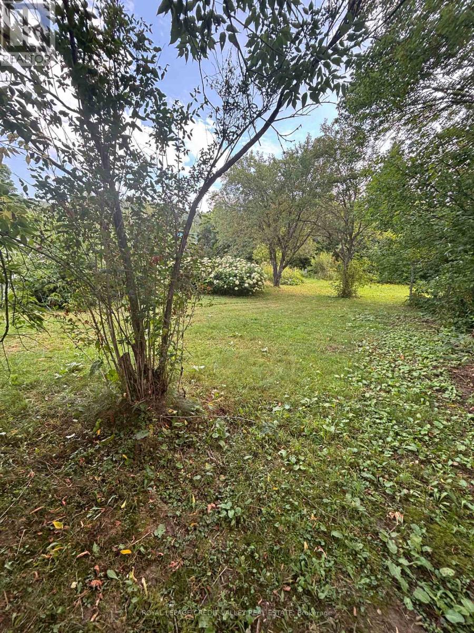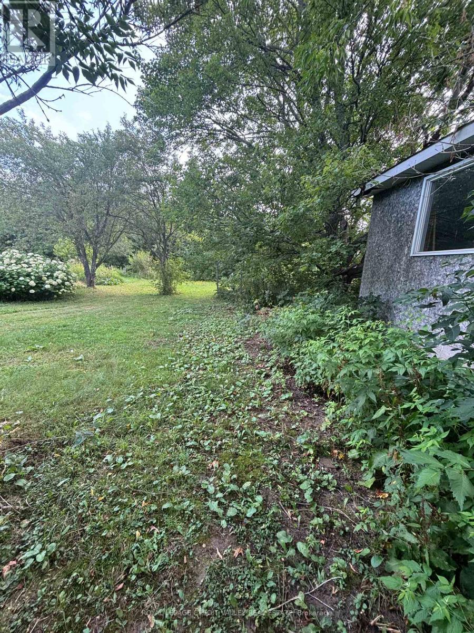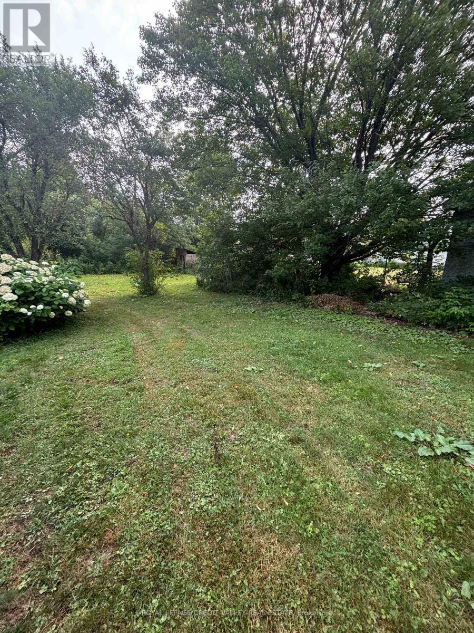23 Alice Street Bancroft, Ontario K0L 1C0
$250,000
Amazing Renovation Opportunity! This charming fixer-upper, built in 1945, is a renovator's dream with incredible potential! Offering approximately 1,100 square feet of living space on a spacious lot, this home is perfect for those looking to create their dream residence. Highlights include: a dedicated woodworking room or garage convenient carport sizable workshop measuring 12m x 5m, ideal for projects and storage. Endless possibilities for customization and renovation Don't miss out on this fantastic opportunity to transform this property into a stunning home. Act now and make your vision a reality! (id:61852)
Property Details
| MLS® Number | X12340443 |
| Property Type | Single Family |
| Community Name | Bancroft Ward |
| AmenitiesNearBy | Hospital, Park, Place Of Worship |
| ParkingSpaceTotal | 3 |
| ViewType | View, City View |
Building
| BathroomTotal | 1 |
| BedroomsAboveGround | 4 |
| BedroomsTotal | 4 |
| Age | 51 To 99 Years |
| BasementDevelopment | Unfinished |
| BasementType | N/a (unfinished) |
| ConstructionStyleAttachment | Detached |
| CoolingType | Central Air Conditioning |
| ExteriorFinish | Aluminum Siding |
| FoundationType | Concrete |
| HeatingFuel | Electric |
| HeatingType | Heat Pump, Not Known |
| StoriesTotal | 2 |
| SizeInterior | 700 - 1100 Sqft |
| Type | House |
| UtilityWater | Municipal Water |
Parking
| Detached Garage | |
| Garage |
Land
| Acreage | No |
| LandAmenities | Hospital, Park, Place Of Worship |
| Sewer | Sanitary Sewer |
| SizeDepth | 165 Ft |
| SizeFrontage | 66 Ft |
| SizeIrregular | 66 X 165 Ft |
| SizeTotalText | 66 X 165 Ft|under 1/2 Acre |
Rooms
| Level | Type | Length | Width | Dimensions |
|---|---|---|---|---|
| Main Level | Bedroom 3 | 2.6 m | 3 m | 2.6 m x 3 m |
| Main Level | Bedroom 4 | 2.9 m | 4.5 m | 2.9 m x 4.5 m |
| Main Level | Kitchen | 5.36 m | 4.32 m | 5.36 m x 4.32 m |
| Main Level | Family Room | 1.3 m | 3.5 m | 1.3 m x 3.5 m |
| Upper Level | Bedroom | 3.5 m | 4 m | 3.5 m x 4 m |
| Upper Level | Bedroom 2 | 4 m | 3.6 m | 4 m x 3.6 m |
https://www.realtor.ca/real-estate/28724211/23-alice-street-bancroft-bancroft-ward-bancroft-ward
Interested?
Contact us for more information
Carla Castaldo-Lacasse
Salesperson
10045 Hurontario St #1
Brampton, Ontario L6Z 0E6
