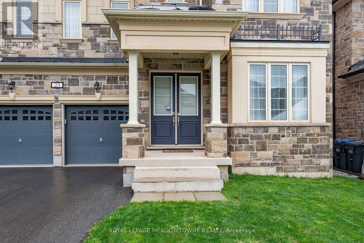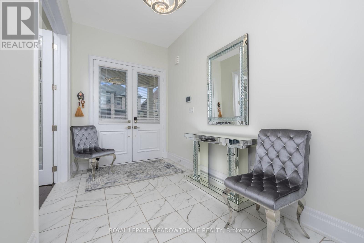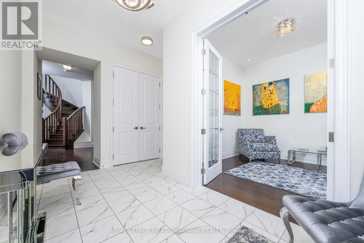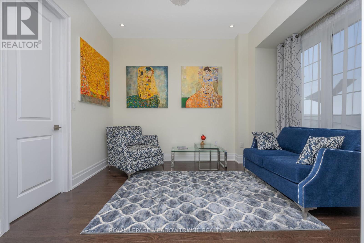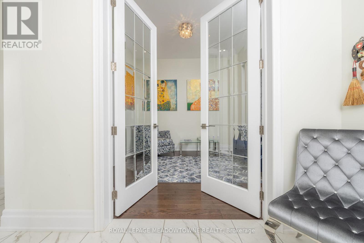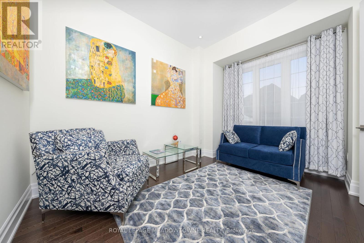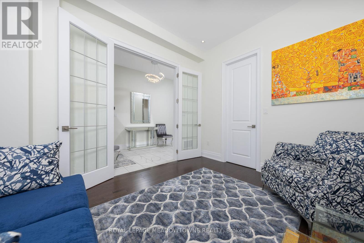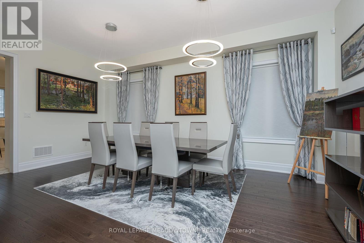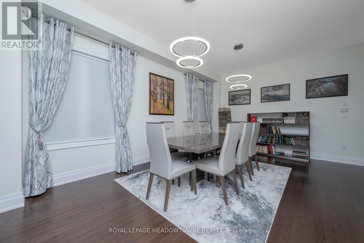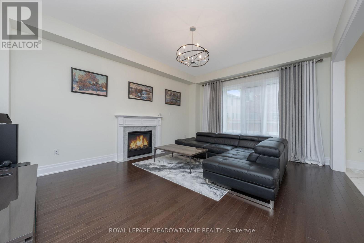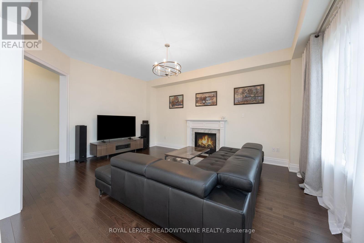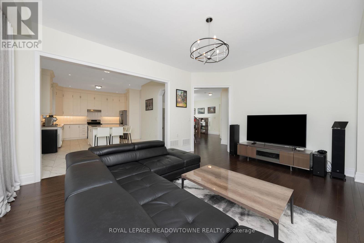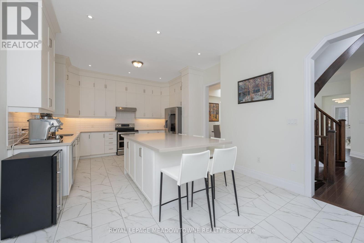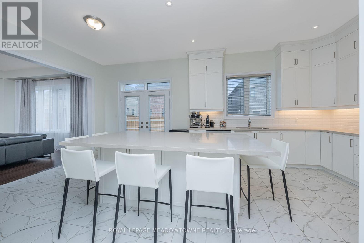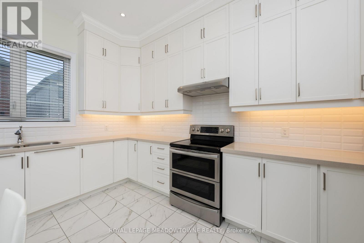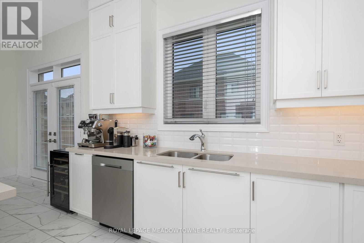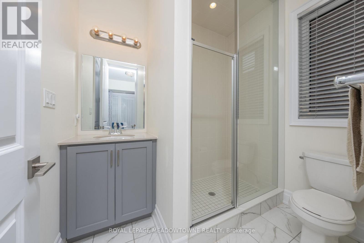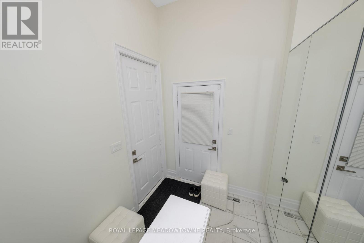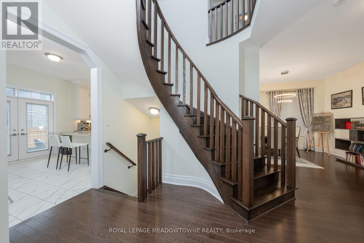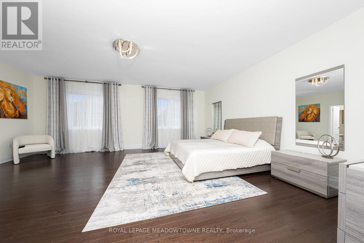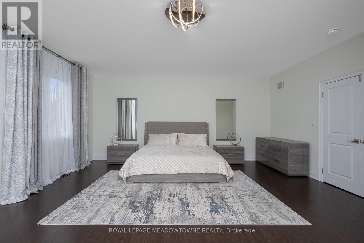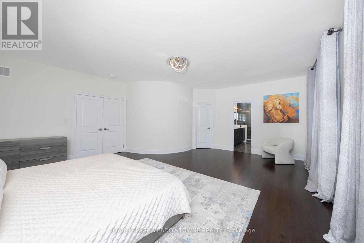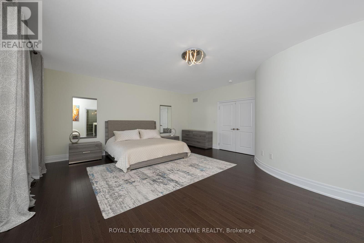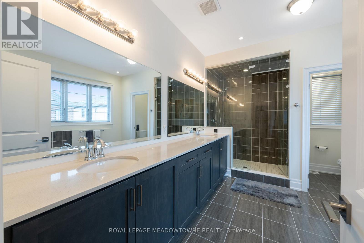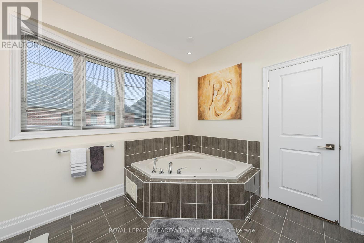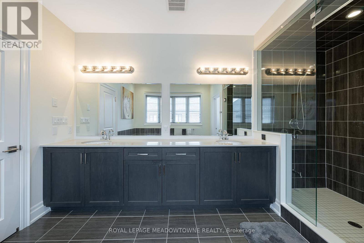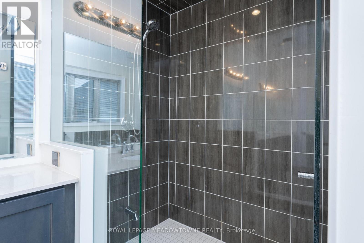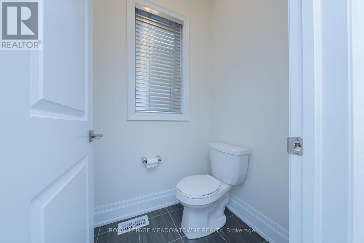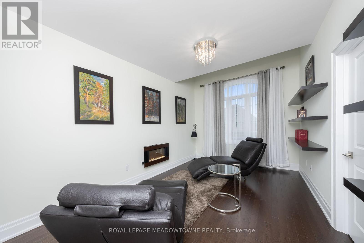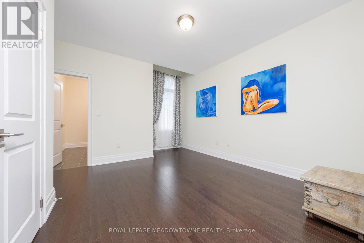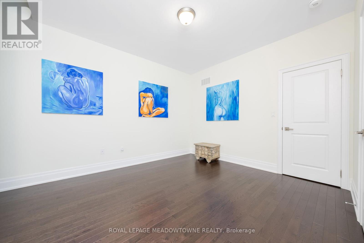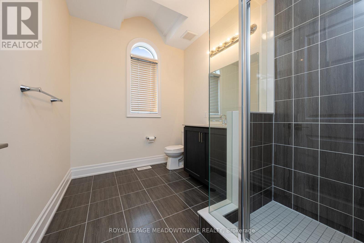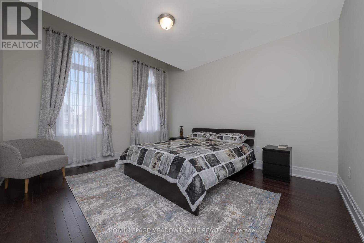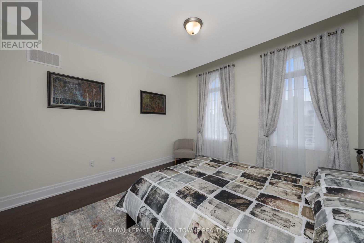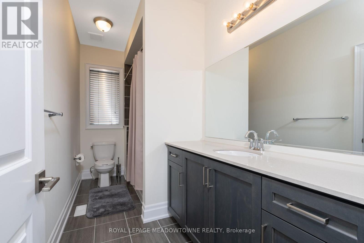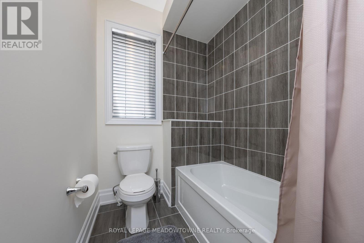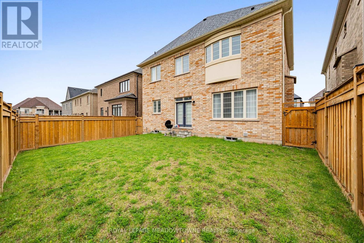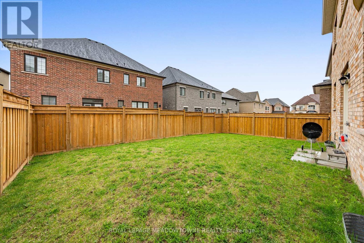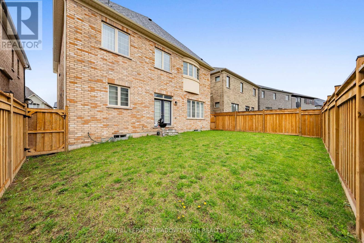23 Abigail Grace Crescent Brampton, Ontario L6X 5R2
$2,199,000
Luxury Finished 2 Storey Home on Quiet Family Friendly Crescent. Spotless and Well Kept. Spacious Rooms with High Ceilings. Perfect for Large Family & Entertaining. Kitchen with Large Island Plenty of Cupboards. Large Primary Bedroom with 5 piece ensuite and big walk-in closet. Separate Entrance to Full Basement Awaiting your Finishes to Create Extra Living Space as you Desire. Located in Cleave Estates in Northwest Brampton near Mississauga Rd. and Norval. Great Parks for Children & Walking and Close to Shopping and Transit. (id:61852)
Property Details
| MLS® Number | W12127324 |
| Property Type | Single Family |
| Community Name | Bram West |
| AmenitiesNearBy | Park |
| ParkingSpaceTotal | 6 |
Building
| BathroomTotal | 4 |
| BedroomsAboveGround | 4 |
| BedroomsTotal | 4 |
| Age | 0 To 5 Years |
| Appliances | Dishwasher, Dryer, Microwave, Stove, Washer, Refrigerator |
| BasementFeatures | Separate Entrance |
| BasementType | Full |
| ConstructionStyleAttachment | Detached |
| CoolingType | Central Air Conditioning |
| ExteriorFinish | Brick |
| FoundationType | Poured Concrete |
| HeatingFuel | Natural Gas |
| HeatingType | Forced Air |
| StoriesTotal | 2 |
| SizeInterior | 3000 - 3500 Sqft |
| Type | House |
| UtilityWater | Municipal Water |
Parking
| Garage |
Land
| Acreage | No |
| LandAmenities | Park |
| Sewer | Sanitary Sewer |
| SizeDepth | 109 Ft |
| SizeFrontage | 47 Ft ,2 In |
| SizeIrregular | 47.2 X 109 Ft ; Longer On South Side |
| SizeTotalText | 47.2 X 109 Ft ; Longer On South Side |
| ZoningDescription | 109.04 |
Rooms
| Level | Type | Length | Width | Dimensions |
|---|---|---|---|---|
| Second Level | Laundry Room | 3.81 m | 2.2 m | 3.81 m x 2.2 m |
| Second Level | Primary Bedroom | 6.71 m | 5.79 m | 6.71 m x 5.79 m |
| Second Level | Bedroom 2 | 3.81 m | 4.27 m | 3.81 m x 4.27 m |
| Second Level | Bedroom 3 | 3.51 m | 4.7 m | 3.51 m x 4.7 m |
| Second Level | Bedroom 4 | 3.2 m | 4.88 m | 3.2 m x 4.88 m |
| Main Level | Kitchen | 6.71 m | 3.96 m | 6.71 m x 3.96 m |
| Main Level | Family Room | 4.34 m | 5.72 m | 4.34 m x 5.72 m |
| Main Level | Living Room | 3.66 m | 5.84 m | 3.66 m x 5.84 m |
| Main Level | Den | 3.2 m | 3.2 m | 3.2 m x 3.2 m |
https://www.realtor.ca/real-estate/28266985/23-abigail-grace-crescent-brampton-bram-west-bram-west
Interested?
Contact us for more information
Paul Richardson
Salesperson
17228 Mississauga Road
Caledon, Ontario L7K 0E6

