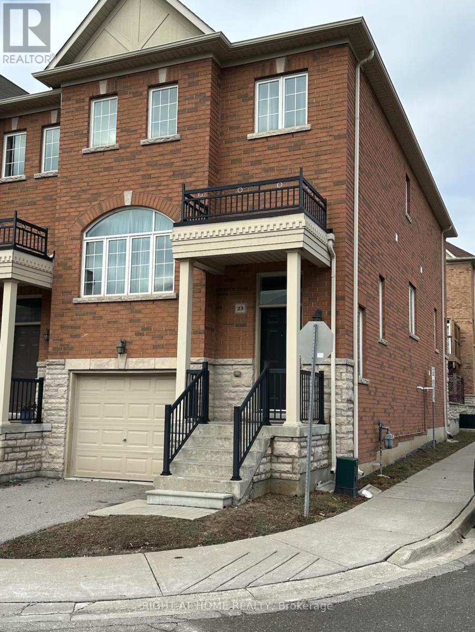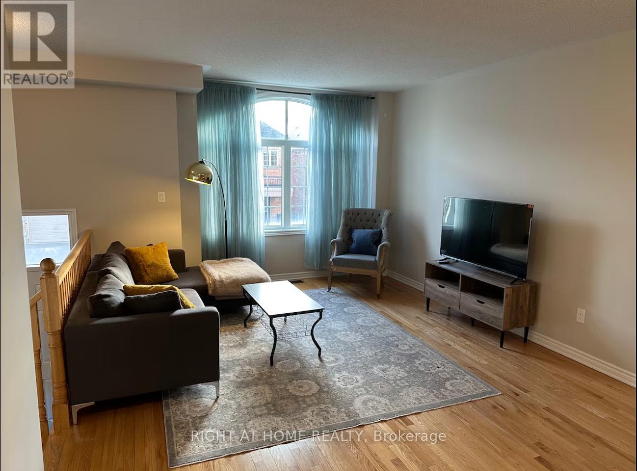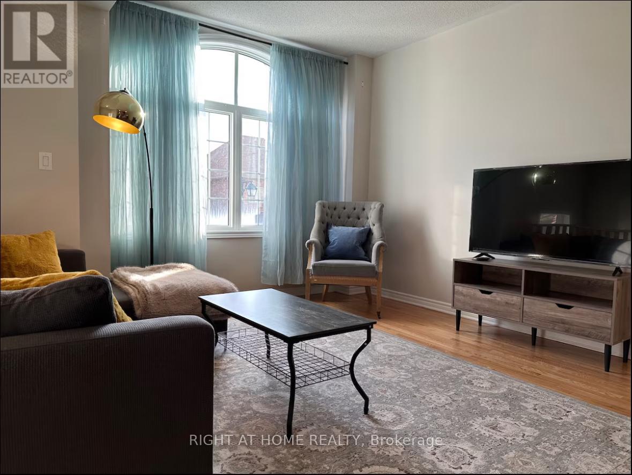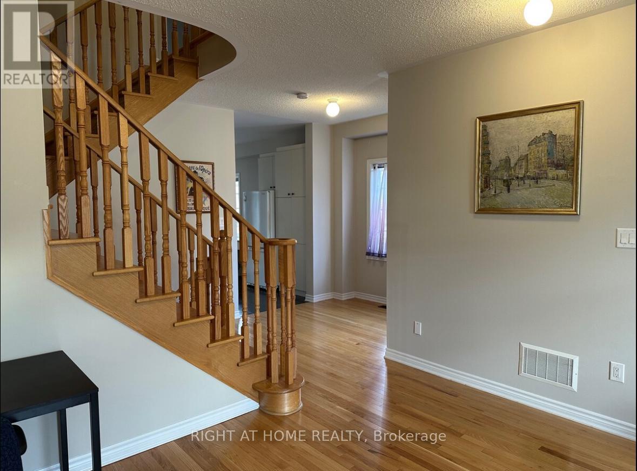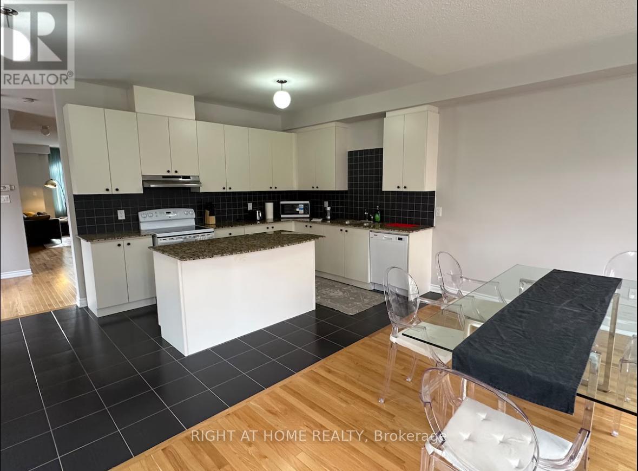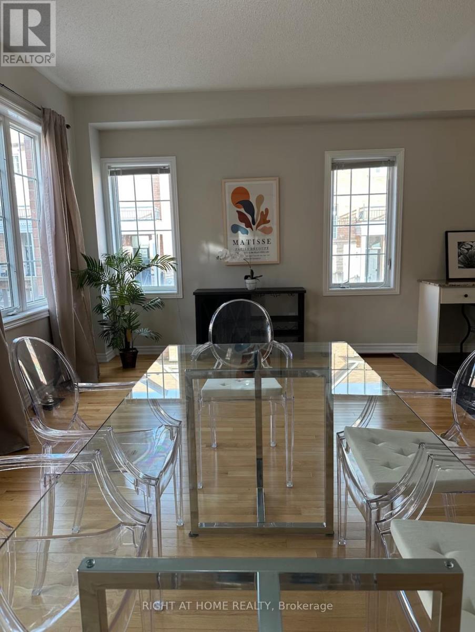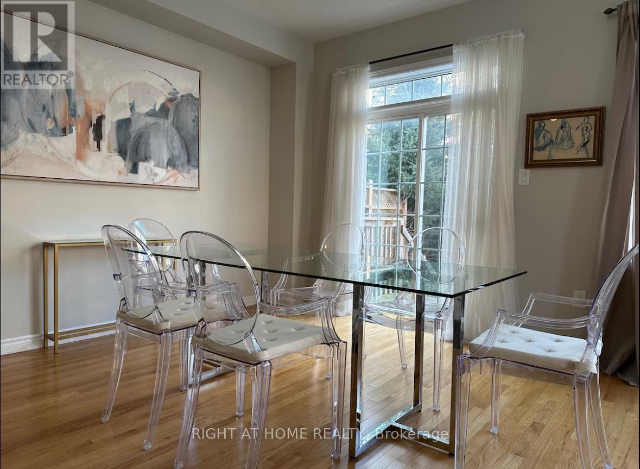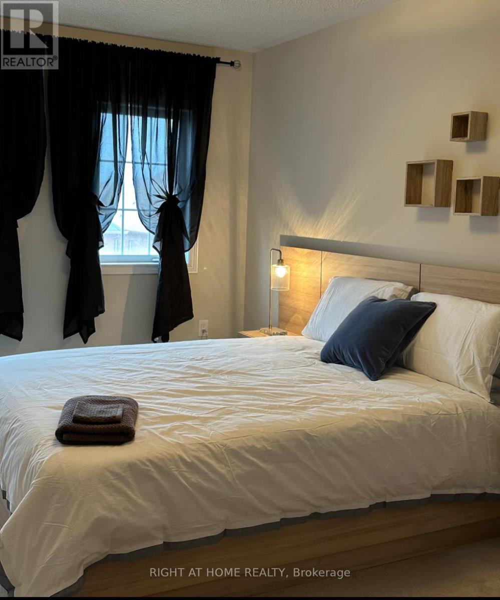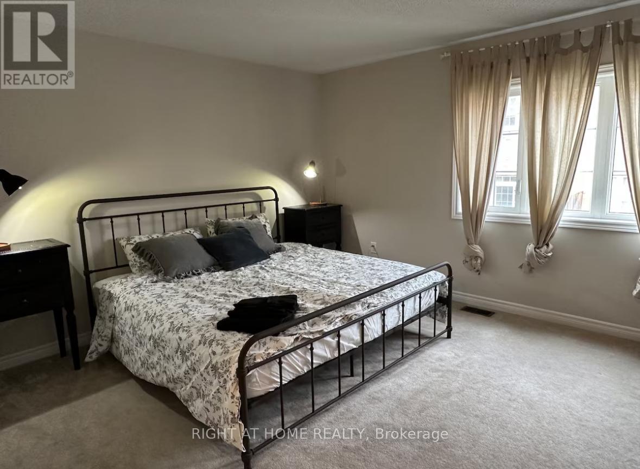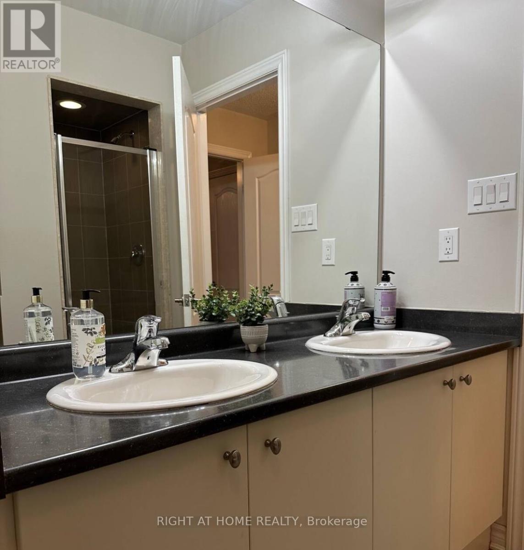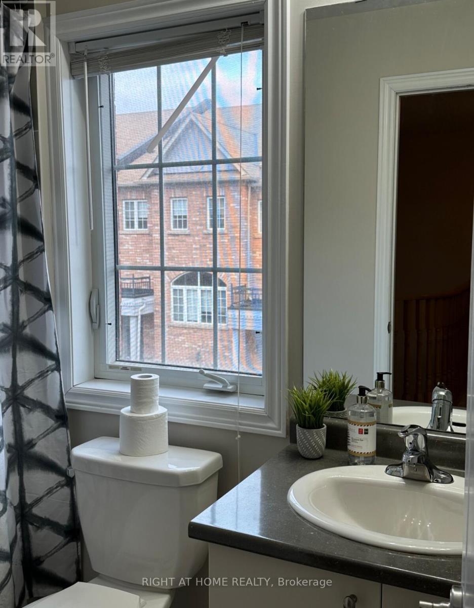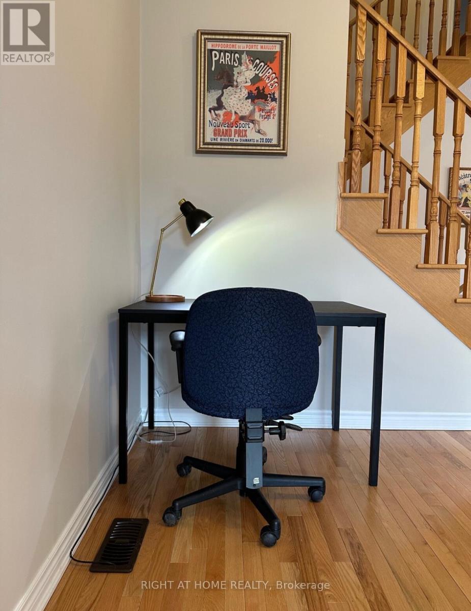23 - 8777 Dufferin Street Vaughan, Ontario L4J 8W3
$3,850 Monthly
This fully furnished, bright, and modern end-unit townhomewith the feel of a semi-detachedis available for lease in the highly desirable Thornhill Woods community. Featuring three spacious bedrooms, three bathrooms, and parking for two vehicles (one garage + one outdoor), it offers an open-concept layout with recessed lighting and fresh neutral paint. The kitchen and breakfast nook flow into a sun-filled dining and living area, while the generous primary bedroom boasts a four-piece ensuite and two additional bedrooms provide ample space. A large deck extends the living space outdoors, perfect for relaxing or entertaining. Conveniently located near top-rated schools, plazas with dining options, and Hillcrest and Promenade Malls, this stylish home combines comfort, convenience, and charm in one of Thornhills most sought-after neighborhoods. (id:61852)
Property Details
| MLS® Number | N12411642 |
| Property Type | Single Family |
| Community Name | Patterson |
| AmenitiesNearBy | Hospital, Park, Public Transit, Schools |
| CommunityFeatures | Community Centre |
| Features | In Suite Laundry |
| ParkingSpaceTotal | 2 |
Building
| BathroomTotal | 4 |
| BedroomsAboveGround | 3 |
| BedroomsTotal | 3 |
| BasementDevelopment | Unfinished |
| BasementType | N/a (unfinished) |
| ConstructionStyleAttachment | Attached |
| CoolingType | Central Air Conditioning |
| ExteriorFinish | Brick |
| FoundationType | Unknown |
| HalfBathTotal | 1 |
| HeatingFuel | Natural Gas |
| HeatingType | Forced Air |
| StoriesTotal | 2 |
| SizeInterior | 2000 - 2500 Sqft |
| Type | Row / Townhouse |
| UtilityWater | Municipal Water |
Parking
| Garage |
Land
| Acreage | No |
| LandAmenities | Hospital, Park, Public Transit, Schools |
| Sewer | Sanitary Sewer |
| SizeDepth | 97 Ft ,9 In |
| SizeFrontage | 19 Ft ,8 In |
| SizeIrregular | 19.7 X 97.8 Ft |
| SizeTotalText | 19.7 X 97.8 Ft |
Utilities
| Electricity | Installed |
| Sewer | Installed |
https://www.realtor.ca/real-estate/28880476/23-8777-dufferin-street-vaughan-patterson-patterson
Interested?
Contact us for more information
Elena Day
Broker
5111 New Street, Suite 106
Burlington, Ontario L7L 1V2
