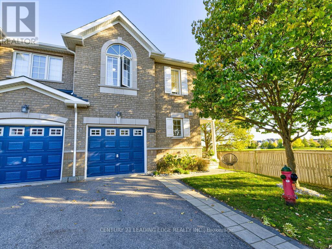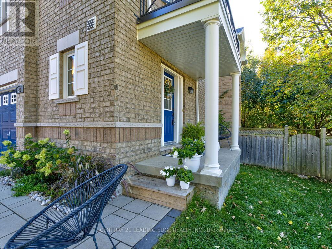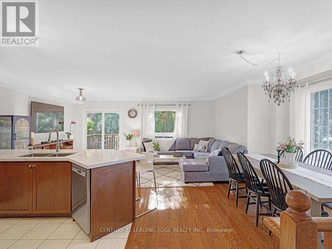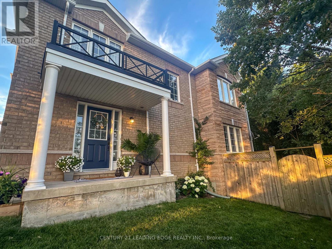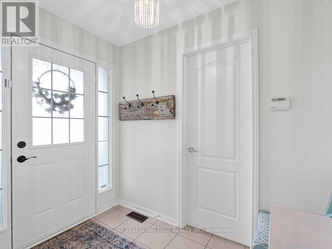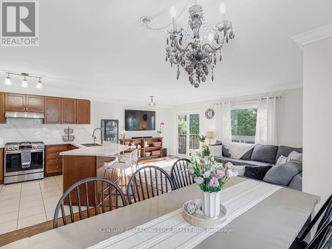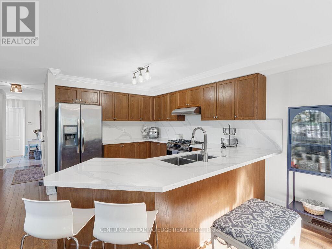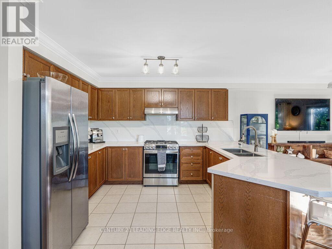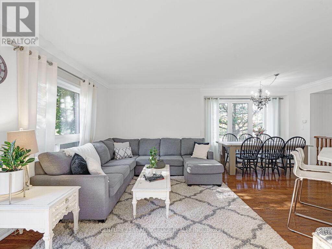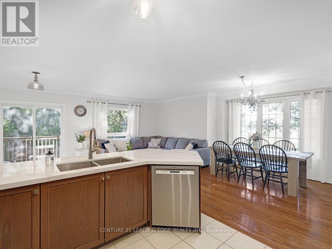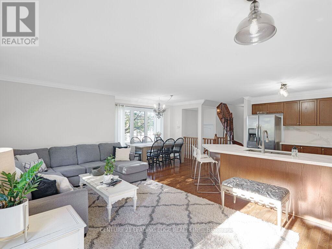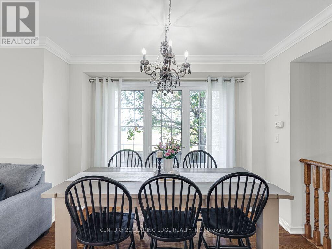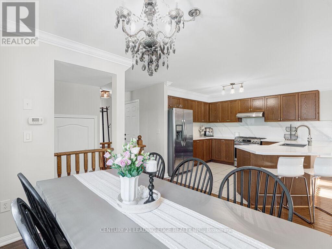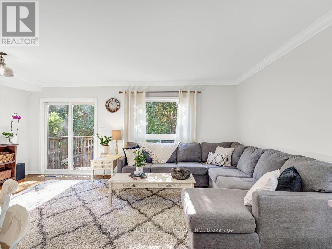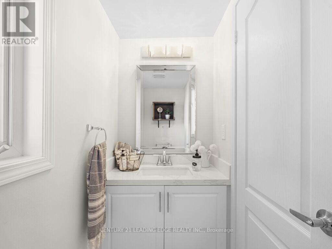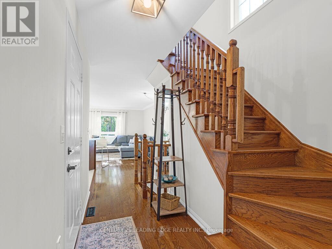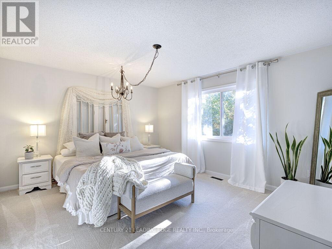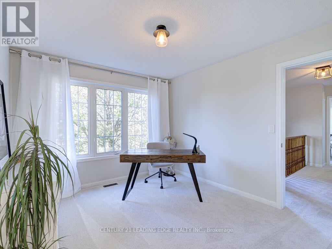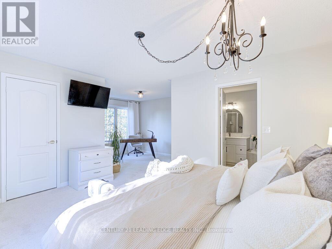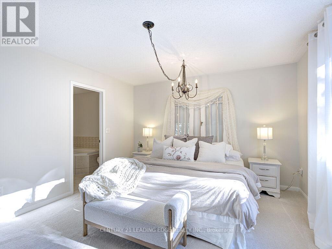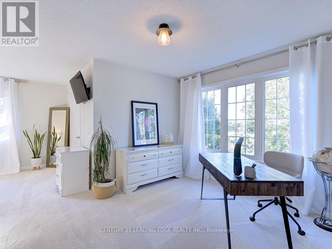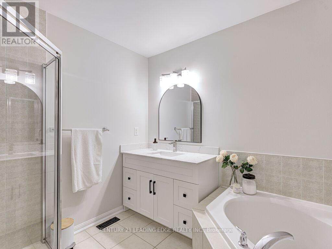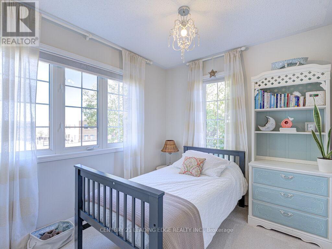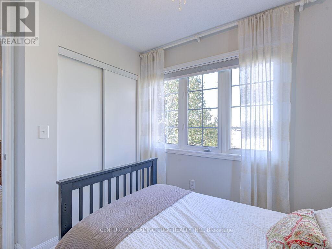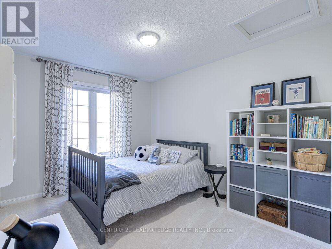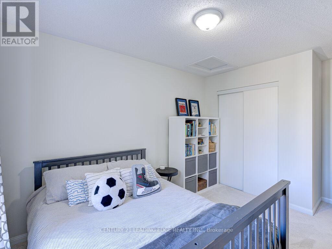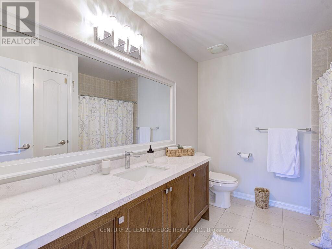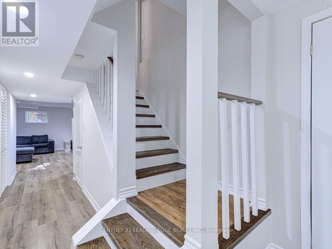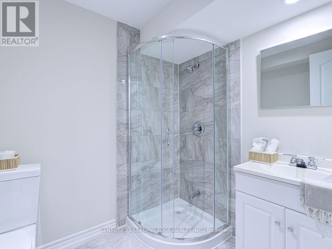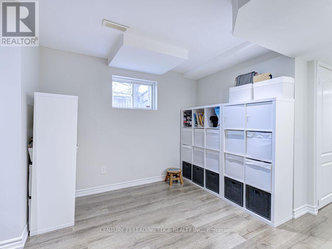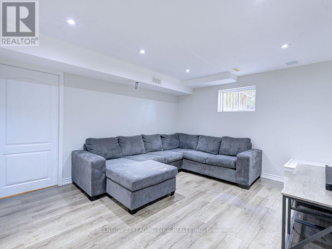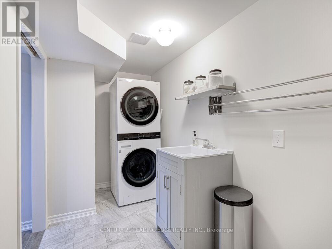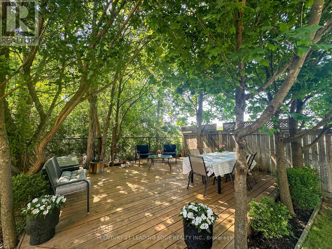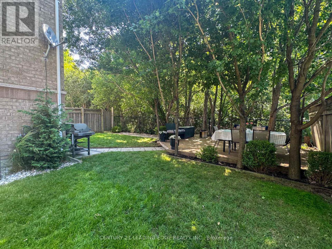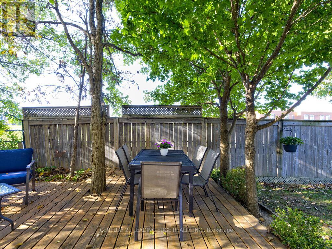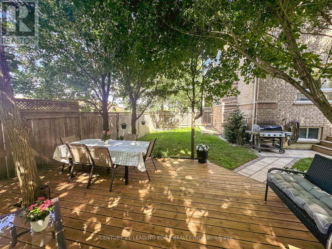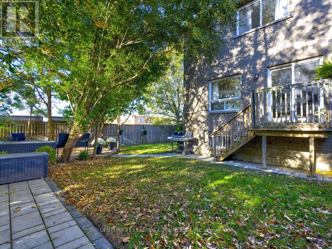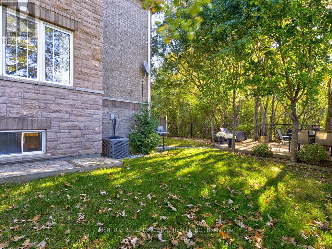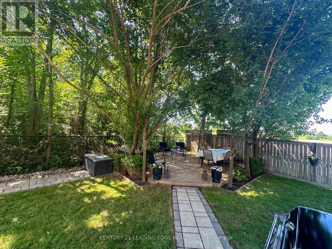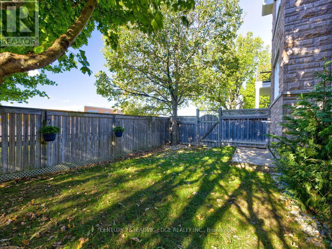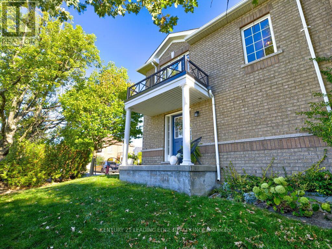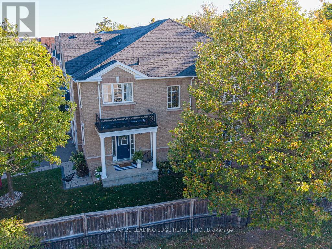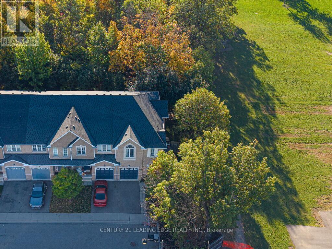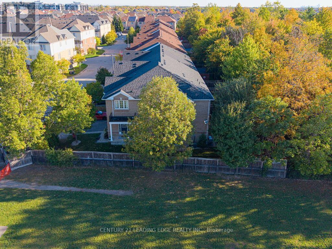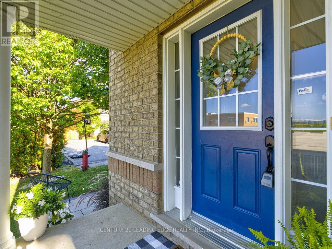23 - 620 Ferguson Drive Milton, Ontario L9T 0M7
$978,000Maintenance, Parcel of Tied Land
$92.48 Monthly
Maintenance, Parcel of Tied Land
$92.48 MonthlyIMAGINE... a Rare end-unit townhome - the largest design in the subdivision with private side entry, it features an open-concept main floor ideal for keeping an eye on the kiddies and entertaining. ~ Sitting on an impressive DOUBLE LOT, it backs onto treed conservation land and beside a park & school this property offers unmatched privacy! ~ No rear neighbours and no neighbour on one side.~ Perfect for those who value space, sunlight and a serene natural setting.~ This beautifully reimagined 3 bed, 4 bath home, sits at the end of a quiet court-like street offering a safe, bright, move-in-ready space.~ Upgrades include 9' smooth ceilings, crown moulding, kitchen quartz counters w backsplash, extra large peninsula, custom pull-out drawers ,newer stainless steel appliances including a gas stove, FINISHED BASEMENT with modern 3 piece washroom, convenient laundry area with newer appliances, recreation/play or guest space, newer cabinetry in washrooms, Tesla charger.. .~ The spacious kitchen is perfect for everyday living and entertaining.~ Natural LIGHT fills the rooms from three sides of the home creating a warm, inviting atmosphere. ~The bedrooms are generously sized while the primary bedroom stands out with its versatile layout, offering abundant extra space for a home office, nursery, or cozy sitting area overlooking the park. ~ Recharge when you step outside to your enormous private retreat with custom patio surrounded by wooded scenery - perfect for relaxing or entertaining. Located beside a park and elementary school, with 2car parking and visitor parking across the street. Additional significant upgrades including a newer roof (2023), freshly painted, fully fenced, new landscaping, extra storage, brand new carpet... Beautiful, functional and private--a rare find listed at $978,000. (id:61852)
Property Details
| MLS® Number | W12454023 |
| Property Type | Single Family |
| Community Name | 1023 - BE Beaty |
| AmenitiesNearBy | Park, Schools |
| EquipmentType | Water Heater |
| Features | Cul-de-sac, Backs On Greenbelt, Conservation/green Belt |
| ParkingSpaceTotal | 2 |
| RentalEquipmentType | Water Heater |
| Structure | Deck, Patio(s), Porch |
Building
| BathroomTotal | 4 |
| BedroomsAboveGround | 3 |
| BedroomsTotal | 3 |
| Appliances | Garage Door Opener Remote(s), Central Vacuum, Water Heater, Window Coverings |
| BasementDevelopment | Finished |
| BasementType | N/a (finished) |
| ConstructionStyleAttachment | Attached |
| CoolingType | Central Air Conditioning |
| ExteriorFinish | Brick, Stone |
| FireProtection | Smoke Detectors |
| FlooringType | Hardwood |
| HalfBathTotal | 1 |
| HeatingFuel | Natural Gas |
| HeatingType | Forced Air |
| StoriesTotal | 2 |
| SizeInterior | 1500 - 2000 Sqft |
| Type | Row / Townhouse |
| UtilityWater | Municipal Water |
Parking
| Attached Garage | |
| Garage |
Land
| Acreage | No |
| FenceType | Fenced Yard |
| LandAmenities | Park, Schools |
| LandscapeFeatures | Landscaped |
| Sewer | Sanitary Sewer |
| SizeDepth | 88 Ft ,9 In |
| SizeFrontage | 35 Ft ,10 In |
| SizeIrregular | 35.9 X 88.8 Ft |
| SizeTotalText | 35.9 X 88.8 Ft |
Rooms
| Level | Type | Length | Width | Dimensions |
|---|---|---|---|---|
| Second Level | Primary Bedroom | 5.6 m | 4.46 m | 5.6 m x 4.46 m |
| Second Level | Bedroom | 3.84 m | 2.96 m | 3.84 m x 2.96 m |
| Second Level | Bedroom | 2.88 m | 2.56 m | 2.88 m x 2.56 m |
| Ground Level | Kitchen | 3.41 m | 3.13 m | 3.41 m x 3.13 m |
| Ground Level | Dining Room | 3.16 m | 2.92 m | 3.16 m x 2.92 m |
| Ground Level | Living Room | 5.52 m | 3.38 m | 5.52 m x 3.38 m |
https://www.realtor.ca/real-estate/28971364/23-620-ferguson-drive-milton-be-beaty-1023-be-beaty
Interested?
Contact us for more information
Cathy Innamorato
Broker
165 Main Street North
Markham, Ontario L3P 1Y2
