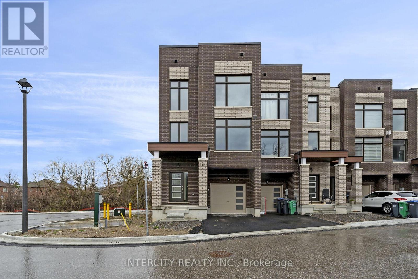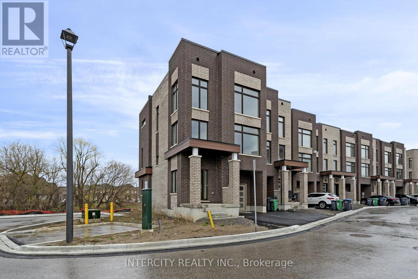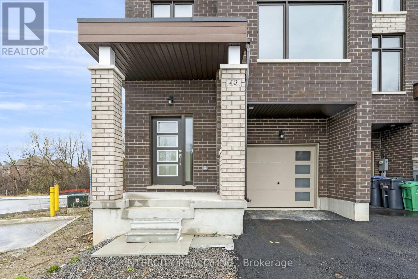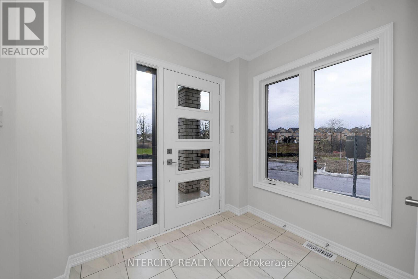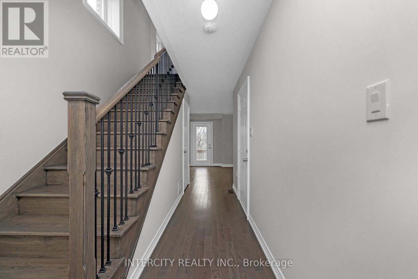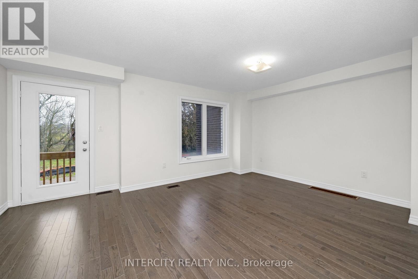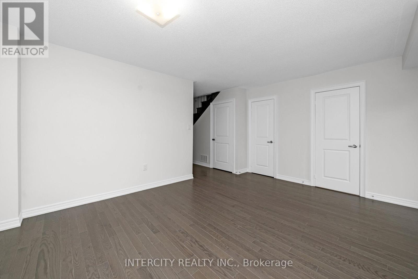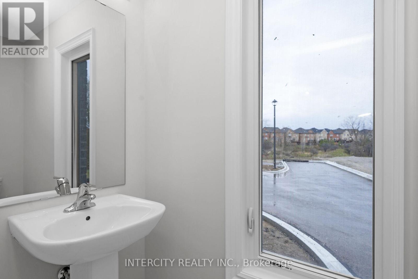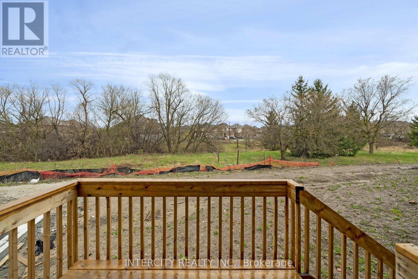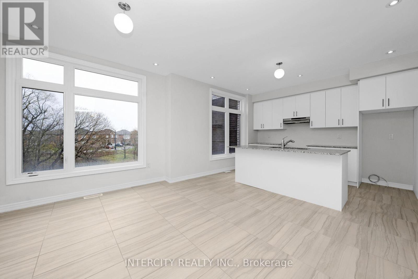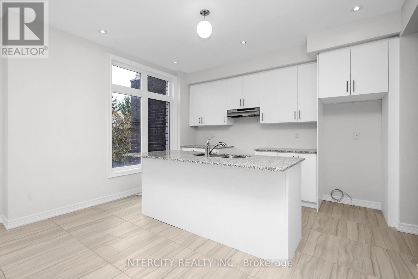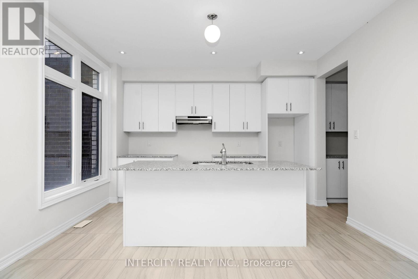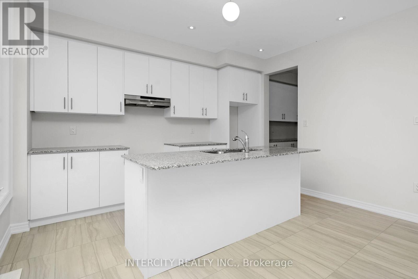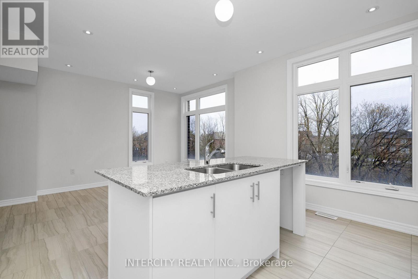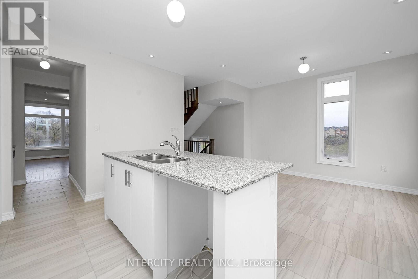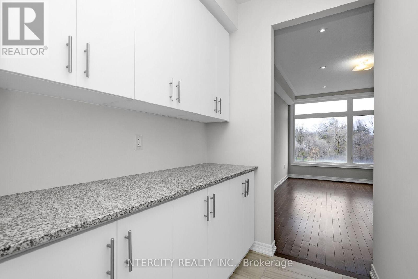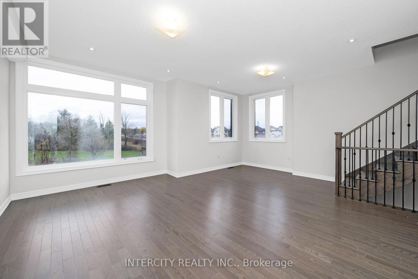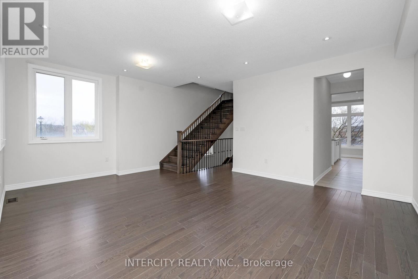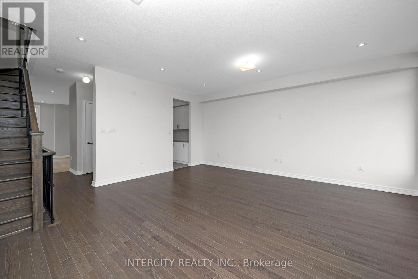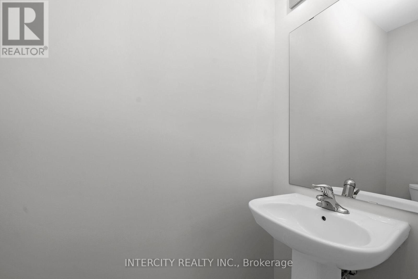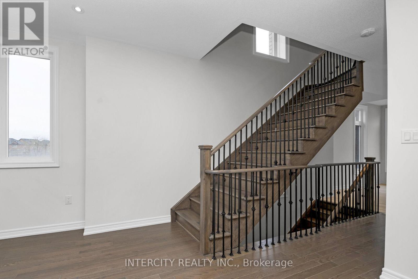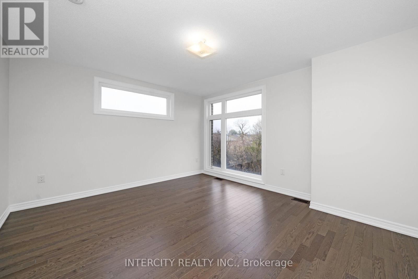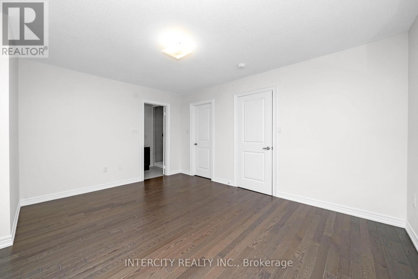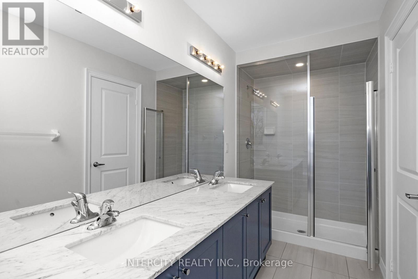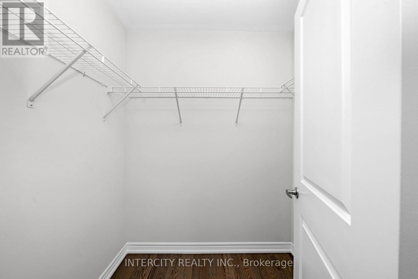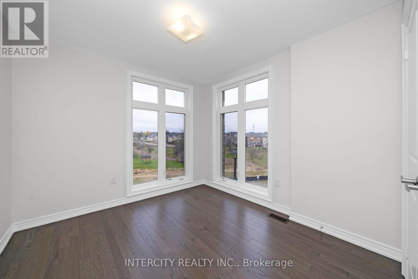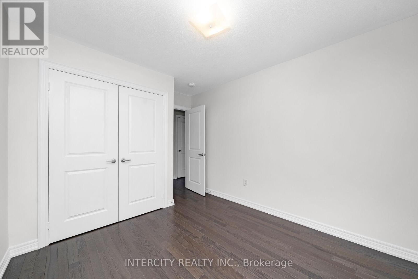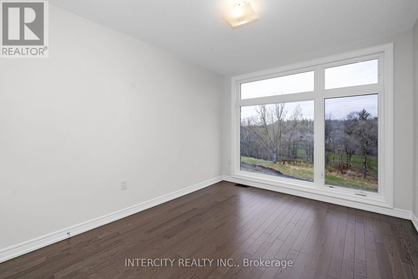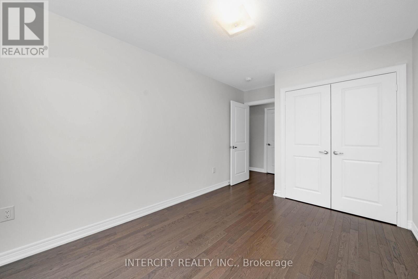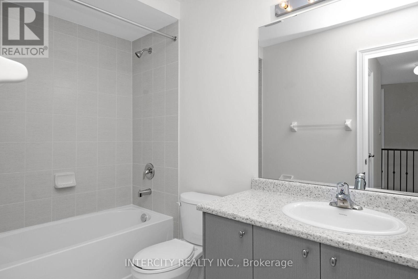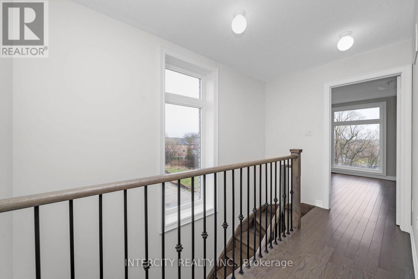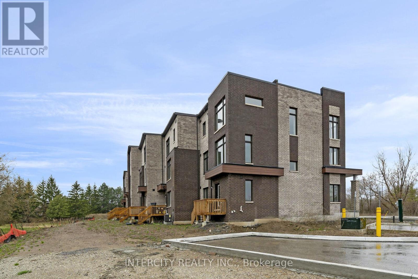23 - 42 Queenpost Drive Brampton, Ontario L6Y 6L2
$899,990Maintenance, Parcel of Tied Land
$165 Monthly
Maintenance, Parcel of Tied Land
$165 Monthly** Corner Unit ** ** Executive New Townhouse in Brampton ** 2,188 Sq. Ft Backing onto Ravine Lot. Large window throughout the house, lots of natural light all day long this is the only corner Unit left fully upgraded by builder turn in key. Close to schools highways parks place of worship and new Plaza coming close by. Extensive Landscaping that surrounds The Scenic Countryside. This Private Neighborhood is surrounded By Ravine on All Sides. Only 43 Homes in Entire Development In An Exclusive Court. Ready For Occupancy. The Brooks Model. Discover the Endless Amenities & Activities Across The City of Brampton. Close Access to Hwy 407, Smooth Ceilings Throughout Ground, Main & Upper. Hardwood Floor Throughout. Plenty of pot lights. P.O.T.L. $165.00 (id:61852)
Property Details
| MLS® Number | W12195196 |
| Property Type | Single Family |
| Neigbourhood | Springbrook |
| Community Name | Credit Valley |
| AmenitiesNearBy | Park, Place Of Worship, Schools |
| Features | Ravine, Conservation/green Belt |
| ParkingSpaceTotal | 2 |
Building
| BathroomTotal | 4 |
| BedroomsAboveGround | 3 |
| BedroomsTotal | 3 |
| Age | New Building |
| BasementDevelopment | Unfinished |
| BasementType | N/a (unfinished) |
| ConstructionStyleAttachment | Attached |
| ExteriorFinish | Brick |
| FlooringType | Ceramic, Hardwood |
| FoundationType | Concrete |
| HalfBathTotal | 2 |
| HeatingFuel | Natural Gas |
| HeatingType | Forced Air |
| StoriesTotal | 3 |
| SizeInterior | 2000 - 2500 Sqft |
| Type | Row / Townhouse |
| UtilityWater | Municipal Water |
Parking
| Garage |
Land
| Acreage | No |
| LandAmenities | Park, Place Of Worship, Schools |
| Sewer | Sanitary Sewer |
| SizeDepth | 85 Ft |
| SizeFrontage | 39 Ft |
| SizeIrregular | 39 X 85 Ft |
| SizeTotalText | 39 X 85 Ft |
| ZoningDescription | Residential |
Rooms
| Level | Type | Length | Width | Dimensions |
|---|---|---|---|---|
| Main Level | Living Room | 5.88 m | 5.18 m | 5.88 m x 5.18 m |
| Main Level | Dining Room | 5.88 m | 8.18 m | 5.88 m x 8.18 m |
| Main Level | Kitchen | 2.72 m | 3.96 m | 2.72 m x 3.96 m |
| Main Level | Eating Area | 3.54 m | 4.27 m | 3.54 m x 4.27 m |
| Upper Level | Primary Bedroom | 4.45 m | 3.66 m | 4.45 m x 3.66 m |
| Upper Level | Bedroom 2 | 2.89 m | 3.66 m | 2.89 m x 3.66 m |
| Upper Level | Bedroom 3 | 2.93 m | 3.05 m | 2.93 m x 3.05 m |
| Ground Level | Foyer | Measurements not available | ||
| Ground Level | Family Room | 4.91 m | 3.44 m | 4.91 m x 3.44 m |
Utilities
| Cable | Available |
| Electricity | Installed |
| Sewer | Installed |
Interested?
Contact us for more information
Sunita Gupta
Salesperson
3600 Langstaff Rd., Ste14
Vaughan, Ontario L4L 9E7
Mauro Vani
Broker
3600 Langstaff Rd., Ste14
Vaughan, Ontario L4L 9E7
Lou Grossi
Broker of Record
3600 Langstaff Rd., Ste14
Vaughan, Ontario L4L 9E7
