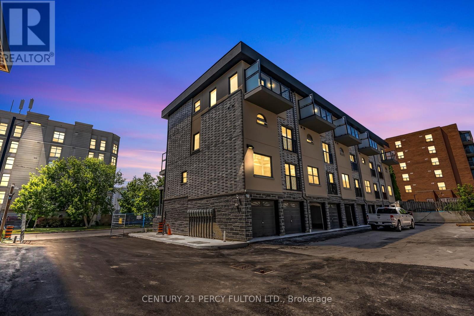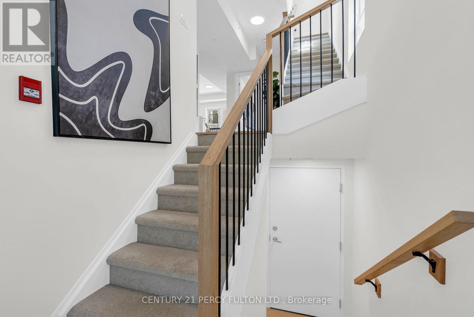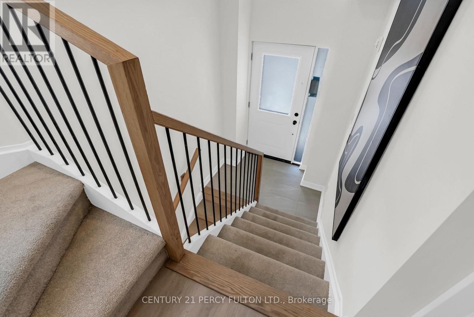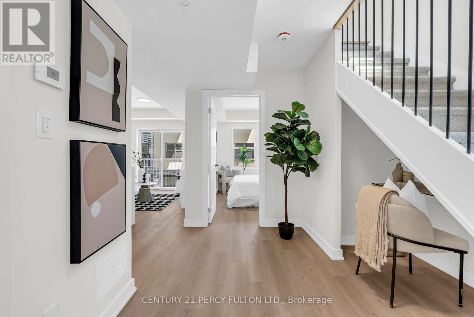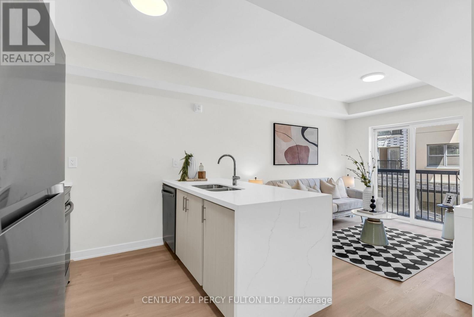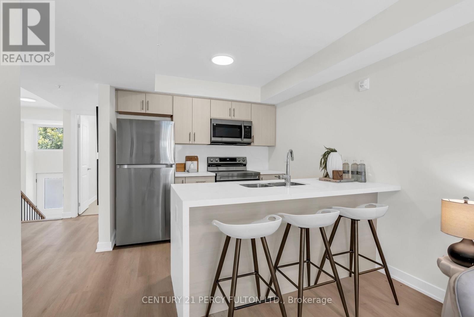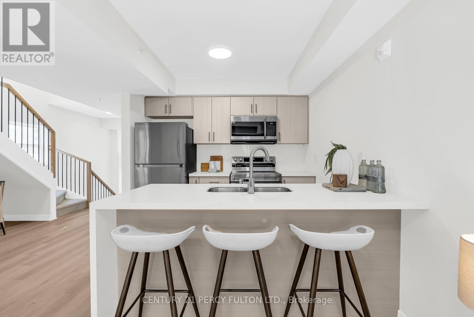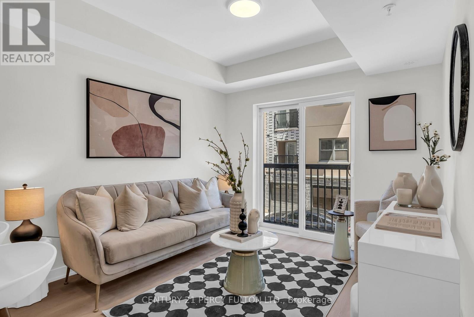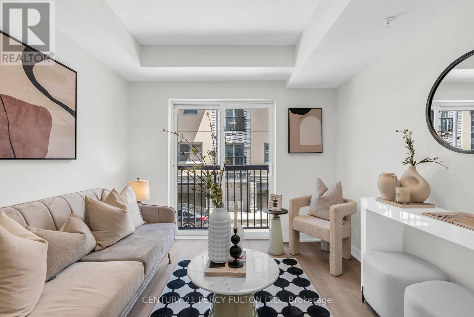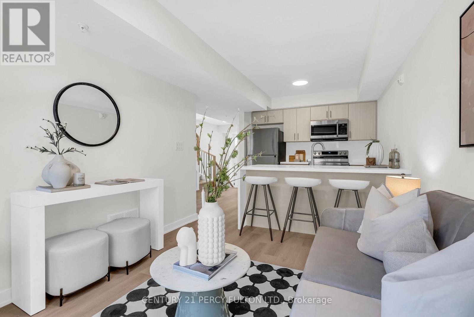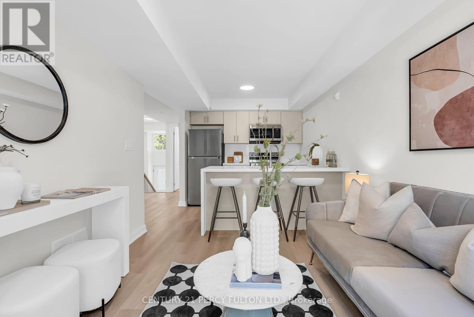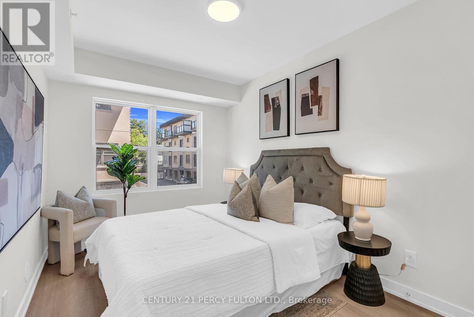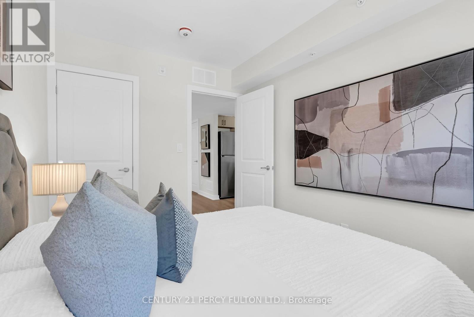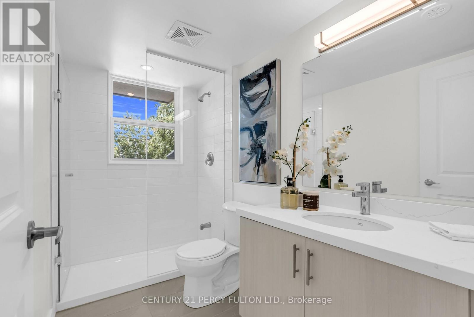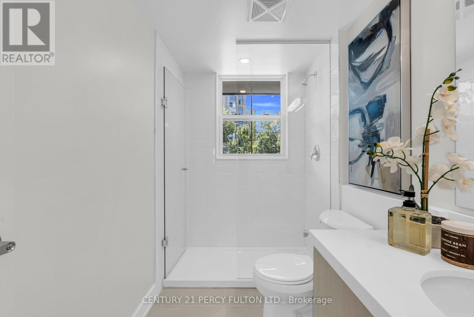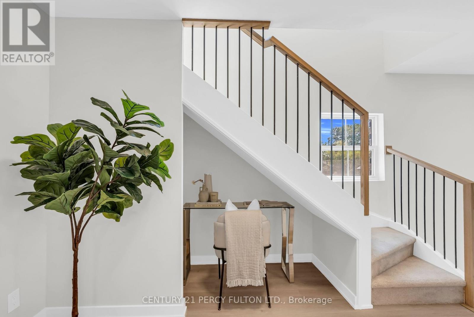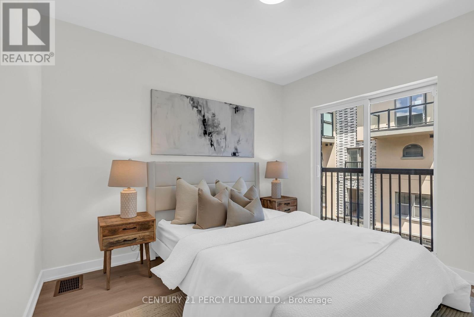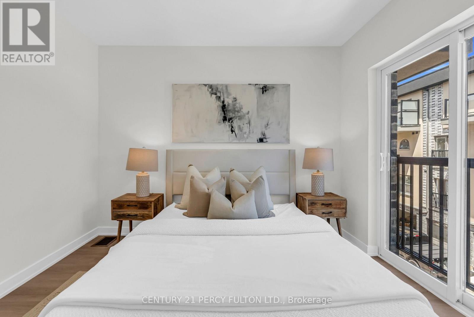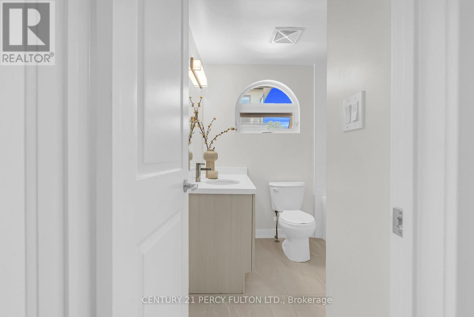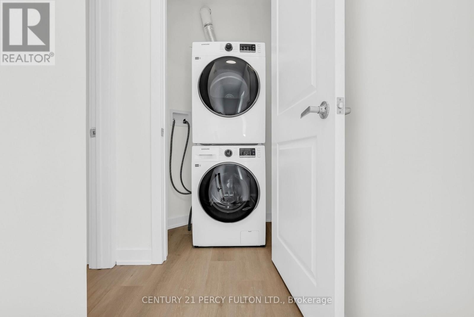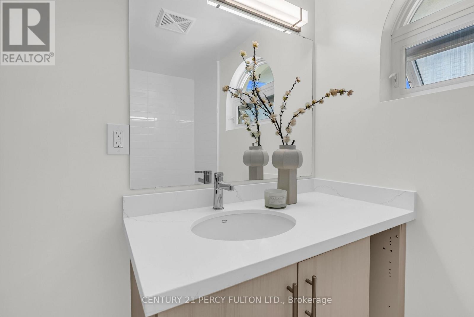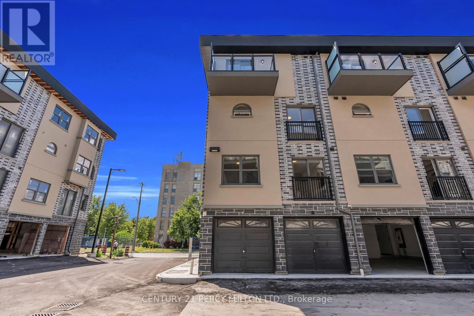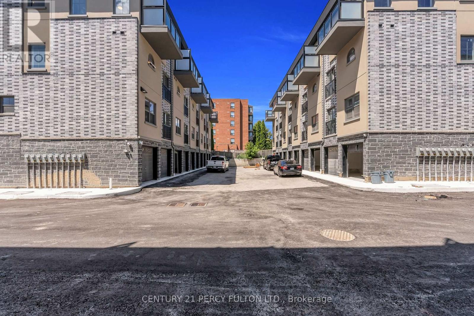23 - 400 Mary Street Whitby, Ontario L1N 2P8
2 Bedroom
2 Bathroom
700 - 1100 sqft
Central Air Conditioning
Forced Air
$2,600 Monthly
Brand new, beautifully designed 2-bedroom townhouse with 2 full bathrooms! This modern home features an open-concept layout, high-end finishes, and plenty of natural light throughout. Perfect for small families, couples, or professionals seeking comfort and convenience. Move-in ready be the first to live in this stunning space! (id:61852)
Property Details
| MLS® Number | E12376757 |
| Property Type | Single Family |
| Community Name | Lynde Creek |
| ParkingSpaceTotal | 1 |
Building
| BathroomTotal | 2 |
| BedroomsAboveGround | 2 |
| BedroomsTotal | 2 |
| Appliances | Oven - Built-in, Water Heater |
| BasementType | None |
| ConstructionStyleAttachment | Attached |
| CoolingType | Central Air Conditioning |
| ExteriorFinish | Brick Facing |
| FlooringType | Hardwood |
| FoundationType | Concrete |
| HeatingFuel | Natural Gas |
| HeatingType | Forced Air |
| StoriesTotal | 2 |
| SizeInterior | 700 - 1100 Sqft |
| Type | Row / Townhouse |
| UtilityWater | Municipal Water |
Parking
| Garage |
Land
| Acreage | No |
| Sewer | Sanitary Sewer |
Rooms
| Level | Type | Length | Width | Dimensions |
|---|---|---|---|---|
| Second Level | Primary Bedroom | 10.7 m | 8.99 m | 10.7 m x 8.99 m |
| Second Level | Laundry Room | Measurements not available | ||
| Main Level | Living Room | 10.99 m | 9.78 m | 10.99 m x 9.78 m |
| Main Level | Dining Room | 7.87 m | 8.86 m | 7.87 m x 8.86 m |
| Main Level | Kitchen | 7.87 m | 8.86 m | 7.87 m x 8.86 m |
| Main Level | Bedroom 2 | 11.09 m | 8.86 m | 11.09 m x 8.86 m |
| Main Level | Bathroom | Measurements not available |
https://www.realtor.ca/real-estate/28804887/23-400-mary-street-whitby-lynde-creek-lynde-creek
Interested?
Contact us for more information
Omer Abbas
Salesperson
Century 21 Percy Fulton Ltd.
2911 Kennedy Road
Toronto, Ontario M1V 1S8
2911 Kennedy Road
Toronto, Ontario M1V 1S8
