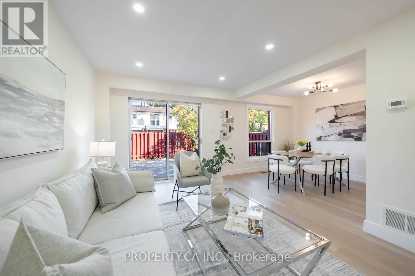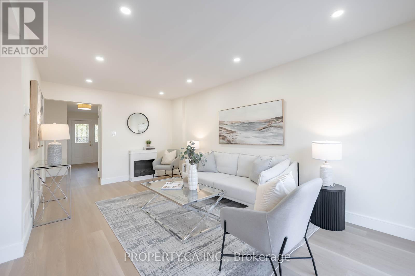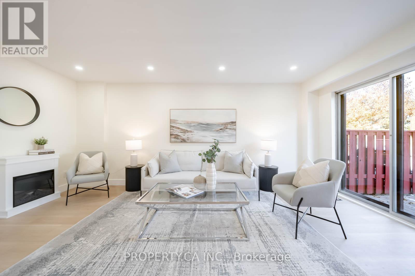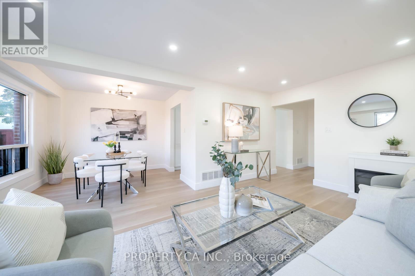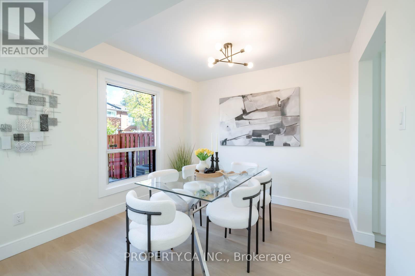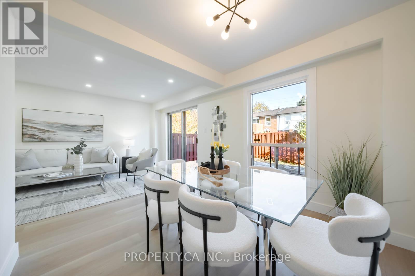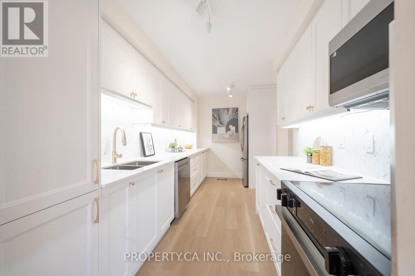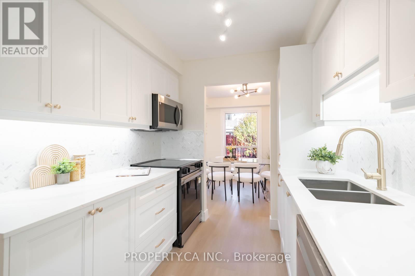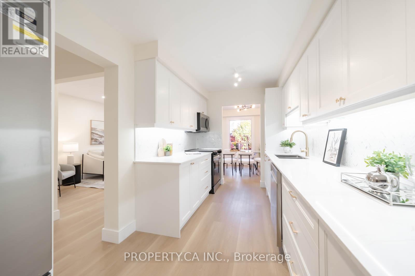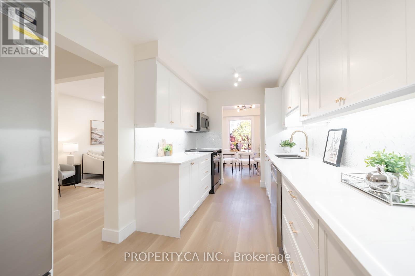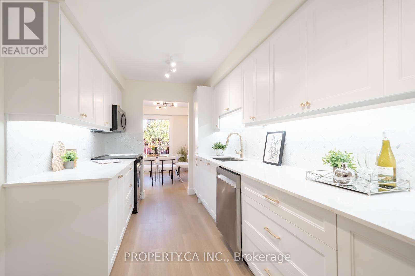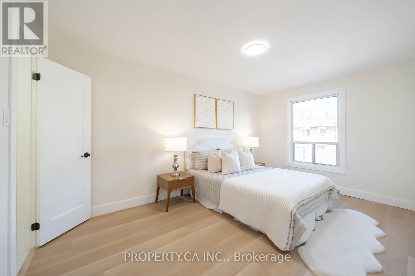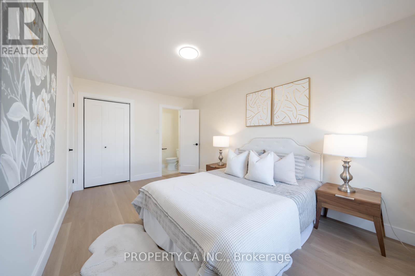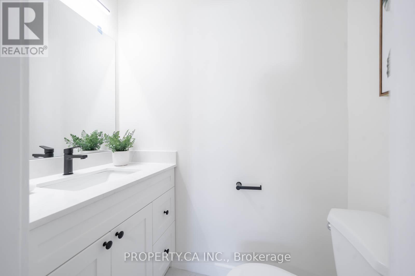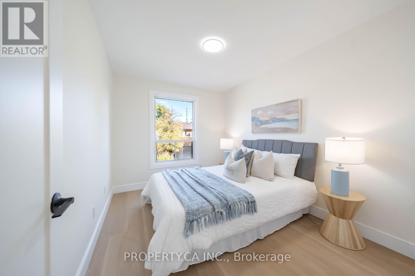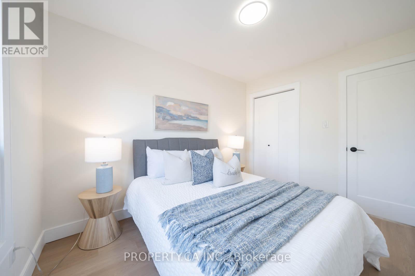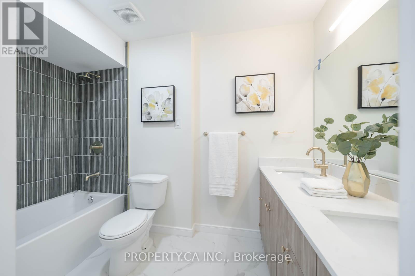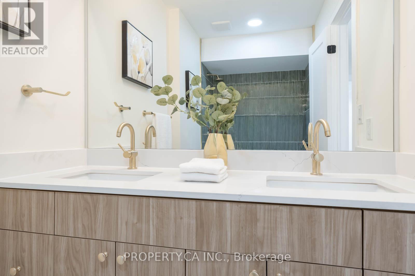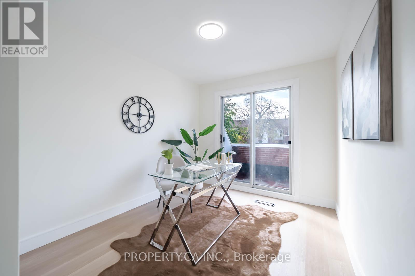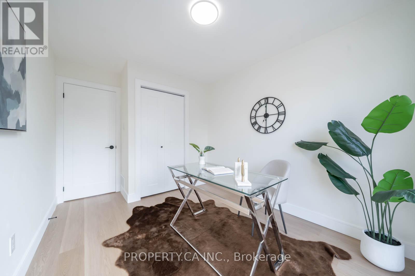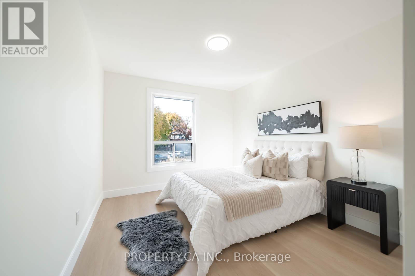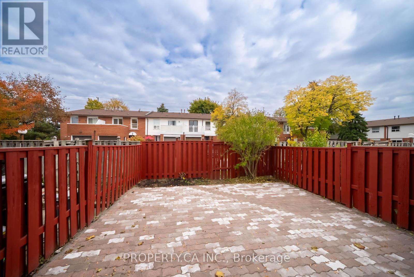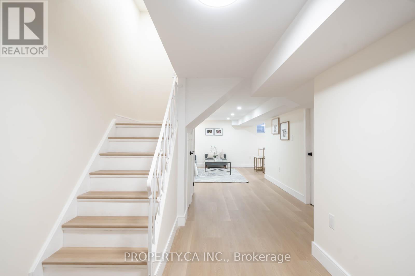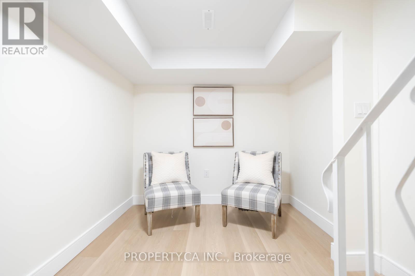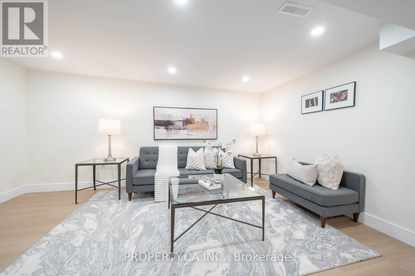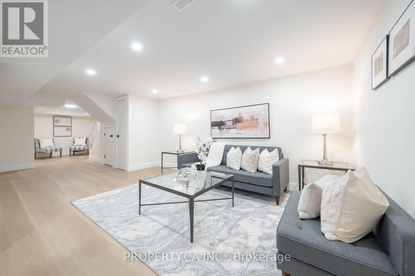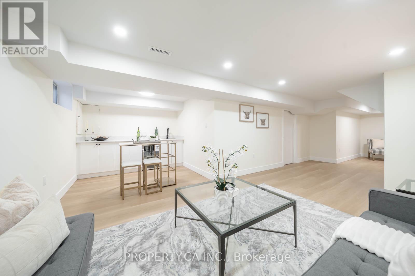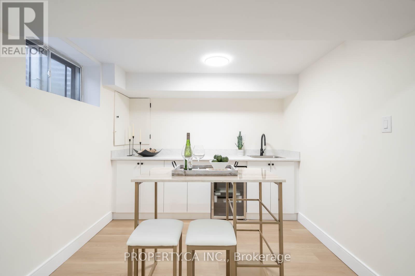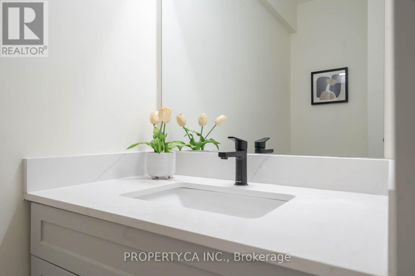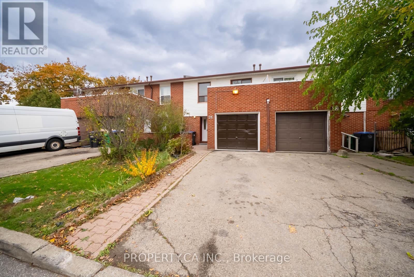23 - 3430 Brandon Gate Drive Mississauga, Ontario L4T 3T4
$639,900Maintenance, Water, Common Area Maintenance, Insurance, Parking
$602.80 Monthly
Maintenance, Water, Common Area Maintenance, Insurance, Parking
$602.80 MonthlyStunning Fully Renovated Townhome in Malton, Move-In Ready! Welcome to unit 23 - 3430 Brandon Gate Dr, a fully renovated townhouse in the heart of Malton, Mississauga. With over $100,000 in recent upgrades, this home is the perfect blend of modern style and comfortable living -- all you need to do is move in! Completely renovated from top to bottom.Modern kitchen featuring brand new cabinets and new stainless steel appliances. New bathrooms. Fully finished basement, perfect for a recreation room, home office, or extra living space Freshly painted with new flooring, lighting, and trim throughout Located in a family-friendly neighborhood, close to schools, parks, shopping, and easy access to major highways and public transit. Don't miss this opportunity to own a beautifully upgraded home in a prime Mississauga location -- perfect for first-time buyers, families, or investors! (id:61852)
Open House
This property has open houses!
2:00 pm
Ends at:4:00 pm
2:00 pm
Ends at:4:00 pm
2:00 pm
Ends at:4:00 pm
2:00 pm
Ends at:4:00 pm
Property Details
| MLS® Number | W12508576 |
| Property Type | Single Family |
| Community Name | Malton |
| AmenitiesNearBy | Park, Public Transit, Schools |
| CommunityFeatures | Pets Allowed With Restrictions |
| EquipmentType | Water Heater, Furnace |
| Features | Balcony, In Suite Laundry |
| ParkingSpaceTotal | 2 |
| RentalEquipmentType | Water Heater, Furnace |
Building
| BathroomTotal | 3 |
| BedroomsAboveGround | 4 |
| BedroomsTotal | 4 |
| BasementDevelopment | Finished |
| BasementType | N/a (finished) |
| CoolingType | Central Air Conditioning |
| ExteriorFinish | Concrete |
| FlooringType | Ceramic |
| HalfBathTotal | 2 |
| HeatingFuel | Natural Gas |
| HeatingType | Forced Air |
| StoriesTotal | 2 |
| SizeInterior | 1400 - 1599 Sqft |
| Type | Row / Townhouse |
Parking
| Attached Garage | |
| Garage |
Land
| Acreage | No |
| LandAmenities | Park, Public Transit, Schools |
Rooms
| Level | Type | Length | Width | Dimensions |
|---|---|---|---|---|
| Second Level | Primary Bedroom | 4.46 m | 3.04 m | 4.46 m x 3.04 m |
| Second Level | Bedroom 2 | 3.32 m | 3.04 m | 3.32 m x 3.04 m |
| Second Level | Bedroom 3 | 3.35 m | 2.73 m | 3.35 m x 2.73 m |
| Second Level | Bedroom 4 | 3.94 m | 2.94 m | 3.94 m x 2.94 m |
| Main Level | Living Room | 5.5 m | 3.24 m | 5.5 m x 3.24 m |
| Main Level | Dining Room | 3.11 m | 2.74 m | 3.11 m x 2.74 m |
| Main Level | Kitchen | 4.6 m | 2.13 m | 4.6 m x 2.13 m |
https://www.realtor.ca/real-estate/29066407/23-3430-brandon-gate-drive-mississauga-malton-malton
Interested?
Contact us for more information
Yannick Levy
Salesperson
5200 Yonge Street #2
North York, Ontario M2N 5P6
Daksh Thakkar
Salesperson
36 Distillery Lane Unit 500
Toronto, Ontario M5A 3C4
