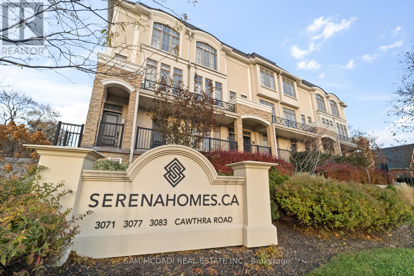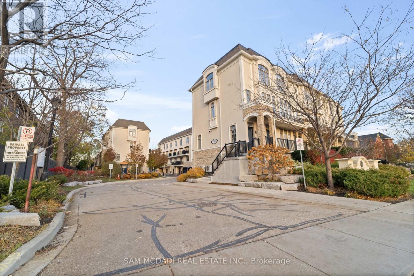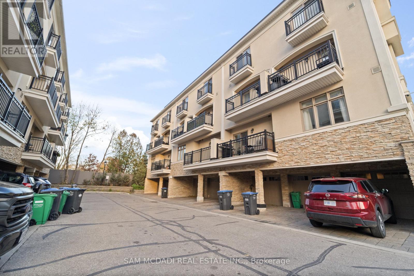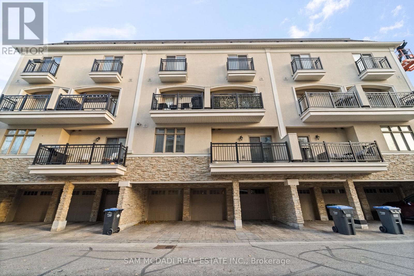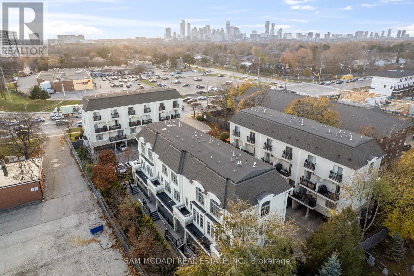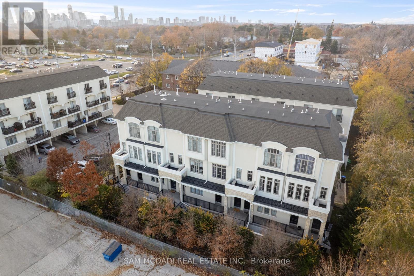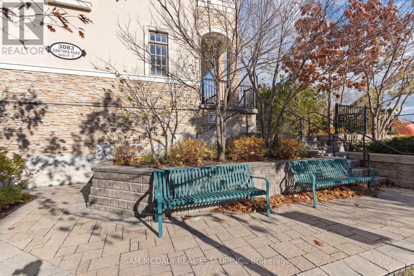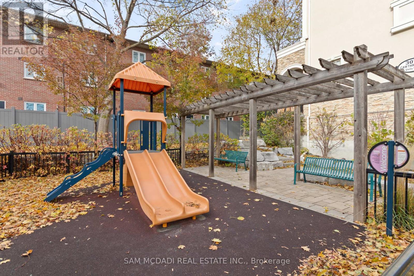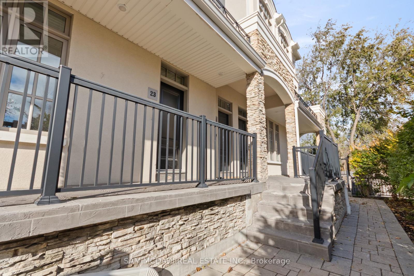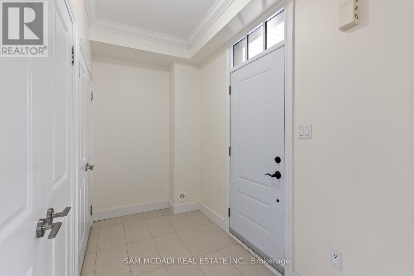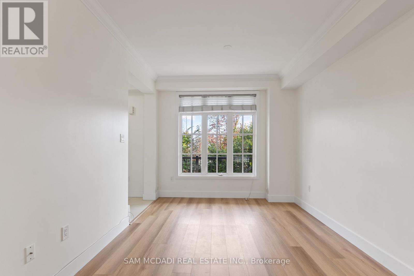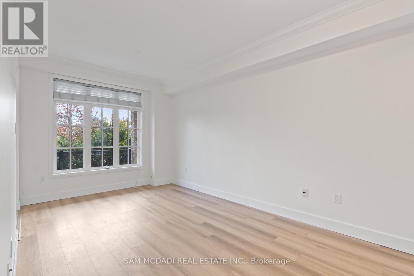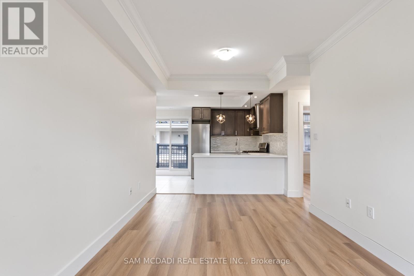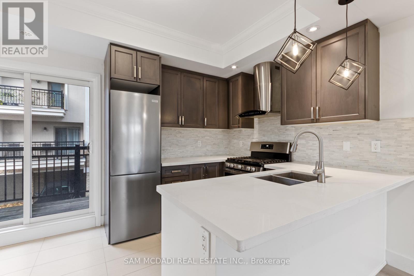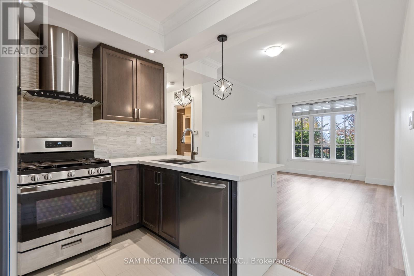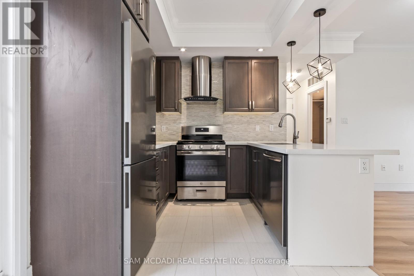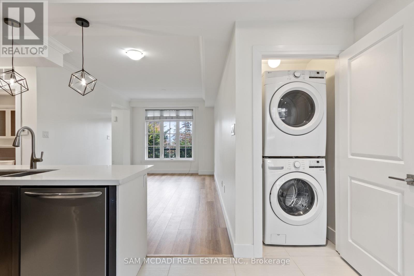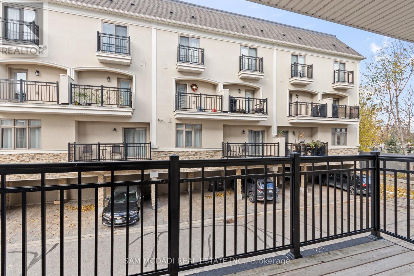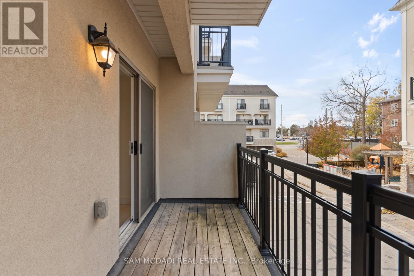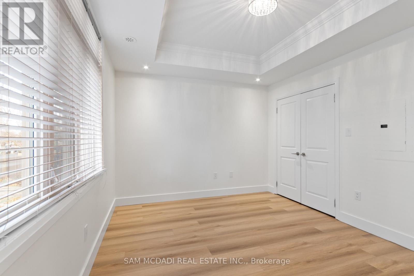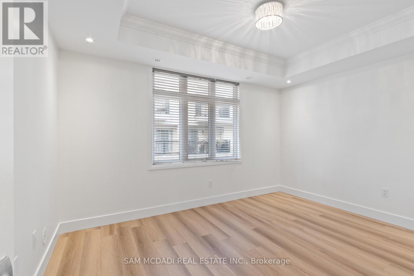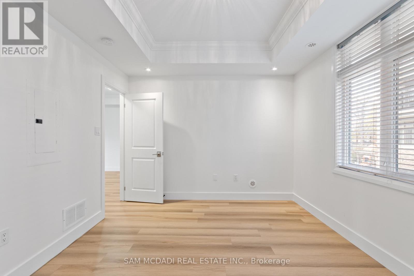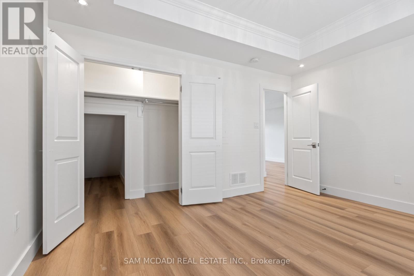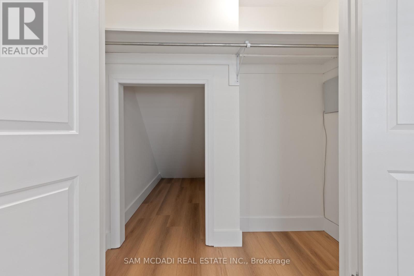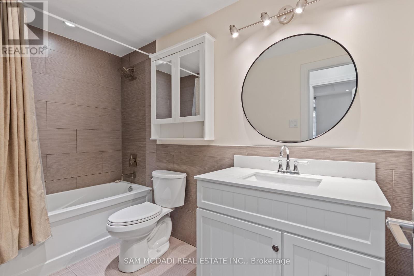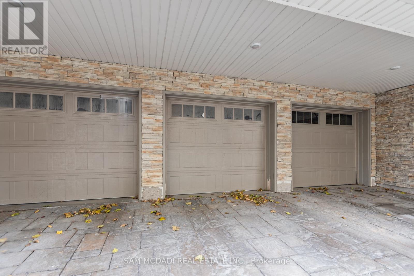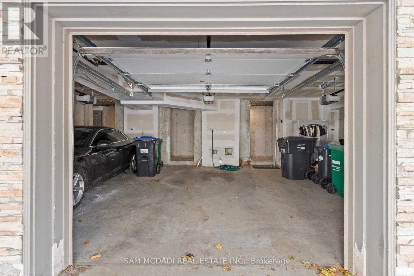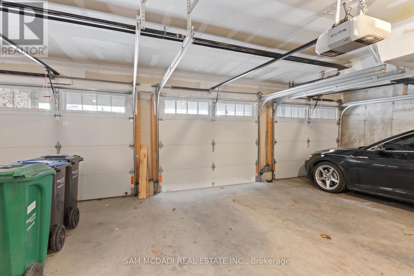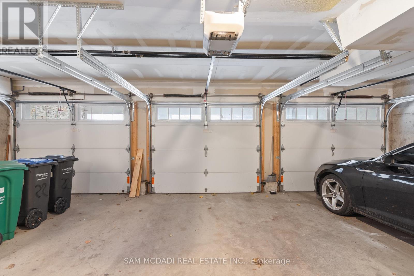23 - 3083 Cawthra Road Mississauga, Ontario L5A 2X4
$608,888Maintenance, Common Area Maintenance, Parking, Insurance
$604.04 Monthly
Maintenance, Common Area Maintenance, Parking, Insurance
$604.04 MonthlyLuxury executive townhome, fully renovated and ideally located in the highly desirable Cawthra & Dundas pocket of Applewood. Renovated with top-quality materials and fine craftsmanship, this home offers a stunning gourmet kitchen featuring quartz countertops, stainless steel appliances, pot lights, crown moulding, and a dedicated dining area with a walkout to a private balcony. Spacious rooms, large windows, and abundant natural light fill the unit with a bright and welcoming atmosphere. Relax in the generous primary bedroom complete with a walk-in closet and additional crawl-space storage, paired with a beautifully renovated 4-piece bathroom. No carpet-premium vinyl and ceramic flooring throughout. This rare unit includes two parking spaces (one indoor and one outdoor), plus visitor parking. Perfectly situated steps from shopping, plazas, public transit, schools, community centres, parks, and major highways. This home offers the ideal combination of comfort and convenience. Don't miss the opportunity to make this exceptional property your home! (id:61852)
Property Details
| MLS® Number | W12563124 |
| Property Type | Single Family |
| Community Name | Applewood |
| CommunityFeatures | Pets Allowed With Restrictions |
| EquipmentType | Air Conditioner, Water Heater, Furnace |
| Features | Balcony, Carpet Free |
| ParkingSpaceTotal | 2 |
| RentalEquipmentType | Air Conditioner, Water Heater, Furnace |
Building
| BathroomTotal | 1 |
| BedroomsAboveGround | 1 |
| BedroomsTotal | 1 |
| Appliances | Dishwasher, Dryer, Stove, Washer, Window Coverings, Refrigerator |
| BasementType | None |
| CoolingType | Central Air Conditioning |
| ExteriorFinish | Stone, Stucco |
| FlooringType | Vinyl, Ceramic |
| HeatingFuel | Natural Gas |
| HeatingType | Forced Air |
| SizeInterior | 800 - 899 Sqft |
| Type | Row / Townhouse |
Parking
| Attached Garage | |
| Garage |
Land
| Acreage | No |
Rooms
| Level | Type | Length | Width | Dimensions |
|---|---|---|---|---|
| Main Level | Living Room | 3.09 m | 3.37 m | 3.09 m x 3.37 m |
| Main Level | Dining Room | 3.09 m | 1.93 m | 3.09 m x 1.93 m |
| Main Level | Kitchen | 4.25 m | 2.49 m | 4.25 m x 2.49 m |
| Main Level | Primary Bedroom | 4.24 m | 3.26 m | 4.24 m x 3.26 m |
https://www.realtor.ca/real-estate/29122925/23-3083-cawthra-road-mississauga-applewood-applewood
Interested?
Contact us for more information
Sam Allan Mcdadi
Salesperson
110 - 5805 Whittle Rd
Mississauga, Ontario L4Z 2J1
Ciro Napolitano
Salesperson
110 - 5805 Whittle Rd
Mississauga, Ontario L4Z 2J1
