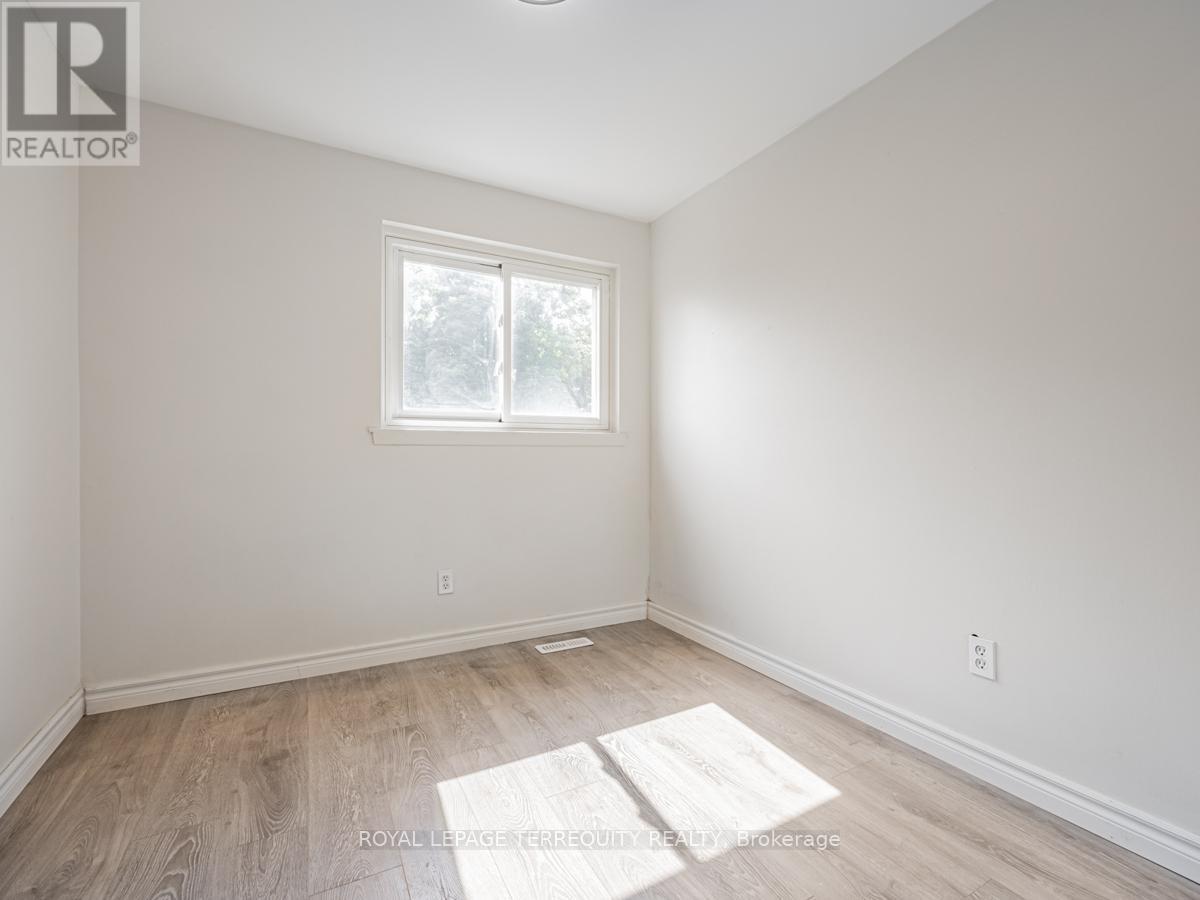23 - 21 Rockwood Drive Toronto, Ontario M1M 3M9
3 Bedroom
2 Bathroom
1000 - 1199 sqft
Forced Air
$3,150 Monthly
Bright Sun Filled Town Home Close To All Amenities. Updated, Including new laminate floors, Led Lights, ,Beautiful Kitchen W/Quartz Countertops & Stainless Steel Appliances, Backsplash, Ceramic floors. Beautiful layout, Spacious Rooms, over-sized windows, 15' ceilings in the living room. Built-in closets, three bedrooms. Basement walkout to private backyard. (id:61852)
Property Details
| MLS® Number | E12041491 |
| Property Type | Single Family |
| Neigbourhood | Scarborough |
| Community Name | Cliffcrest |
| CommunityFeatures | Pet Restrictions |
| ParkingSpaceTotal | 2 |
Building
| BathroomTotal | 2 |
| BedroomsAboveGround | 3 |
| BedroomsTotal | 3 |
| Appliances | Garage Door Opener Remote(s), Water Heater, Dishwasher, Dryer, Garage Door Opener, Stove, Washer, Refrigerator |
| BasementDevelopment | Finished |
| BasementFeatures | Walk Out |
| BasementType | N/a (finished) |
| ExteriorFinish | Aluminum Siding, Brick |
| FlooringType | Ceramic, Laminate |
| HalfBathTotal | 1 |
| HeatingFuel | Natural Gas |
| HeatingType | Forced Air |
| StoriesTotal | 3 |
| SizeInterior | 1000 - 1199 Sqft |
| Type | Row / Townhouse |
Parking
| Garage |
Land
| Acreage | No |
Rooms
| Level | Type | Length | Width | Dimensions |
|---|---|---|---|---|
| Second Level | Living Room | 5.9 m | 3.5 m | 5.9 m x 3.5 m |
| Third Level | Dining Room | 4.1 m | 2.86 m | 4.1 m x 2.86 m |
| Third Level | Kitchen | 5.1 m | 2.5 m | 5.1 m x 2.5 m |
| Lower Level | Laundry Room | 3.1 m | 1.8 m | 3.1 m x 1.8 m |
| Main Level | Foyer | 3.2 m | 1.9 m | 3.2 m x 1.9 m |
| Other | Bedroom | 4.6 m | 3.05 m | 4.6 m x 3.05 m |
| Other | Bedroom | 4.5 m | 2.6 m | 4.5 m x 2.6 m |
| Other | Bedroom | 3.5 m | 2.7 m | 3.5 m x 2.7 m |
https://www.realtor.ca/real-estate/28073736/23-21-rockwood-drive-toronto-cliffcrest-cliffcrest
Interested?
Contact us for more information
Dale E. Thom
Broker
Royal LePage Terrequity Realty
200 Consumers Rd Ste 100
Toronto, Ontario M2J 4R4
200 Consumers Rd Ste 100
Toronto, Ontario M2J 4R4

























