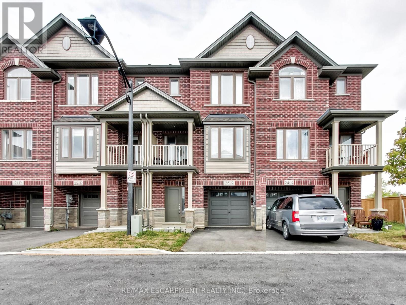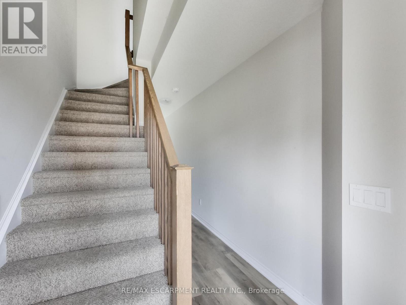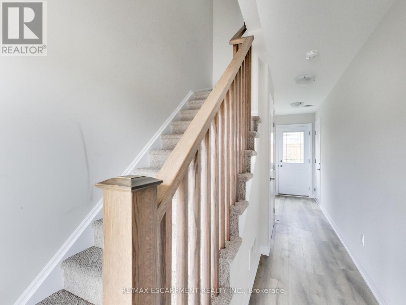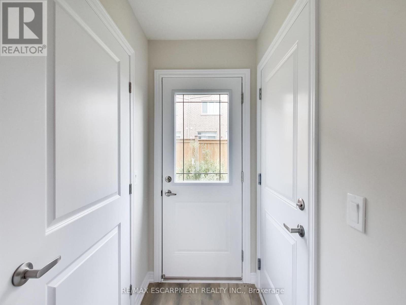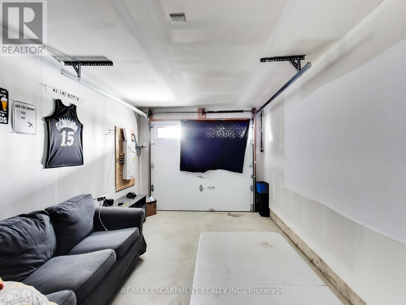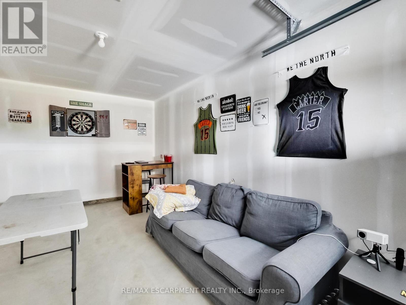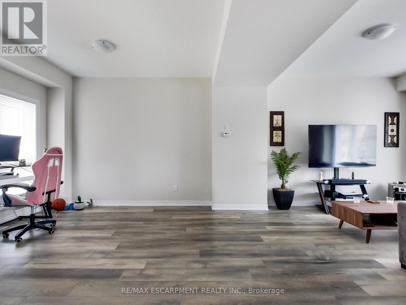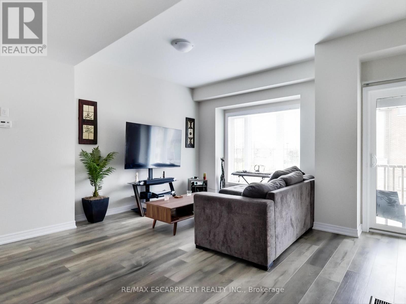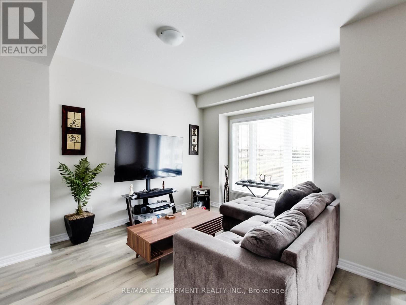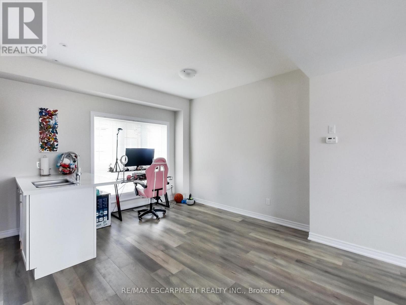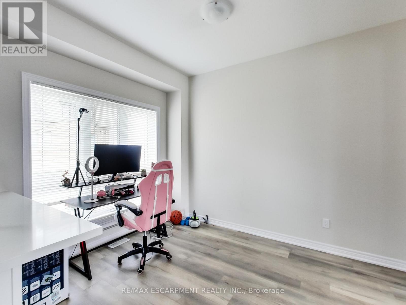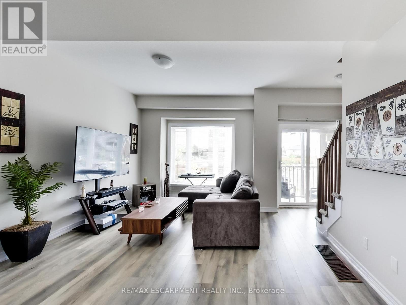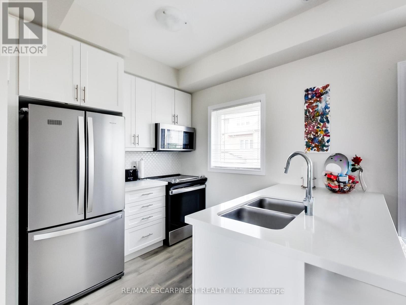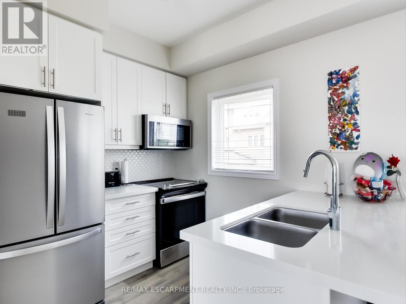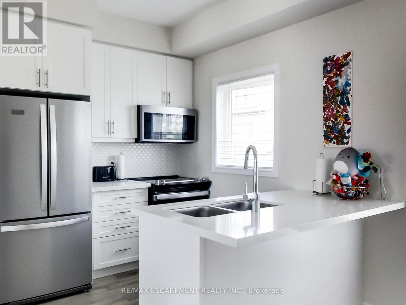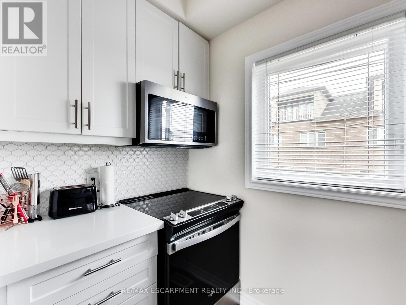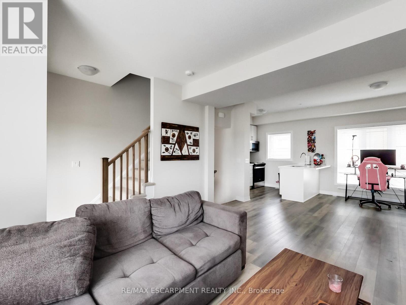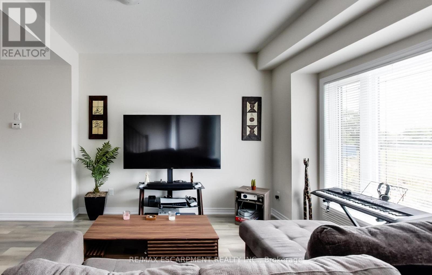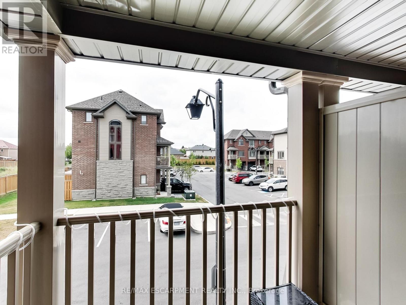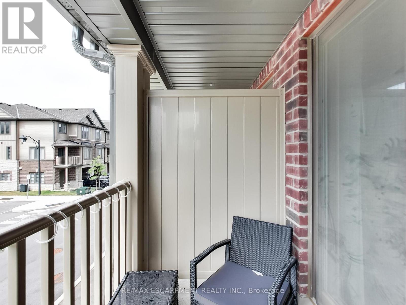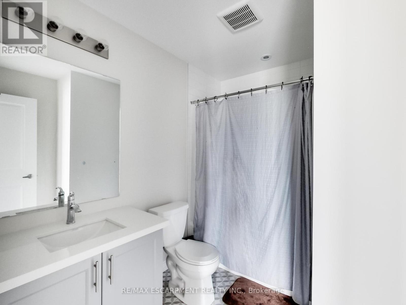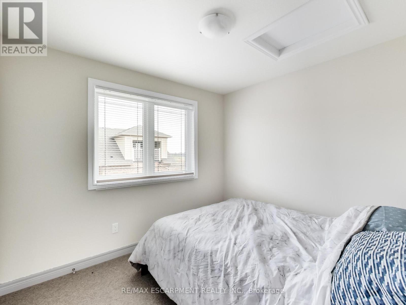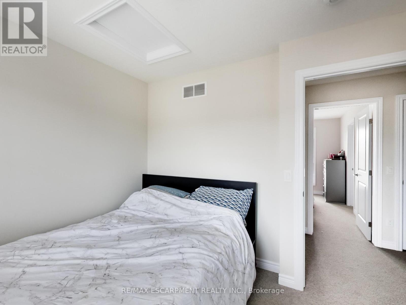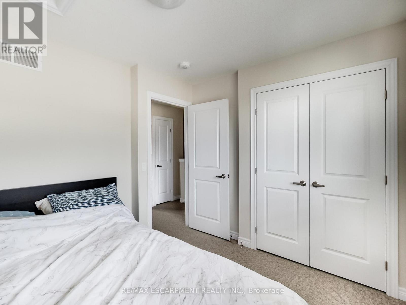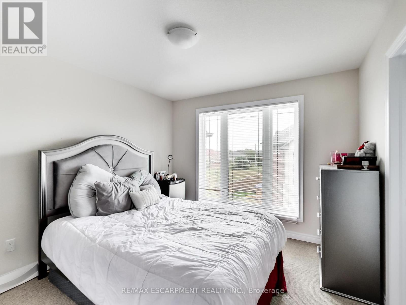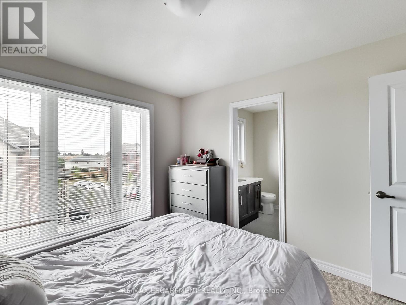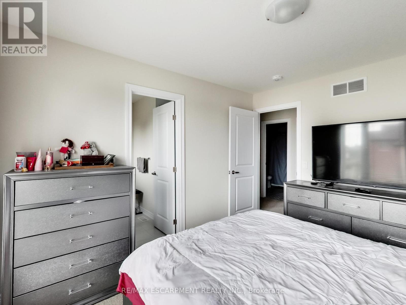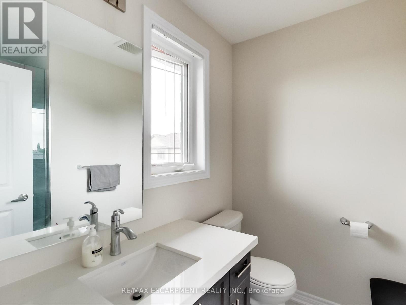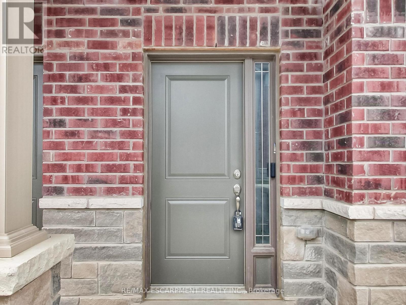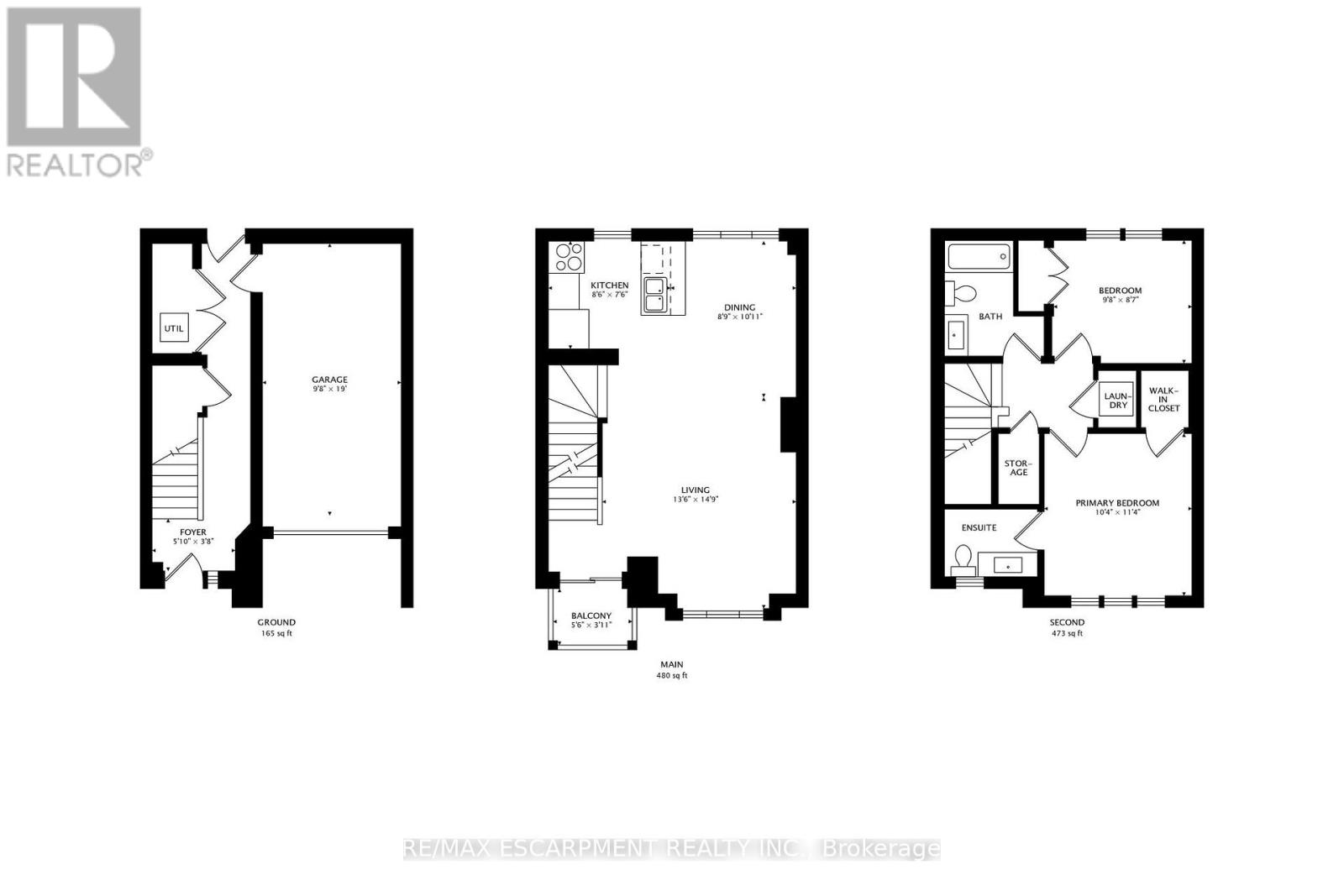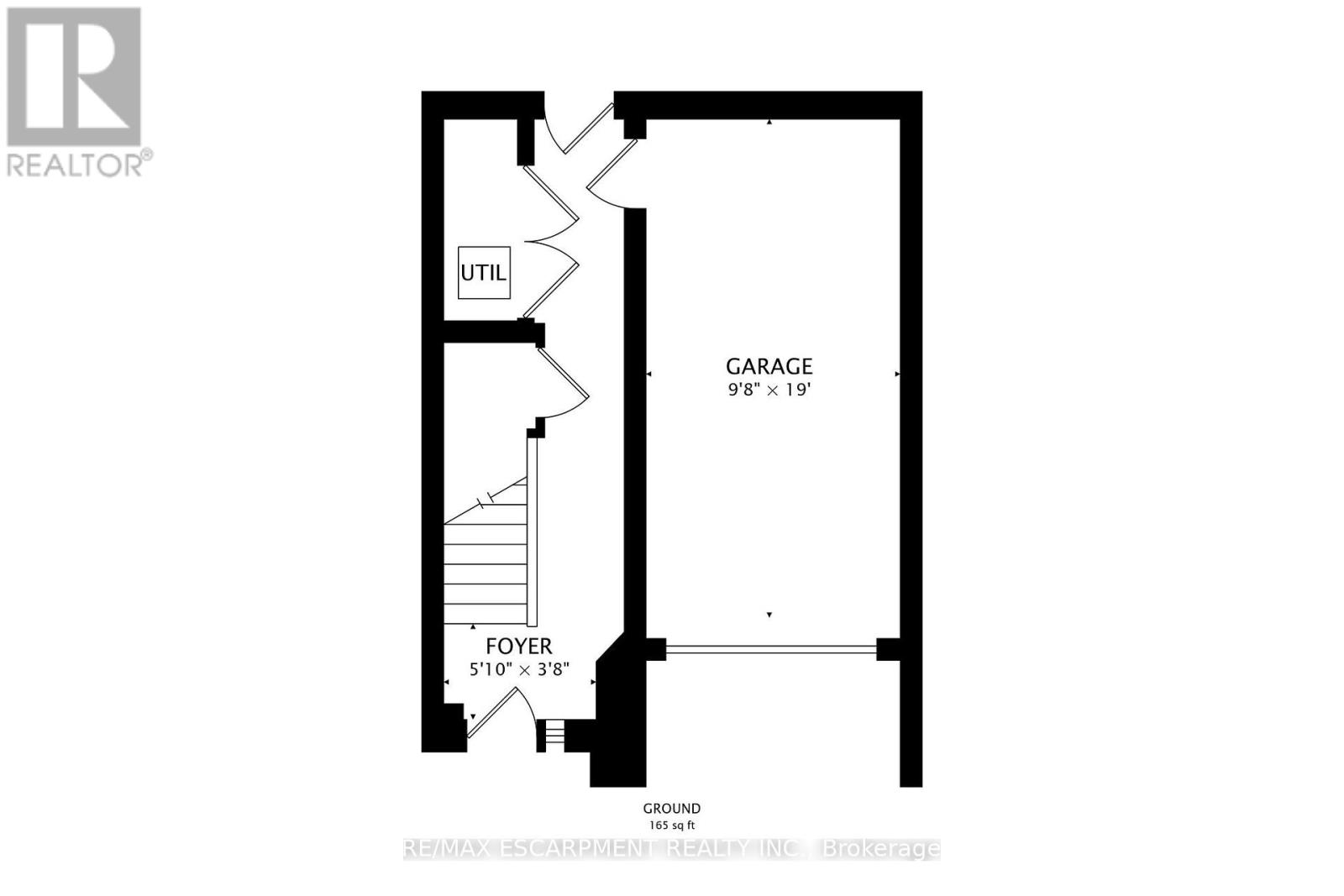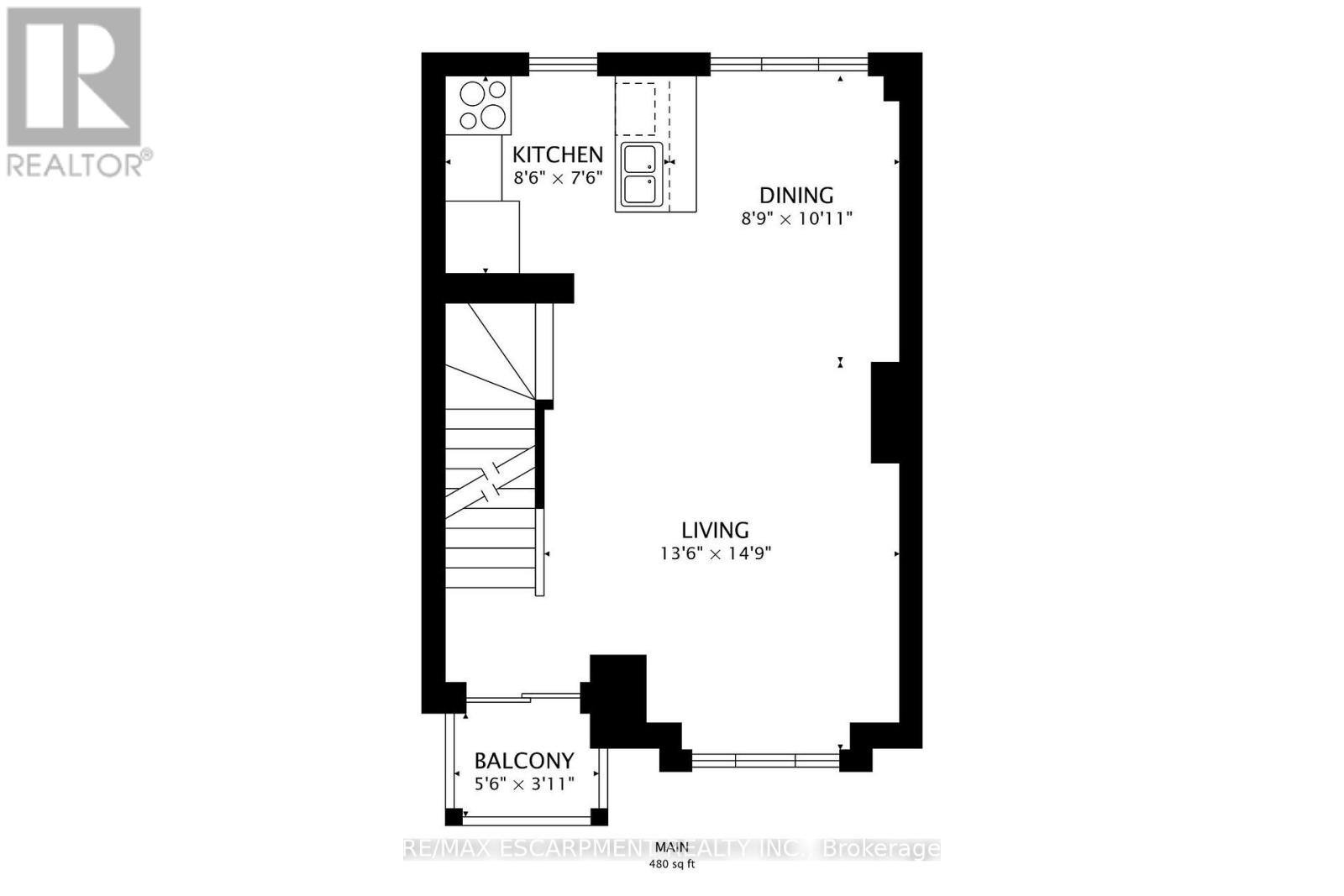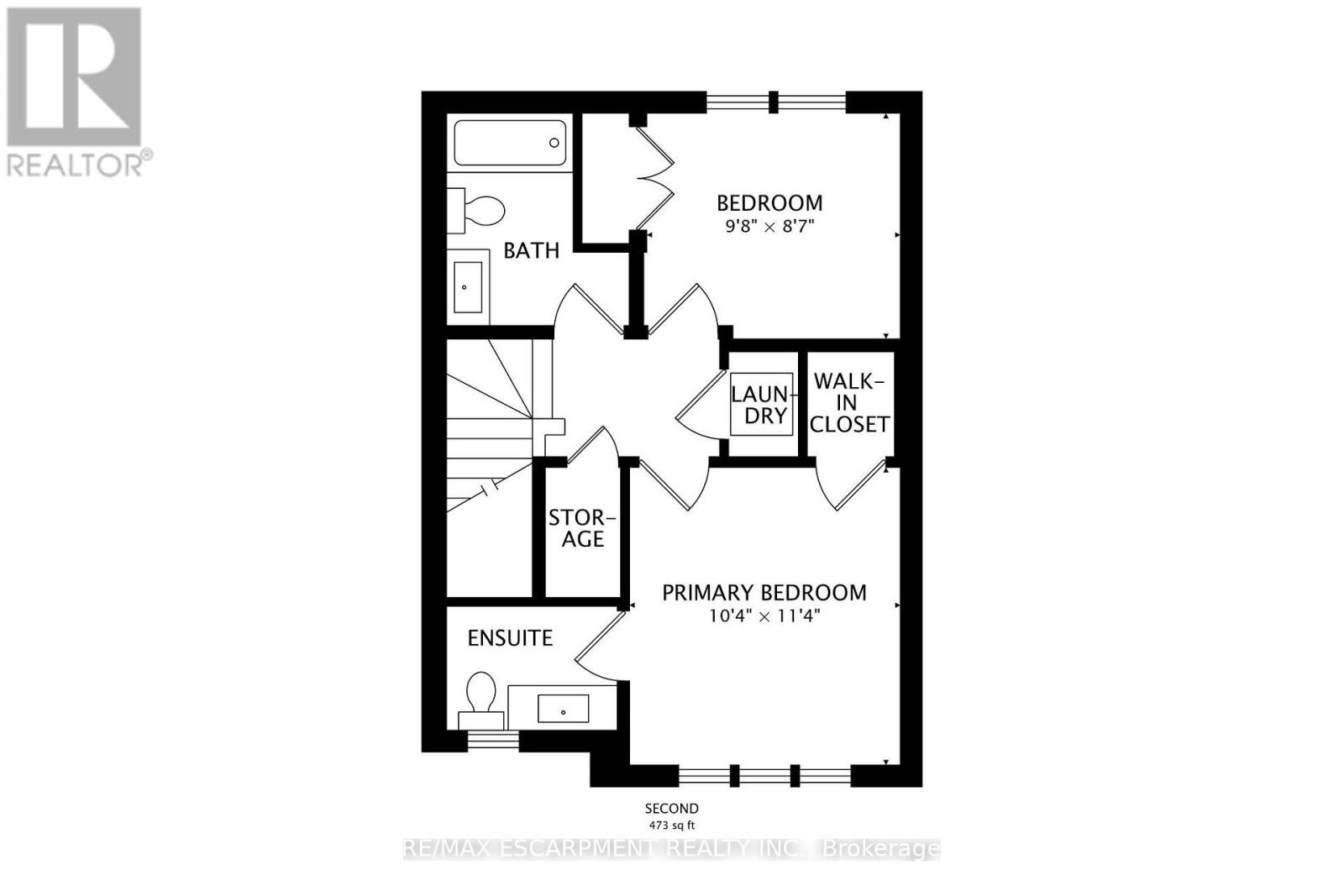23 - 19 Picardy Drive Hamilton, Ontario L8J 0M7
$599,900
3-storey, 2 bedroom, 2 bathroom townhouse with a private balcony, with many upgraded finishing's. The kitchen offers stainless steel appliances, built in microwave, upgraded faucet, quartz counters, modern backsplash and extended height upper cabinets. Open concept main floor living offers space for a comfortable living room and dining room. Large windows offer plenty of natural light and a sliding door to your private balcony. Primary bedroom has a walk in closet, and the ensuite offers glass shower door, upgraded faucet, and quartz counters. Quartz countertops in the main bathroom as well. Full size washer/dryer on bedroom level. Access to garage as well as backyard on main level. Located close to schools, parks, walking trails, and easy access to the Red Hill / Linc. (id:61852)
Property Details
| MLS® Number | X12370663 |
| Property Type | Single Family |
| Community Name | Stoney Creek |
| AmenitiesNearBy | Park, Schools |
| CommunityFeatures | School Bus |
| ParkingSpaceTotal | 2 |
Building
| BathroomTotal | 2 |
| BedroomsAboveGround | 2 |
| BedroomsTotal | 2 |
| Age | 0 To 5 Years |
| Appliances | Dishwasher, Dryer, Washer, Window Coverings, Refrigerator |
| BasementType | None |
| ConstructionStyleAttachment | Attached |
| CoolingType | Central Air Conditioning |
| ExteriorFinish | Brick, Vinyl Siding |
| FoundationType | Slab |
| HeatingFuel | Natural Gas |
| HeatingType | Forced Air |
| StoriesTotal | 3 |
| SizeInterior | 1100 - 1500 Sqft |
| Type | Row / Townhouse |
| UtilityWater | Municipal Water |
Parking
| Attached Garage | |
| Garage |
Land
| Acreage | No |
| LandAmenities | Park, Schools |
| Sewer | Sanitary Sewer |
| SizeDepth | 62 Ft ,7 In |
| SizeFrontage | 18 Ft ,4 In |
| SizeIrregular | 18.4 X 62.6 Ft |
| SizeTotalText | 18.4 X 62.6 Ft|under 1/2 Acre |
| ZoningDescription | Rm3-64 |
Rooms
| Level | Type | Length | Width | Dimensions |
|---|---|---|---|---|
| Second Level | Kitchen | 2.6 m | 2.3 m | 2.6 m x 2.3 m |
| Second Level | Living Room | 4.1 m | 4.5 m | 4.1 m x 4.5 m |
| Second Level | Dining Room | 2.7 m | 3.3 m | 2.7 m x 3.3 m |
| Third Level | Primary Bedroom | 3.1 m | 3.5 m | 3.1 m x 3.5 m |
| Third Level | Bedroom 2 | 2.9 m | 2.6 m | 2.9 m x 2.6 m |
| Third Level | Bathroom | Measurements not available | ||
| Third Level | Bathroom | Measurements not available | ||
| Main Level | Foyer | 1.8 m | 1.1 m | 1.8 m x 1.1 m |
https://www.realtor.ca/real-estate/28791837/23-19-picardy-drive-hamilton-stoney-creek-stoney-creek
Interested?
Contact us for more information
Raymond Loya
Salesperson
2180 Itabashi Way #4b
Burlington, Ontario L7M 5A5
