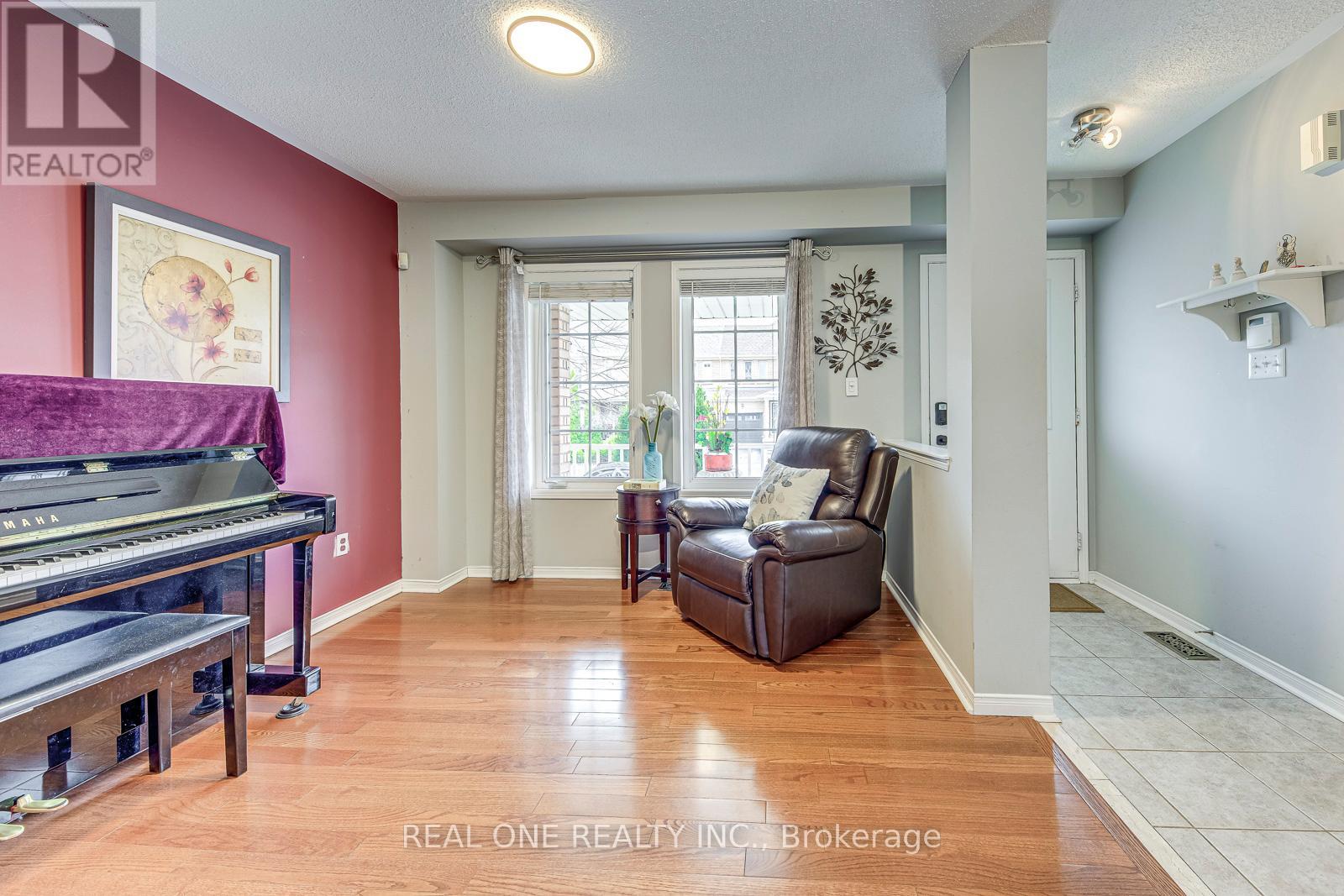2297 Saddlecreek Crescent Oakville, Ontario L6M 5J6
$1,149,000
Executive freehold townhome in Oakville's desired Westmount community. Well landscped with covered veranda at front. Carpet free through all house. This townhome has separate living room and family room. Gleaming darkwood kitchen with quartz countertops, breakfast bar open to family room, second floor has 3 generous bedrooms + two 4-P bathrooms with windows.Primary bedroom ensuite with soaker tub & walk-in closet, upper office area with customer built desk+file cabinet & storage cupboard. Lower level finished in 2020 with 2 extra bedrooms and one bathroom. Walk to schools, shops, dining & hospital.Easy to access to 407,QEW & GO. A True Gem. (id:61852)
Property Details
| MLS® Number | W12080367 |
| Property Type | Single Family |
| Neigbourhood | Palermo |
| Community Name | 1022 - WT West Oak Trails |
| EquipmentType | None |
| Features | Carpet Free |
| ParkingSpaceTotal | 2 |
| RentalEquipmentType | None |
Building
| BathroomTotal | 4 |
| BedroomsAboveGround | 3 |
| BedroomsBelowGround | 2 |
| BedroomsTotal | 5 |
| Age | 16 To 30 Years |
| Appliances | Central Vacuum, Water Meter, Dishwasher, Dryer, Water Heater, Microwave, Hood Fan, Stove, Washer, Refrigerator |
| BasementDevelopment | Finished |
| BasementType | N/a (finished) |
| ConstructionStyleAttachment | Attached |
| CoolingType | Central Air Conditioning |
| ExteriorFinish | Brick |
| FlooringType | Laminate |
| FoundationType | Unknown |
| HalfBathTotal | 1 |
| HeatingFuel | Natural Gas |
| HeatingType | Forced Air |
| StoriesTotal | 2 |
| SizeInterior | 1500 - 2000 Sqft |
| Type | Row / Townhouse |
| UtilityWater | Municipal Water |
Parking
| Attached Garage | |
| Garage |
Land
| Acreage | No |
| Sewer | Sanitary Sewer |
| SizeDepth | 85 Ft ,3 In |
| SizeFrontage | 24 Ft ,7 In |
| SizeIrregular | 24.6 X 85.3 Ft |
| SizeTotalText | 24.6 X 85.3 Ft |
Rooms
| Level | Type | Length | Width | Dimensions |
|---|---|---|---|---|
| Second Level | Primary Bedroom | 3.51 m | 4.44 m | 3.51 m x 4.44 m |
| Second Level | Bedroom 2 | 3.15 m | 3.35 m | 3.15 m x 3.35 m |
| Second Level | Bedroom 3 | 2.95 m | 3.35 m | 2.95 m x 3.35 m |
| Second Level | Office | 2.62 m | 1 m | 2.62 m x 1 m |
| Basement | Bedroom 4 | 3.16 m | 4.12 m | 3.16 m x 4.12 m |
| Basement | Bedroom 5 | 2.42 m | 4.12 m | 2.42 m x 4.12 m |
| Main Level | Foyer | 4.5 m | 1.8 m | 4.5 m x 1.8 m |
| Main Level | Living Room | 3.3 m | 3.2 m | 3.3 m x 3.2 m |
| Main Level | Kitchen | 6.05 m | 2.74 m | 6.05 m x 2.74 m |
| Main Level | Family Room | 4.32 m | 3.3 m | 4.32 m x 3.3 m |
Utilities
| Sewer | Available |
Interested?
Contact us for more information
Nadia Xiao
Broker
1660 North Service Rd E #103
Oakville, Ontario L6H 7G3
Johnny Ma
Salesperson
1660 North Service Rd E #103
Oakville, Ontario L6H 7G3




























