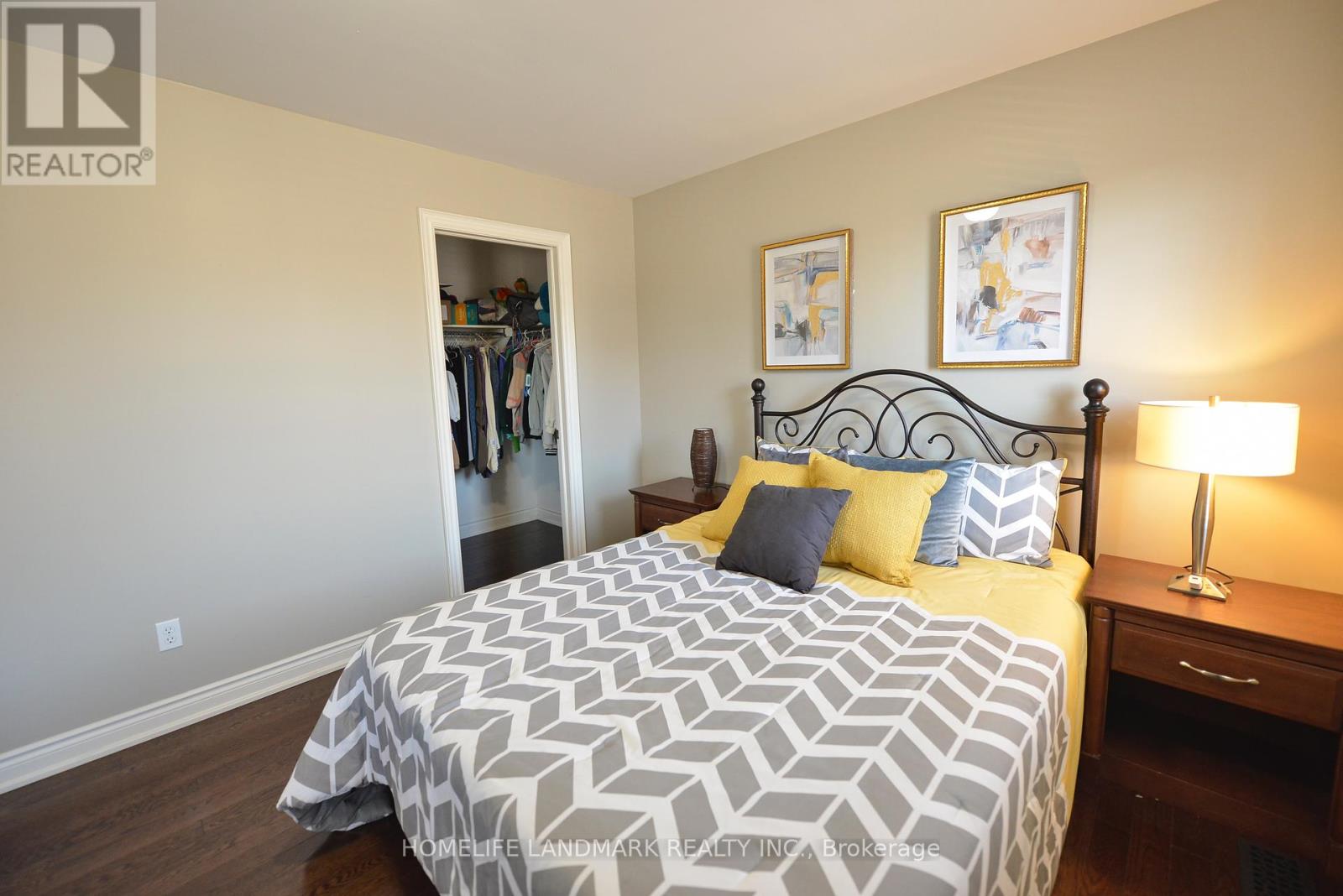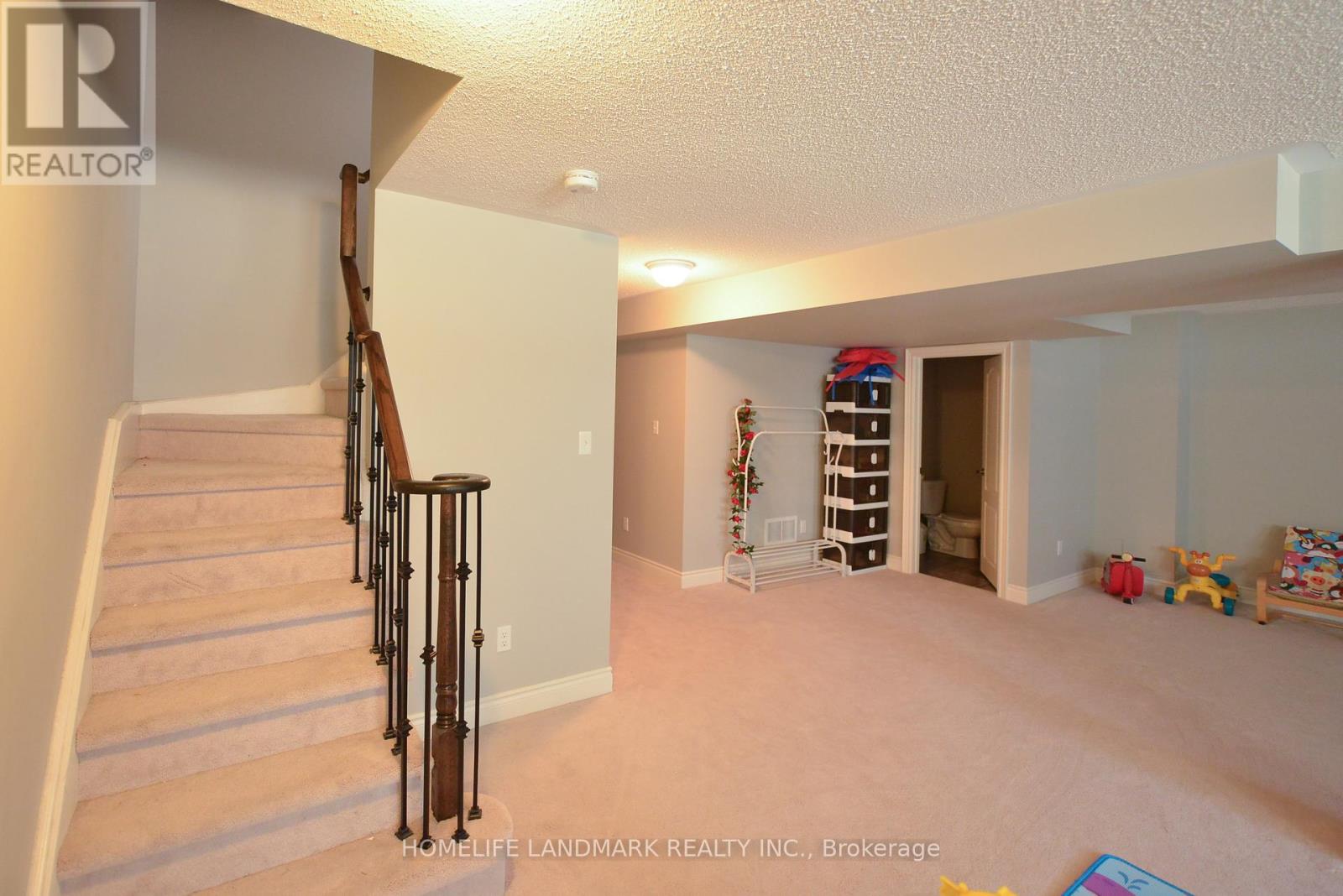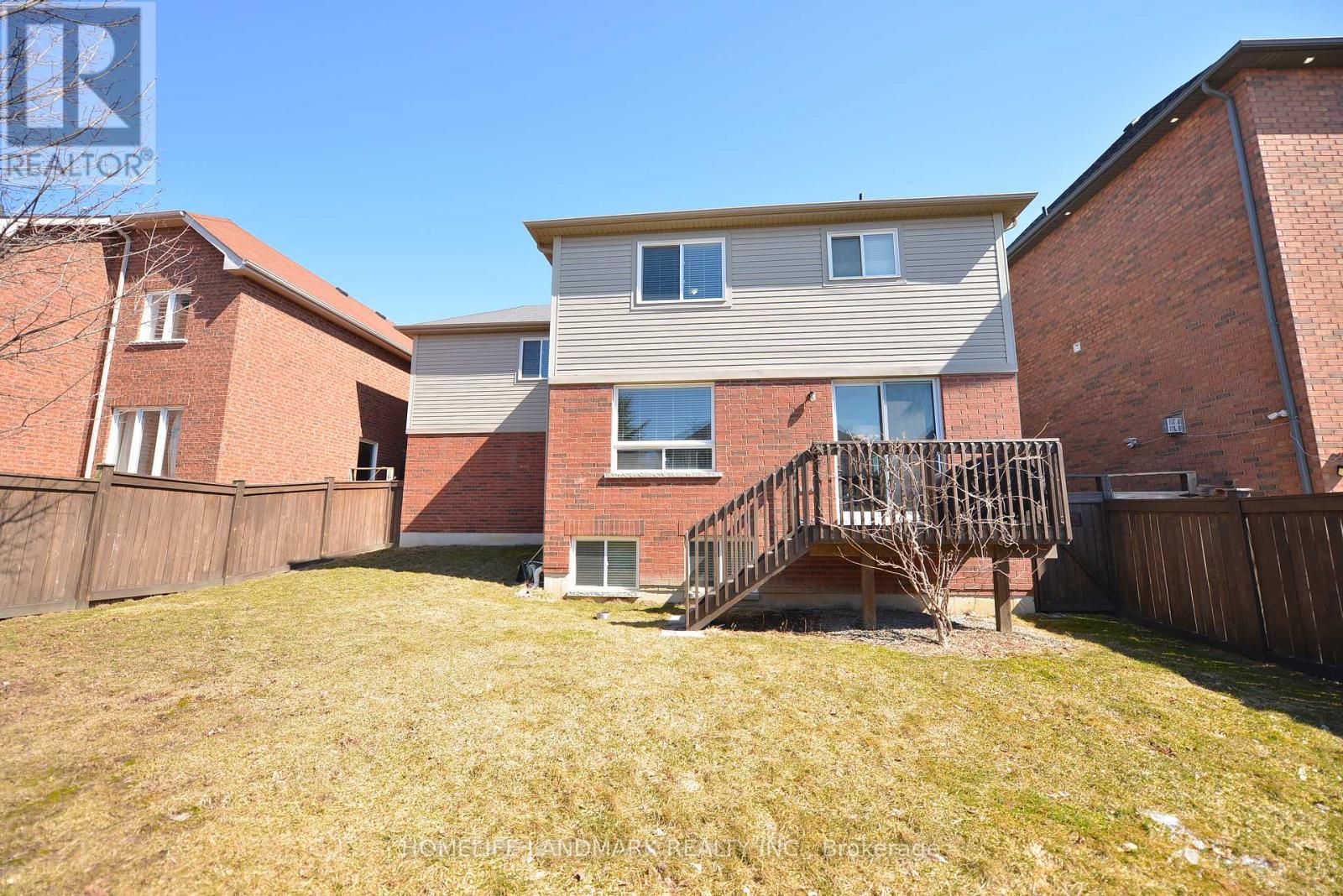2297 Hackett Place Oshawa, Ontario L1L 0A2
$1,169,900
Beautiful upgrade home on A 50/95Ft Lot with finished Basement in Oshawa's Prestigious ,Sought after ,Quiet Area.All hardwood floor Through the Main and second floor.Modern kitchen with Quartz Counters and spacious Breakfast,S/S appliances.Oak staircase with Iron picket.Master and second bedrooms ensuite 4 p bathroom and all bedrooms with walk-in closets.open concept basement with powder room, exercise and storage room.steps to Durham College and Ontario Tech University.Minutes drive to Costco.2022 year painting Drive way and backyard Deck.don't miss this warm home!!! (id:61852)
Property Details
| MLS® Number | E12075803 |
| Property Type | Single Family |
| Neigbourhood | Windfields |
| Community Name | Windfields |
| ParkingSpaceTotal | 4 |
Building
| BathroomTotal | 5 |
| BedroomsAboveGround | 4 |
| BedroomsTotal | 4 |
| Age | 6 To 15 Years |
| Appliances | Garage Door Opener Remote(s), Dishwasher, Dryer, Hood Fan, Microwave, Stove, Washer, Refrigerator |
| BasementDevelopment | Finished |
| BasementType | N/a (finished) |
| ConstructionStyleAttachment | Detached |
| CoolingType | Central Air Conditioning |
| ExteriorFinish | Brick |
| FireplacePresent | Yes |
| FlooringType | Hardwood, Carpeted, Ceramic |
| FoundationType | Concrete |
| HalfBathTotal | 2 |
| HeatingFuel | Natural Gas |
| HeatingType | Forced Air |
| StoriesTotal | 2 |
| SizeInterior | 2000 - 2500 Sqft |
| Type | House |
| UtilityWater | Municipal Water |
Parking
| Attached Garage | |
| Garage |
Land
| Acreage | No |
| Sewer | Sanitary Sewer |
| SizeDepth | 95 Ft ,1 In |
| SizeFrontage | 50 Ft ,2 In |
| SizeIrregular | 50.2 X 95.1 Ft |
| SizeTotalText | 50.2 X 95.1 Ft |
Rooms
| Level | Type | Length | Width | Dimensions |
|---|---|---|---|---|
| Second Level | Primary Bedroom | 4.9 m | 4.41 m | 4.9 m x 4.41 m |
| Second Level | Bedroom 2 | 3.96 m | 2.89 m | 3.96 m x 2.89 m |
| Second Level | Bedroom 3 | 4.41 m | 3.2 m | 4.41 m x 3.2 m |
| Second Level | Bedroom 4 | 4.41 m | 3.81 m | 4.41 m x 3.81 m |
| Basement | Exercise Room | 3.62 m | 3.42 m | 3.62 m x 3.42 m |
| Basement | Recreational, Games Room | 7.23 m | 7.17 m | 7.23 m x 7.17 m |
| Ground Level | Living Room | 5.79 m | 3.38 m | 5.79 m x 3.38 m |
| Ground Level | Dining Room | 5.79 m | 3.38 m | 5.79 m x 3.38 m |
| Ground Level | Kitchen | 3.38 m | 2.74 m | 3.38 m x 2.74 m |
| Ground Level | Eating Area | 3.38 m | 2.74 m | 3.38 m x 2.74 m |
| Ground Level | Family Room | 5.02 m | 3.77 m | 5.02 m x 3.77 m |
https://www.realtor.ca/real-estate/28151942/2297-hackett-place-oshawa-windfields-windfields
Interested?
Contact us for more information
Philip Liao
Salesperson
7240 Woodbine Ave Unit 103
Markham, Ontario L3R 1A4










































