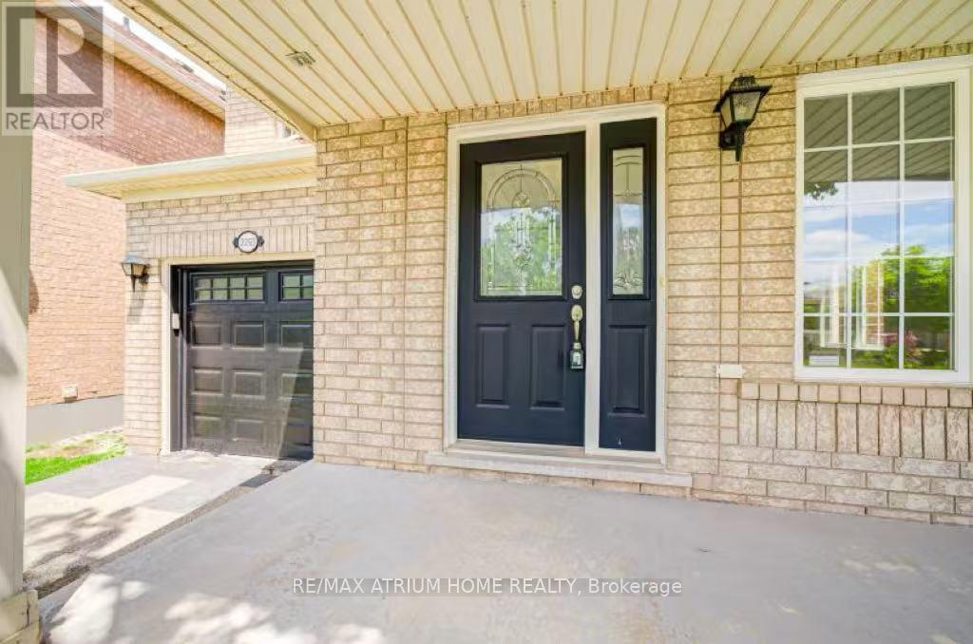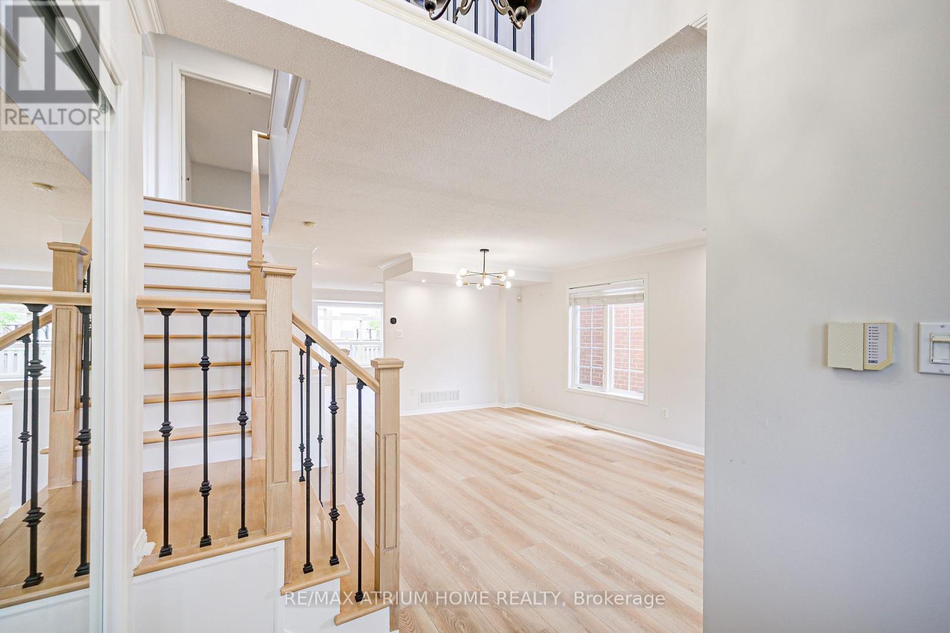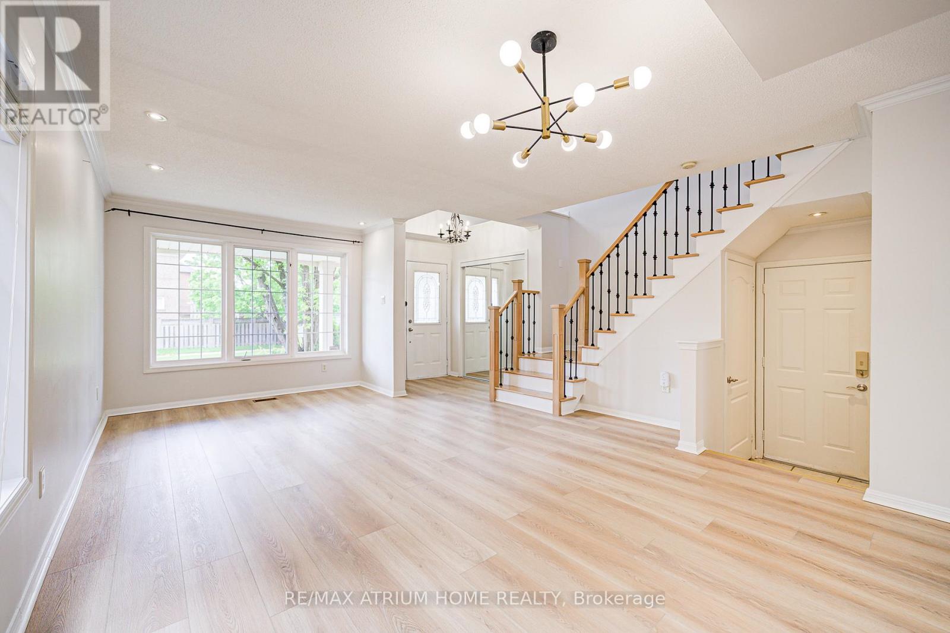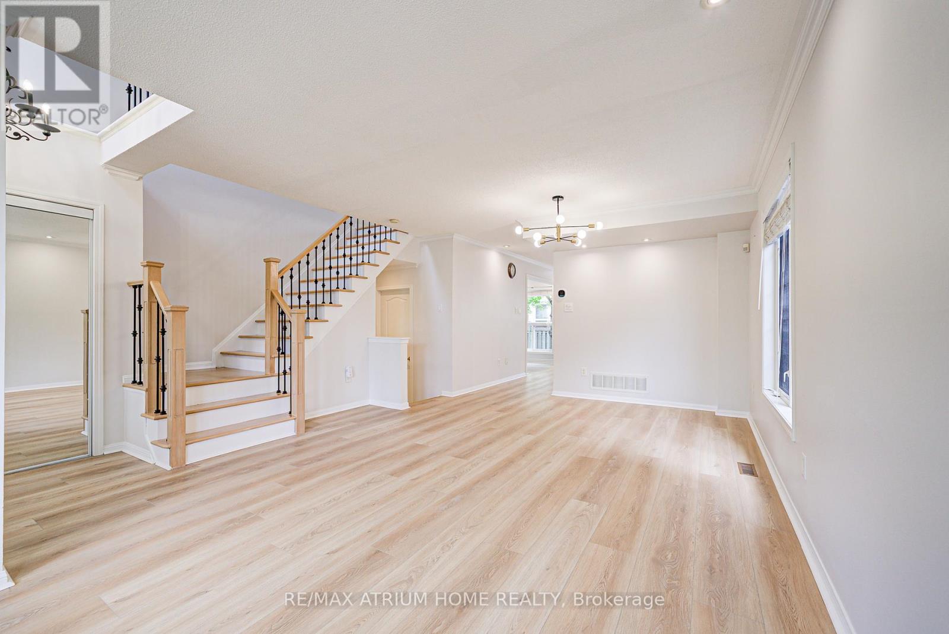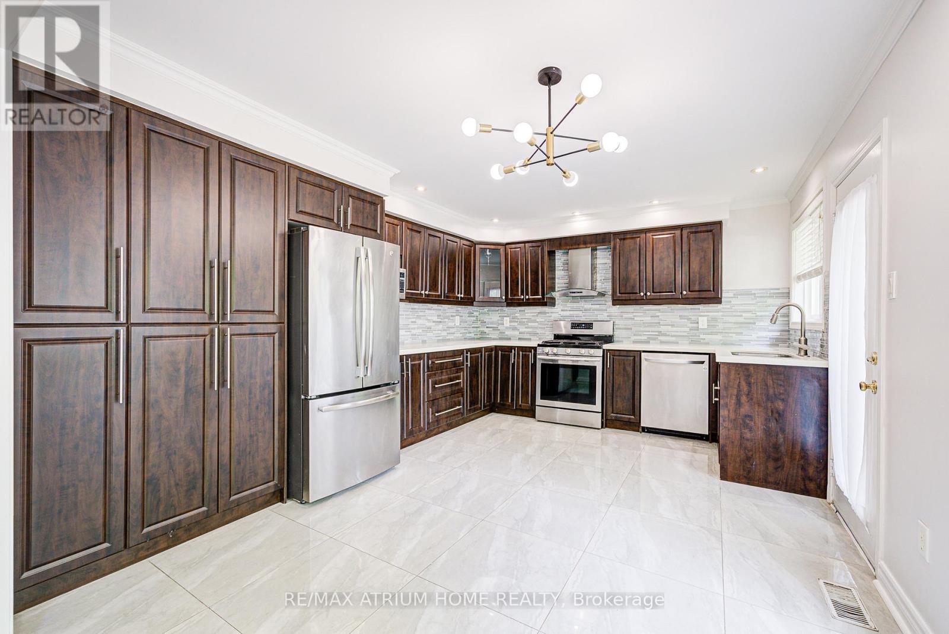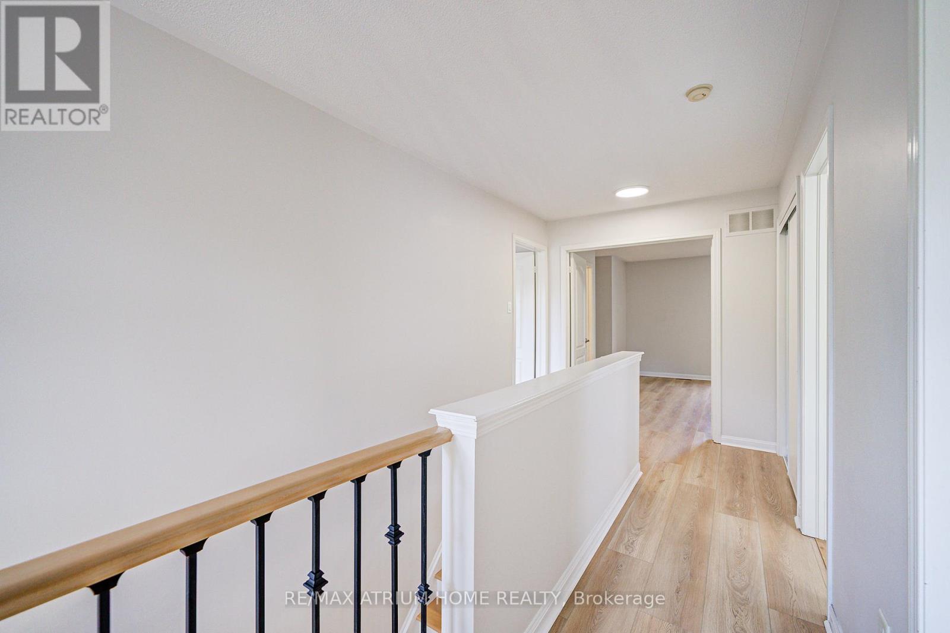2293 Oakhaven Drive Oakville, Ontario L6M 3Y9
$1,330,000
A Nice Home Located In The West Oak Trail Community! A Popular Mattamy-Built "South Creek" Model With A Bright Entrance and Natural Light. Good Maintenance & Condition. Approx.1890 Sqf. Cmbnd Lvng Rm & Dnng Rm, Spacious Family Room Open To The Large Eat-In Kitchen. The Kitchen Has A Walk-Out To A Deck & A Bckyrd. Brand New Vinly Flooring throughout. Perfect Layout in the Second Floor suite for a Family. Roof, Kitchen, Appliances(2017), Garage Door (2021), New Flooring (2025), Lighting (2025), Furance(2018), Central Vacuum (as is). Minutes' Drive To The Famous 16 Mile Creek, Glen Abbey Community Centre, Top Rated School , Hospital, Major Highways & Other Amenities. MOTIVATED SELLER and MUST SEE ! Thanks For Showing (id:61852)
Property Details
| MLS® Number | W12157811 |
| Property Type | Single Family |
| Community Name | 1022 - WT West Oak Trails |
| AmenitiesNearBy | Hospital, Park, Schools |
| CommunityFeatures | Community Centre |
| ParkingSpaceTotal | 2 |
Building
| BathroomTotal | 3 |
| BedroomsAboveGround | 3 |
| BedroomsTotal | 3 |
| Age | 16 To 30 Years |
| Appliances | Garage Door Opener Remote(s), Dishwasher, Dryer, Garage Door Opener, Microwave, Stove, Washer, Refrigerator |
| BasementDevelopment | Unfinished |
| BasementType | Full (unfinished) |
| ConstructionStyleAttachment | Detached |
| CoolingType | Central Air Conditioning |
| ExteriorFinish | Brick, Vinyl Siding |
| FireplacePresent | Yes |
| FlooringType | Vinyl |
| FoundationType | Block |
| HalfBathTotal | 1 |
| HeatingFuel | Natural Gas |
| HeatingType | Forced Air |
| StoriesTotal | 2 |
| SizeInterior | 1500 - 2000 Sqft |
| Type | House |
| UtilityWater | Municipal Water |
Parking
| Attached Garage | |
| Garage |
Land
| Acreage | No |
| FenceType | Fenced Yard |
| LandAmenities | Hospital, Park, Schools |
| Sewer | Sanitary Sewer |
| SizeDepth | 75 Ft ,6 In |
| SizeFrontage | 36 Ft ,1 In |
| SizeIrregular | 36.1 X 75.5 Ft |
| SizeTotalText | 36.1 X 75.5 Ft |
Rooms
| Level | Type | Length | Width | Dimensions |
|---|---|---|---|---|
| Second Level | Primary Bedroom | 5.41 m | 3.61 m | 5.41 m x 3.61 m |
| Second Level | Bedroom 2 | 3.07 m | 3.1 m | 3.07 m x 3.1 m |
| Second Level | Bedroom 3 | 4.06 m | 3.25 m | 4.06 m x 3.25 m |
| Ground Level | Living Room | 5.61 m | 5.38 m | 5.61 m x 5.38 m |
| Ground Level | Dining Room | 3.66 m | 3.04 m | 3.66 m x 3.04 m |
| Ground Level | Family Room | 5.18 m | 3.66 m | 5.18 m x 3.66 m |
| Ground Level | Kitchen | 4.98 m | 3.78 m | 4.98 m x 3.78 m |
Interested?
Contact us for more information
Linda Shi
Broker
7100 Warden Ave #1a
Markham, Ontario L3R 8B5
Michael Chen
Broker
7100 Warden Ave #1a
Markham, Ontario L3R 8B5

