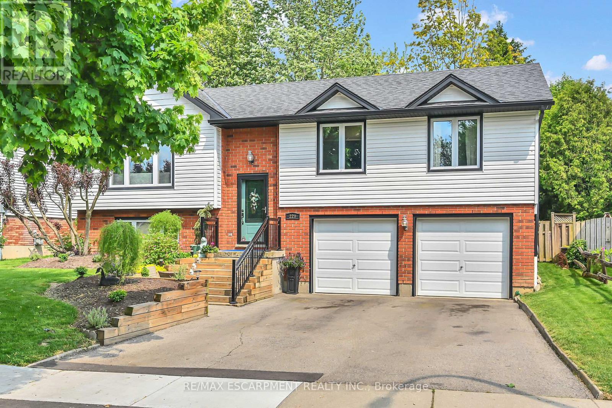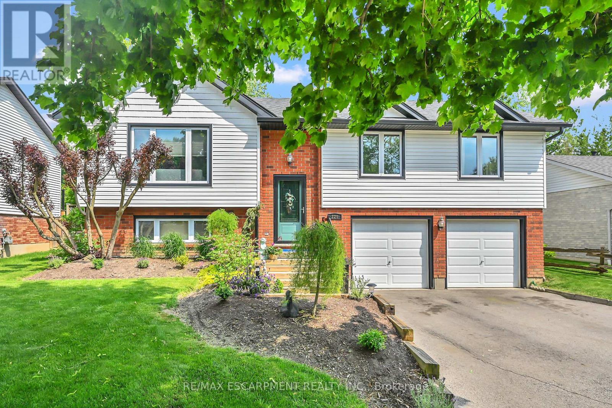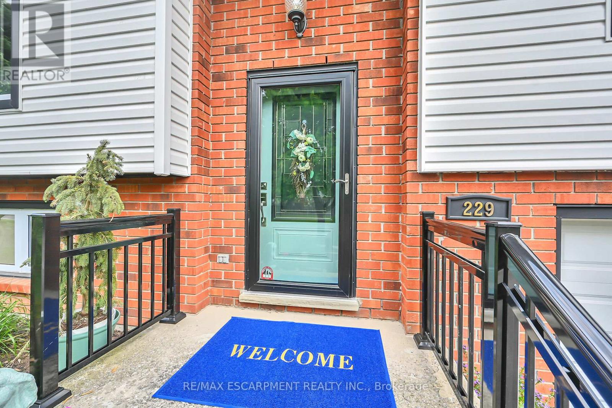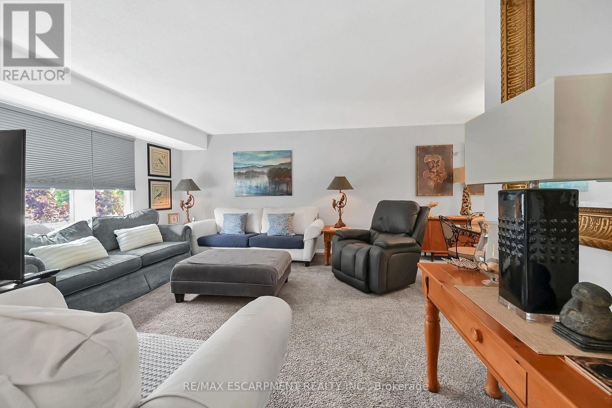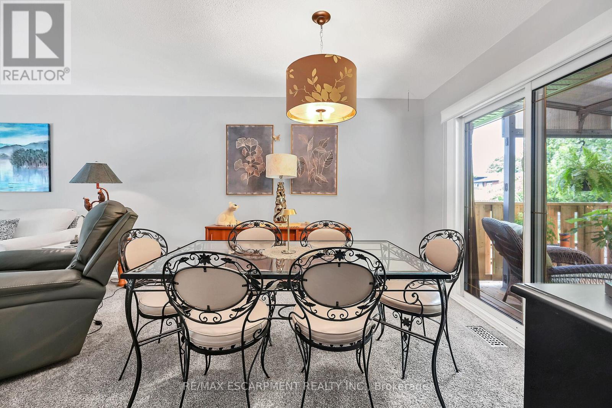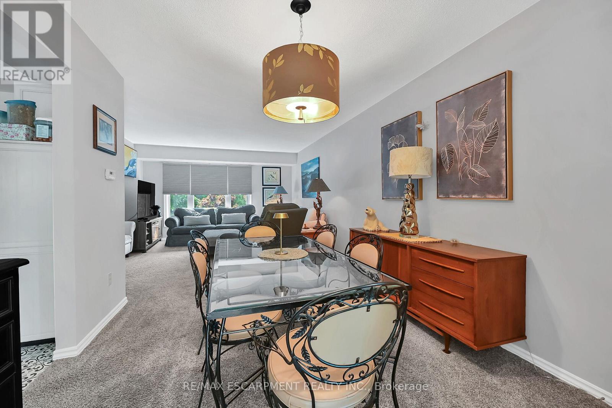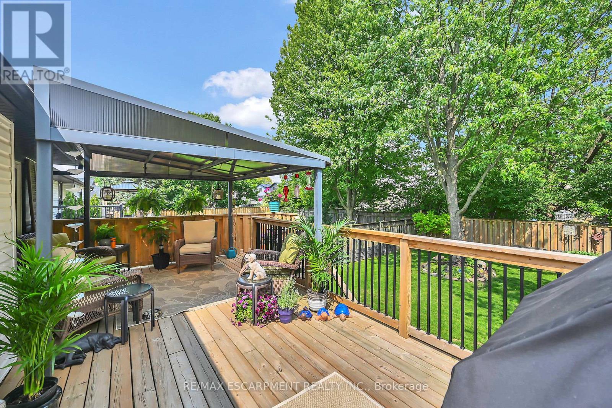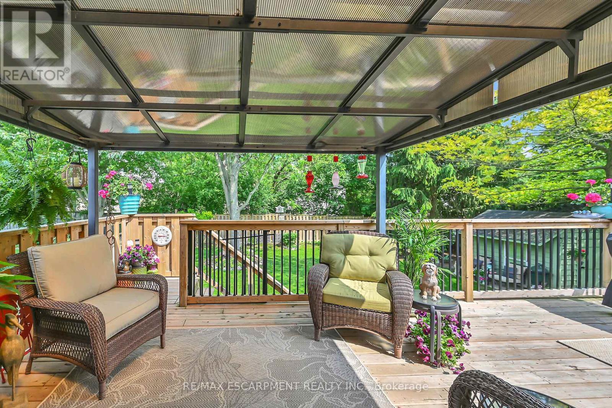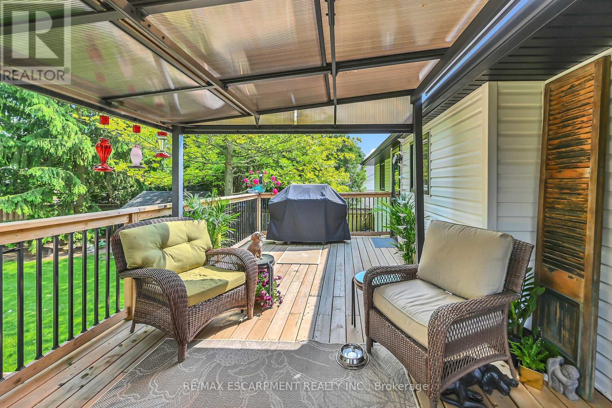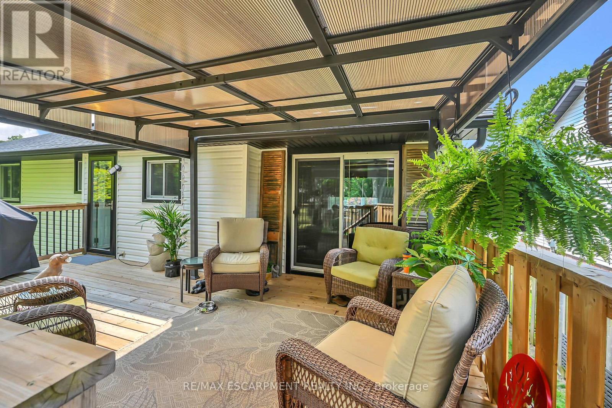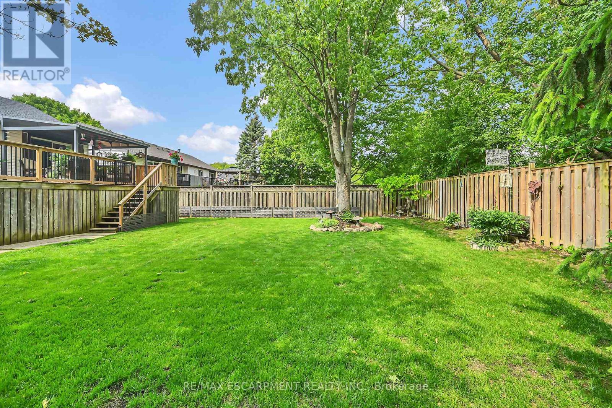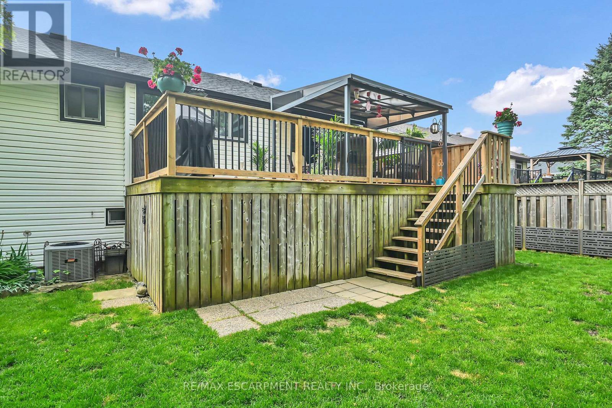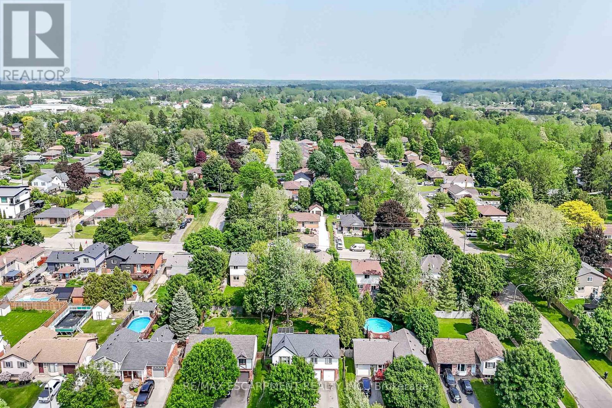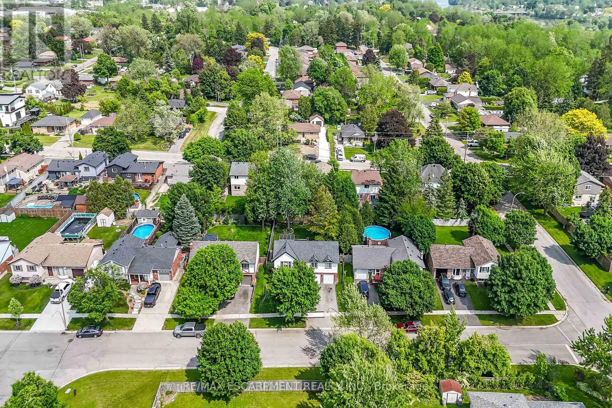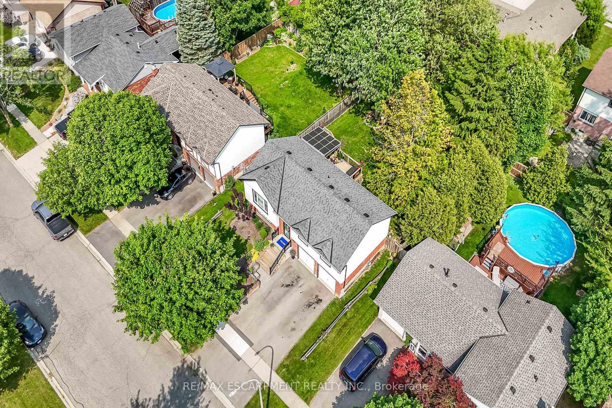229 Williamson Drive Haldimand, Ontario N3W 1A5
$809,900
Immaculate elevated ranch located in Caledonias north quadrant near schools, parks, eateries, bistros & downtown core -15 mins/Hamilton. This pristine home is situated on 59.05x108 lot - introducing 1115sf living space, 1093sf lower level & 549sf heated/insulated garage. Incs on-grade foyer leads to bright kitchen sporting abundance of cabinetry, tile back-splash, SS appliances & deck walk-out, dining room ftrs sliding door WO to 240sf elevated rear deck w/covered gazebo overlooking private, park-like rear yard, comfortable living, 2 sizable bedrooms & primary bedroom w/en-suite privilege to 4pc bath. Spacious 300sf lower level family room incs above grade windows, laundry room, multiple storage rooms, utility room & direct garage access. Extras -roof'12, flooring'22, QSI windows, newer interior doors, n/g furnace, AC & 100 amp hydro. (id:61852)
Property Details
| MLS® Number | X12204775 |
| Property Type | Single Family |
| Community Name | Haldimand |
| AmenitiesNearBy | Park, Place Of Worship |
| CommunityFeatures | Community Centre |
| ParkingSpaceTotal | 4 |
Building
| BathroomTotal | 1 |
| BedroomsAboveGround | 3 |
| BedroomsTotal | 3 |
| Age | 31 To 50 Years |
| Appliances | Water Heater, Dishwasher, Dryer, Stove, Washer, Window Coverings, Refrigerator |
| BasementDevelopment | Partially Finished |
| BasementType | Full (partially Finished) |
| ConstructionStyleAttachment | Detached |
| CoolingType | Central Air Conditioning |
| ExteriorFinish | Brick, Vinyl Siding |
| FoundationType | Poured Concrete |
| HeatingFuel | Natural Gas |
| HeatingType | Forced Air |
| StoriesTotal | 2 |
| SizeInterior | 1100 - 1500 Sqft |
| Type | House |
| UtilityWater | Municipal Water |
Parking
| Attached Garage | |
| Garage |
Land
| Acreage | No |
| FenceType | Fenced Yard |
| LandAmenities | Park, Place Of Worship |
| Sewer | Sanitary Sewer |
| SizeDepth | 108 Ft |
| SizeFrontage | 59 Ft ,1 In |
| SizeIrregular | 59.1 X 108 Ft ; 0.15 Acres |
| SizeTotalText | 59.1 X 108 Ft ; 0.15 Acres|under 1/2 Acre |
Rooms
| Level | Type | Length | Width | Dimensions |
|---|---|---|---|---|
| Basement | Family Room | 2.95 m | 2.41 m | 2.95 m x 2.41 m |
| Basement | Family Room | 4.65 m | 4.67 m | 4.65 m x 4.67 m |
| Basement | Utility Room | 2.29 m | 1.65 m | 2.29 m x 1.65 m |
| Basement | Laundry Room | 2.29 m | 3 m | 2.29 m x 3 m |
| Main Level | Kitchen | 3.43 m | 3.68 m | 3.43 m x 3.68 m |
| Main Level | Other | 1.63 m | 2.87 m | 1.63 m x 2.87 m |
| Main Level | Bedroom | 2.77 m | 2.49 m | 2.77 m x 2.49 m |
| Main Level | Bedroom | 2.77 m | 3.68 m | 2.77 m x 3.68 m |
| Main Level | Primary Bedroom | 3.43 m | 3.68 m | 3.43 m x 3.68 m |
| Main Level | Bathroom | 1.73 m | 3.45 m | 1.73 m x 3.45 m |
| Main Level | Dining Room | 3.07 m | 3.07 m | 3.07 m x 3.07 m |
https://www.realtor.ca/real-estate/28434739/229-williamson-drive-haldimand-haldimand
Interested?
Contact us for more information
Peter Ralph Hogeterp
Salesperson
325 Winterberry Drive #4b
Hamilton, Ontario L8J 0B6
