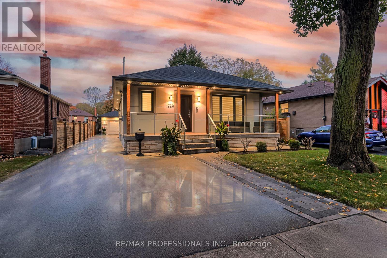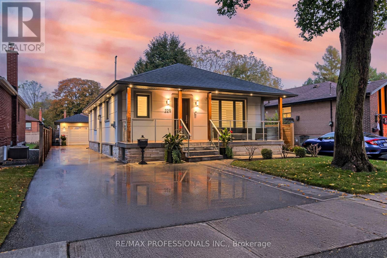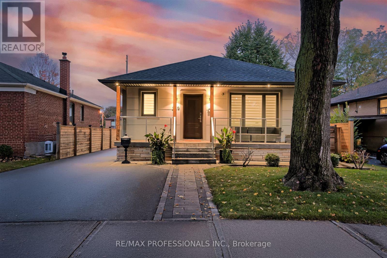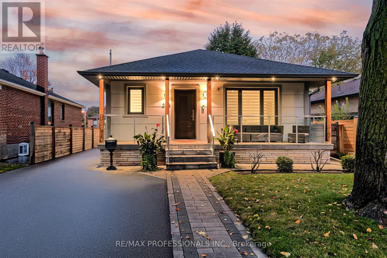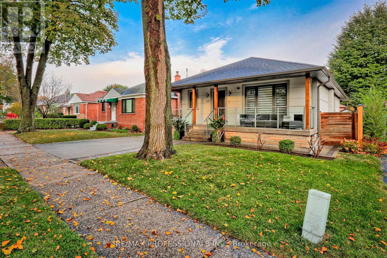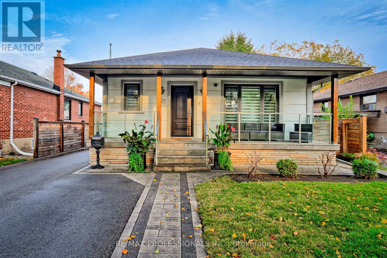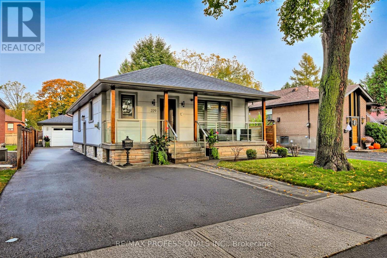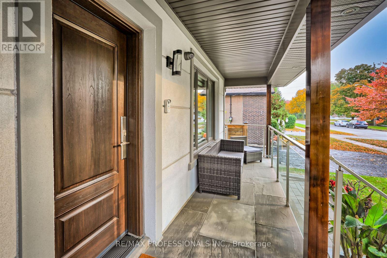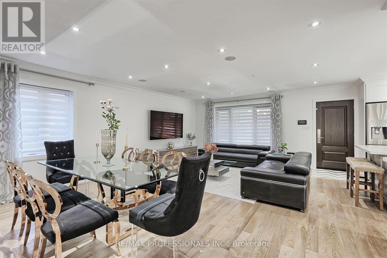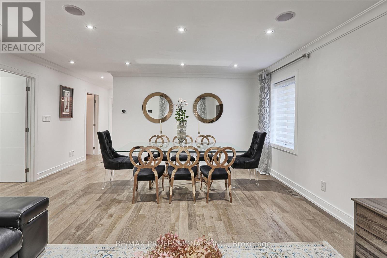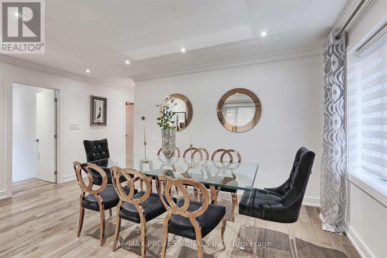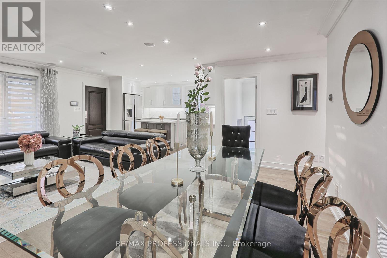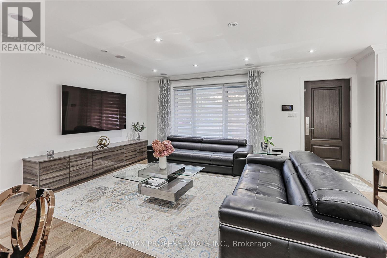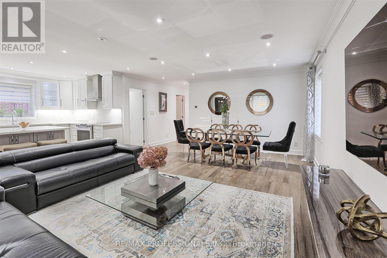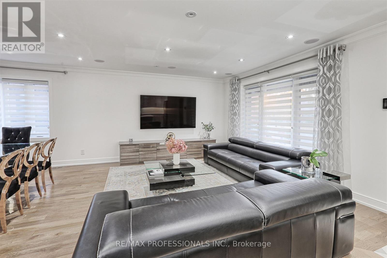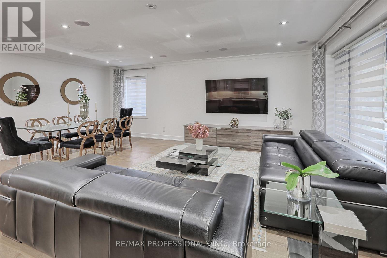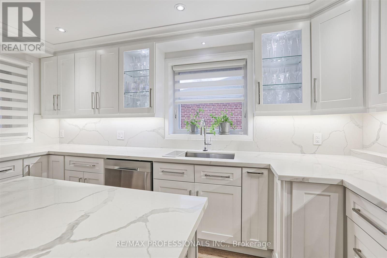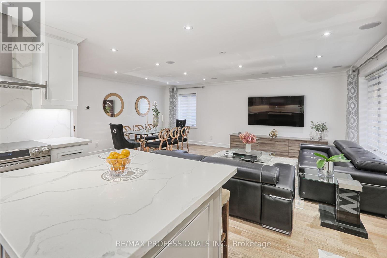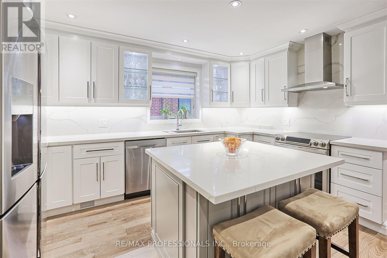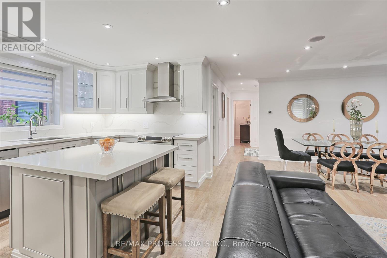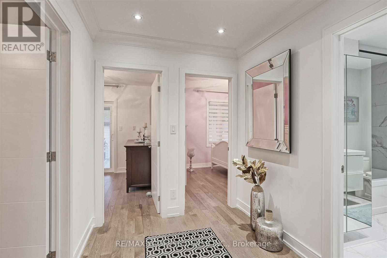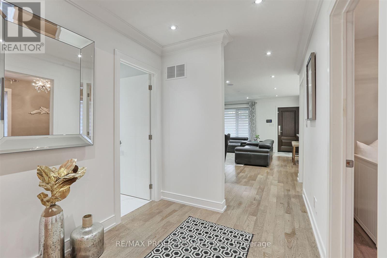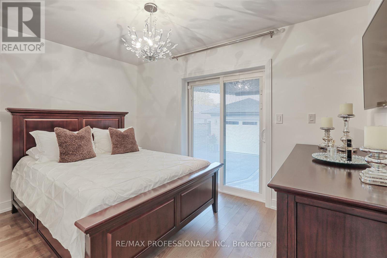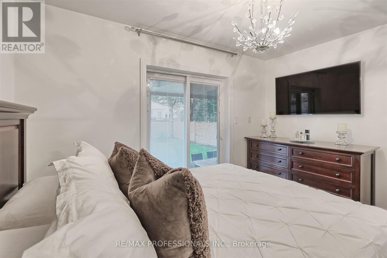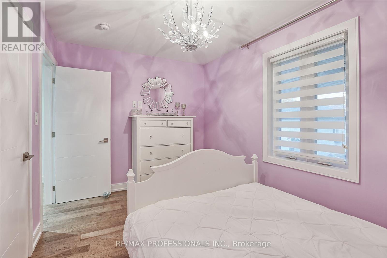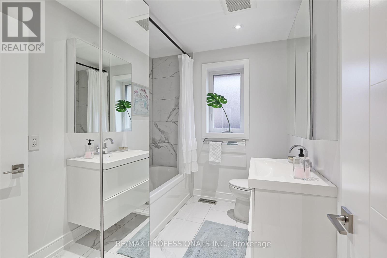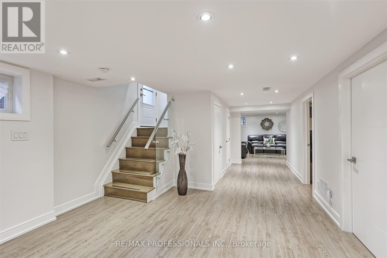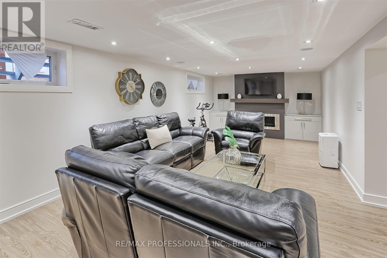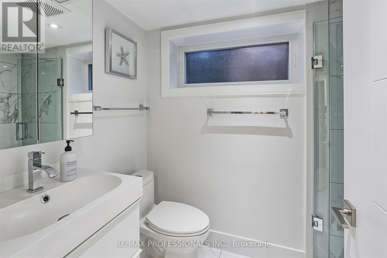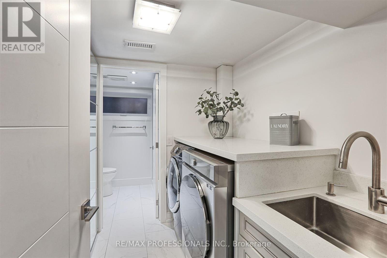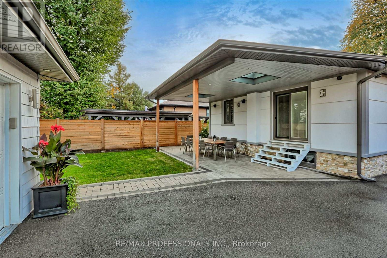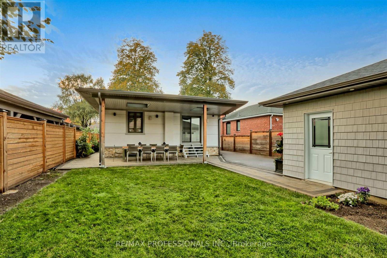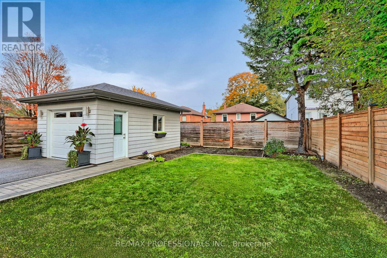229 Sheldon Avenue Toronto, Ontario M8W 4L8
$1,399,900
Beautifully renovated and superbly modernized 229 Sheldon Avenue is a spacious family home featuring three-plus-one bedrooms along with open and welcoming principal rooms. A large driveway leads to the rear and includes a detached garage. The interior of the residence was expertly updated and boasts gleaming hardwood floors, pot lighting and custom Roman shades. The main living area boasts an open-concept layout that is ideal for entertaining. The living room includes a big picture window and is filled with natural light while the adjoining dining room is a stylishly appointed space for formal entertaining. The kitchen is a gorgeous culinary space featuring quartz counters and backsplash, a centre island with breakfast bar and ample storage and workspace. The main level bedrooms are all well-appointed and include sizeable closets and big windows. The lower level of the home boasts a large recreation area, an additional bedroom, a bathroom, a large storage room and a separate laundry area. Conveniently finished and inviting, it adds immensely to the comfort of the home. Located in a central and highly coveted area, the home is walking distance to most services and has easy access to public transit and highways. (id:61852)
Property Details
| MLS® Number | W12169003 |
| Property Type | Single Family |
| Neigbourhood | Alderwood |
| Community Name | Alderwood |
| AmenitiesNearBy | Public Transit |
| ParkingSpaceTotal | 5 |
Building
| BathroomTotal | 2 |
| BedroomsAboveGround | 3 |
| BedroomsBelowGround | 1 |
| BedroomsTotal | 4 |
| Age | 51 To 99 Years |
| ArchitecturalStyle | Bungalow |
| BasementDevelopment | Finished |
| BasementFeatures | Walk Out |
| BasementType | N/a (finished) |
| ConstructionStyleAttachment | Detached |
| CoolingType | Central Air Conditioning |
| ExteriorFinish | Brick, Stone |
| FireplacePresent | Yes |
| FlooringType | Hardwood |
| FoundationType | Concrete |
| HalfBathTotal | 2 |
| HeatingFuel | Natural Gas |
| HeatingType | Forced Air |
| StoriesTotal | 1 |
| SizeInterior | 700 - 1100 Sqft |
| Type | House |
| UtilityWater | Municipal Water |
Parking
| Detached Garage | |
| Garage |
Land
| Acreage | No |
| FenceType | Fenced Yard |
| LandAmenities | Public Transit |
| Sewer | Sanitary Sewer |
| SizeDepth | 120 Ft |
| SizeFrontage | 43 Ft |
| SizeIrregular | 43 X 120 Ft |
| SizeTotalText | 43 X 120 Ft |
Rooms
| Level | Type | Length | Width | Dimensions |
|---|---|---|---|---|
| Lower Level | Recreational, Games Room | 7.68 m | 3.58 m | 7.68 m x 3.58 m |
| Lower Level | Foyer | 3.83 m | 7.77 m | 3.83 m x 7.77 m |
| Lower Level | Bedroom 4 | 3.74 m | 3.02 m | 3.74 m x 3.02 m |
| Main Level | Kitchen | 7.79 m | 6.36 m | 7.79 m x 6.36 m |
| Main Level | Dining Room | 7.79 m | 6.36 m | 7.79 m x 6.36 m |
| Main Level | Living Room | 7.79 m | 6.36 m | 7.79 m x 6.36 m |
| Main Level | Bedroom | 3.91 m | 2.63 m | 3.91 m x 2.63 m |
| Main Level | Bedroom 2 | 3.78 m | 2.63 m | 3.78 m x 2.63 m |
| Main Level | Bedroom 3 | 2.68 m | 2.5 m | 2.68 m x 2.5 m |
https://www.realtor.ca/real-estate/28357491/229-sheldon-avenue-toronto-alderwood-alderwood
Interested?
Contact us for more information
Ola Prenga
Salesperson
4242 Dundas St W Unit 9
Toronto, Ontario M8X 1Y6
