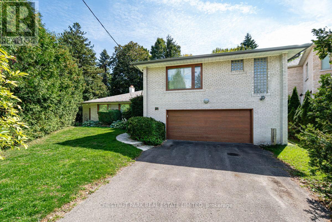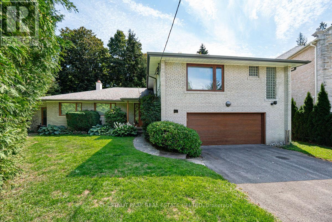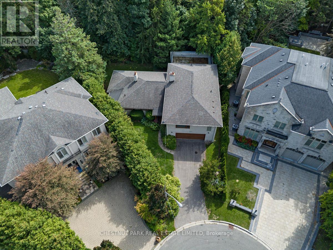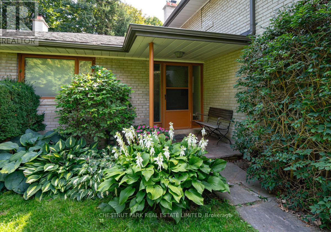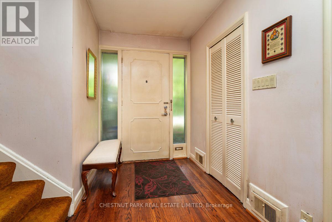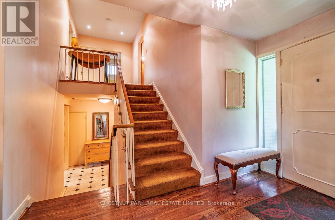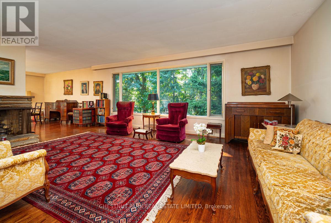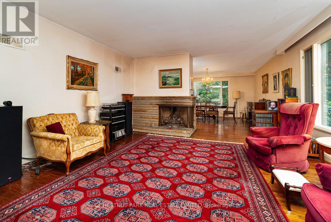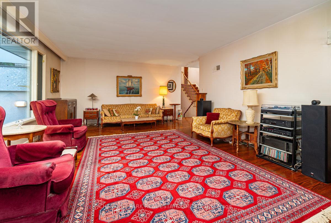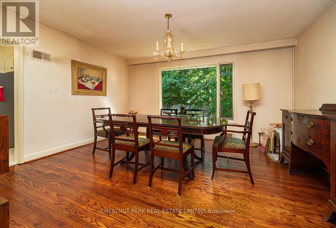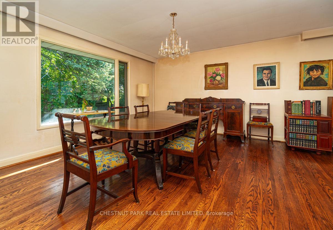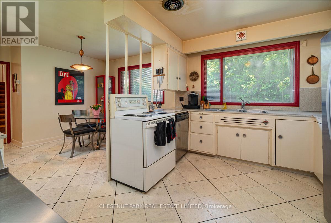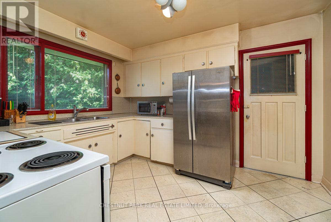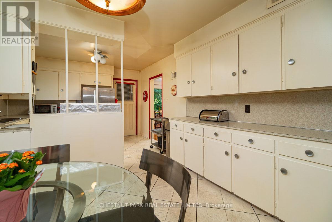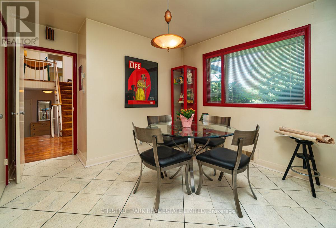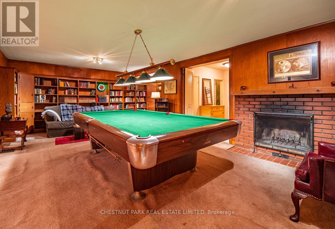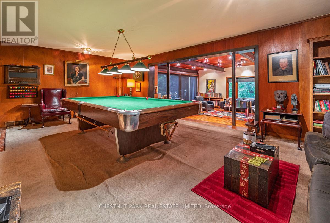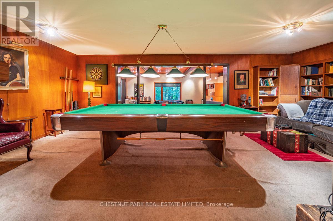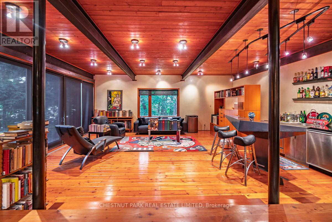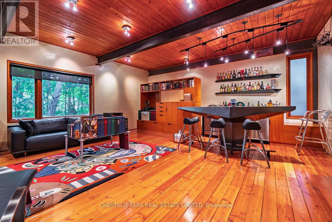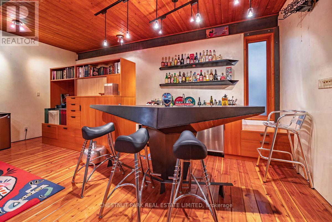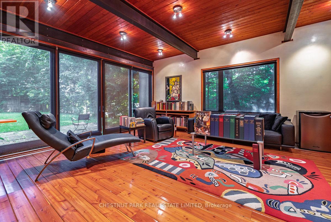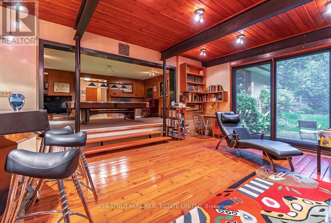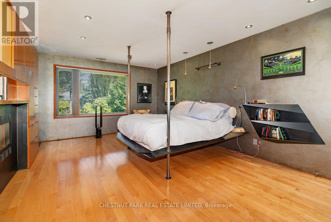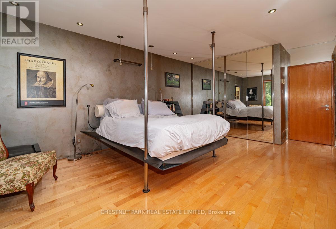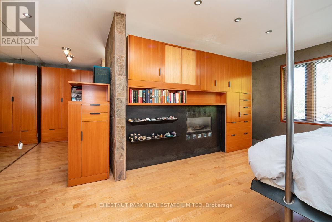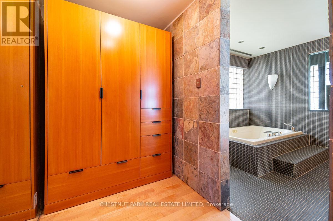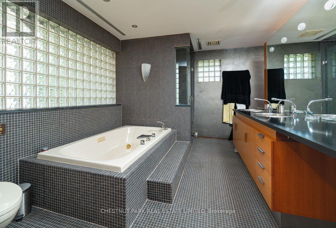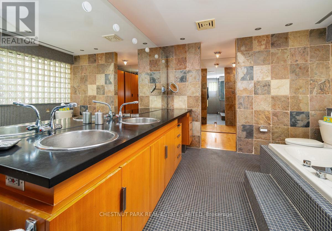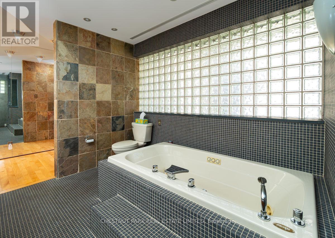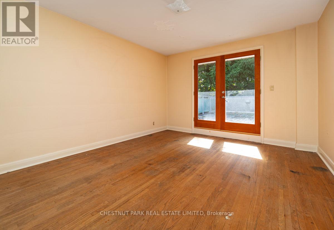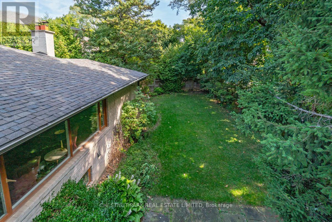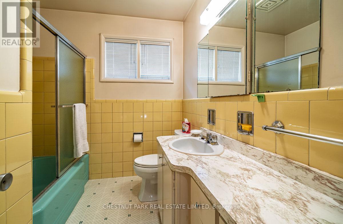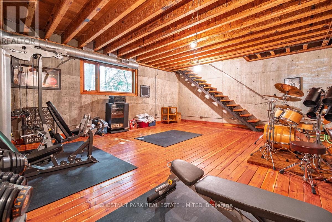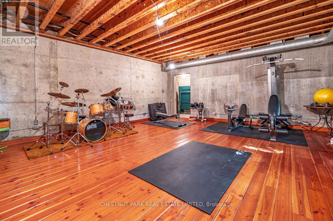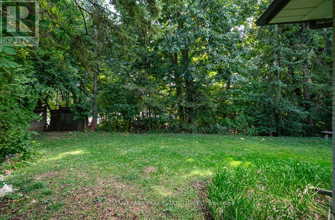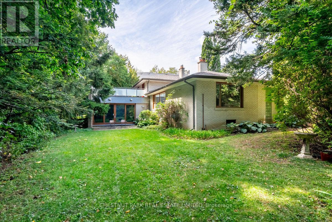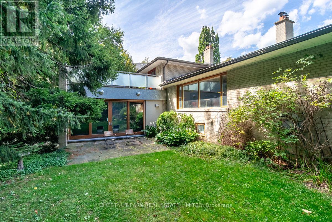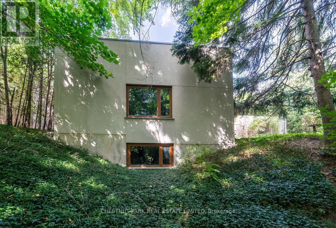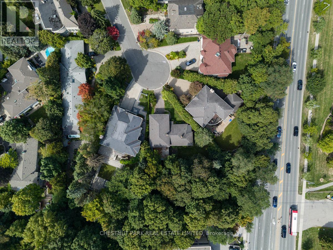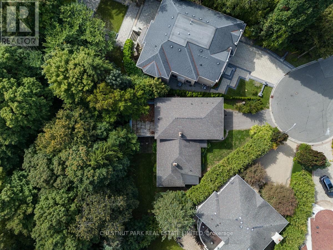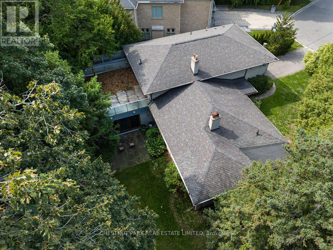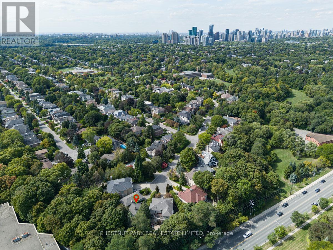229 Owen Boulevard Toronto, Ontario M2P 1G9
$2,525,000
Location! Location! Location! Enjoy the privacy and safety of a peaceful retreat on a quiet cul-de-sac in the prestigious Bayview/Yorkmills neighbourhood of St. Andrews. This is 3 3-bedroom, 3-bath home with exceptional entertaining spaces on a secluded, pre-shaped lot, yet steps to Owen school, St Andrews Junior High School, playground, parks, skating rink, TTC, and shops. The spacious master bedroom suite has an abundance of built-ins with matching free-standing cabinetry (included) and a large ensuite bath, separate shower, soaker tub and a heated floor. The family room steps down to an architect-designed addition of a splendid entertainment room with the wet bar, high ceiling, built-in shelves, a desk, and a walkout to the patio. From the entertainment area, a dramatic staircase with open risers which create a floating effect, sleek and modern, leads down to a similar sized exercise/games room., High ceiling makes it suitable for table tennis or a suitable setup for serious fitness equipment and workouts. (id:61852)
Property Details
| MLS® Number | C12405007 |
| Property Type | Single Family |
| Neigbourhood | North York |
| Community Name | St. Andrew-Windfields |
| AmenitiesNearBy | Hospital, Park, Public Transit, Schools |
| Easement | Easement |
| EquipmentType | Water Heater - Gas, Water Heater |
| Features | Cul-de-sac, Wooded Area, Sloping |
| ParkingSpaceTotal | 4 |
| RentalEquipmentType | Water Heater - Gas, Water Heater |
Building
| BathroomTotal | 3 |
| BedroomsAboveGround | 3 |
| BedroomsTotal | 3 |
| Age | 51 To 99 Years |
| Appliances | Garage Door Opener Remote(s), Water Heater, Dishwasher, Dryer, Stove, Washer, Refrigerator |
| BasementDevelopment | Finished |
| BasementFeatures | Walk Out |
| BasementType | N/a (finished) |
| ConstructionStyleAttachment | Detached |
| ConstructionStyleSplitLevel | Sidesplit |
| CoolingType | Central Air Conditioning |
| ExteriorFinish | Brick |
| FireplacePresent | Yes |
| FlooringType | Hardwood |
| FoundationType | Block |
| HalfBathTotal | 1 |
| HeatingFuel | Natural Gas |
| HeatingType | Forced Air |
| SizeInterior | 3000 - 3500 Sqft |
| Type | House |
| UtilityWater | Municipal Water |
Parking
| Garage |
Land
| AccessType | Public Road |
| Acreage | No |
| LandAmenities | Hospital, Park, Public Transit, Schools |
| Sewer | Sanitary Sewer |
| SizeDepth | 146 Ft ,9 In |
| SizeFrontage | 35 Ft |
| SizeIrregular | 35 X 146.8 Ft |
| SizeTotalText | 35 X 146.8 Ft |
Rooms
| Level | Type | Length | Width | Dimensions |
|---|---|---|---|---|
| Basement | Exercise Room | 7.29 m | 7.07 m | 7.29 m x 7.07 m |
| Lower Level | Family Room | 7.07 m | 4.43 m | 7.07 m x 4.43 m |
| Lower Level | Other | 7.29 m | 7.07 m | 7.29 m x 7.07 m |
| Main Level | Living Room | 5.92 m | 4.56 m | 5.92 m x 4.56 m |
| Main Level | Dining Room | 4.56 m | 3.74 m | 4.56 m x 3.74 m |
| Main Level | Kitchen | 5.9 m | 3.34 m | 5.9 m x 3.34 m |
| Upper Level | Primary Bedroom | 3.94 m | 3.59 m | 3.94 m x 3.59 m |
| Upper Level | Bedroom | 4.13 m | 3.62 m | 4.13 m x 3.62 m |
| Upper Level | Bedroom | 4.13 m | 3.63 m | 4.13 m x 3.63 m |
Utilities
| Cable | Installed |
| Electricity | Installed |
| Sewer | Installed |
Interested?
Contact us for more information
Sharon Cowan
Broker
1300 Yonge St Ground Flr
Toronto, Ontario M4T 1X3
