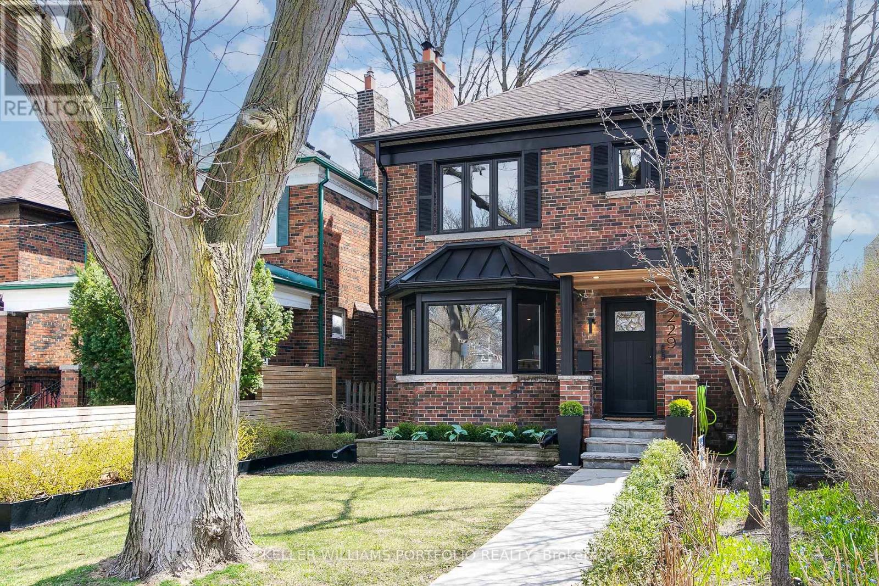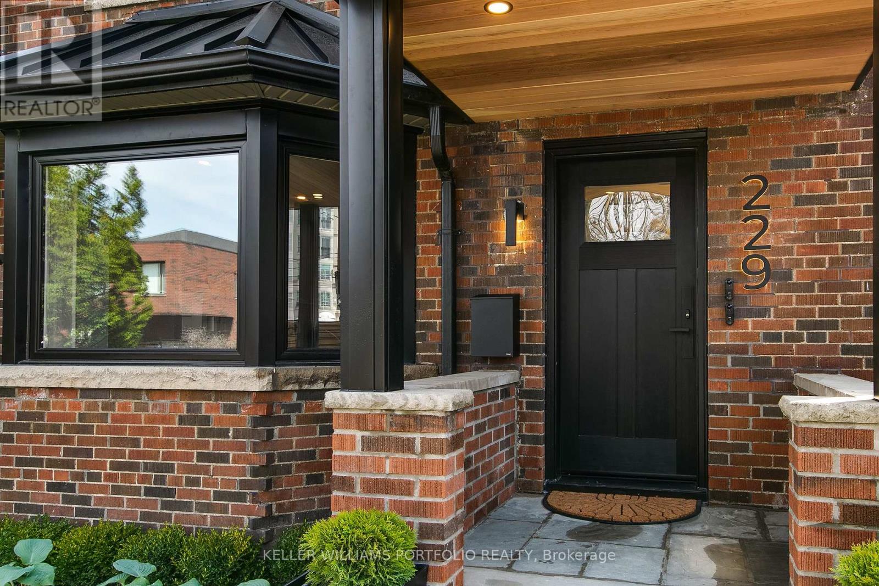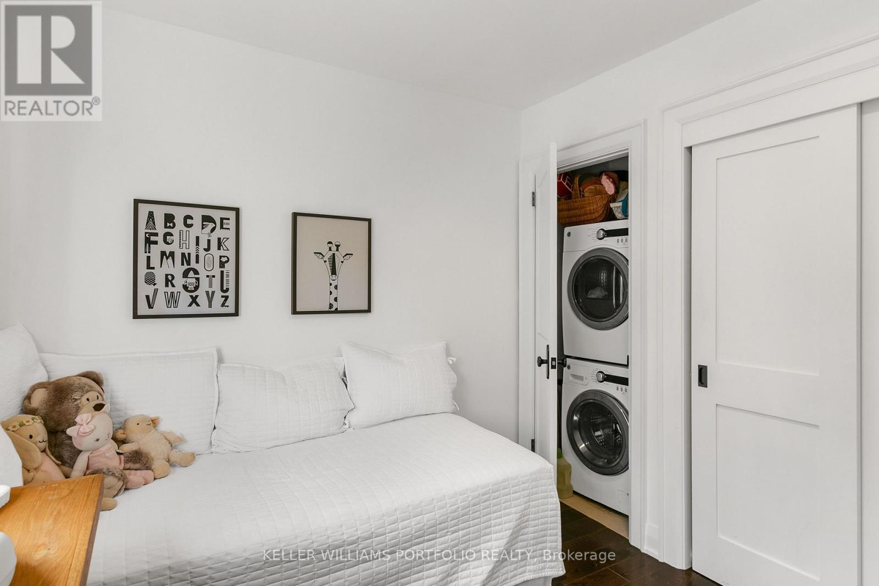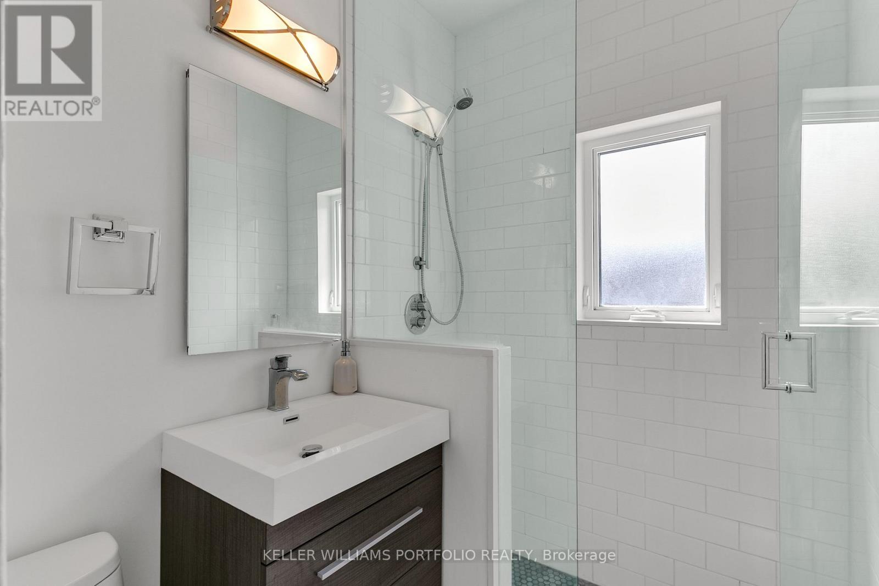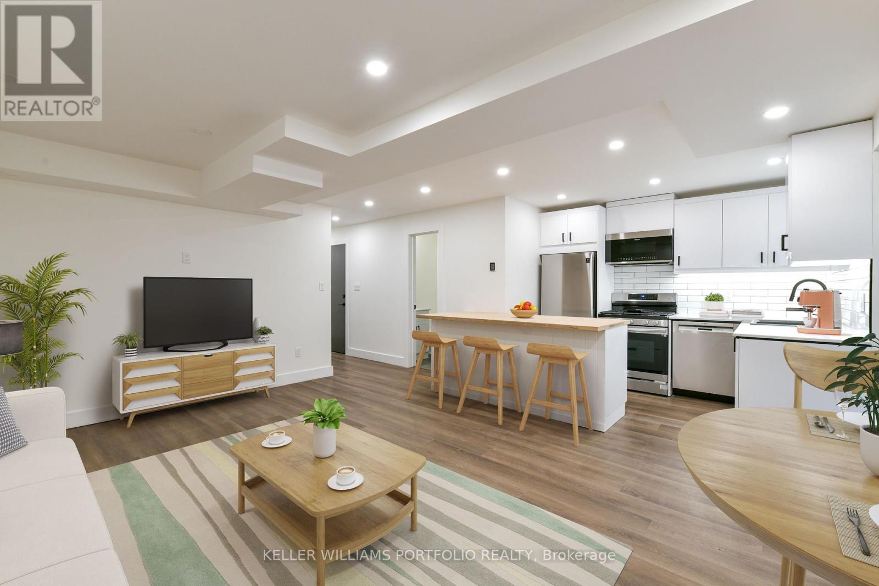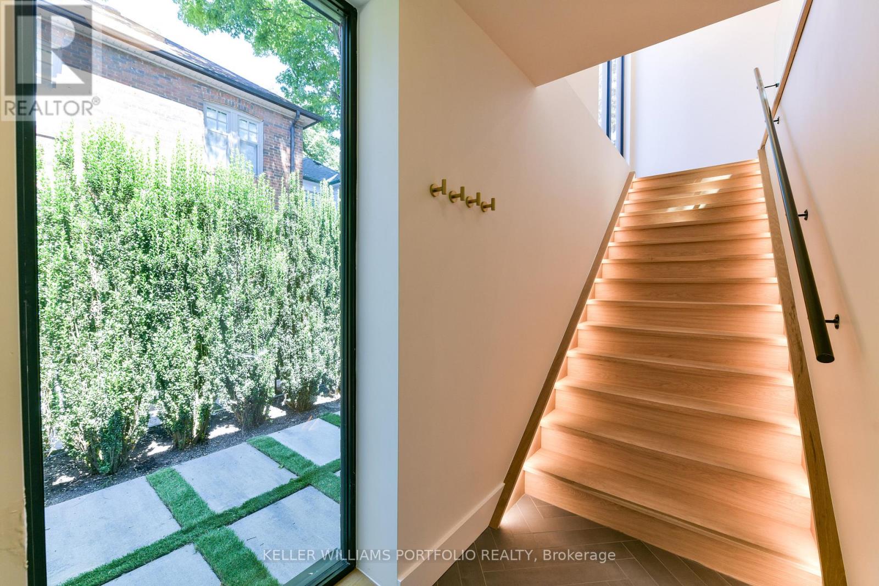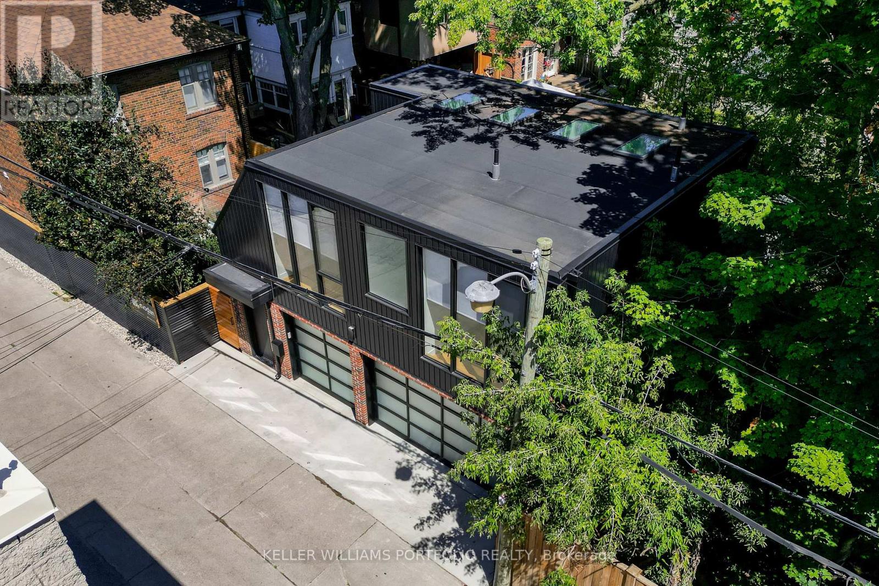229 Manor Road E Toronto, Ontario M4S 1R9
$3,599,888
Welcome to 229 & 229R Manor Rd E -- a rare, income-generating gem in the heart of Davisville Village. Experience two homes offering over 5,000 sq ft of beautifully designed living space on one exceptional lot. The main house is a impeccably updated, fully legal detached triplex offering three spacious, executive-level suites -- each approximately 1,100 sq ft -- including two 2-bedroom units, a large 3-bedroom lower suite, and masterfully landscaped outdoor spaces. All are separately metered, with upgraded systems throughout, including full rewiring, and an underpinned basement with over 8 foot ceiling height. Tucked just behind, discover a show-stopping 1,700 sq ft 2-bedroom detached laneway home with over 900 sq ft of sun-filled, contemporary living space perched above a 3-car garage with heated flooring and an EV rough-in. Lovingly built and maintained by experienced developers, this turnkey property was crafted with long-term comfort, durability, and design in mind. It's ideal for savvy investors, multi-generational families, co-ownership buyers, or downsizers looking to convert their home equity into a vibrant lifestyle and strong monthly income. Rental potential is estimated at $15,000+ per month. All of this, just steps to Mount Pleasant's Michelin Mile, the future Eglinton LRT, June Rowlands Park, top-rated schools, boutique shops, cafes, and more. This is a rare opportunity to own two incredible homes on one extraordinary lot -- come see it before its gone! (id:61852)
Property Details
| MLS® Number | C12127825 |
| Property Type | Single Family |
| Neigbourhood | Don Valley West |
| Community Name | Mount Pleasant East |
| AmenitiesNearBy | Park, Public Transit, Schools |
| CommunityFeatures | Community Centre |
| Features | Lighting, Carpet Free, Sump Pump, In-law Suite |
| ParkingSpaceTotal | 3 |
| Structure | Patio(s), Porch |
Building
| BathroomTotal | 5 |
| BedroomsAboveGround | 6 |
| BedroomsBelowGround | 3 |
| BedroomsTotal | 9 |
| Amenities | Fireplace(s), Separate Heating Controls, Separate Electricity Meters |
| Appliances | Garage Door Opener Remote(s), Water Heater, Water Meter, Dishwasher, Dryer, Microwave, Range, Stove, Washer, Window Coverings, Wine Fridge, Refrigerator |
| BasementFeatures | Apartment In Basement, Separate Entrance |
| BasementType | N/a |
| ConstructionStatus | Insulation Upgraded |
| ConstructionStyleAttachment | Detached |
| CoolingType | Wall Unit |
| ExteriorFinish | Brick |
| FireProtection | Smoke Detectors |
| FireplacePresent | Yes |
| FireplaceTotal | 2 |
| FlooringType | Hardwood, Ceramic, Vinyl |
| FoundationType | Brick, Concrete |
| HeatingFuel | Natural Gas |
| HeatingType | Radiant Heat |
| StoriesTotal | 2 |
| SizeInterior | 3000 - 3500 Sqft |
| Type | House |
| UtilityWater | Municipal Water |
Parking
| Detached Garage | |
| Garage |
Land
| Acreage | No |
| LandAmenities | Park, Public Transit, Schools |
| LandscapeFeatures | Landscaped, Lawn Sprinkler |
| Sewer | Sanitary Sewer |
| SizeDepth | 125 Ft |
| SizeFrontage | 32 Ft |
| SizeIrregular | 32 X 125 Ft |
| SizeTotalText | 32 X 125 Ft |
Rooms
| Level | Type | Length | Width | Dimensions |
|---|---|---|---|---|
| Second Level | Kitchen | 3.08 m | 2.45 m | 3.08 m x 2.45 m |
| Second Level | Living Room | 4.8 m | 3.98 m | 4.8 m x 3.98 m |
| Second Level | Dining Room | 3.98 m | 3.44 m | 3.98 m x 3.44 m |
| Second Level | Primary Bedroom | 4.94 m | 2.94 m | 4.94 m x 2.94 m |
| Second Level | Bedroom 2 | 3.51 m | 2.71 m | 3.51 m x 2.71 m |
| Second Level | Bathroom | 2.5 m | 1.48 m | 2.5 m x 1.48 m |
| Basement | Kitchen | 5.01 m | 5.97 m | 5.01 m x 5.97 m |
| Basement | Living Room | 5.01 m | 5.97 m | 5.01 m x 5.97 m |
| Basement | Primary Bedroom | 3.2 m | 3 m | 3.2 m x 3 m |
| Basement | Bedroom 2 | 3.21 m | 2.94 m | 3.21 m x 2.94 m |
| Basement | Bedroom 3 | 2.66 m | 3.69 m | 2.66 m x 3.69 m |
| Basement | Bathroom | 2.39 m | 1.42 m | 2.39 m x 1.42 m |
| Basement | Bathroom | 2.4 m | 1.43 m | 2.4 m x 1.43 m |
| Main Level | Bedroom 2 | 3.51 m | 2.76 m | 3.51 m x 2.76 m |
| Main Level | Bathroom | 2.47 m | 1.5 m | 2.47 m x 1.5 m |
| Main Level | Kitchen | 5.46 m | 3.09 m | 5.46 m x 3.09 m |
| Main Level | Living Room | 9.27 m | 3.53 m | 9.27 m x 3.53 m |
| Main Level | Dining Room | 9.27 m | 3.53 m | 9.27 m x 3.53 m |
| Main Level | Primary Bedroom | 4.61 m | 2.95 m | 4.61 m x 2.95 m |
| Upper Level | Kitchen | 3.04 m | 3.65 m | 3.04 m x 3.65 m |
| Upper Level | Living Room | 4.75 m | 3.65 m | 4.75 m x 3.65 m |
| Upper Level | Primary Bedroom | 3.86 m | 3.2 m | 3.86 m x 3.2 m |
| Upper Level | Bedroom 2 | 3.86 m | 2.74 m | 3.86 m x 2.74 m |
| Upper Level | Bathroom | 3.86 m | 1.52 m | 3.86 m x 1.52 m |
Utilities
| Cable | Available |
| Electricity | Installed |
| Sewer | Installed |
Interested?
Contact us for more information
Paul King
Salesperson
3284 Yonge Street #100
Toronto, Ontario M4N 3M7
