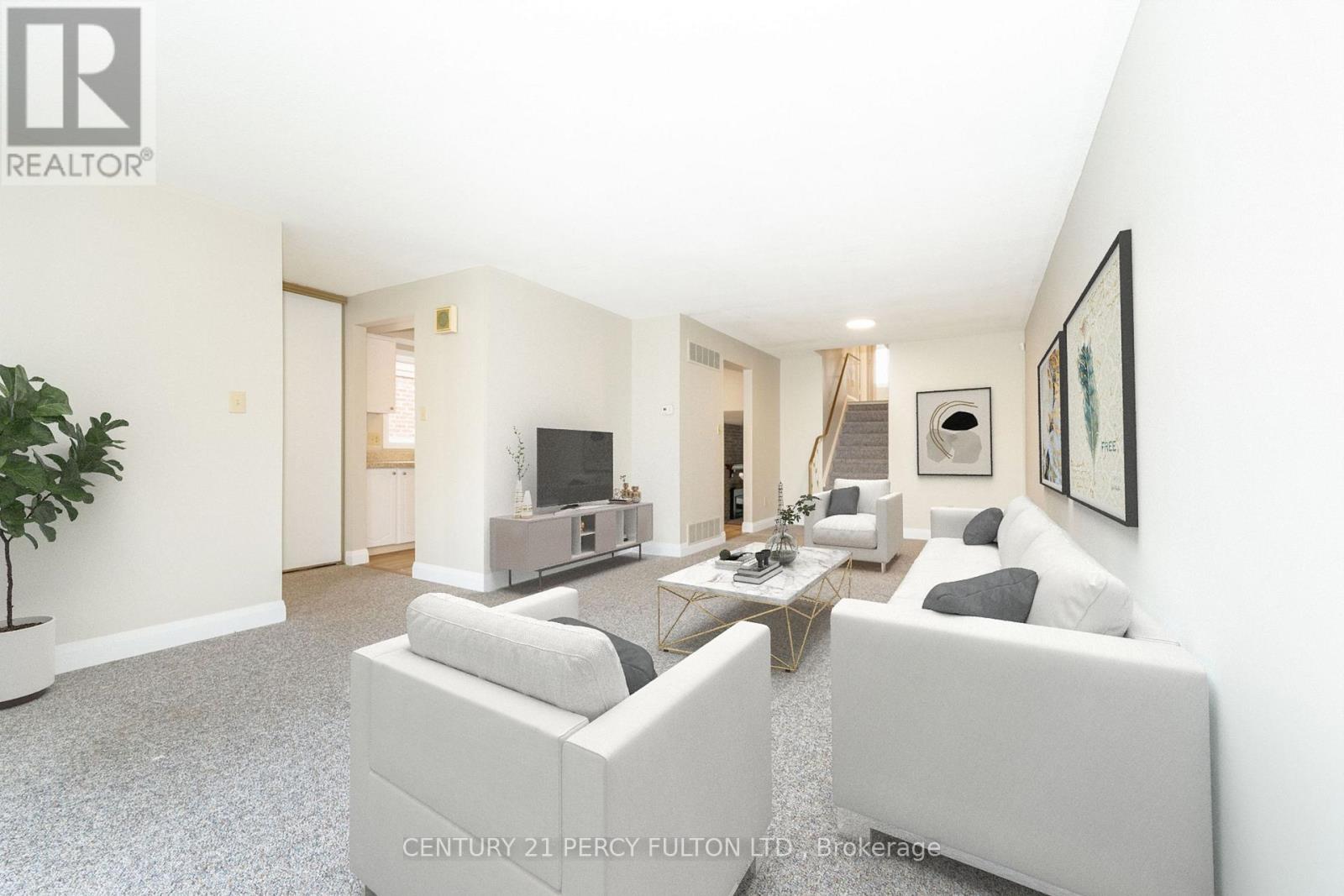229 Invergordon Avenue Toronto, Ontario M1S 3Z1
$939,900
Gorgeous 3-bedroom, five-level Backsplit Link-detached with Separate Entrance for potential in-law suite, 1728 Sq ft above ground on a premium 27 x 199 ft lot in Agincourt, offering a bright and functional layout perfect for large family living. The main level features a bright and inviting front entrance that leads to a Separate living and Dining room, as well as a spacious Eat-in Kitchen which overlooks an open-concept layout to a Family room, a Fireplace, which leads to a Sunny, spacious Sunroom and walkout to a premium, well-landscaped yard with a Garden shed. 4 Great-Sized Bedrooms, Primary Bedroom with His and Her Closet & 3-piece En-suite, featuring lots of windows and natural light filling every corner with warmth. Enjoy the convenience of being just a short walk to the TTC and a quick drive to Highway 401, surrounded by many amenities, including shops, schools, parks, and restaurants. (id:61852)
Property Details
| MLS® Number | E12115779 |
| Property Type | Single Family |
| Neigbourhood | Scarborough |
| Community Name | Agincourt South-Malvern West |
| AmenitiesNearBy | Public Transit, Park, Schools |
| ParkingSpaceTotal | 3 |
Building
| BathroomTotal | 3 |
| BedroomsAboveGround | 3 |
| BedroomsTotal | 3 |
| Age | 31 To 50 Years |
| Amenities | Fireplace(s) |
| Appliances | Water Meter, Dishwasher, Dryer, Stove, Washer, Refrigerator |
| BasementDevelopment | Unfinished |
| BasementType | N/a (unfinished) |
| ConstructionStyleAttachment | Link |
| ConstructionStyleSplitLevel | Backsplit |
| CoolingType | Central Air Conditioning |
| ExteriorFinish | Aluminum Siding, Brick |
| FireplacePresent | Yes |
| FireplaceTotal | 1 |
| FlooringType | Carpeted, Laminate, Concrete |
| FoundationType | Concrete |
| HeatingFuel | Natural Gas |
| HeatingType | Forced Air |
| SizeInterior | 1500 - 2000 Sqft |
| Type | House |
| UtilityWater | Municipal Water |
Parking
| Garage |
Land
| Acreage | No |
| LandAmenities | Public Transit, Park, Schools |
| LandscapeFeatures | Landscaped |
| Sewer | Sanitary Sewer |
| SizeDepth | 199 Ft ,4 In |
| SizeFrontage | 27 Ft ,6 In |
| SizeIrregular | 27.5 X 199.4 Ft ; As Per Registry, Please See Schedule \"b\" |
| SizeTotalText | 27.5 X 199.4 Ft ; As Per Registry, Please See Schedule \"b\" |
| ZoningDescription | Single-family Residential |
Rooms
| Level | Type | Length | Width | Dimensions |
|---|---|---|---|---|
| Second Level | Primary Bedroom | 5.14 m | 3.62 m | 5.14 m x 3.62 m |
| Second Level | Bedroom 3 | 3.32 m | 3.12 m | 3.32 m x 3.12 m |
| Basement | Recreational, Games Room | 7.62 m | 3.11 m | 7.62 m x 3.11 m |
| Basement | Workshop | 5.59 m | 2.42 m | 5.59 m x 2.42 m |
| Flat | Living Room | 7.8 m | 3.05 m | 7.8 m x 3.05 m |
| Flat | Dining Room | 7.8 m | 3.05 m | 7.8 m x 3.05 m |
| Flat | Kitchen | 4.86 m | 2.98 m | 4.86 m x 2.98 m |
| Ground Level | Family Room | 7.6 m | 2.99 m | 7.6 m x 2.99 m |
| Ground Level | Sunroom | 5.7 m | 3.5 m | 5.7 m x 3.5 m |
| Ground Level | Bedroom 2 | 3.76 m | 2.38 m | 3.76 m x 2.38 m |
Utilities
| Cable | Installed |
| Sewer | Installed |
Interested?
Contact us for more information
Suresh (Sheru) Asnani
Salesperson
2911 Kennedy Road
Toronto, Ontario M1V 1S8



































