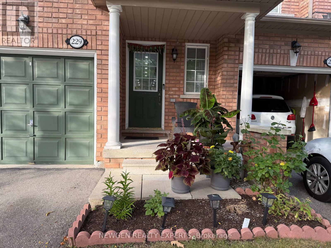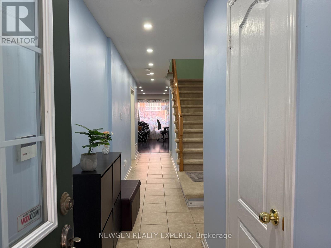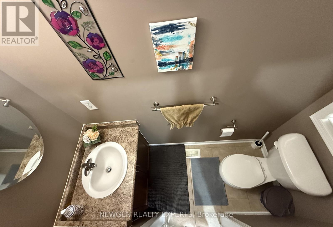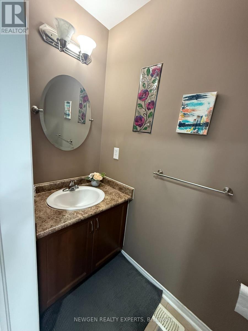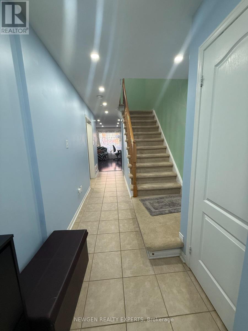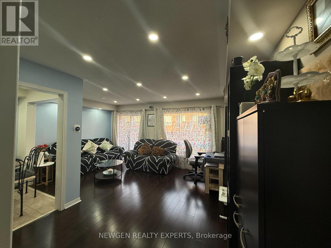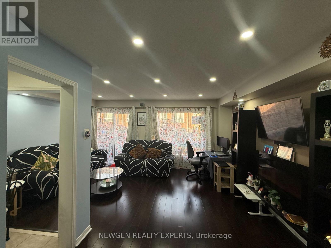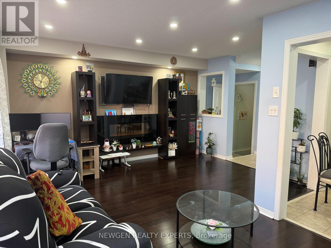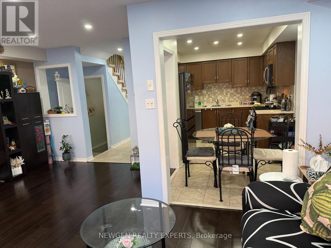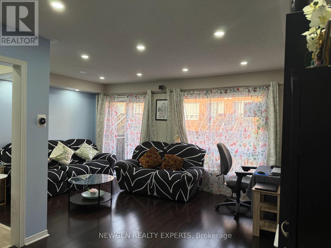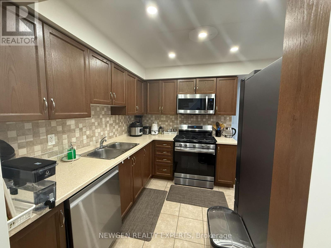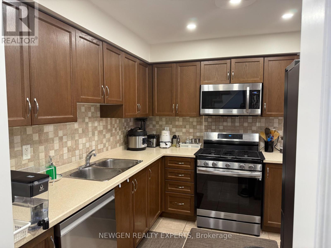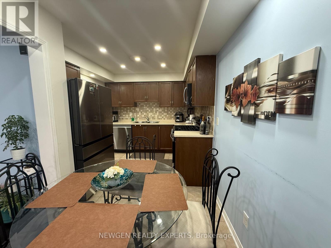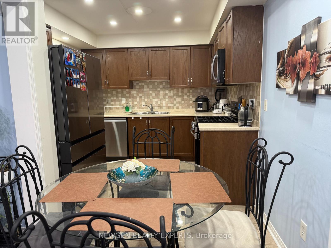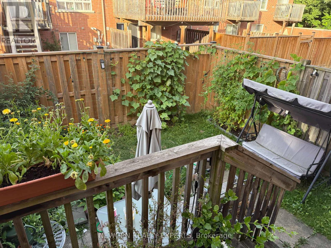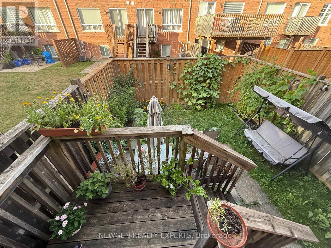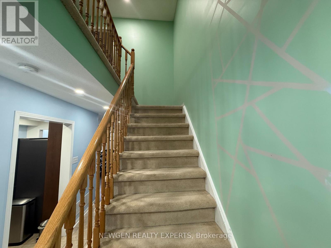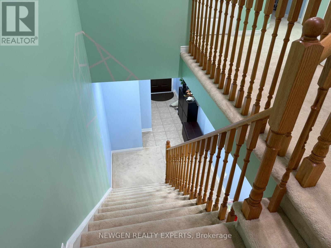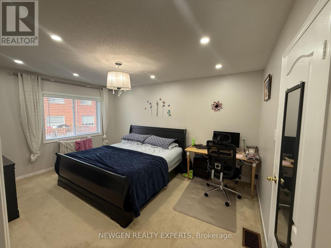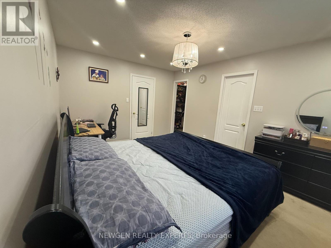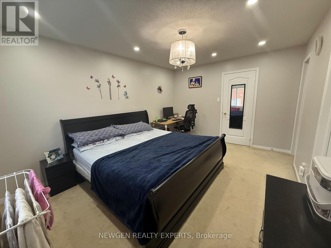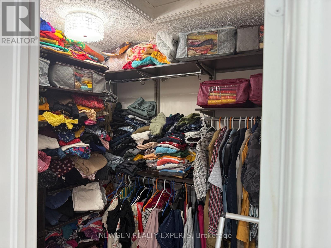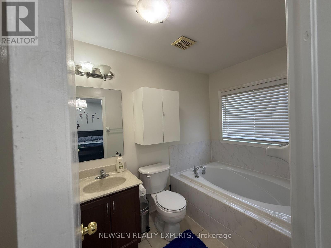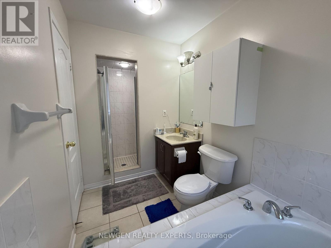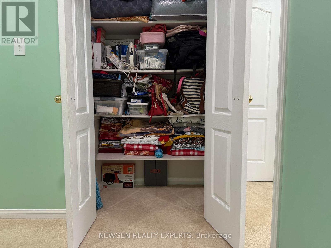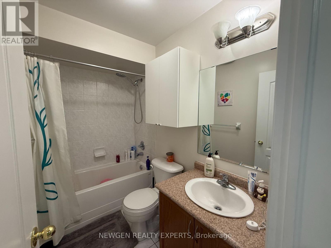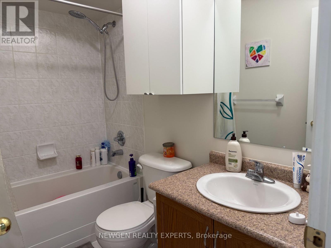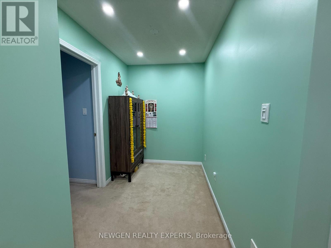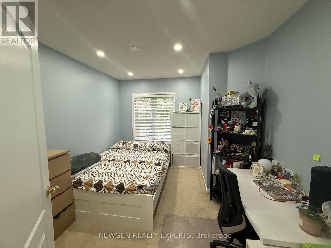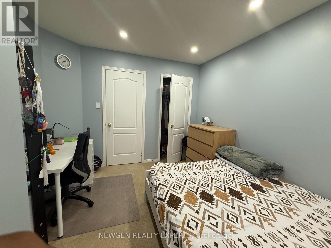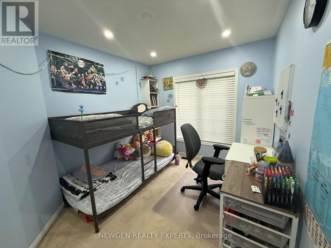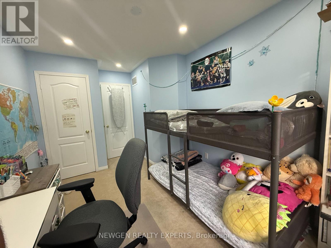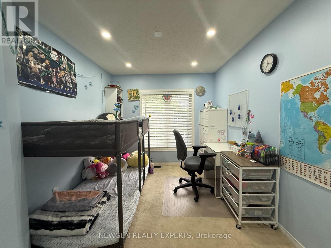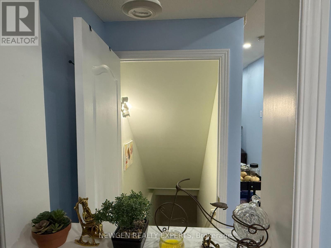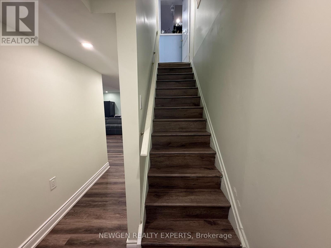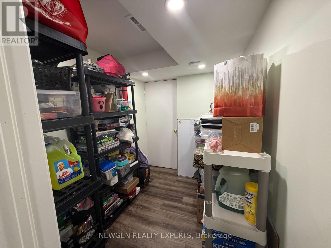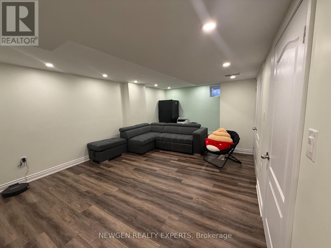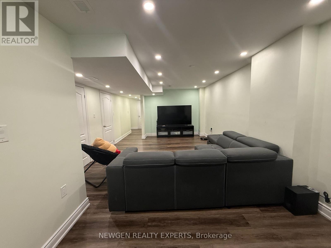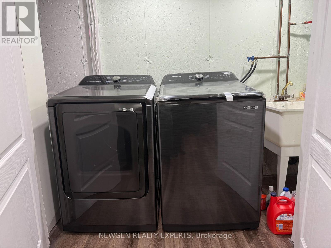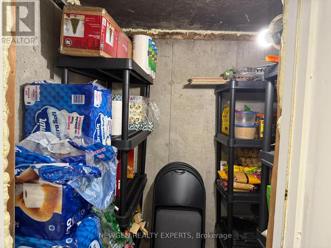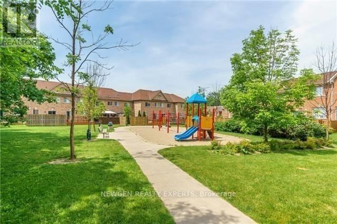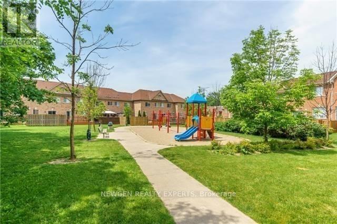229 - 7360 Zinnia Place Mississauga, Ontario L5W 2A2
$3,249 Monthly
Great Location of Mississauga, Meadowvale Village! Luxurious 3 Bedroom + 3 Washroom Executive Townhouse for Lease located in very good rating school district! Quiet neighborhood, Practical Open Concept layout, Living/Dining with hardwood floor, Upgraded Kitchen with all the SS Appliances, Quartz Countertops, Fully fenced Backyard for Privacy, Large Primary Bedroom with Walk-in Closet, Other two bedrooms with Closets, Study Niche or Office Place at 2nd floor, Basement is Fully Finished with Cold Cellar, Large Rec room for entertainment or for additional Bedroom use, In-suite Laundry, Lots of Storage! Very Close to Public Transit, and Quick Access to To Hwy407, 401, Groceries and Restaurants, Schools, Trails, Parks, and Heartland Shopping Centre! (id:61852)
Property Details
| MLS® Number | W12349339 |
| Property Type | Single Family |
| Community Name | Meadowvale Village |
| CommunityFeatures | Pet Restrictions |
| EquipmentType | Water Heater |
| Features | In Suite Laundry |
| ParkingSpaceTotal | 2 |
| RentalEquipmentType | Water Heater |
Building
| BathroomTotal | 3 |
| BedroomsAboveGround | 3 |
| BedroomsBelowGround | 1 |
| BedroomsTotal | 4 |
| Amenities | Fireplace(s) |
| Appliances | Central Vacuum, Dishwasher, Dryer, Stove, Washer, Window Coverings, Refrigerator |
| BasementDevelopment | Finished |
| BasementType | N/a (finished) |
| CoolingType | Central Air Conditioning |
| ExteriorFinish | Brick |
| FireplacePresent | Yes |
| FlooringType | Hardwood, Ceramic, Carpeted |
| HalfBathTotal | 1 |
| HeatingFuel | Natural Gas |
| HeatingType | Forced Air |
| StoriesTotal | 2 |
| SizeInterior | 1800 - 1999 Sqft |
| Type | Row / Townhouse |
Parking
| Garage |
Land
| Acreage | No |
Rooms
| Level | Type | Length | Width | Dimensions |
|---|---|---|---|---|
| Second Level | Primary Bedroom | 15.19 m | 1109 m | 15.19 m x 1109 m |
| Second Level | Bedroom 2 | 12.01 m | 10.07 m | 12.01 m x 10.07 m |
| Second Level | Bedroom 3 | 11.06 m | 10.07 m | 11.06 m x 10.07 m |
| Basement | Recreational, Games Room | 21 m | 10.17 m | 21 m x 10.17 m |
| Main Level | Living Room | 17.13 m | 15.09 m | 17.13 m x 15.09 m |
| Main Level | Dining Room | 17.13 m | 15.09 m | 17.13 m x 15.09 m |
| Main Level | Kitchen | 11.81 m | 10.04 m | 11.81 m x 10.04 m |
| Main Level | Eating Area | 11.81 m | 10.04 m | 11.81 m x 10.04 m |
Interested?
Contact us for more information
Naveen Kumar Gajula
Salesperson
2000 Argentia Rd Plaza 1 #418
Mississauga, Ontario L5N 2R7
