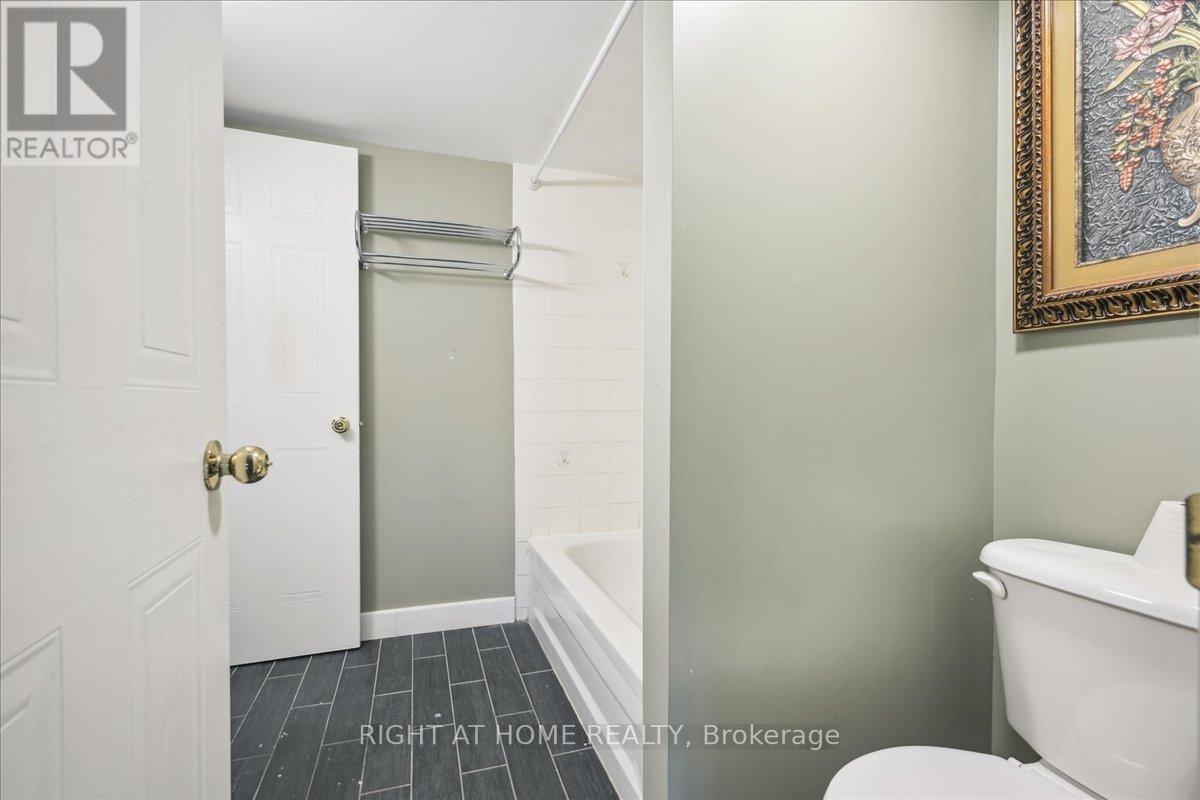229 - 65 Bristol Road E Mississauga, Ontario L4Z 3P1
$599,000Maintenance, Parking, Insurance, Common Area Maintenance, Water
$569.90 Monthly
Maintenance, Parking, Insurance, Common Area Maintenance, Water
$569.90 MonthlySpacious & Stylish 3-Bedroom Condo in Prime Location!This well-appointed unit features soaring cathedral ceilings and an updated kitchen with two breakfast bars, perfect for entertaining or family living. The open-concept layout includes a versatile den ideal for a home office or cozy reading nook. Enjoy durable, easy-care laminate flooring throughoutno carpet! The primary bedroom offers a generous walk-through closet and direct access to a semi-ensuite 4-piece bath. Step out from the living/dining area onto a private, covered balcony overlooking a peaceful, treed setting. Includes one covered parking space, with an option for an additional space (for a fee). Ideally located close to major highways (403/401/407), public transit, top shopping including Square One, and all essential amenities. A rare opportunity to own in a sought-after, well-connected communitydon't miss out! (id:61852)
Property Details
| MLS® Number | W12152436 |
| Property Type | Single Family |
| Neigbourhood | Hurontario |
| Community Name | Hurontario |
| AmenitiesNearBy | Public Transit |
| CommunityFeatures | Pet Restrictions, School Bus |
| Features | Balcony, In Suite Laundry |
| ParkingSpaceTotal | 1 |
Building
| BathroomTotal | 1 |
| BedroomsAboveGround | 3 |
| BedroomsTotal | 3 |
| Age | 16 To 30 Years |
| Amenities | Visitor Parking, Storage - Locker |
| CoolingType | Central Air Conditioning |
| ExteriorFinish | Brick |
| HeatingFuel | Natural Gas |
| HeatingType | Forced Air |
| SizeInterior | 900 - 999 Sqft |
| Type | Row / Townhouse |
Parking
| Attached Garage | |
| Garage |
Land
| Acreage | No |
| LandAmenities | Public Transit |
Rooms
| Level | Type | Length | Width | Dimensions |
|---|---|---|---|---|
| Ground Level | Kitchen | 4.78 m | 2.16 m | 4.78 m x 2.16 m |
| Ground Level | Living Room | 6.58 m | 3.48 m | 6.58 m x 3.48 m |
| Ground Level | Primary Bedroom | 4.9 m | 3.1 m | 4.9 m x 3.1 m |
| Ground Level | Bathroom | Measurements not available | ||
| Ground Level | Bedroom 2 | 3.05 m | 2.46 m | 3.05 m x 2.46 m |
| Ground Level | Bedroom 3 | 2.44 m | 2.13 m | 2.44 m x 2.13 m |
| Ground Level | Laundry Room | Measurements not available |
https://www.realtor.ca/real-estate/28321310/229-65-bristol-road-e-mississauga-hurontario-hurontario
Interested?
Contact us for more information
Jesabel Pulido De Venecia
Salesperson
480 Eglinton Ave West
Mississauga, Ontario L5R 0G2

































