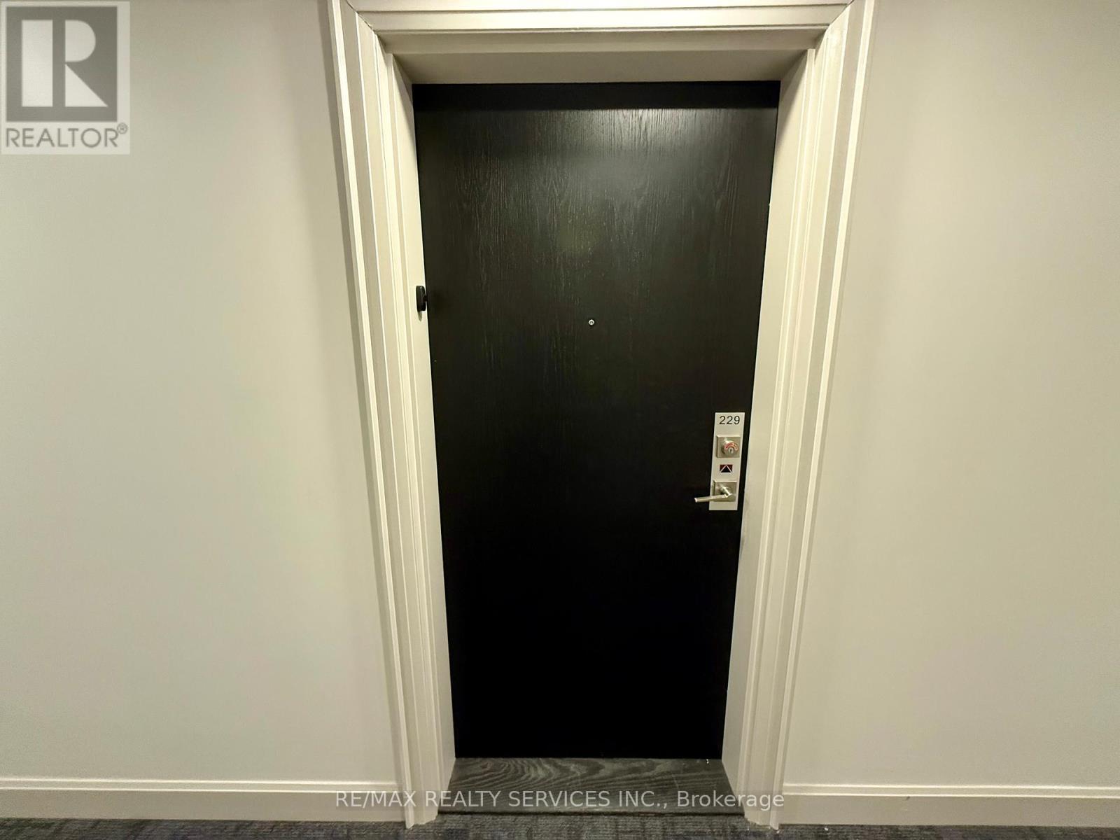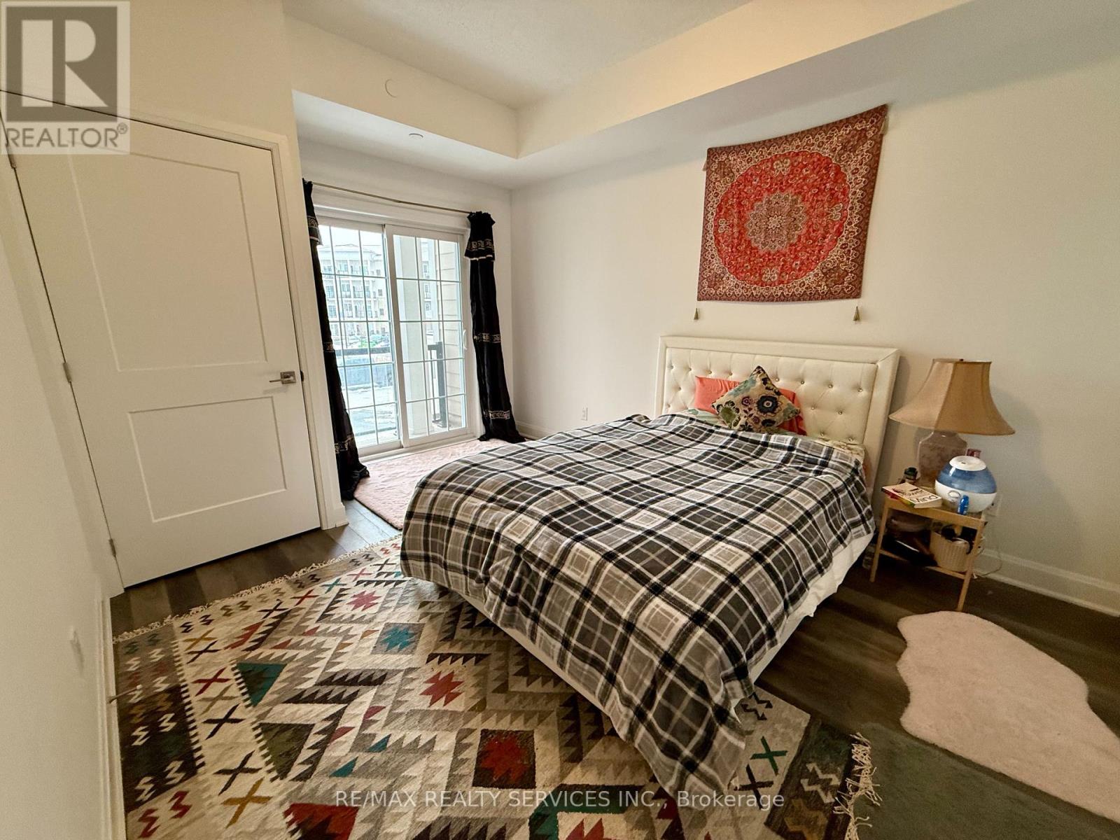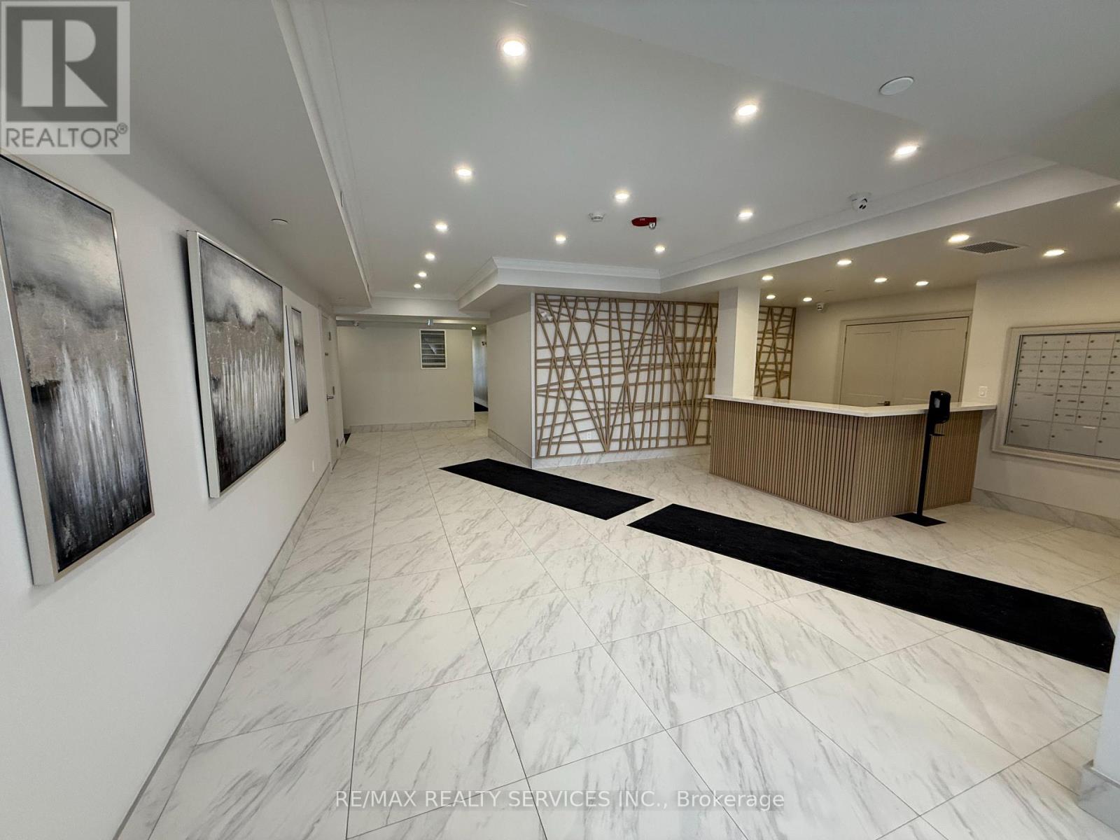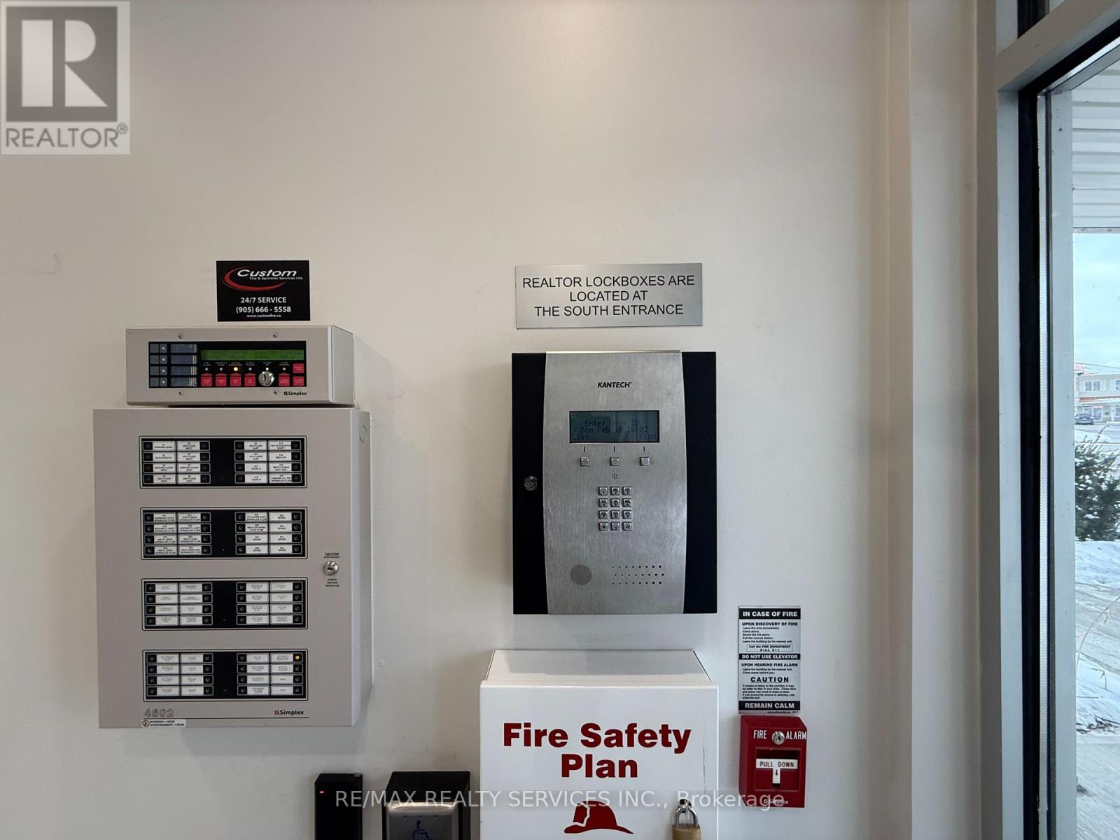229 - 50 Lakebreeze Drive Clarington, Ontario L1B 1N4
$2,349 Monthly
Experience upscale Lakeside living in the prestigious Waterfront Newcastle community. This beautifully appointed 746 sq. ft. condo is available for lease and offers a bright, open-concept layout with 9-ft ceilings, a modern kitchen with S/S appliances and a Breakfast bar, and a Spacious primary bedroom featuring a full ensuite bath. A separate den provides the perfect space for a home office or reading nook, while a second washroom adds everyday convenience. Step out onto your pvt. balcony and enjoy peaceful outdoor moments in this serene Lakeside setting. Residents enjoy underground parking and exclusive access to The Admirals Club a resort-style amenity centre featuring an Indoor pool, Hot tub, Gym, Sauna, Movie room, and more. Perfectly located just steps from the Newcastle Marina, scenic waterfront trails, and vibrant parks, this luxury lease offers not just a home but a Lifestyle. (id:61852)
Property Details
| MLS® Number | E12119377 |
| Property Type | Single Family |
| Community Name | Newcastle |
| CommunityFeatures | Pet Restrictions |
| Features | Carpet Free, In Suite Laundry |
| ParkingSpaceTotal | 1 |
Building
| BathroomTotal | 2 |
| BedroomsAboveGround | 1 |
| BedroomsBelowGround | 1 |
| BedroomsTotal | 2 |
| Appliances | Dishwasher, Dryer, Microwave, Sauna, Stove, Washer, Refrigerator |
| CoolingType | Central Air Conditioning |
| ExteriorFinish | Brick, Vinyl Siding |
| HalfBathTotal | 1 |
| HeatingFuel | Natural Gas |
| HeatingType | Forced Air |
| SizeInterior | 700 - 799 Sqft |
| Type | Apartment |
Parking
| Underground | |
| Garage |
Land
| Acreage | No |
Rooms
| Level | Type | Length | Width | Dimensions |
|---|---|---|---|---|
| Flat | Living Room | 3.38 m | 2.28 m | 3.38 m x 2.28 m |
| Flat | Dining Room | 2.95 m | 2.7 m | 2.95 m x 2.7 m |
| Flat | Kitchen | 2.286 m | 2.6518 m | 2.286 m x 2.6518 m |
| Flat | Bedroom | 4.11 m | 3.2004 m | 4.11 m x 3.2004 m |
| Flat | Den | 2.8 m | 1.7 m | 2.8 m x 1.7 m |
https://www.realtor.ca/real-estate/28249375/229-50-lakebreeze-drive-clarington-newcastle-newcastle
Interested?
Contact us for more information
Tushar Oberoi
Broker
10 Kingsbridge Gdn Cir #200
Mississauga, Ontario L5R 3K7





























