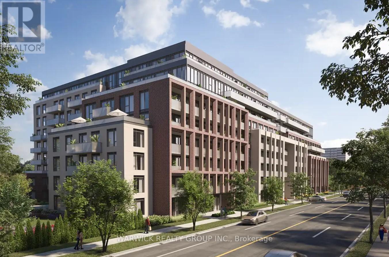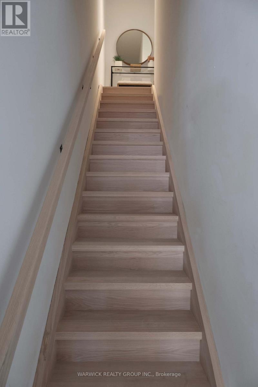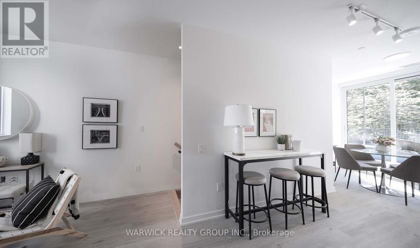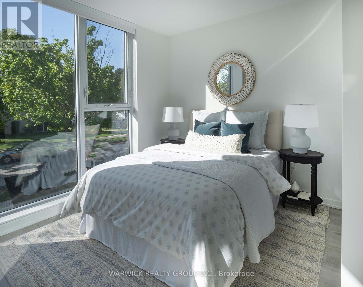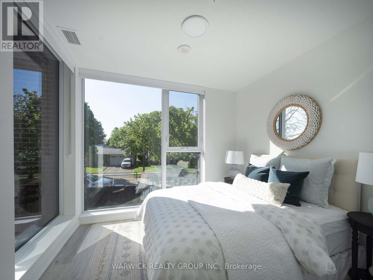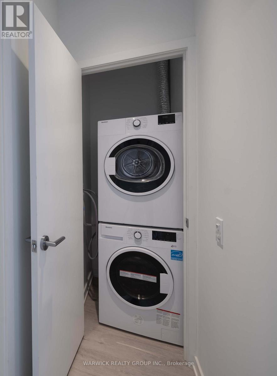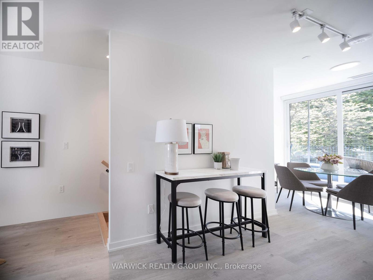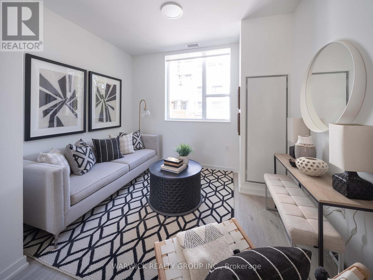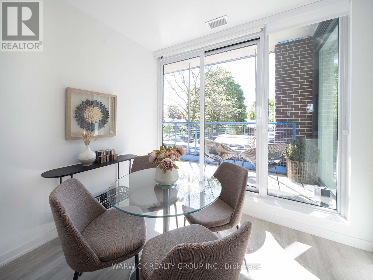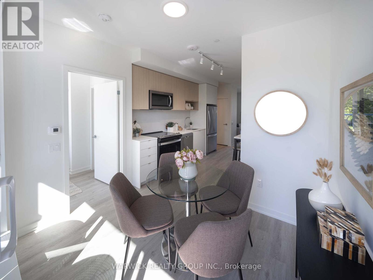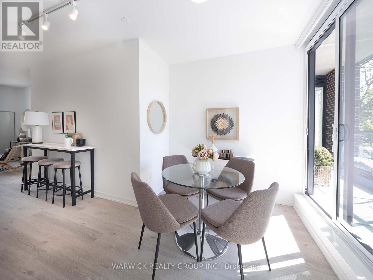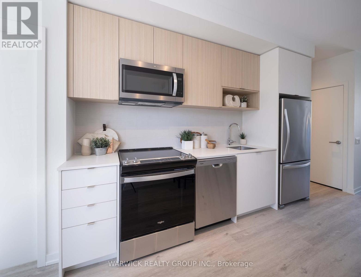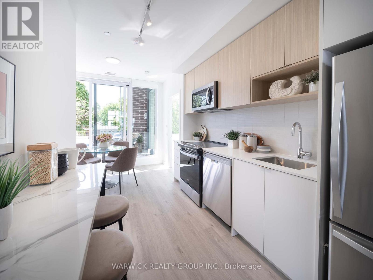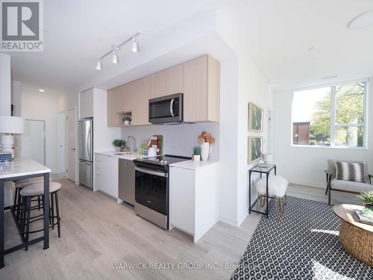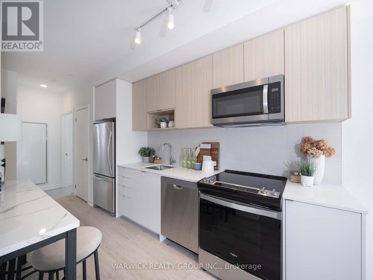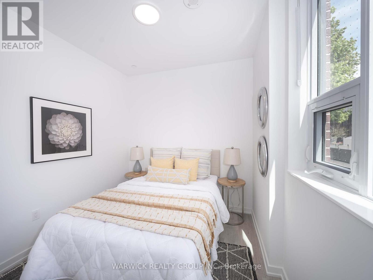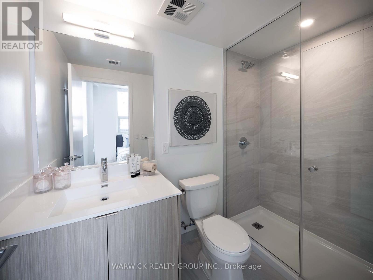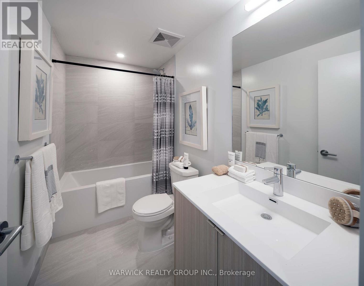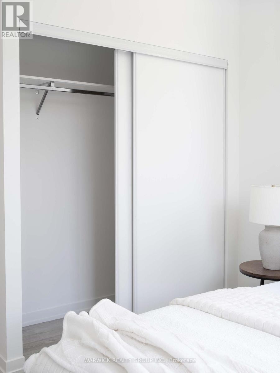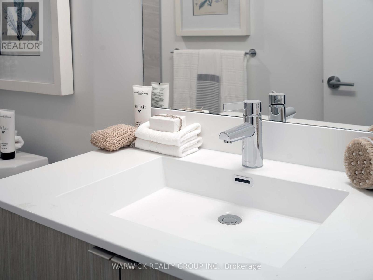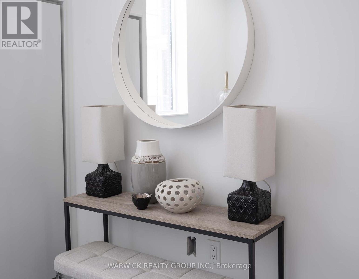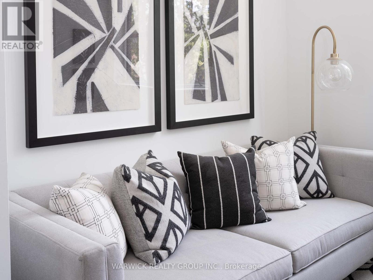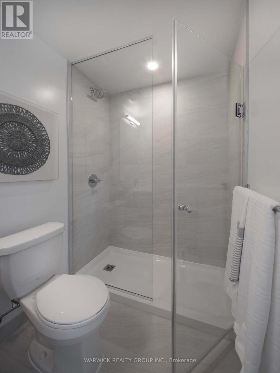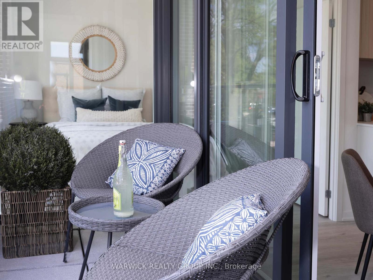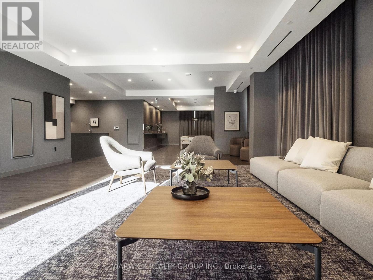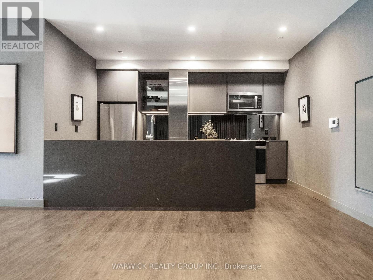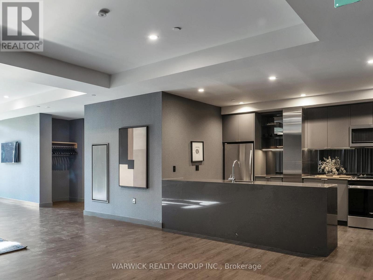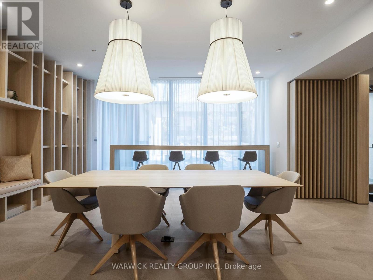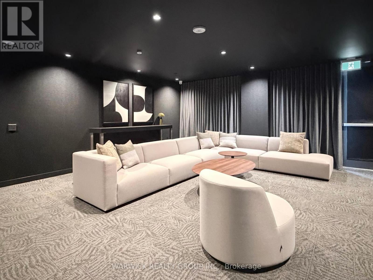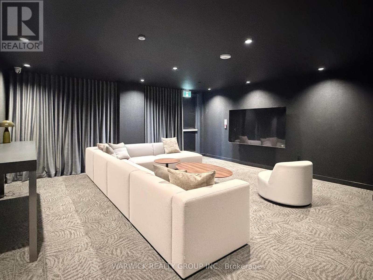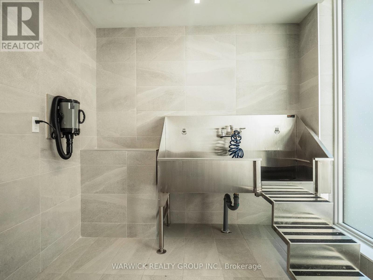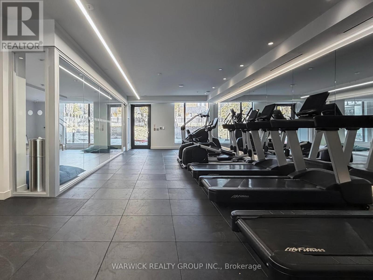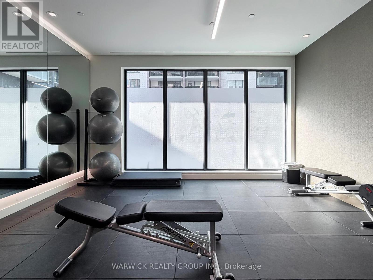229 - 4365 Bloor Street W Toronto, Ontario M9C 1R3
$3,237 Monthly
Modern 2 Bedroom, 2 Bathroom Townhouse in the Heart of Etobicoke. For a Limited Time: Enjoy Two Months Free Rent plus Three Months Free Parking! Experience contemporary townhouse living at The Markland. This 2-bedroom, 2-bathroom home offers a bright open-concept layout with floor-to-ceiling windows, sleek finishes, and a south-facing terrace perfect for enjoying the outdoors. The kitchen is equipped with quartz countertops, integrated appliances, and abundant cabinetry. The primary bedroom includes an ensuite with a walk-in shower, while the second bedroom offers flexible space for guests or a home office. Additional features include in-suite laundry, stylish interiors, and modern finishes throughout. Residents enjoy exclusive access to upscale amenities, including a fitness centre, rooftop terrace, co-working space, and pet-friendly facilities such as a pet spa and dog run. Ideally located near shopping, dining, and transit, The Markland delivers the best of Etobicoke living. (id:61852)
Open House
This property has open houses!
12:00 pm
Ends at:5:00 pm
12:00 pm
Ends at:5:00 pm
Property Details
| MLS® Number | W12529532 |
| Property Type | Single Family |
| Community Name | Markland Wood |
| AmenitiesNearBy | Schools, Public Transit |
| CommunityFeatures | Pets Allowed With Restrictions, School Bus |
| Features | Carpet Free |
| ViewType | City View |
Building
| BathroomTotal | 2 |
| BedroomsAboveGround | 2 |
| BedroomsTotal | 2 |
| Age | New Building |
| Amenities | Security/concierge, Recreation Centre, Exercise Centre, Visitor Parking, Separate Heating Controls |
| BasementType | None |
| CoolingType | Central Air Conditioning |
| ExteriorFinish | Brick |
| FireProtection | Controlled Entry, Alarm System, Smoke Detectors |
| FlooringType | Laminate |
| HeatingFuel | Natural Gas |
| HeatingType | Forced Air |
| SizeInterior | 700 - 799 Sqft |
| Type | Apartment |
Parking
| Underground | |
| Garage |
Land
| Acreage | No |
| LandAmenities | Schools, Public Transit |
| LandscapeFeatures | Landscaped |
Rooms
| Level | Type | Length | Width | Dimensions |
|---|---|---|---|---|
| Flat | Kitchen | 2.29 m | 3.51 m | 2.29 m x 3.51 m |
| Flat | Dining Room | 2.9 m | 2.36 m | 2.9 m x 2.36 m |
| Flat | Living Room | 4.27 m | 3.35 m | 4.27 m x 3.35 m |
| Flat | Bedroom | 3.2 m | 2.94 m | 3.2 m x 2.94 m |
| Flat | Bedroom 2 | 2.74 m | 3.28 m | 2.74 m x 3.28 m |
Interested?
Contact us for more information
Raymond Chan
Broker of Record
111 Peter St #700
Toronto, Ontario M5V 2G9
