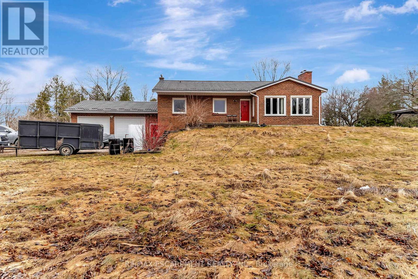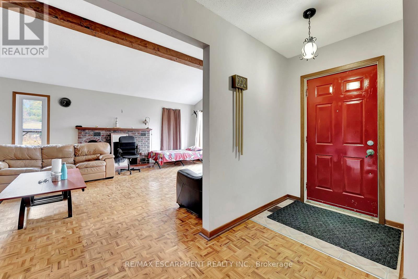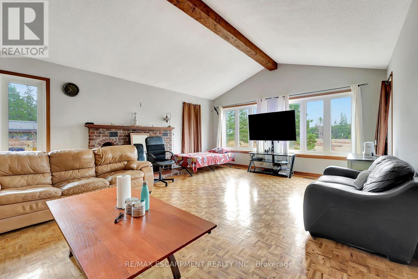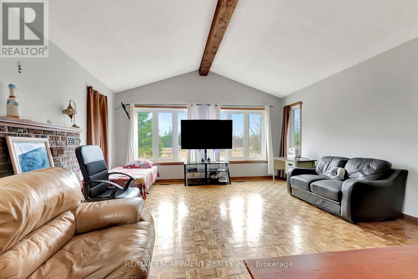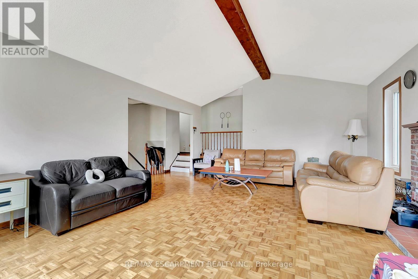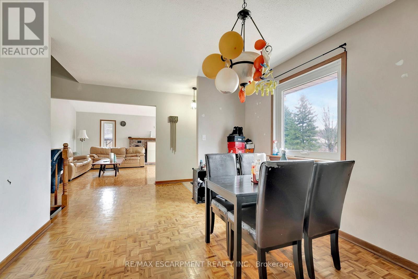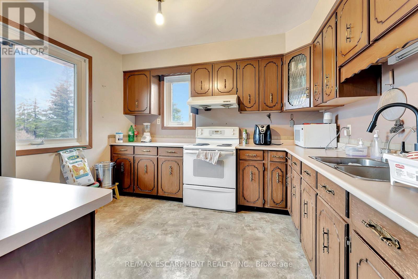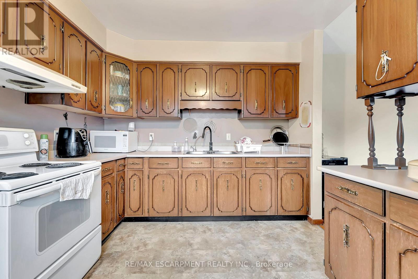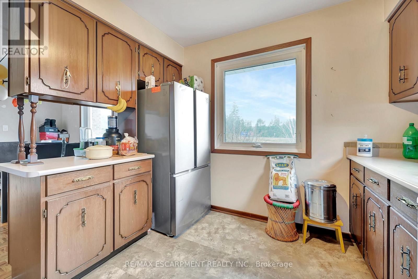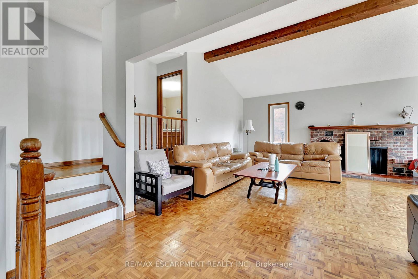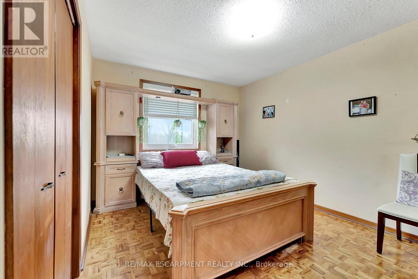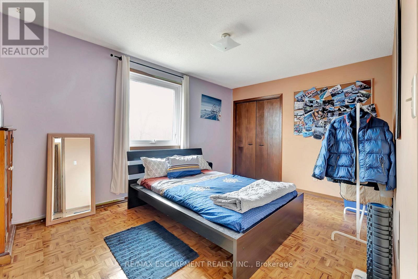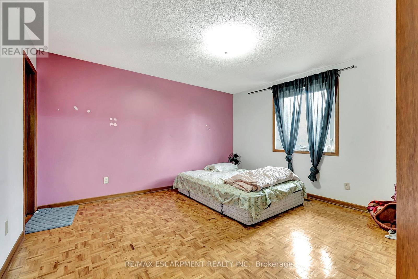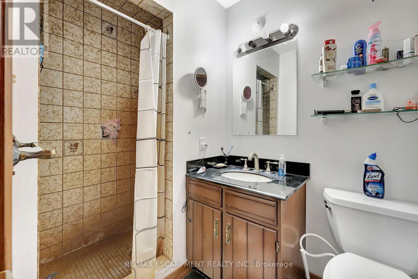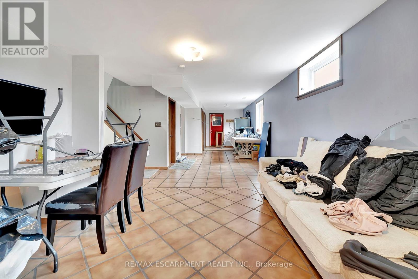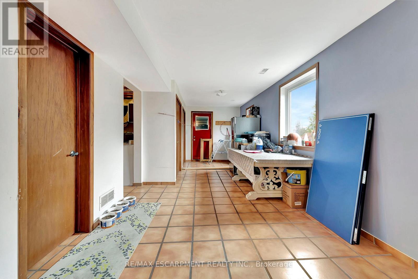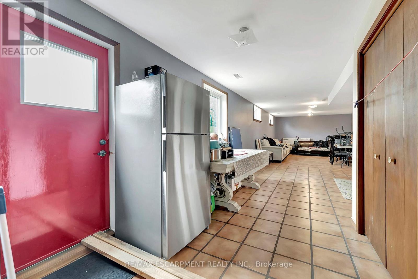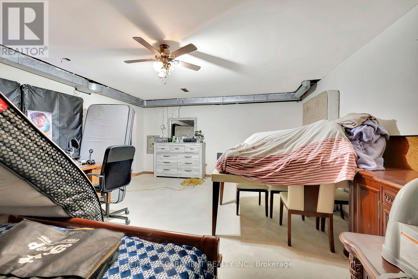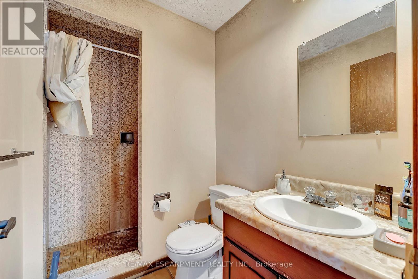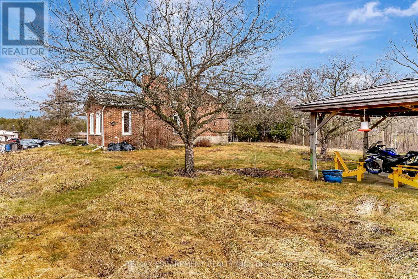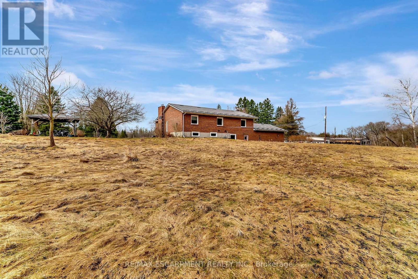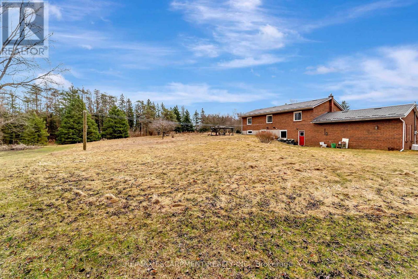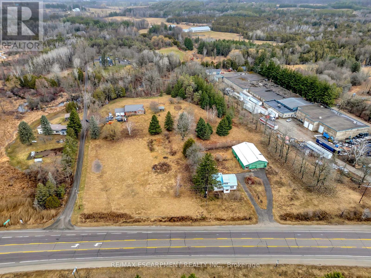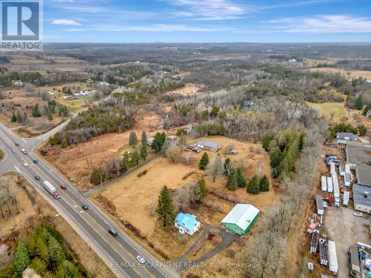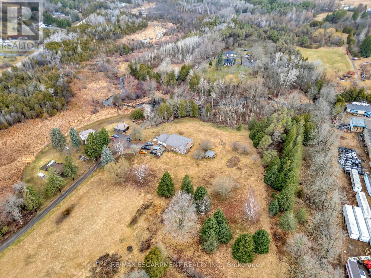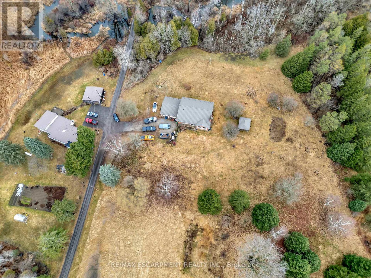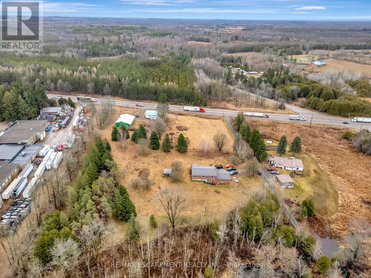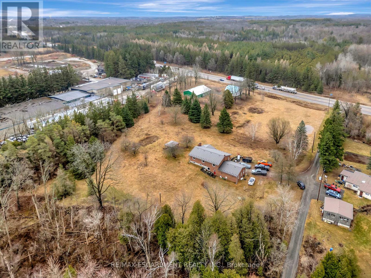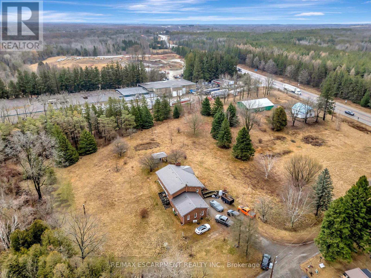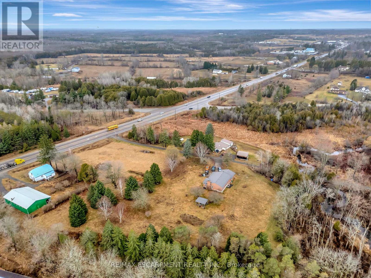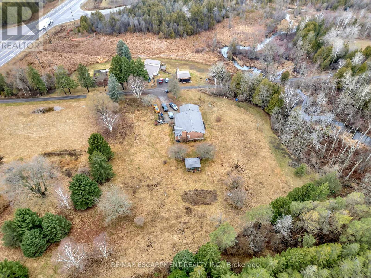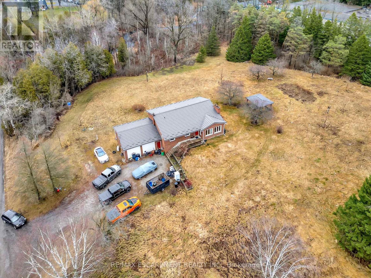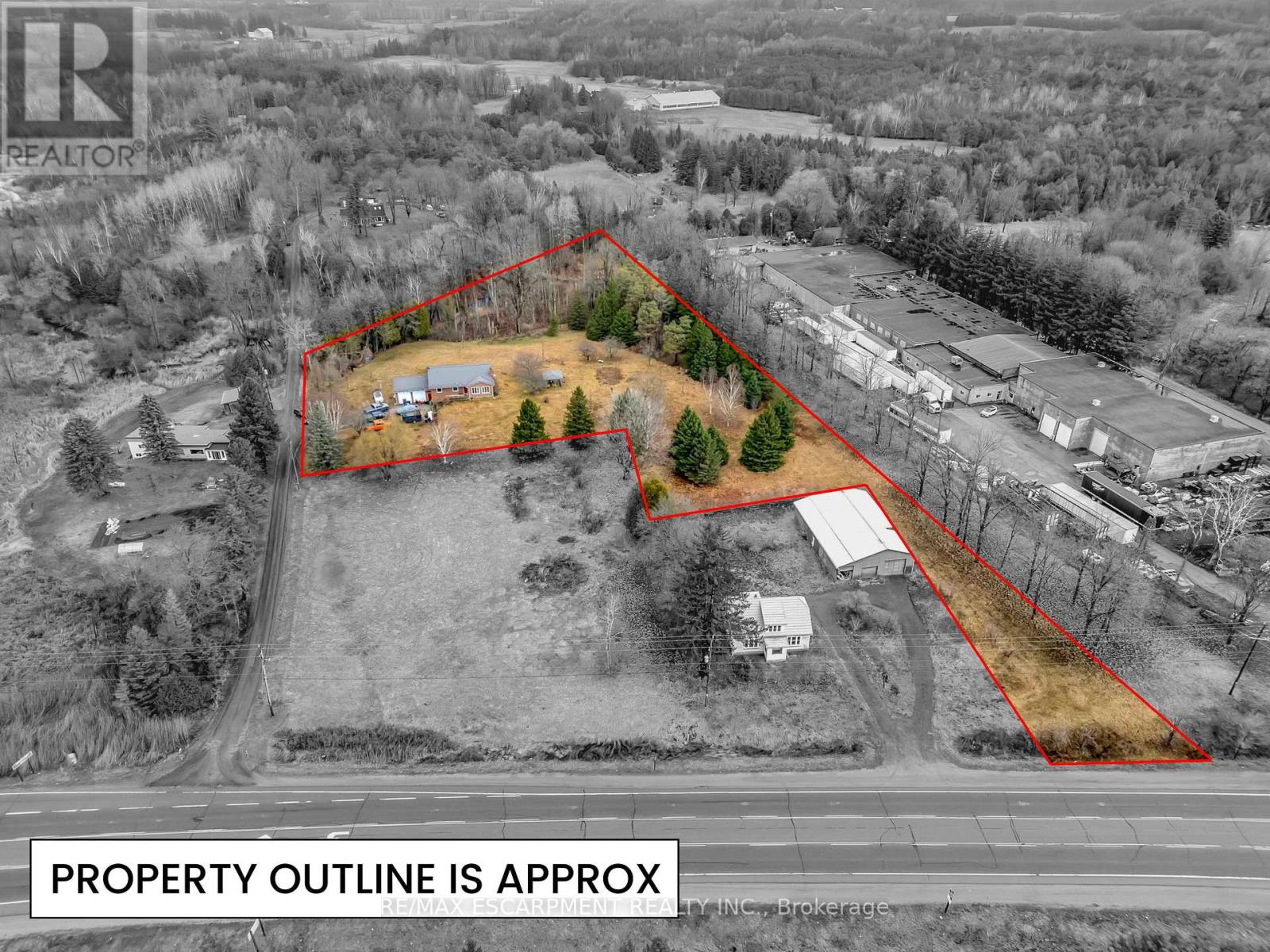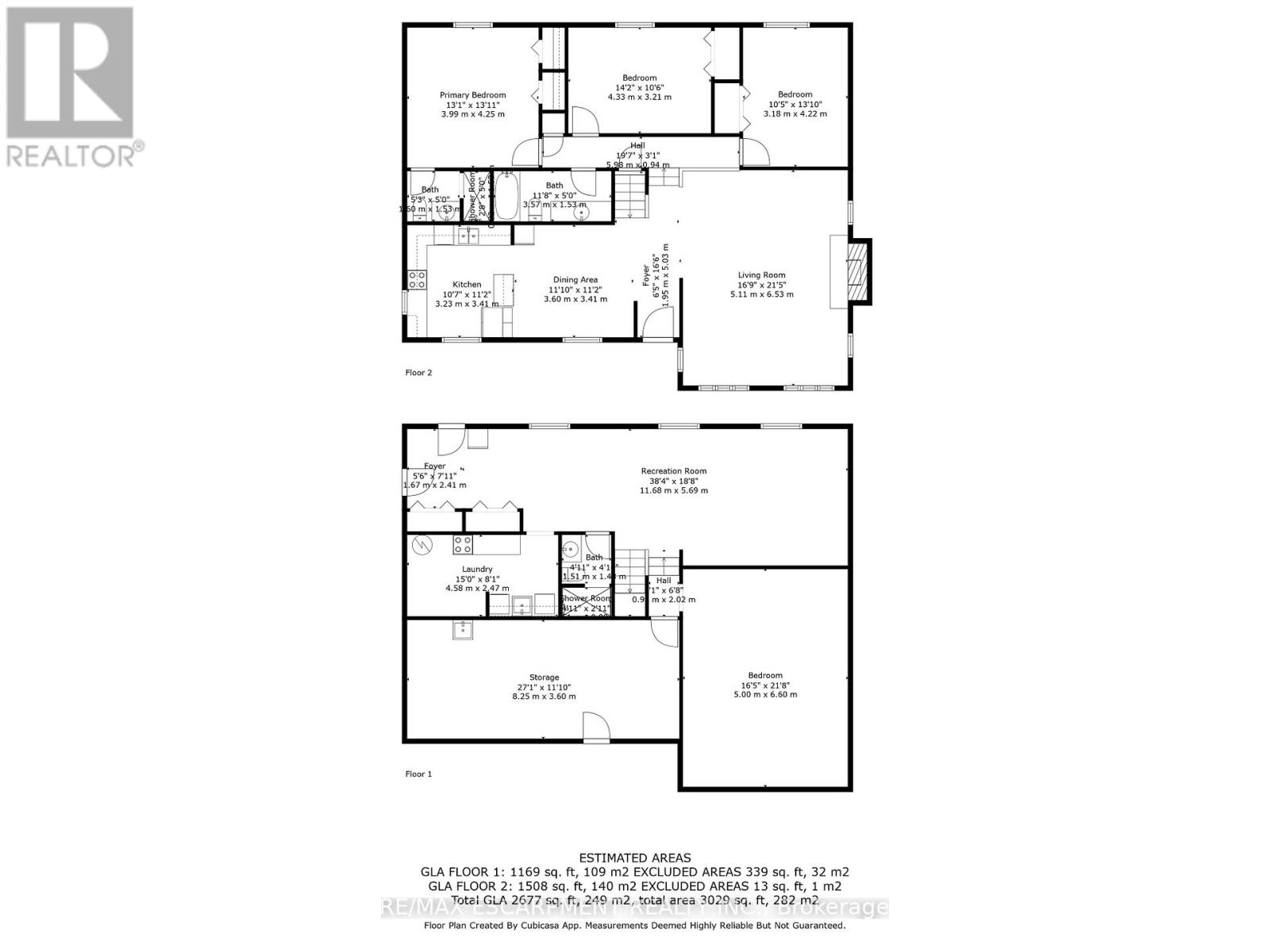2280 Highway 6 Hamilton, Ontario N0B 2J0
$960,000
This charming backsplit sits on a spacious 3.13-acre lot with two driveways and easy access to Hwy 401, ideal for commuters or anyone wanting a bit more space without losing convenience. The home features 3 bedrooms and 3 bathrooms, offering plenty of room for families or guests. The main living area has a vaulted ceiling with exposed wood beams and a wood-burning fireplace, giving it a warm and welcoming feel.The lower level has large windows that let in tons of natural light, plus a walkout to the backyard with beautiful forest views. Its a great space for a rec room, home office, or extra living area. The attached garage is oversized with 9-foot doors and inside entry, perfect for storing your vehicles, tools, or outdoor gear. Outside, youll find a gazebo for enjoying summer days. If you're looking for a home with privacy, space, and easy highway access, this home is for you. (id:61852)
Property Details
| MLS® Number | X12062543 |
| Property Type | Single Family |
| Community Name | Rural Flamborough |
| Features | Wooded Area, Irregular Lot Size |
| ParkingSpaceTotal | 14 |
Building
| BathroomTotal | 3 |
| BedroomsAboveGround | 3 |
| BedroomsBelowGround | 1 |
| BedroomsTotal | 4 |
| Age | 31 To 50 Years |
| Amenities | Fireplace(s) |
| BasementDevelopment | Partially Finished |
| BasementType | Partial (partially Finished) |
| ConstructionStyleAttachment | Detached |
| ConstructionStyleSplitLevel | Backsplit |
| CoolingType | Central Air Conditioning |
| ExteriorFinish | Brick |
| FireplacePresent | Yes |
| FoundationType | Block |
| HeatingFuel | Oil |
| HeatingType | Forced Air |
| SizeInterior | 2000 - 2500 Sqft |
| Type | House |
Parking
| Attached Garage | |
| Garage |
Land
| Acreage | Yes |
| Sewer | Septic System |
| SizeDepth | 646 Ft ,7 In |
| SizeFrontage | 72 Ft ,3 In |
| SizeIrregular | 72.3 X 646.6 Ft |
| SizeTotalText | 72.3 X 646.6 Ft|2 - 4.99 Acres |
| ZoningDescription | A2 |
Rooms
| Level | Type | Length | Width | Dimensions |
|---|---|---|---|---|
| Second Level | Bedroom | 3.18 m | 4.22 m | 3.18 m x 4.22 m |
| Second Level | Bathroom | 3.57 m | 1.53 m | 3.57 m x 1.53 m |
| Second Level | Bathroom | 1.5 m | 1.53 m | 1.5 m x 1.53 m |
| Second Level | Primary Bedroom | 3.99 m | 4.25 m | 3.99 m x 4.25 m |
| Second Level | Bedroom | 4.33 m | 3.21 m | 4.33 m x 3.21 m |
| Basement | Other | 8.25 m | 3.6 m | 8.25 m x 3.6 m |
| Basement | Bedroom | 5 m | 6.6 m | 5 m x 6.6 m |
| Lower Level | Laundry Room | 4.58 m | 2.47 m | 4.58 m x 2.47 m |
| Lower Level | Bathroom | 1.51 m | 1.48 m | 1.51 m x 1.48 m |
| Lower Level | Recreational, Games Room | 11.68 m | 5.69 m | 11.68 m x 5.69 m |
| Main Level | Kitchen | 3.23 m | 3.41 m | 3.23 m x 3.41 m |
| Main Level | Dining Room | 3.6 m | 3.41 m | 3.6 m x 3.41 m |
| Main Level | Living Room | 5.11 m | 6.53 m | 5.11 m x 6.53 m |
https://www.realtor.ca/real-estate/28121968/2280-highway-6-hamilton-rural-flamborough
Interested?
Contact us for more information
Donald Porter
Salesperson
325 Winterberry Drive #4b
Hamilton, Ontario L8J 0B6
