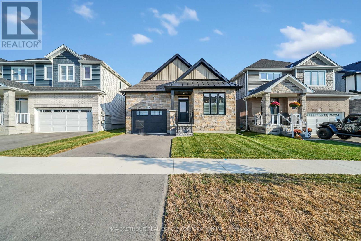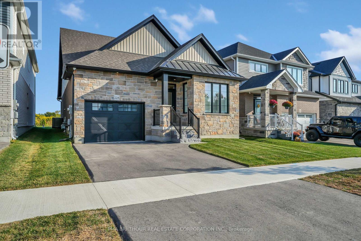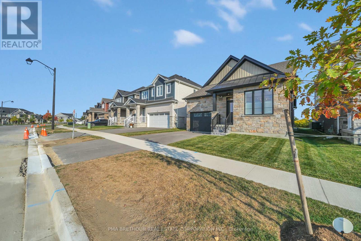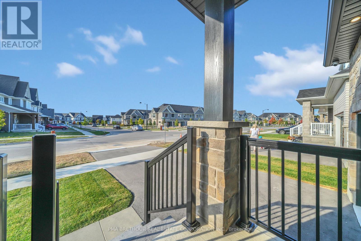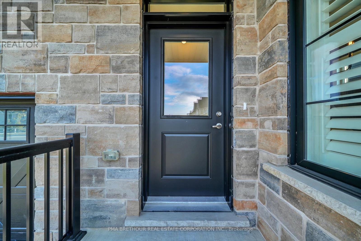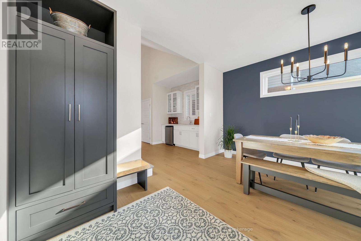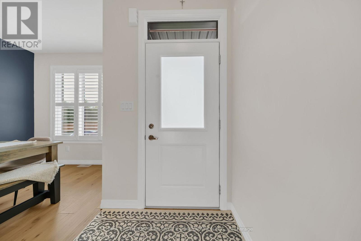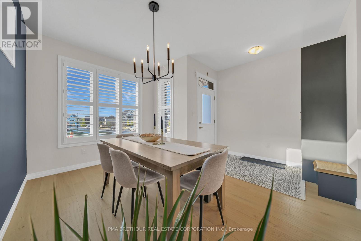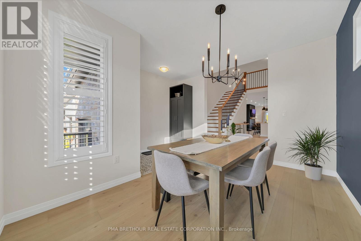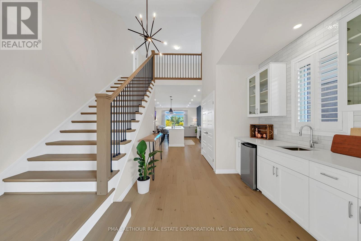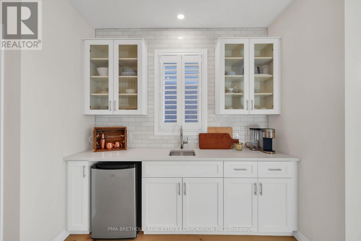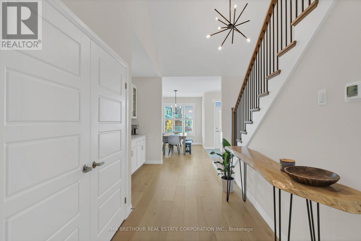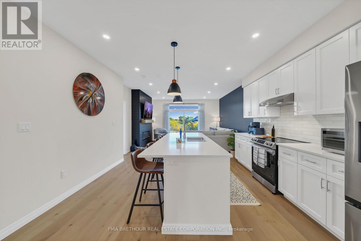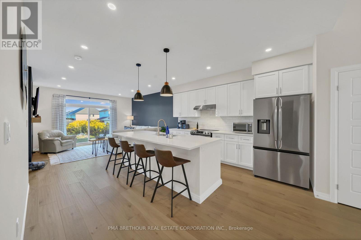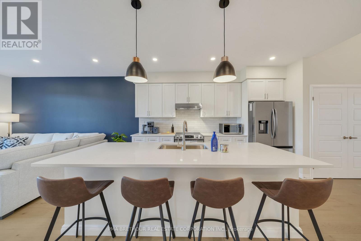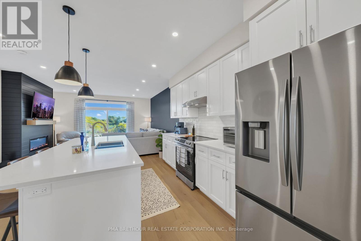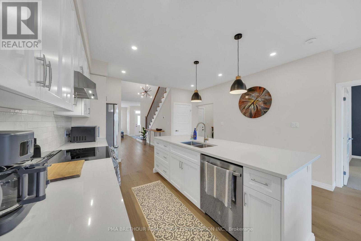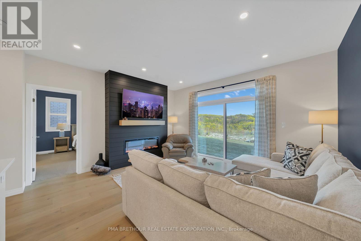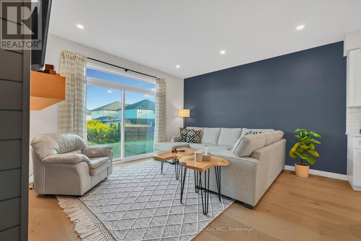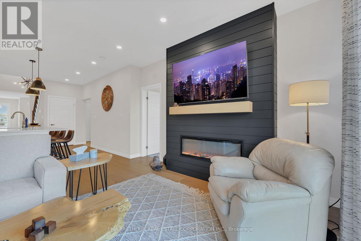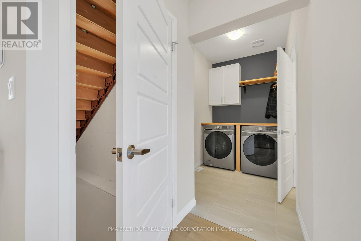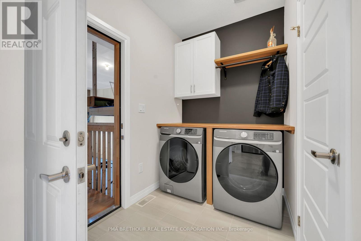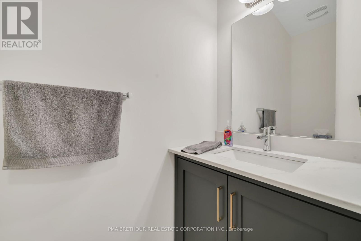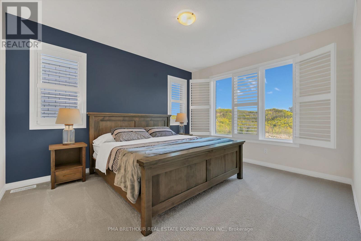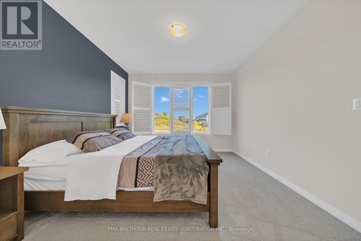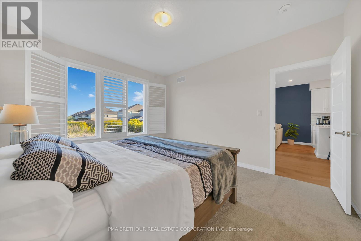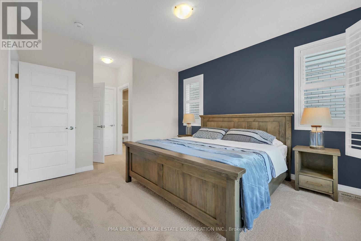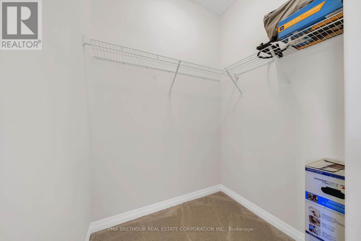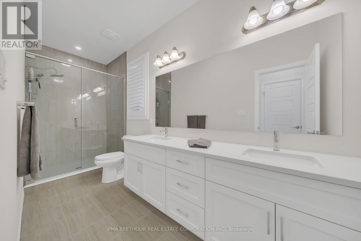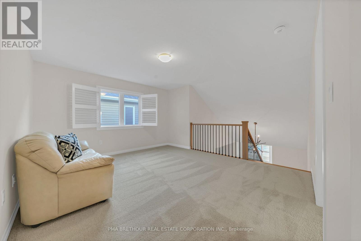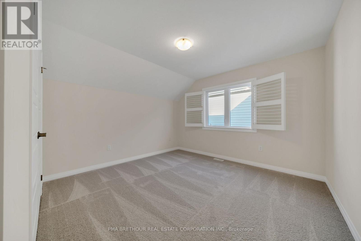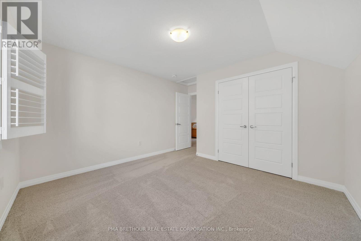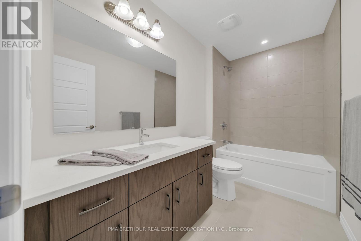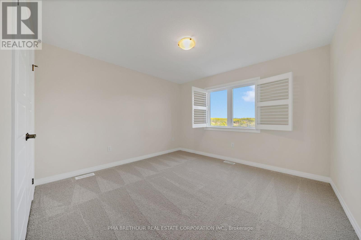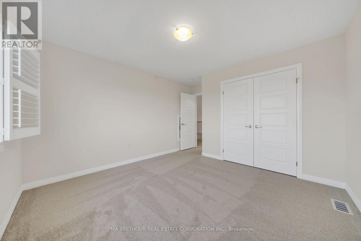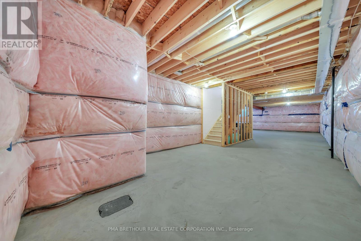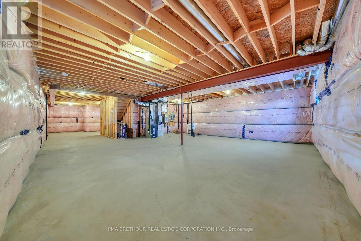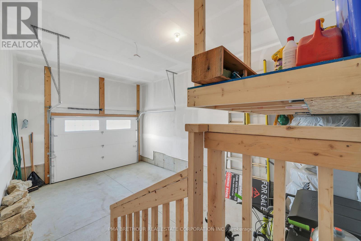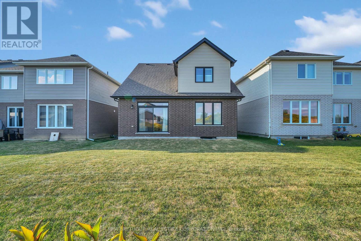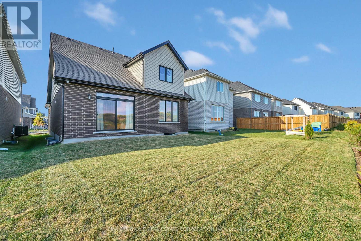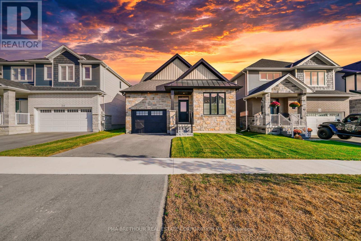228 Haylock Avenue Centre Wellington, Ontario N0B 1S0
$1,199,900
Welcome To This Stunning New Community In Elora - South River. This Beautiful Bungaloft Features A Very Bright & Open Concept From The Front To The Back Of The Home. Features Include A Grand Entrance With B/I Storage & Bench, Gorgeous Dining Room With Added Transom Window For Bright Light, Stunning Hardwood Floors, Upgraded Servery With Sink, Vaulted Ceilings Leading Up To Loft With Open Staircase, Upgraded Kitchen With Huge Island & S/S Appliances, Great Room With B/I Fireplace & Mantle, Stunning Light Fixtures, Laundry On Main Level, Oversized Garage With Overhead Storage, Large Primary Bedroom & 4-PC Ensuite On Main Level With Large W/I Closet, Separate Powder Room On Main Level, Grand Open Concept Loft On Second Level That Can Be Used Multiple Ways - Second Family Room/Office/Play Area/Etc..., & 2 More Bedrooms With Separate Ensuite On Second Level. This Home Is Conveniently Located Near Highways, Shopping, Hospital, Transportation, Schools & Parks. You'll Fall In Love With The Charm Elora Has To Offer. This Home Is A Must-See! (id:61852)
Property Details
| MLS® Number | X12430478 |
| Property Type | Single Family |
| Community Name | Elora/Salem |
| EquipmentType | Water Heater, Water Heater - Tankless, Water Softener |
| ParkingSpaceTotal | 2 |
| RentalEquipmentType | Water Heater, Water Heater - Tankless, Water Softener |
Building
| BathroomTotal | 3 |
| BedroomsAboveGround | 3 |
| BedroomsTotal | 3 |
| Appliances | Water Heater - Tankless, Water Softener, Dishwasher, Dryer, Stove, Washer, Window Coverings, Refrigerator |
| BasementDevelopment | Unfinished |
| BasementType | N/a (unfinished) |
| ConstructionStyleAttachment | Detached |
| CoolingType | Central Air Conditioning |
| ExteriorFinish | Brick, Stone |
| FireplacePresent | Yes |
| FlooringType | Hardwood |
| FoundationType | Poured Concrete |
| HalfBathTotal | 1 |
| HeatingFuel | Natural Gas |
| HeatingType | Forced Air |
| StoriesTotal | 2 |
| SizeInterior | 2000 - 2500 Sqft |
| Type | House |
| UtilityWater | Municipal Water |
Parking
| Attached Garage | |
| Garage |
Land
| Acreage | No |
| Sewer | Sanitary Sewer |
| SizeDepth | 105 Ft |
| SizeFrontage | 38 Ft |
| SizeIrregular | 38 X 105 Ft |
| SizeTotalText | 38 X 105 Ft |
Rooms
| Level | Type | Length | Width | Dimensions |
|---|---|---|---|---|
| Second Level | Loft | 4.48 m | 3.94 m | 4.48 m x 3.94 m |
| Second Level | Bedroom 2 | 3.63 m | 3.54 m | 3.63 m x 3.54 m |
| Second Level | Bedroom 3 | 3.65 m | 3.47 m | 3.65 m x 3.47 m |
| Main Level | Kitchen | 4.33 m | 4.11 m | 4.33 m x 4.11 m |
| Main Level | Dining Room | 4.15 m | 2.77 m | 4.15 m x 2.77 m |
| Main Level | Great Room | 4.69 m | 4.24 m | 4.69 m x 4.24 m |
| Main Level | Primary Bedroom | 4.24 m | 3.66 m | 4.24 m x 3.66 m |
Interested?
Contact us for more information
Daniela Leonelli
Broker
20 Valleywood Dr #103
Markham, Ontario L3R 6G1
