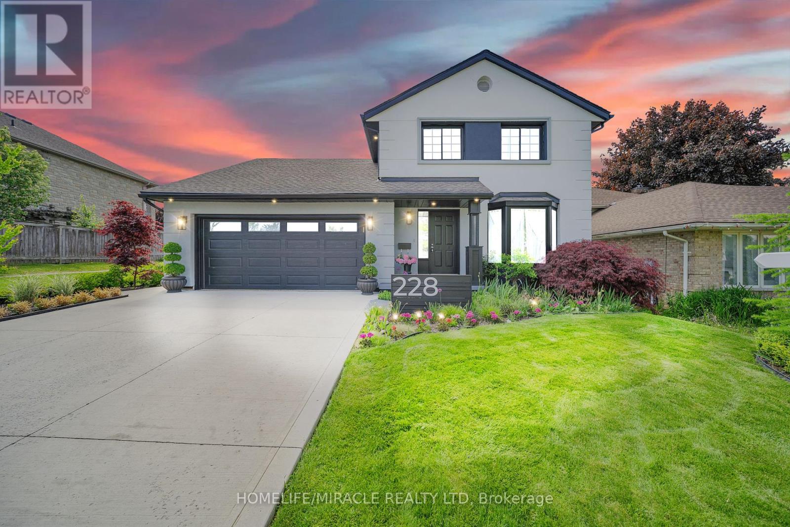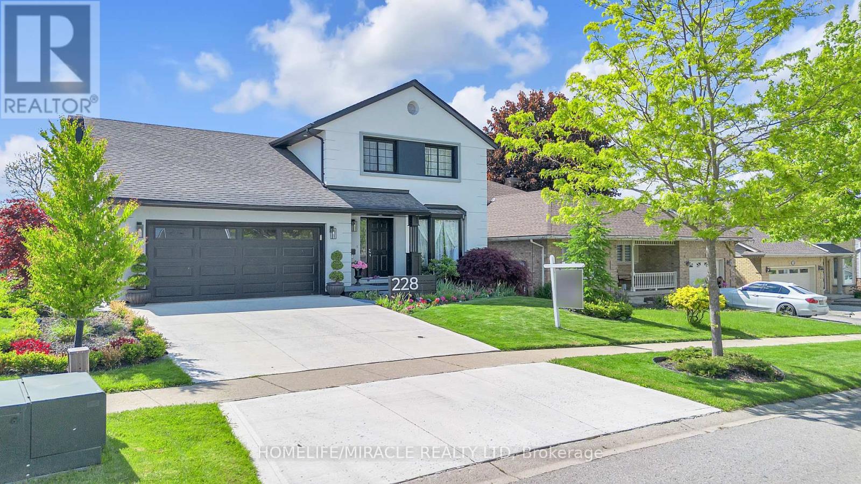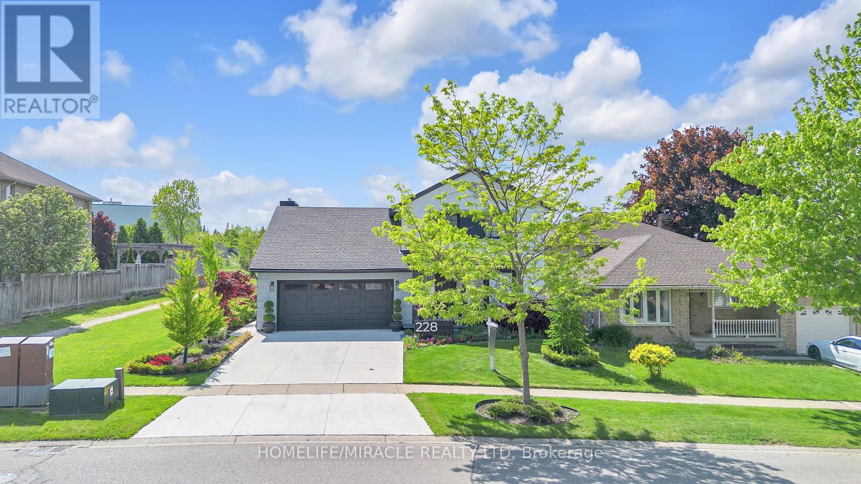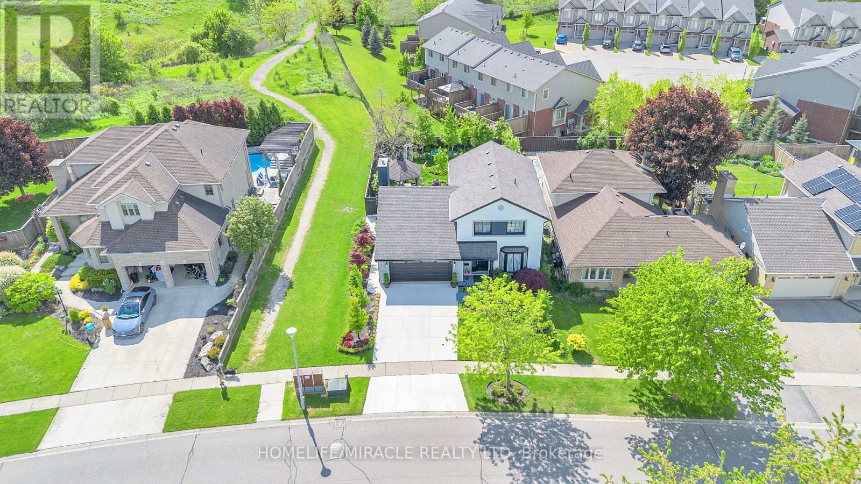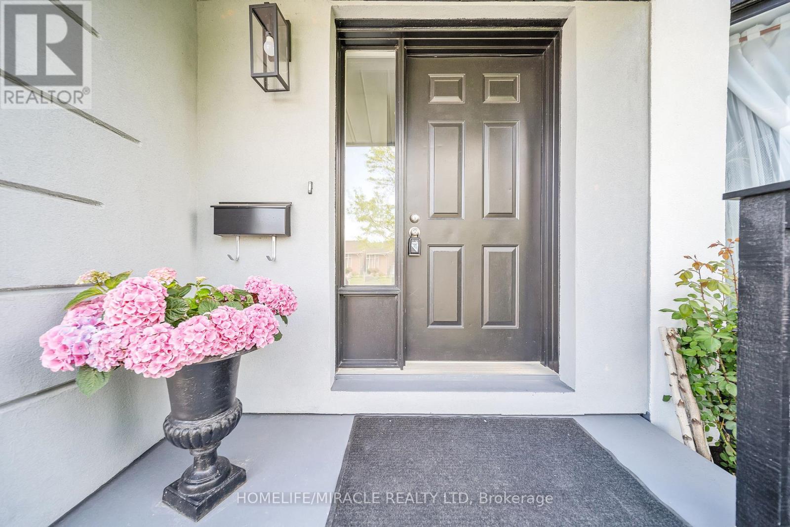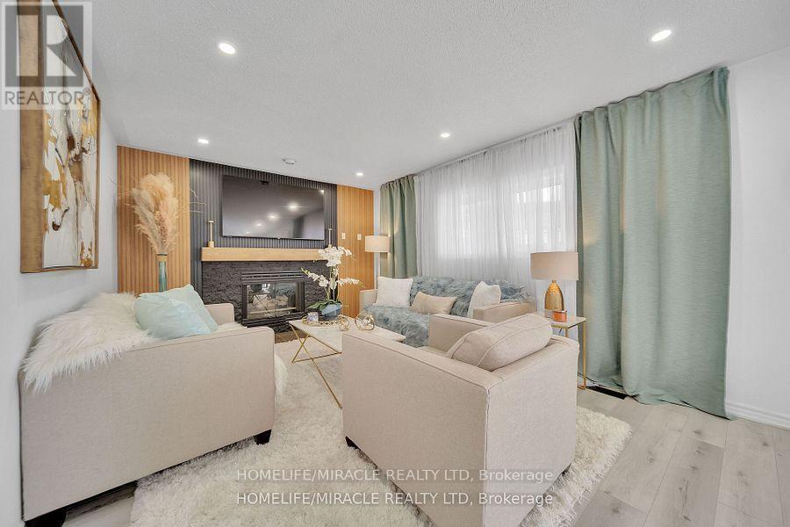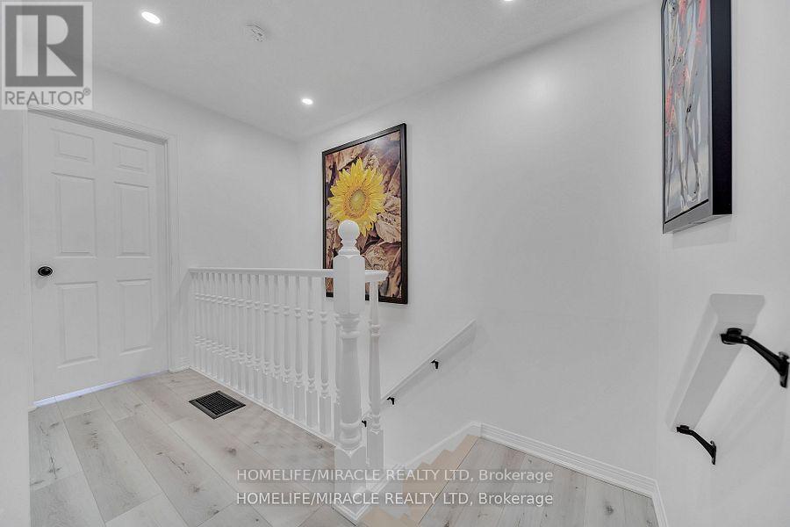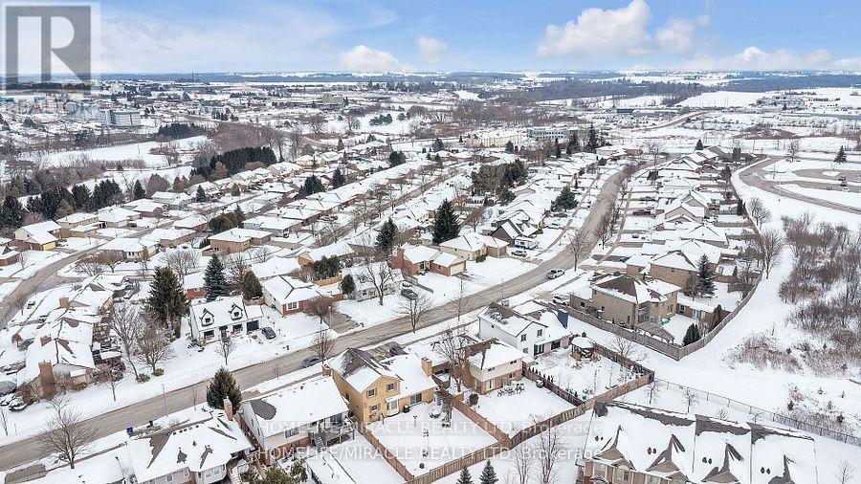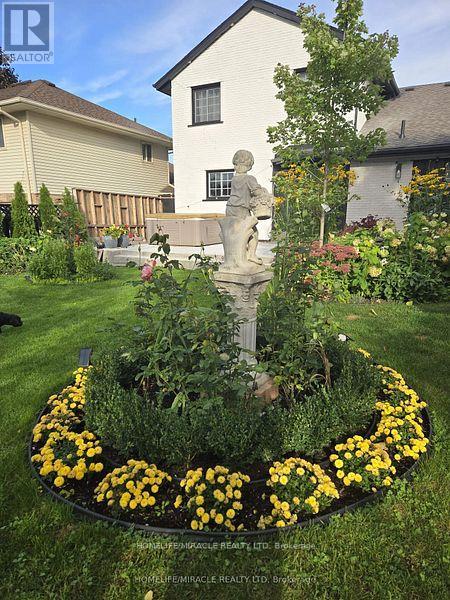228 Ferguson Drive Woodstock, Ontario N4V 1A6
$799,000
Experience an incredible chance to reside in the esteemed secure enclave of Woodstock. This exquisite 3 bedroom and 3 bath residence arrives with remarkable features. Abundant natural light throughout the home. Brand new flooring, pot lights inside and outside, A fresh paint through out the house. A Sleek and spacious kitchen with an adjacent breakfast area. High End S/s Appliances. A gorgeous Backsplash. A spacious living room gives an extra space for get togethers. The primary suite indulges with a lavish spa-inspired bathroom, a sprawling walk in close. Laundry on the Lower level. Premium private lot with breathtaking view of backyard, Fully fenced with wooden gazebo, Hot tub & Beautiful Landscaping front and back. A new concreat double driveway and patio. New Stacco work front of the house. The location can not be better than this. Desirable location Close to schools, 401/403 and hospital. All amenities are close by. (id:61852)
Property Details
| MLS® Number | X12120658 |
| Property Type | Single Family |
| Neigbourhood | Sumac Ridge |
| AmenitiesNearBy | Hospital, Public Transit, Schools |
| ParkingSpaceTotal | 6 |
Building
| BathroomTotal | 3 |
| BedroomsAboveGround | 3 |
| BedroomsTotal | 3 |
| Age | 16 To 30 Years |
| BasementDevelopment | Partially Finished |
| BasementType | Full (partially Finished) |
| ConstructionStyleAttachment | Detached |
| CoolingType | Central Air Conditioning |
| ExteriorFinish | Brick, Concrete |
| FireplacePresent | Yes |
| FlooringType | Ceramic |
| FoundationType | Concrete |
| HalfBathTotal | 1 |
| HeatingFuel | Natural Gas |
| HeatingType | Forced Air |
| StoriesTotal | 2 |
| SizeInterior | 1100 - 1500 Sqft |
| Type | House |
| UtilityWater | Municipal Water |
Parking
| Attached Garage | |
| Garage |
Land
| Acreage | No |
| FenceType | Fenced Yard |
| LandAmenities | Hospital, Public Transit, Schools |
| Sewer | Sanitary Sewer |
| SizeDepth | 117 Ft ,2 In |
| SizeFrontage | 49 Ft ,4 In |
| SizeIrregular | 49.4 X 117.2 Ft |
| SizeTotalText | 49.4 X 117.2 Ft |
Rooms
| Level | Type | Length | Width | Dimensions |
|---|---|---|---|---|
| Lower Level | Recreational, Games Room | 6.83 m | 5.77 m | 6.83 m x 5.77 m |
| Lower Level | Laundry Room | 3.53 m | 2.06 m | 3.53 m x 2.06 m |
| Main Level | Living Room | 7.04 m | 3.43 m | 7.04 m x 3.43 m |
| Main Level | Kitchen | 3.53 m | 3.51 m | 3.53 m x 3.51 m |
| Main Level | Dining Room | 7.04 m | 3.43 m | 7.04 m x 3.43 m |
| Main Level | Family Room | 3.53 m | 4.06 m | 3.53 m x 4.06 m |
| Upper Level | Bedroom | 3.05 m | 5.21 m | 3.05 m x 5.21 m |
| Upper Level | Bedroom 2 | 3.48 m | 3.02 m | 3.48 m x 3.02 m |
| Upper Level | Bedroom 3 | 4.47 m | 2 m | 4.47 m x 2 m |
| Upper Level | Bathroom | Measurements not available | ||
| Upper Level | Bathroom | Measurements not available |
Utilities
| Cable | Available |
| Sewer | Available |
https://www.realtor.ca/real-estate/28252482/228-ferguson-drive-woodstock
Interested?
Contact us for more information
Ranjeet Ubhi
Broker
1339 Matheson Blvd E.
Mississauga, Ontario L4W 1R1
Jag Ubhi
Salesperson
1339 Matheson Blvd E.
Mississauga, Ontario L4W 1R1
