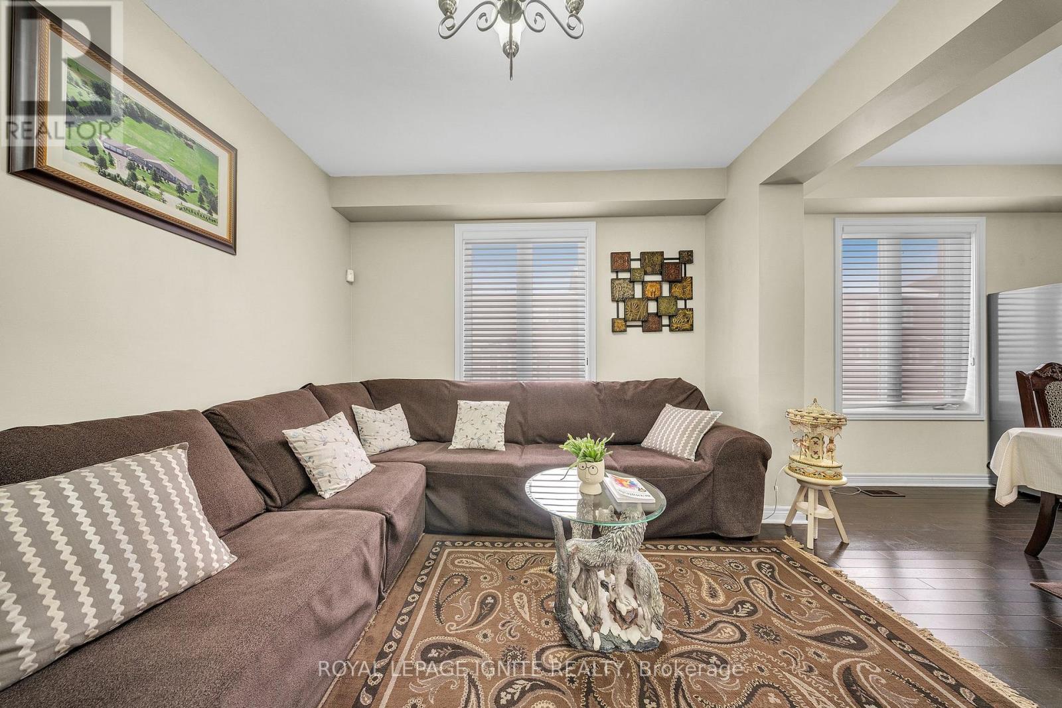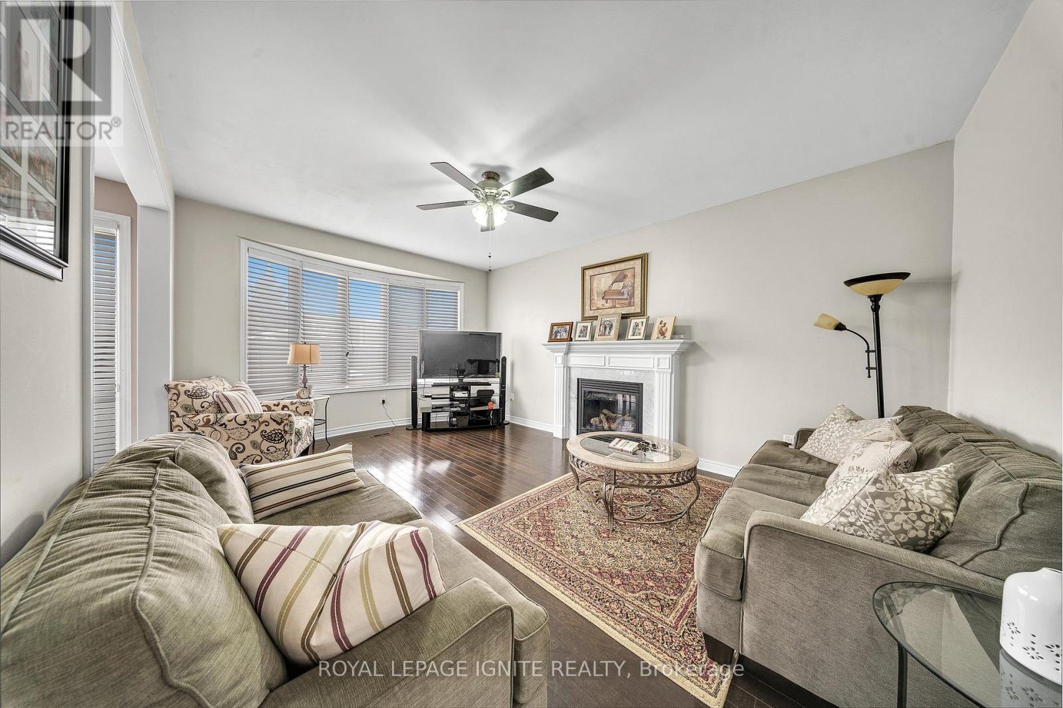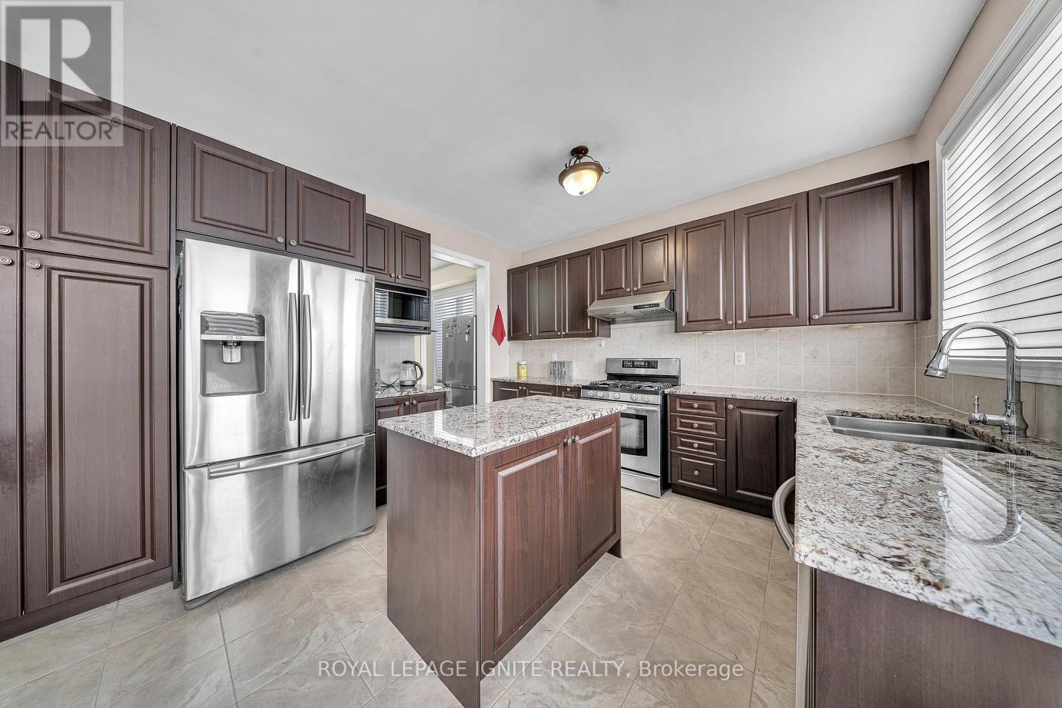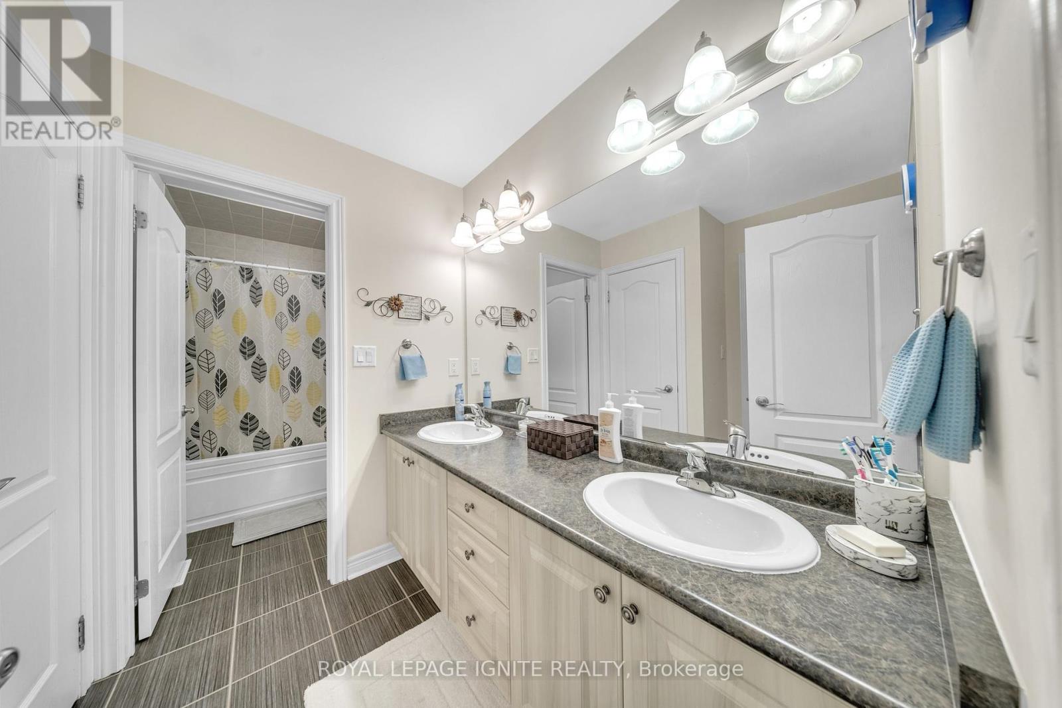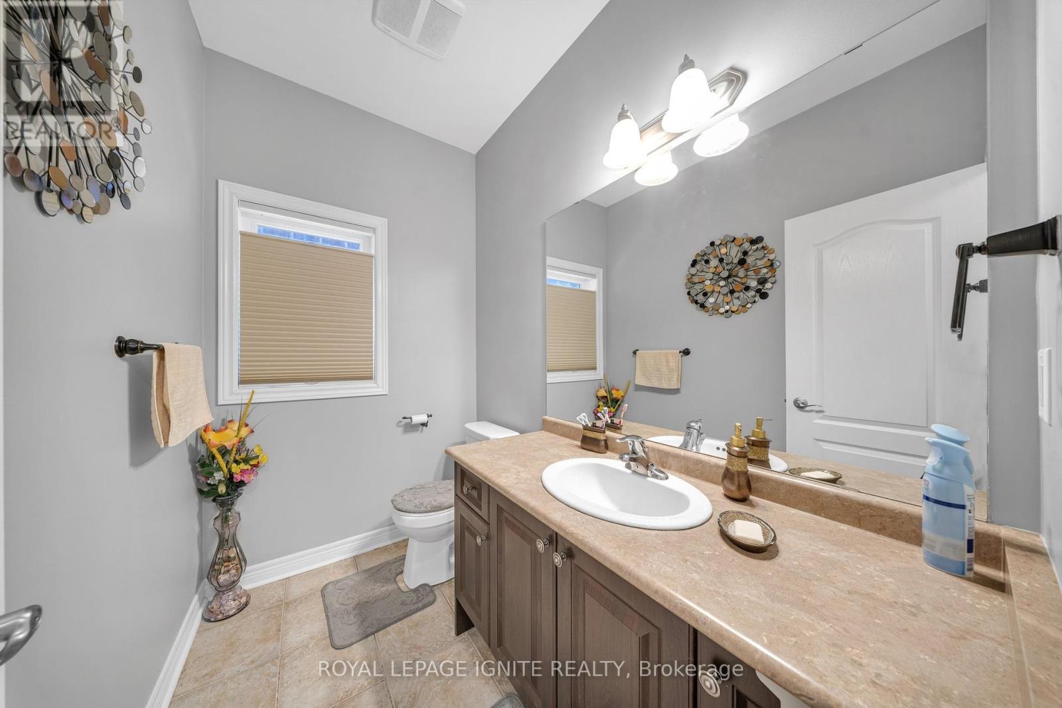228 Dougall Avenue Caledon, Ontario L7C 3M7
$1,439,000
Your search ends here! Welcome to '228 Dougall Ave'. an amazing 4-bedroom; 5-bathroom home in the prestigious (family-friendly) ' south field' community. 3100 Sq Ft. Above grade, with 3 full bathrooms on the 2nd Level. 9ft ceiling on the main floor, W/Large windows. Convenient office at the main floor. Enjoy a good view of the Community Centre and Public school from the second floorFront-situated right in front of the walkout balcony from 2 Bedrooms. No house at the front - situates right in front of Southfield community center, and public school. spacious eat-in kitchen with granite countertops and walkout to big backyard. Fully finished basement featuring a Bedroom, Home theatre and stunning Bar- Perfect for your family entertainment. Must see! (id:61852)
Property Details
| MLS® Number | W11958318 |
| Property Type | Single Family |
| Neigbourhood | SouthFields Village |
| Community Name | Rural Caledon |
| ParkingSpaceTotal | 5 |
Building
| BathroomTotal | 5 |
| BedroomsAboveGround | 4 |
| BedroomsBelowGround | 2 |
| BedroomsTotal | 6 |
| Appliances | Water Heater |
| BasementDevelopment | Finished |
| BasementType | N/a (finished) |
| ConstructionStyleAttachment | Detached |
| CoolingType | Central Air Conditioning |
| ExteriorFinish | Brick, Stone |
| FireplacePresent | Yes |
| FoundationType | Concrete |
| HalfBathTotal | 1 |
| HeatingFuel | Natural Gas |
| HeatingType | Forced Air |
| StoriesTotal | 2 |
| Type | House |
| UtilityWater | Municipal Water |
Parking
| Garage |
Land
| Acreage | No |
| Sewer | Sanitary Sewer |
| SizeDepth | 105 Ft |
| SizeFrontage | 43 Ft |
| SizeIrregular | 43 X 105 Ft |
| SizeTotalText | 43 X 105 Ft |
Rooms
| Level | Type | Length | Width | Dimensions |
|---|---|---|---|---|
| Second Level | Primary Bedroom | 5.49 m | 3.96 m | 5.49 m x 3.96 m |
| Second Level | Bedroom 2 | 3.7 m | 3.7 m | 3.7 m x 3.7 m |
| Second Level | Bedroom 3 | 4.27 m | 3.97 m | 4.27 m x 3.97 m |
| Second Level | Bedroom 4 | 4.27 m | 4.12 m | 4.27 m x 4.12 m |
| Main Level | Living Room | 5.66 m | 5.79 m | 5.66 m x 5.79 m |
| Main Level | Laundry Room | 2.7 m | 2.4 m | 2.7 m x 2.4 m |
| Main Level | Dining Room | 5.66 m | 5.79 m | 5.66 m x 5.79 m |
| Main Level | Family Room | 5.18 m | 3.96 m | 5.18 m x 3.96 m |
| Main Level | Kitchen | 5.64 m | 3.72 m | 5.64 m x 3.72 m |
| Main Level | Eating Area | 5.64 m | 3.72 m | 5.64 m x 3.72 m |
| Main Level | Office | 3.07 m | 2.8 m | 3.07 m x 2.8 m |
https://www.realtor.ca/real-estate/27882348/228-dougall-avenue-caledon-rural-caledon
Interested?
Contact us for more information
Harman Sidhu
Broker
2980 Drew Rd #219a
Mississauga, Ontario L4T 0A7








