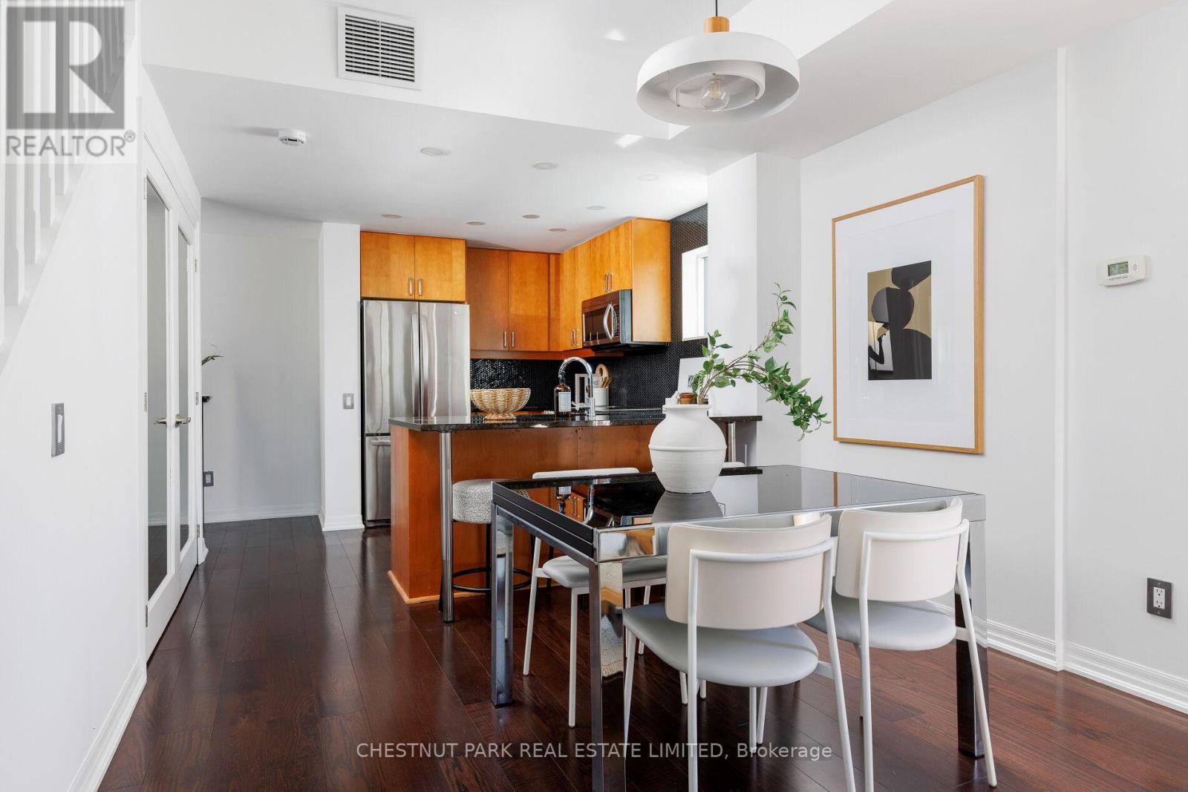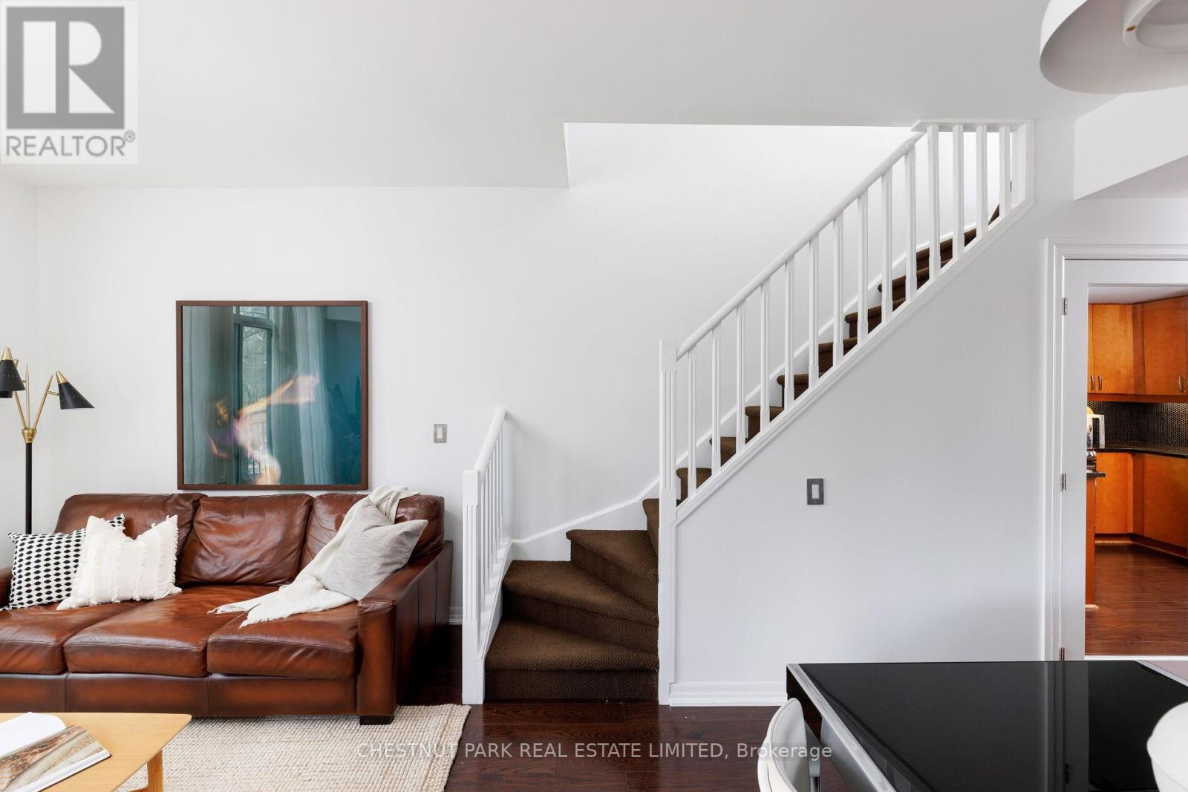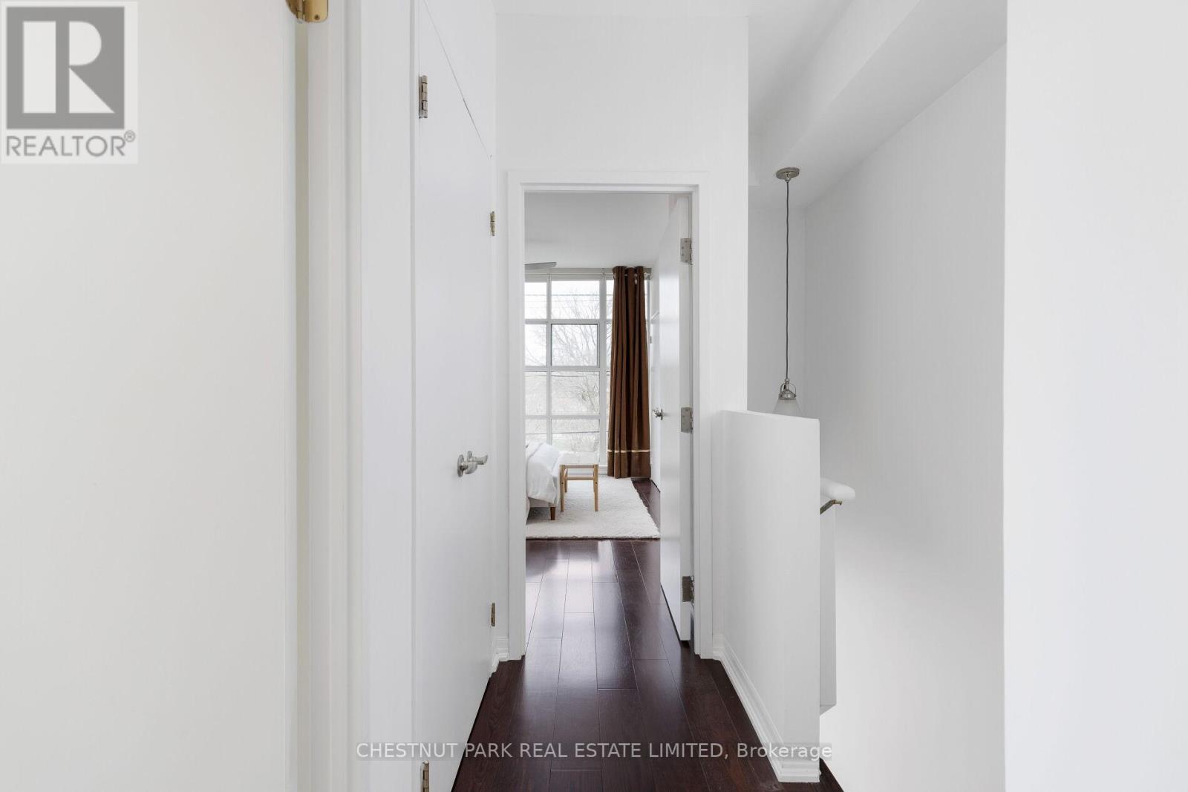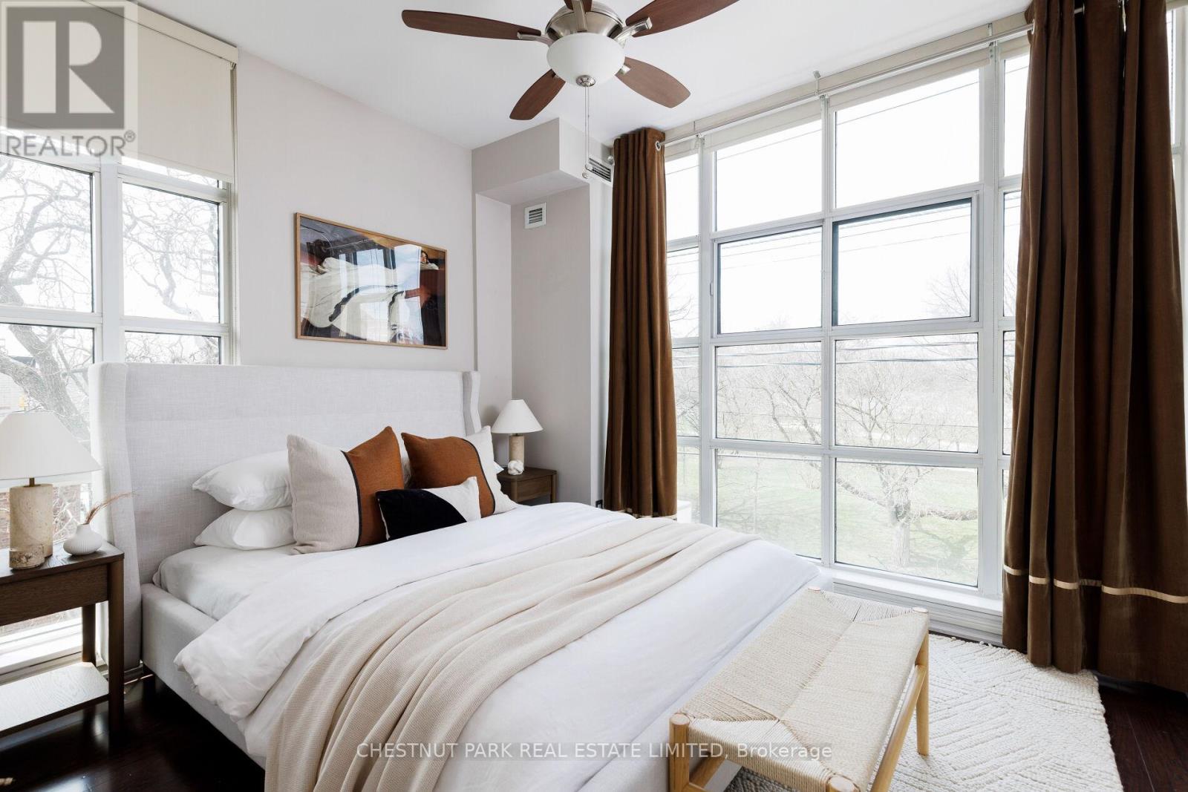228 - 901 Queen Street W Toronto, Ontario M6J 3X4
$1,099,000Maintenance, Heat, Common Area Maintenance, Parking, Water, Insurance
$954.77 Monthly
Maintenance, Heat, Common Area Maintenance, Parking, Water, Insurance
$954.77 MonthlyExceptional Loft Living in Trinity Park Lofts! Discover the best of the urban lifestyle in this rare 2-bedroom, 2 full bathroom loft, nestled within this highly coveted boutique building with only 98 suites. This corner unit is one of the largest in the building at 980 square feet with thoughtful floor plan & design. Enjoy breathtaking views from your private balcony that overlooks the lush greenery of Trinity Bellwoods Park & serene west-facing views and tranquil gardens. Bright and Airy Layout With floor-to-ceiling windows and high ceilings, this exceptional 2-storey loft is flooded with natural sunlight, creating an open and airy ambiance. Suite 228 has numerous upgrades including new hardwood, skimmed ceilings, heat pump & generous storage. Situated in the heart of the trendy Queen West district, this home puts you just steps away from some of the coolest coffee shops, art galleries, and acclaimed restaurants. With the streetcar at your doorstep, commuting is a breeze, connecting you effortlessly to all that Toronto has to offer. Imagine sipping your morning coffee on your balcony as you watch the incredible cherry blossoms bloom directly across the street. In the evenings, unwind with a glass of wine while enjoying stunning sunsets and people-watching in one of Toronto's most cherished green spaces. This is a rare opportunity to own one of the largest units in a well-managed building, perfectly positioned to embrace the best of urban living. Residents can enjoy BBQ's in a private english garden, a fully equipped gym and party room. Designated parking and a locker. (id:61852)
Property Details
| MLS® Number | C12106082 |
| Property Type | Single Family |
| Community Name | Niagara |
| AmenitiesNearBy | Park, Public Transit, Schools |
| CommunityFeatures | Pet Restrictions |
| Features | Elevator, Balcony, In Suite Laundry |
| ParkingSpaceTotal | 1 |
| ViewType | View |
Building
| BathroomTotal | 2 |
| BedroomsAboveGround | 2 |
| BedroomsTotal | 2 |
| Amenities | Party Room, Exercise Centre, Storage - Locker |
| Appliances | Water Heater, Blinds, Dishwasher, Dryer, Microwave, Stove, Washer, Refrigerator |
| CoolingType | Central Air Conditioning |
| ExteriorFinish | Brick |
| FireProtection | Security System |
| FlooringType | Hardwood |
| HeatingFuel | Natural Gas |
| HeatingType | Heat Pump |
| StoriesTotal | 2 |
| SizeInterior | 900 - 999 Sqft |
| Type | Apartment |
Parking
| Underground | |
| Garage |
Land
| Acreage | No |
| LandAmenities | Park, Public Transit, Schools |
Rooms
| Level | Type | Length | Width | Dimensions |
|---|---|---|---|---|
| Second Level | Primary Bedroom | 3.35 m | 3.2 m | 3.35 m x 3.2 m |
| Second Level | Bedroom 2 | 2.89 m | 2 m | 2.89 m x 2 m |
| Main Level | Living Room | 4.1 m | 3.12 m | 4.1 m x 3.12 m |
| Main Level | Dining Room | 3.06 m | 2.96 m | 3.06 m x 2.96 m |
| Main Level | Kitchen | 3.19 m | 3.13 m | 3.19 m x 3.13 m |
https://www.realtor.ca/real-estate/28220093/228-901-queen-street-w-toronto-niagara-niagara
Interested?
Contact us for more information
Kara Yetta Reed
Salesperson
1300 Yonge St Ground Flr
Toronto, Ontario M4T 1X3







































