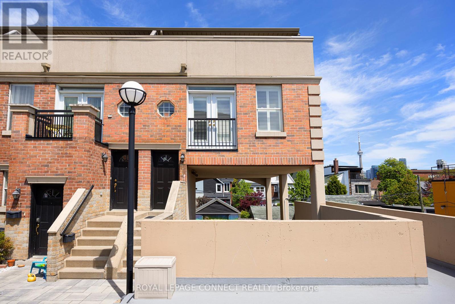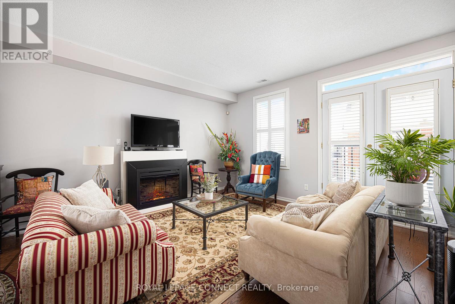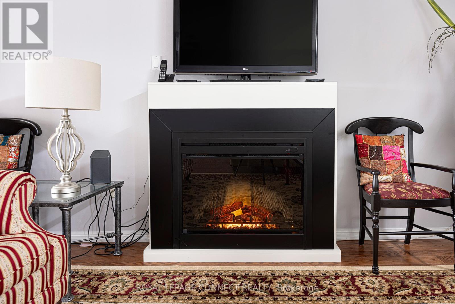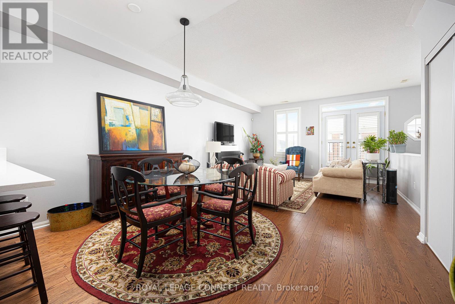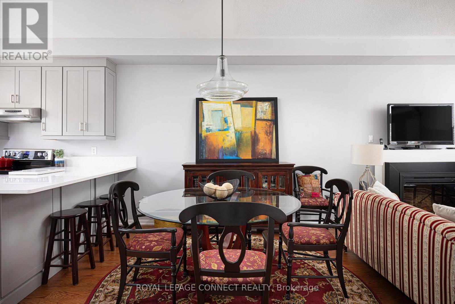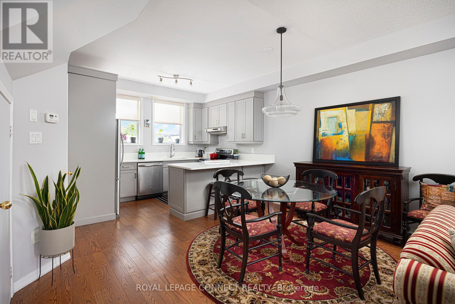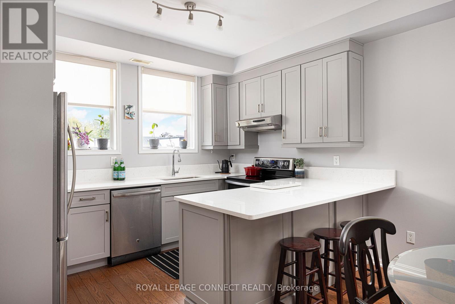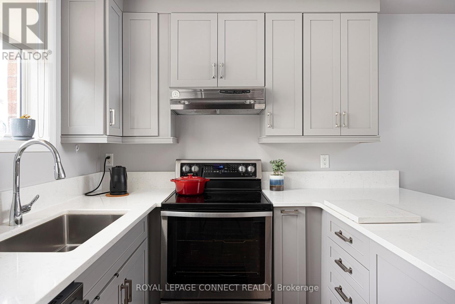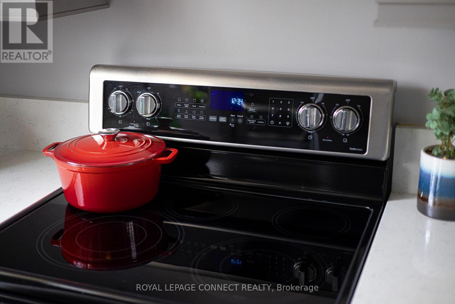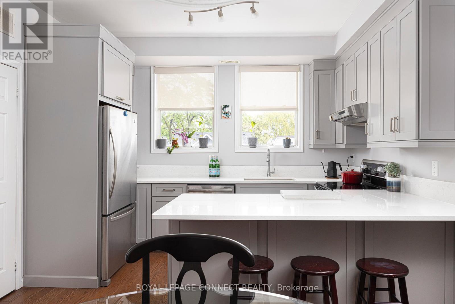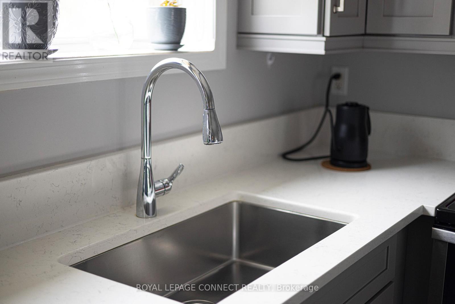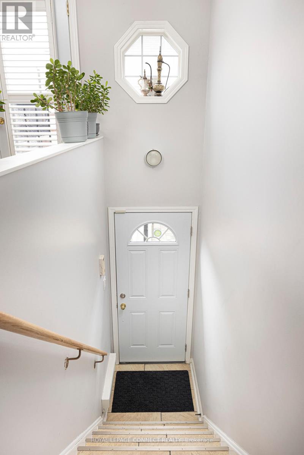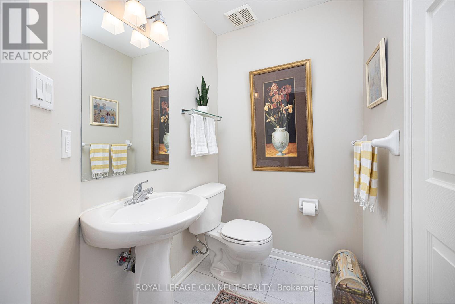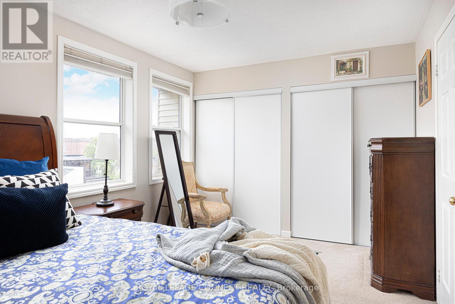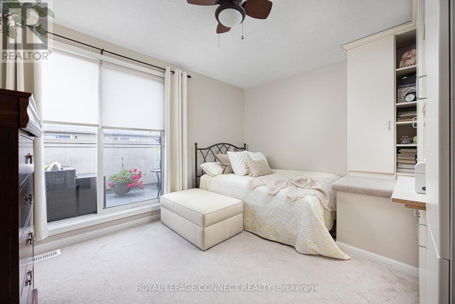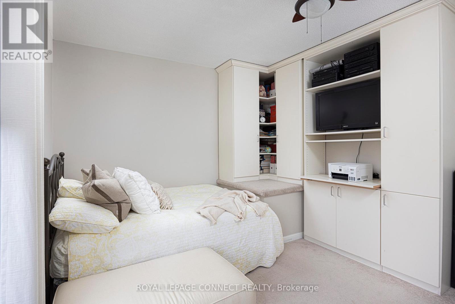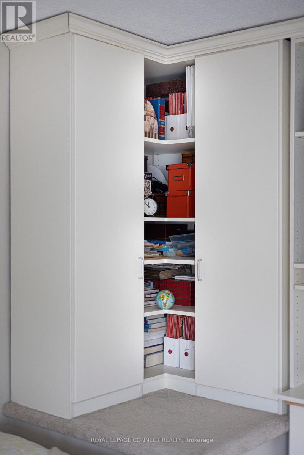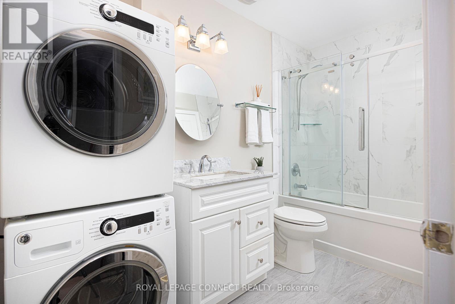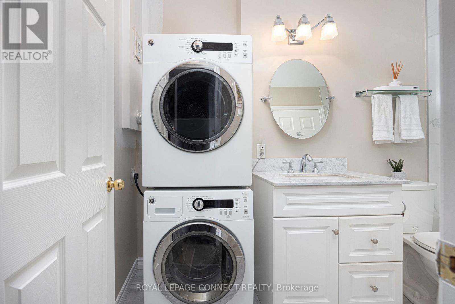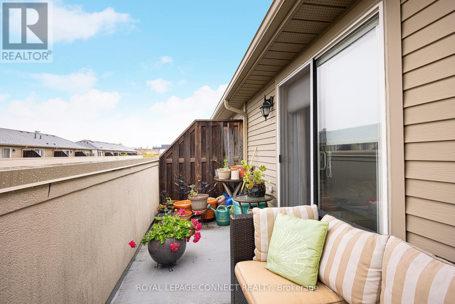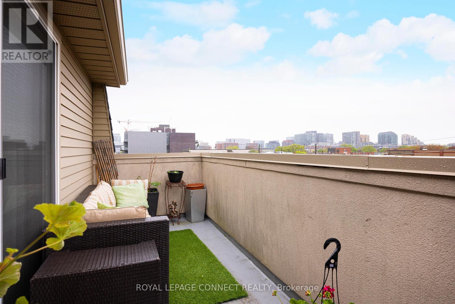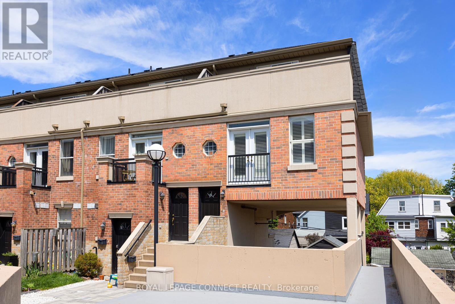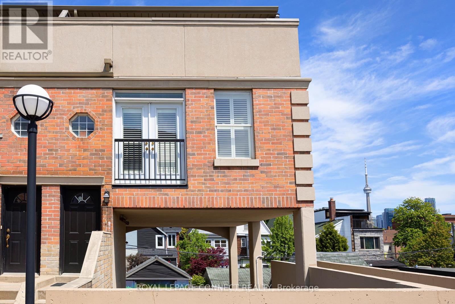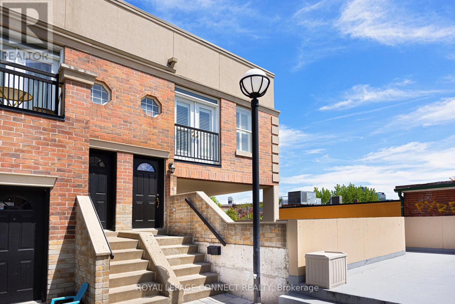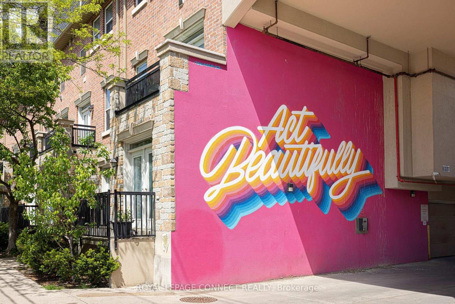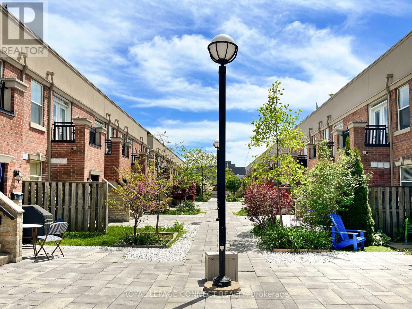228 - 51 Halton Street Toronto, Ontario M6J 1R5
$1,069,000Maintenance, Water, Common Area Maintenance, Insurance, Parking
$816.99 Monthly
Maintenance, Water, Common Area Maintenance, Insurance, Parking
$816.99 MonthlyGo all in on Halton! Want to live in the city's trendiest neighbourhood? Tired of tiny, cookie cutter condos? Want the feel of a freehold home paired with the convenience of condo living? Look no further - 51 Halton St. #228 at Westside Story is just what you've been looking for. Just off the Ossington strip, yet facing east over the quiet residential neighbourhood, this upper-level 2-storey end-unit condo townhouse is the largest upper-level unit in the complex! Step inside the quiet building courtyard and stroll to the south-western-most unit completely bathed in sunlight. Step up into the proper foyer and on the main level find an updated kitchen with stainless steel appliances, a huge breakfast bar, ample counter space, and a gorgeous window looking over the residential homes and view of Toronto beyond. The large dining room is just waiting for you to begin hosting dinner parties, and the living room is perfect for hosting, games nights, or quiet movie nights in. French doors with California shutters open over the courtyard, and a main-level powder room means never sending guests running upstairs. On the second level find two large bedrooms, with the primary bedroom having double closets and two windows overlooking the city skyline. There's also a 4-piece bathroom, laundry, and a second bedroom with a sliding-door walkout to the west-facing, sun-drenched terrace. Imagine your tomato plants out here! Owned underground parking and a storage locker top off this incredible condo townhouse. Situated steps away from Trinity Bellwoods Park, fabulous schools, several grocery stores, an organic farmers market, and all the best shops, restaurants, and bars along Dundas West, Ossington Ave., and Queen St. W., you won't find a more prime location! Getting around the city is a breeze with multiple TTC streetcar routes are a short walk away, and the Ossington bus takes you right up to Ossington Station on TTC subway Line 2. What more could you ask for? Welcome home! (id:61852)
Property Details
| MLS® Number | C12173119 |
| Property Type | Single Family |
| Neigbourhood | Spadina—Fort York |
| Community Name | Trinity-Bellwoods |
| CommunityFeatures | Pet Restrictions |
| Features | In Suite Laundry |
| ParkingSpaceTotal | 1 |
Building
| BathroomTotal | 2 |
| BedroomsAboveGround | 2 |
| BedroomsTotal | 2 |
| Amenities | Storage - Locker |
| Appliances | Dishwasher, Dryer, Hood Fan, Stove, Washer, Window Coverings, Refrigerator |
| CoolingType | Central Air Conditioning |
| ExteriorFinish | Brick |
| FlooringType | Hardwood, Carpeted |
| HalfBathTotal | 1 |
| HeatingFuel | Natural Gas |
| HeatingType | Forced Air |
| StoriesTotal | 2 |
| SizeInterior | 1000 - 1199 Sqft |
| Type | Row / Townhouse |
Parking
| Underground | |
| Garage |
Land
| Acreage | No |
Rooms
| Level | Type | Length | Width | Dimensions |
|---|---|---|---|---|
| Second Level | Primary Bedroom | 3.05 m | 4.88 m | 3.05 m x 4.88 m |
| Second Level | Bedroom 2 | 3.2 m | 3.81 m | 3.2 m x 3.81 m |
| Main Level | Kitchen | 3.05 m | 3.71 m | 3.05 m x 3.71 m |
| Main Level | Dining Room | 6.27 m | 4.37 m | 6.27 m x 4.37 m |
| Main Level | Living Room | 6.27 m | 4.37 m | 6.27 m x 4.37 m |
Interested?
Contact us for more information
Christopher Wannamaker
Salesperson
311 Roncesvalles Avenue
Toronto, Ontario M6R 2M6
Edward Wang
Broker
311 Roncesvalles Avenue
Toronto, Ontario M6R 2M6
