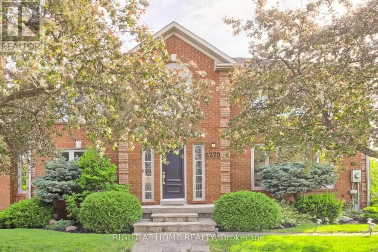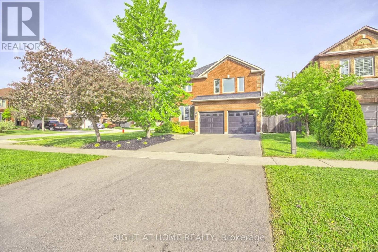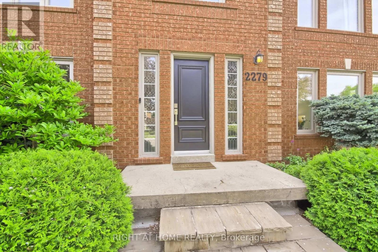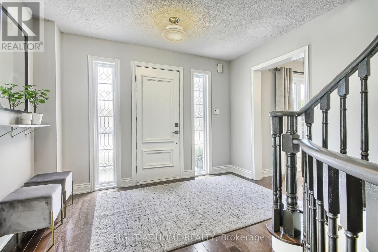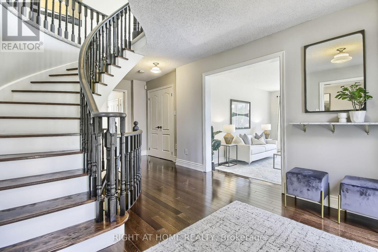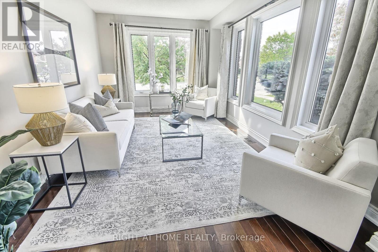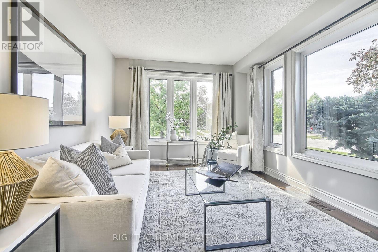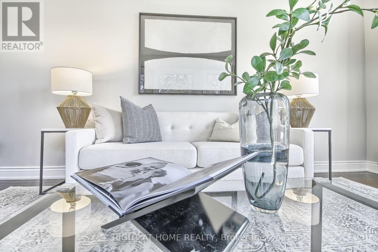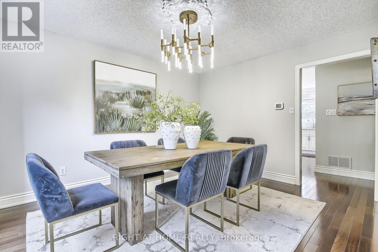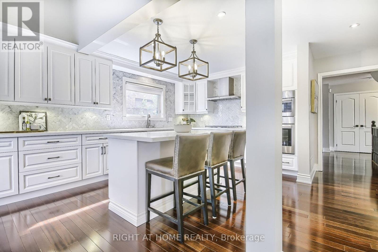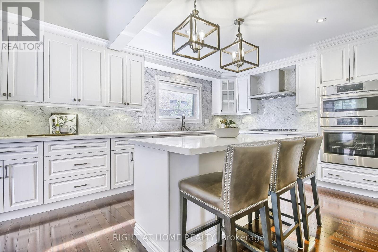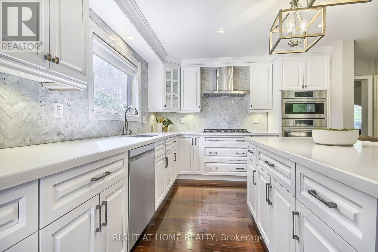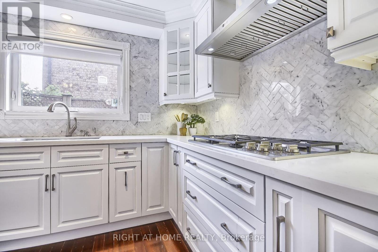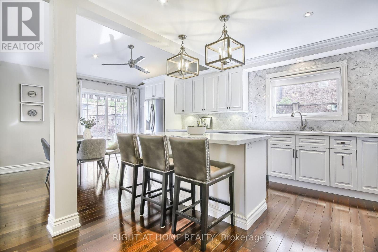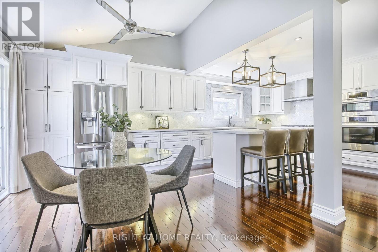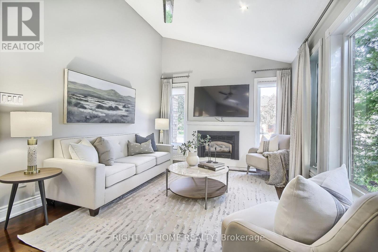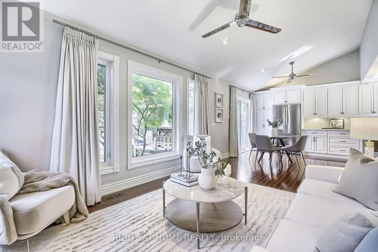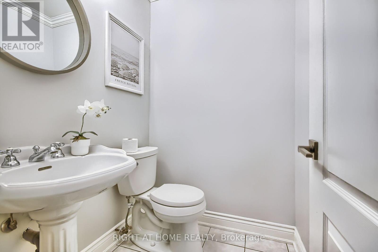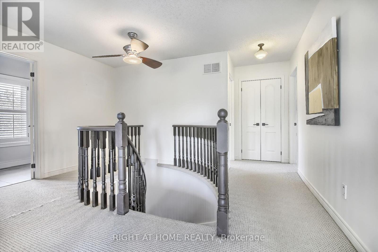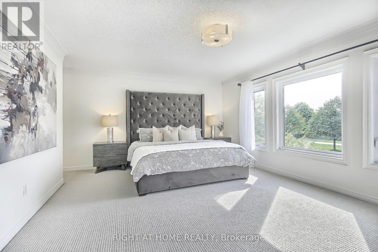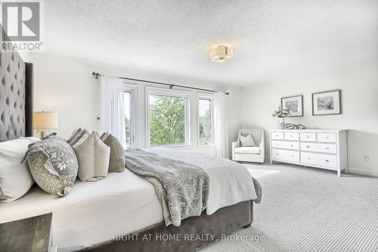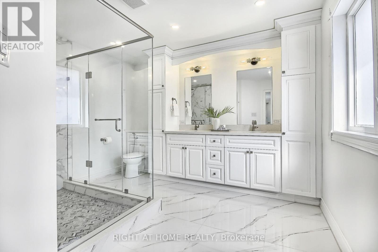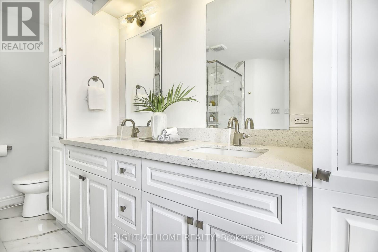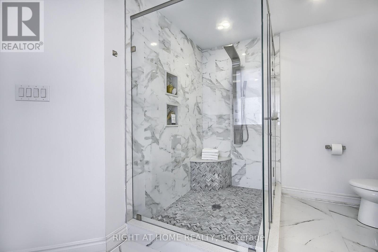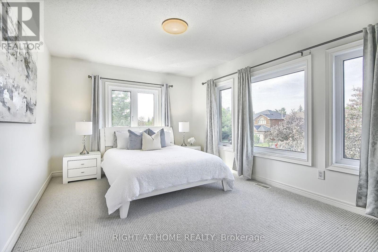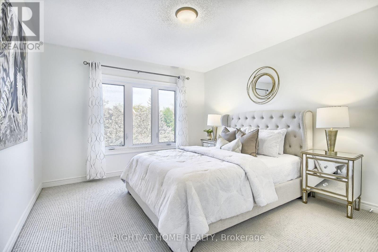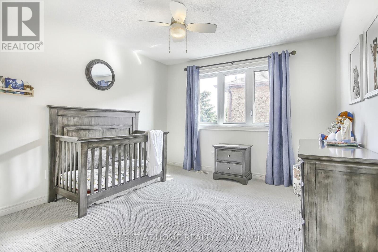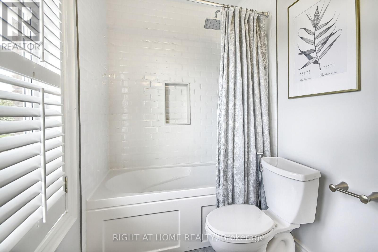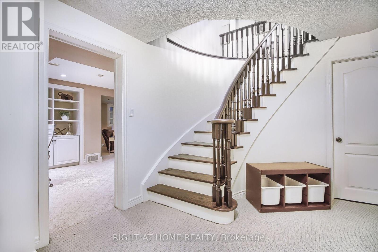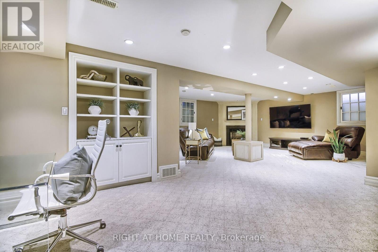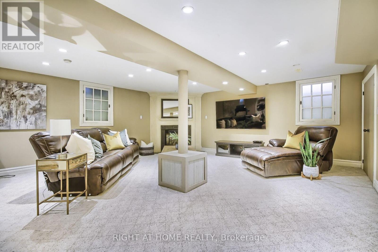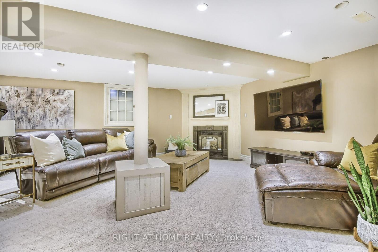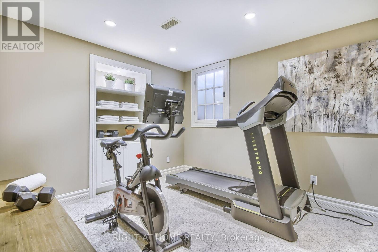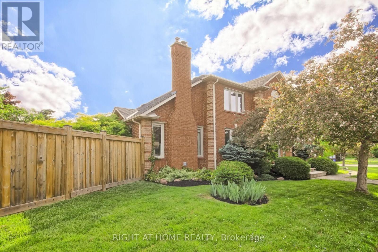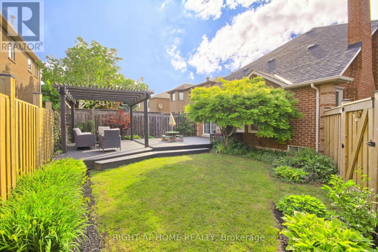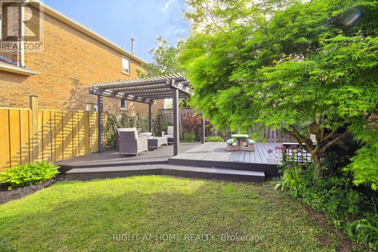2279 Grand Ravine Drive Oakville, Ontario L6H 6A9
$5,200 Monthly
Located in Oakvilles sought-after River Oaks neighbourhood, this beautifully maintained 4-bedroom, 3-bathroom detached home offers ~2,5003,000 sq ft of comfortable living space on a mature corner lot. Featuring an updated kitchen and bathrooms, newer windows, furnace, and A/C, plus a finished basement and walkout to a private yard, the property also boasts an attached 2-car garage with parking for four more. Families will appreciate the top-rated school catchment, including St. Andrew Catholic Elementary, Posts Corners Public, River Oaks Public, and Holy Trinity Catholic Secondary, all within walking or short driving distance. Parks, trails, shops, and Oakville GO Station are minutes away, making this a convenient and family-friendly choice. (Property is Unfurnished) (id:61852)
Property Details
| MLS® Number | W12560566 |
| Property Type | Single Family |
| Community Name | 1015 - RO River Oaks |
| AmenitiesNearBy | Schools |
| EquipmentType | Water Heater |
| ParkingSpaceTotal | 4 |
| RentalEquipmentType | Water Heater |
Building
| BathroomTotal | 3 |
| BedroomsAboveGround | 4 |
| BedroomsTotal | 4 |
| Age | 16 To 30 Years |
| Appliances | Water Heater, All |
| BasementDevelopment | Finished |
| BasementType | N/a (finished) |
| ConstructionStyleAttachment | Detached |
| CoolingType | Central Air Conditioning |
| ExteriorFinish | Brick |
| FireplacePresent | Yes |
| FlooringType | Hardwood |
| FoundationType | Block |
| HalfBathTotal | 1 |
| HeatingFuel | Natural Gas |
| HeatingType | Forced Air |
| StoriesTotal | 2 |
| SizeInterior | 2500 - 3000 Sqft |
| Type | House |
| UtilityWater | Municipal Water |
Parking
| Garage |
Land
| Acreage | No |
| LandAmenities | Schools |
| Sewer | Septic System |
| SizeDepth | 104 Ft |
| SizeFrontage | 46 Ft ,6 In |
| SizeIrregular | 46.5 X 104 Ft |
| SizeTotalText | 46.5 X 104 Ft |
Rooms
| Level | Type | Length | Width | Dimensions |
|---|---|---|---|---|
| Second Level | Primary Bedroom | 5.18 m | 5 m | 5.18 m x 5 m |
| Second Level | Bedroom 2 | 5 m | 3.08 m | 5 m x 3.08 m |
| Second Level | Bedroom 3 | 3.44 m | 3.87 m | 3.44 m x 3.87 m |
| Second Level | Bedroom 4 | 3.44 m | 3.08 m | 3.44 m x 3.08 m |
| Basement | Recreational, Games Room | 8.26 m | 6.4 m | 8.26 m x 6.4 m |
| Main Level | Living Room | 5.03 m | 3.29 m | 5.03 m x 3.29 m |
| Main Level | Dining Room | 4.21 m | 3.08 m | 4.21 m x 3.08 m |
| Main Level | Family Room | 3.44 m | 4.79 m | 3.44 m x 4.79 m |
| Main Level | Kitchen | 3.44 m | 4.79 m | 3.44 m x 4.79 m |
Interested?
Contact us for more information
Mohit Lathi
Broker
5111 New Street, Suite 106
Burlington, Ontario L7L 1V2
