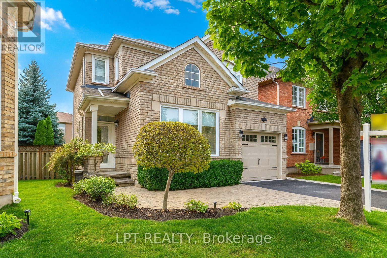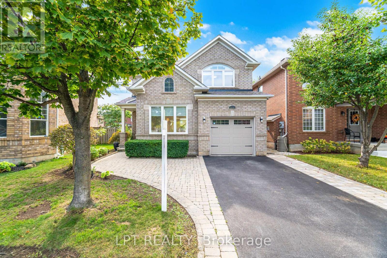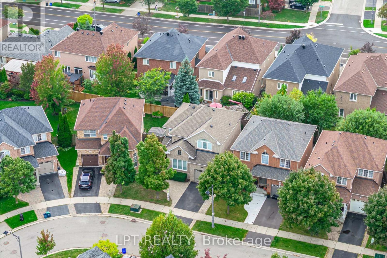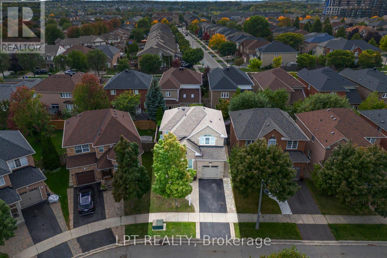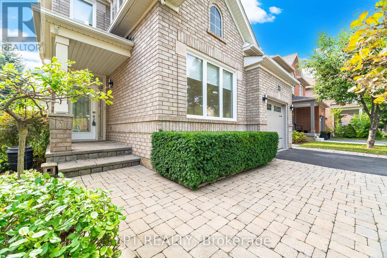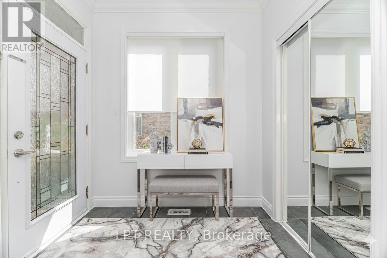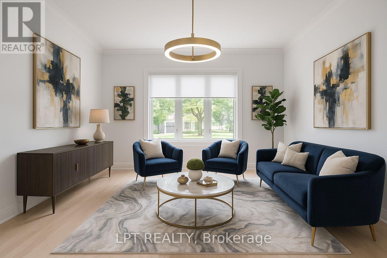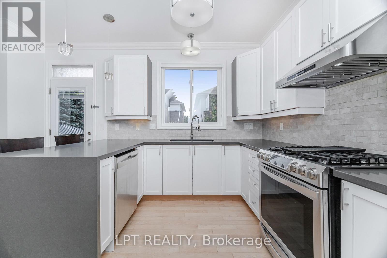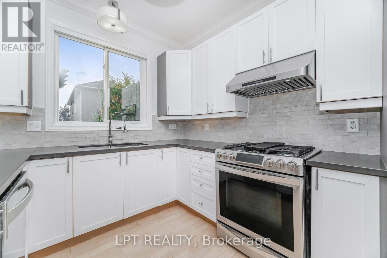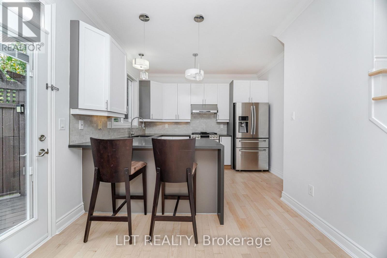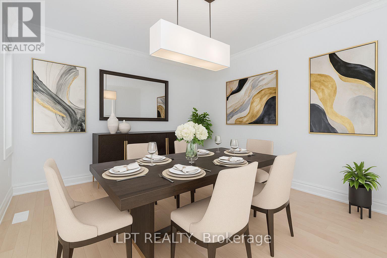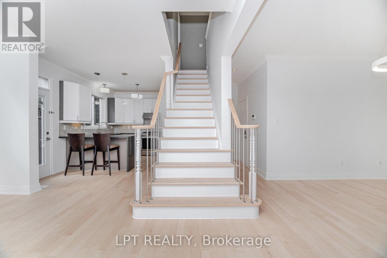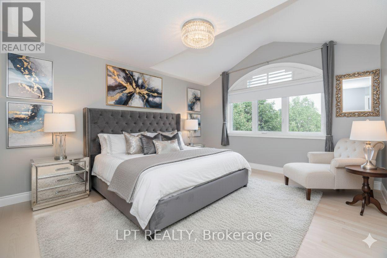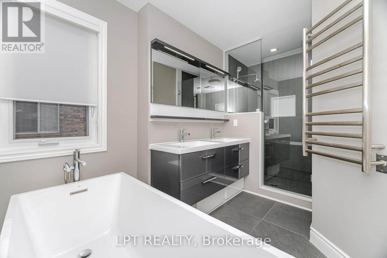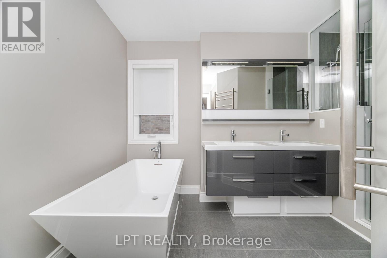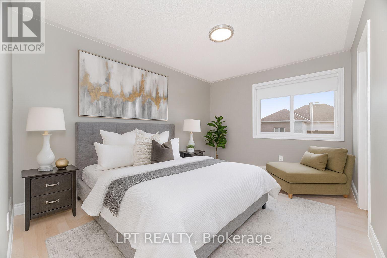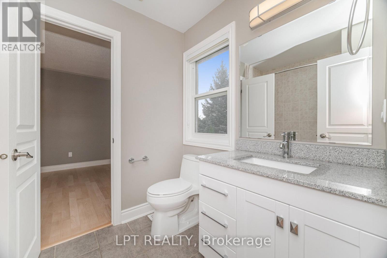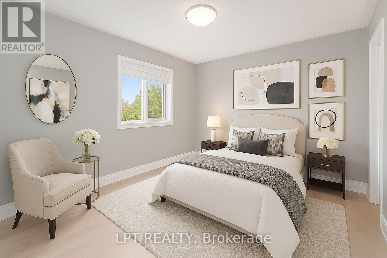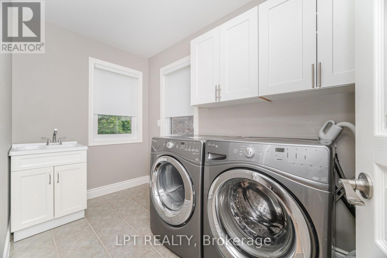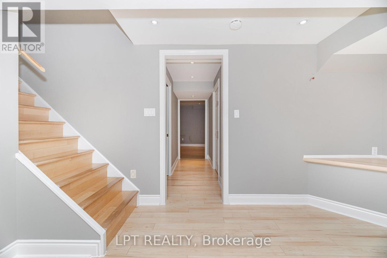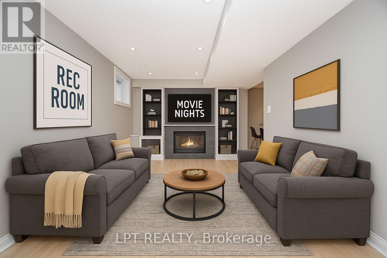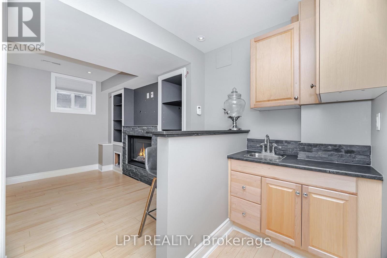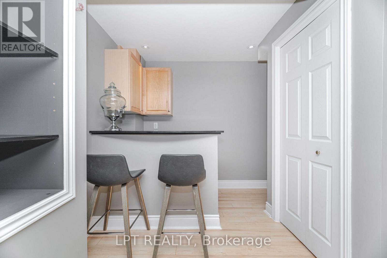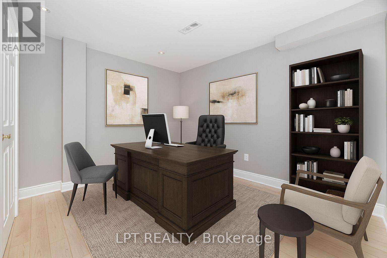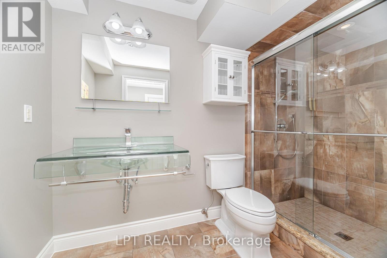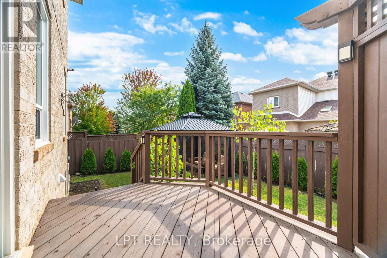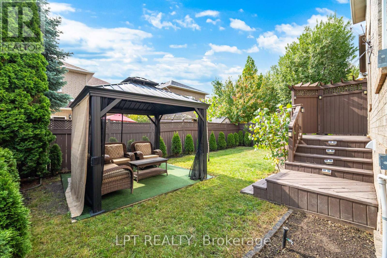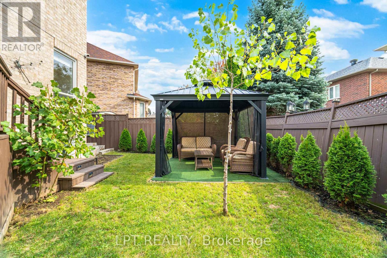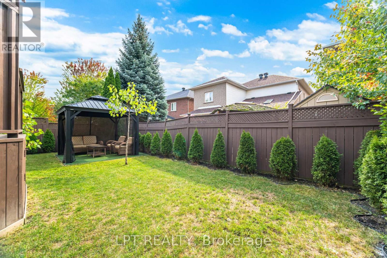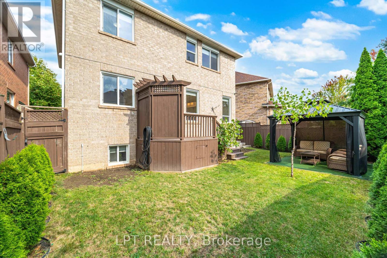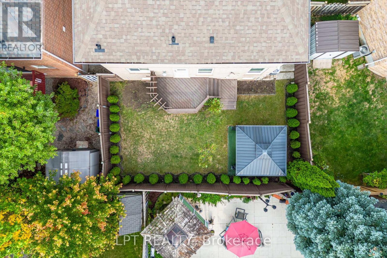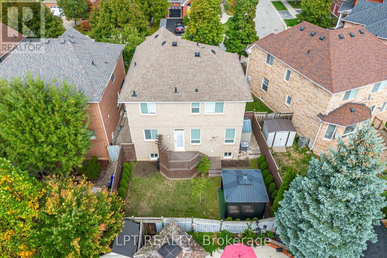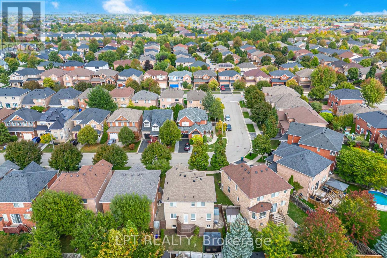2270 Dunforest Crescent Oakville, Ontario L6M 4X3
$1,349,000
An elegant entrance leads into a bright, sun-filled living room that opens seamlessly to the dining area and gourmet kitchen, with a striking staircase as the perfect focal point. The chef-inspired kitchen features a quartz waterfall peninsula, modern white cabinetry, and elegant finishes designed for both everyday living and entertaining. Upstairs, generous bedrooms filled with natural light offer retreat-like comfort, while the spa-inspired bath provides the perfect place to unwind after a long day. The finished basement extends the living space with a cozy fireplace, stylish bar, and a dedicated area for movie nights or gatherings with friends. Outdoors, the lush green backyard creates a private oasis ideal for summer dining, entertaining, or quiet mornings. Located in Oakville's sought-after Westmount community, known for its mature setting, top-rated schools, beautiful parks, and endless scenic trails, this home seamlessly blends elegance, lifestyle, and family-friendly living in one of the most desirable neighbourhoods. NOTE: Waiting for your fashionista or designer touch, this home is filled with possibilities! Some rooms have been virtually staged to help spark inspiration and visualize the potential. This home has been virtually staged to present design ideas only. (id:61852)
Property Details
| MLS® Number | W12425279 |
| Property Type | Single Family |
| Community Name | 1019 - WM Westmount |
| Features | Carpet Free |
| ParkingSpaceTotal | 3 |
Building
| BathroomTotal | 4 |
| BedroomsAboveGround | 3 |
| BedroomsTotal | 3 |
| Appliances | Dishwasher, Dryer, Stove, Washer, Refrigerator |
| BasementDevelopment | Finished |
| BasementType | N/a (finished) |
| ConstructionStyleAttachment | Detached |
| CoolingType | Central Air Conditioning |
| ExteriorFinish | Brick |
| FireplacePresent | Yes |
| FoundationType | Poured Concrete |
| HalfBathTotal | 1 |
| HeatingFuel | Natural Gas |
| HeatingType | Forced Air |
| StoriesTotal | 2 |
| SizeInterior | 1500 - 2000 Sqft |
| Type | House |
| UtilityWater | Municipal Water |
Parking
| Attached Garage | |
| Garage |
Land
| Acreage | No |
| Sewer | Sanitary Sewer |
| SizeDepth | 80 Ft ,10 In |
| SizeFrontage | 35 Ft ,3 In |
| SizeIrregular | 35.3 X 80.9 Ft |
| SizeTotalText | 35.3 X 80.9 Ft |
Rooms
| Level | Type | Length | Width | Dimensions |
|---|---|---|---|---|
| Second Level | Primary Bedroom | 4.11 m | 3.91 m | 4.11 m x 3.91 m |
| Second Level | Bedroom | 4.01 m | 3 m | 4.01 m x 3 m |
| Second Level | Bedroom 2 | 3.4 m | 2.97 m | 3.4 m x 2.97 m |
| Second Level | Laundry Room | 2.84 m | 1.5 m | 2.84 m x 1.5 m |
| Basement | Family Room | 4.06 m | 3.84 m | 4.06 m x 3.84 m |
| Basement | Office | 3.35 m | 3.25 m | 3.35 m x 3.25 m |
| Main Level | Living Room | 6.45 m | 3.28 m | 6.45 m x 3.28 m |
| Main Level | Dining Room | 4.24 m | 3.84 m | 4.24 m x 3.84 m |
| Main Level | Kitchen | 4.27 m | 3.33 m | 4.27 m x 3.33 m |
Interested?
Contact us for more information
Tony Alushi
Salesperson
5100-333 Bay St
Toronto, Ontario M5H 2R2
Ledi Alushi
Broker
5100-333 Bay St
Toronto, Ontario M5H 2R2
