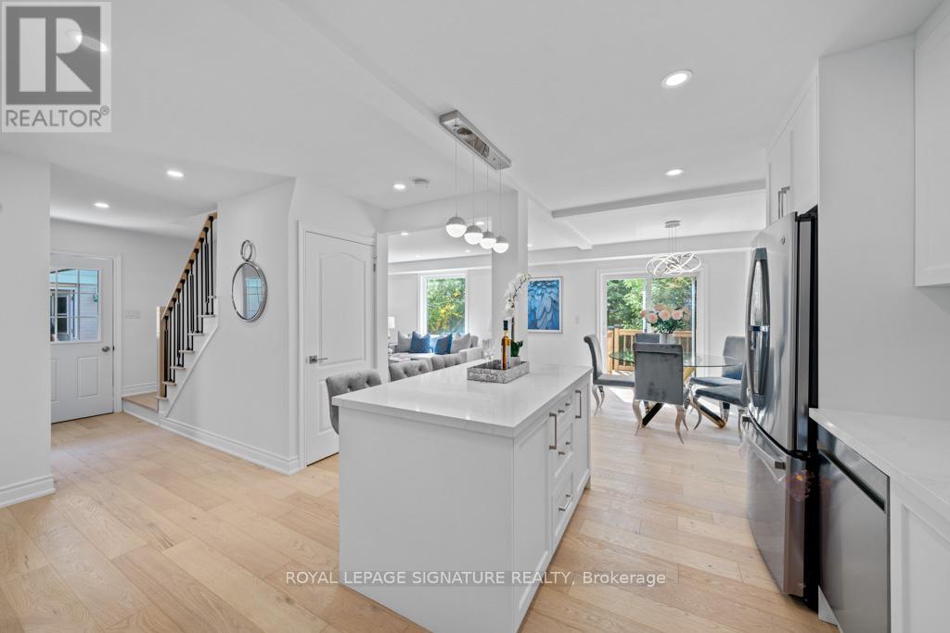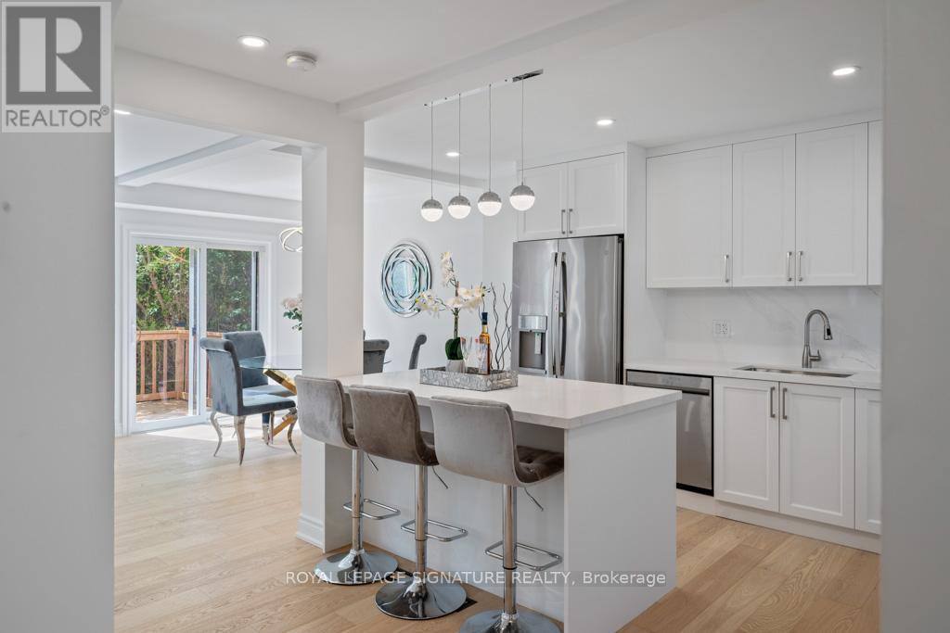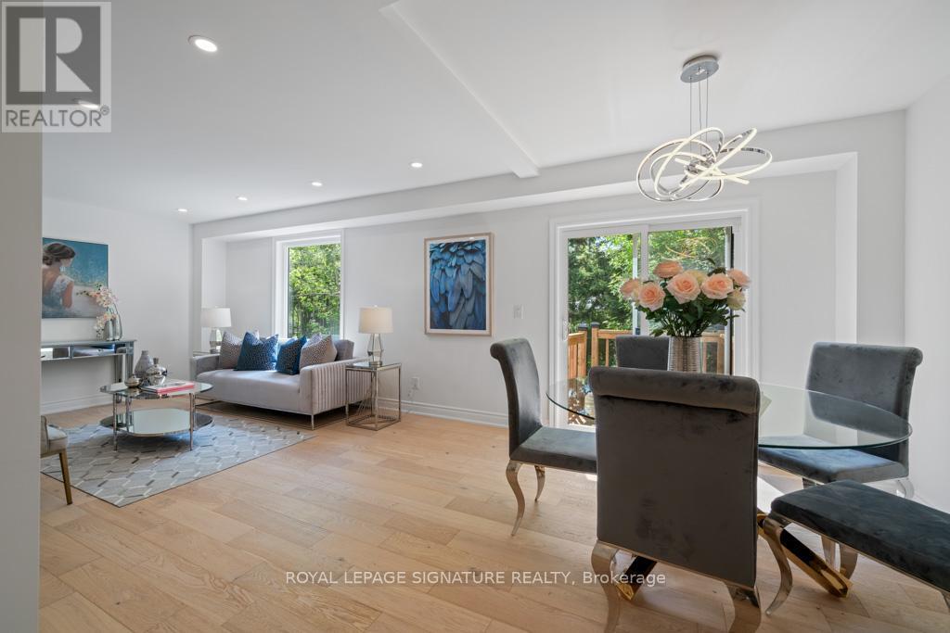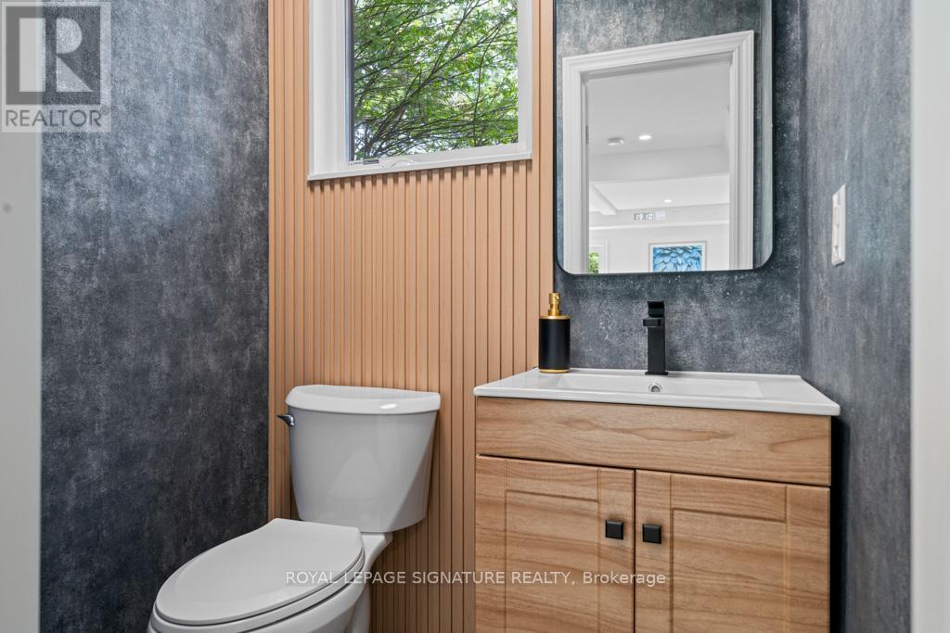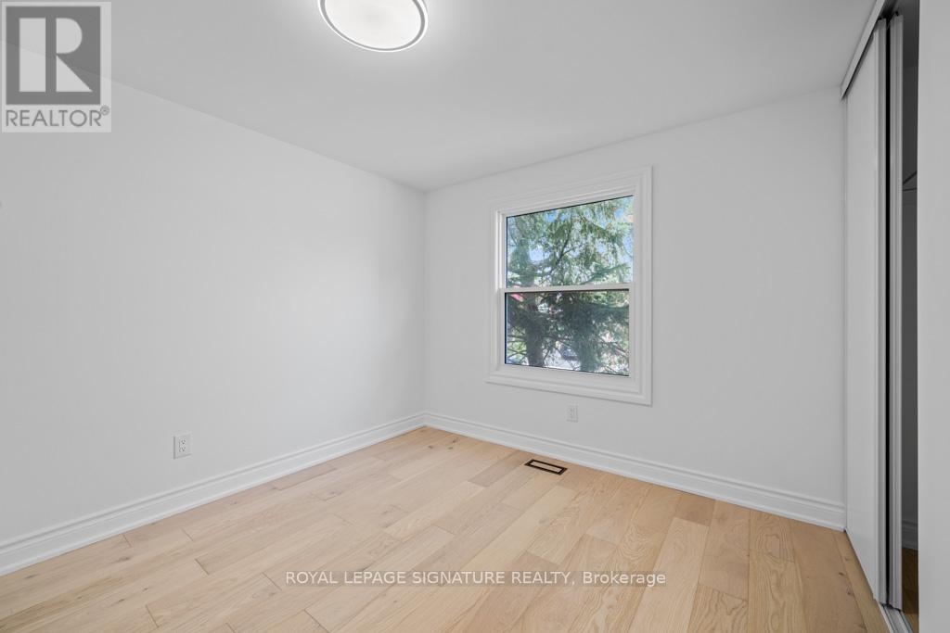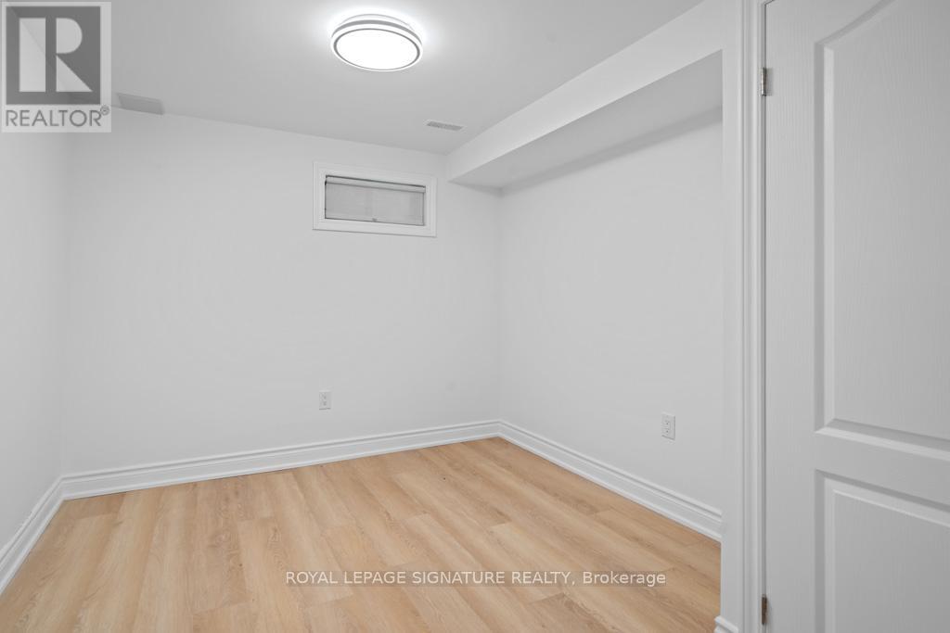227 Thoms Crescent Newmarket, Ontario L3Y 1C9
$1,098,000
Exquisitely upgraded detached residence that features four generously sized bedrooms, nestled in a highly sought-after,family-oriented neighbourhood. This exceptional home showcases a contemporary open-concept layout, thoughtfully designed to maximize both functionality and aesthetic appeal. The striking kitchen serves as the centrepiece of the home, overlooking the expansive combined living and dining areas. It boasts stainless steel appliances, ample cabinetry, and a substantial central island, which is ideally designed for both casual gatherings and formal entertaining. The integrated living and dining spaces are bathed in natural light, creating a welcoming environment for family and guests alike. Four spacious bedrooms. Primary bedroom featuring a ensuite bathroom. The residence exudes an inviting atmosphere, enhanced by large windows that allow for an abundance of natural light throughout the day. The fully finished basement is a remarkable addition, featuring a separate entrance, a kitchen, and an additional bedroom. Conveniently located, this property is in close proximity to a myriad of amenities, including restaurants, shopping mall, a hospital, and schools. We invite you to explore the remarkable potential of this distinguished residence and consider the opportunity to make it your own. (id:61852)
Property Details
| MLS® Number | N12173724 |
| Property Type | Single Family |
| Community Name | Central Newmarket |
| EquipmentType | Water Heater |
| ParkingSpaceTotal | 3 |
| RentalEquipmentType | Water Heater |
Building
| BathroomTotal | 4 |
| BedroomsAboveGround | 4 |
| BedroomsBelowGround | 1 |
| BedroomsTotal | 5 |
| Appliances | Cooktop, Dishwasher, Dryer, Microwave, Stove, Washer, Refrigerator |
| BasementDevelopment | Finished |
| BasementFeatures | Separate Entrance |
| BasementType | N/a (finished) |
| ConstructionStyleAttachment | Detached |
| CoolingType | Central Air Conditioning |
| ExteriorFinish | Brick |
| FlooringType | Hardwood, Vinyl |
| FoundationType | Unknown |
| HalfBathTotal | 1 |
| HeatingFuel | Natural Gas |
| HeatingType | Forced Air |
| StoriesTotal | 2 |
| SizeInterior | 1100 - 1500 Sqft |
| Type | House |
| UtilityWater | Municipal Water |
Parking
| Attached Garage | |
| Garage |
Land
| Acreage | No |
| Sewer | Sanitary Sewer |
| SizeDepth | 100 Ft |
| SizeFrontage | 35 Ft |
| SizeIrregular | 35 X 100 Ft |
| SizeTotalText | 35 X 100 Ft |
Rooms
| Level | Type | Length | Width | Dimensions |
|---|---|---|---|---|
| Second Level | Primary Bedroom | 3.96 m | 2.81 m | 3.96 m x 2.81 m |
| Second Level | Bedroom 2 | 3.77 m | 2.72 m | 3.77 m x 2.72 m |
| Second Level | Bedroom 3 | 3.74 m | 3.33 m | 3.74 m x 3.33 m |
| Second Level | Bedroom 4 | 3.6 m | 2.9 m | 3.6 m x 2.9 m |
| Basement | Kitchen | 1.71 m | 1.7 m | 1.71 m x 1.7 m |
| Basement | Bedroom | 3.43 m | 2.88 m | 3.43 m x 2.88 m |
| Basement | Living Room | 5.55 m | 4.48 m | 5.55 m x 4.48 m |
| Basement | Dining Room | 5.55 m | 4.48 m | 5.55 m x 4.48 m |
| Main Level | Living Room | 7.54 m | 3.57 m | 7.54 m x 3.57 m |
| Main Level | Dining Room | 7.54 m | 3.57 m | 7.54 m x 3.57 m |
| Main Level | Kitchen | 4.38 m | 3.63 m | 4.38 m x 3.63 m |
| Main Level | Eating Area | 4.38 m | 3.63 m | 4.38 m x 3.63 m |
Interested?
Contact us for more information
Daniel Dalaki
Salesperson
8 Sampson Mews Suite 201 The Shops At Don Mills
Toronto, Ontario M3C 0H5
