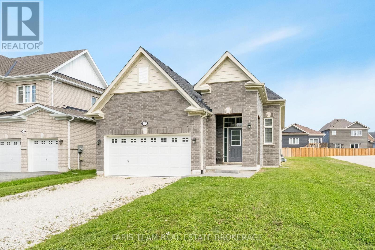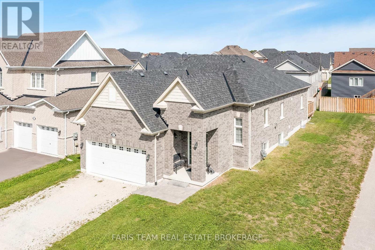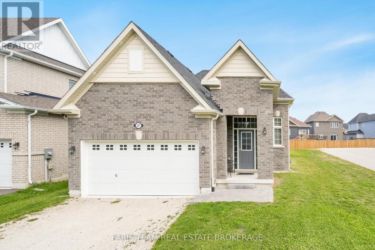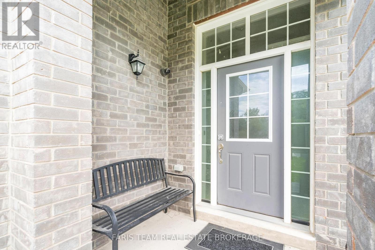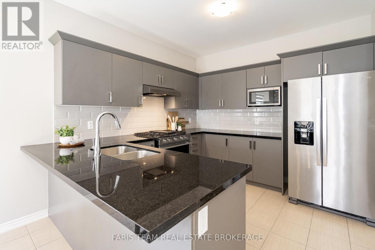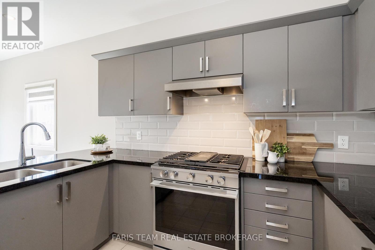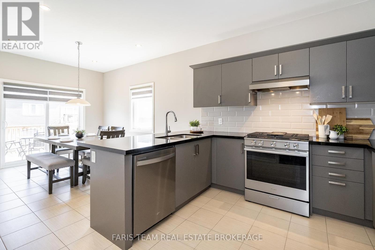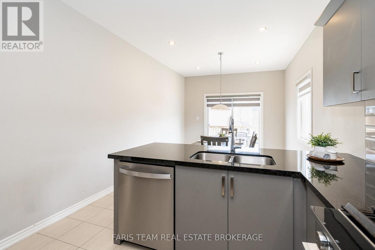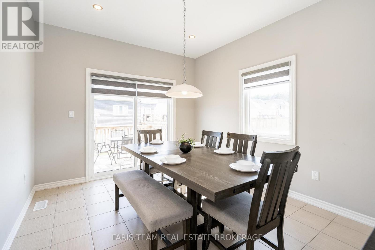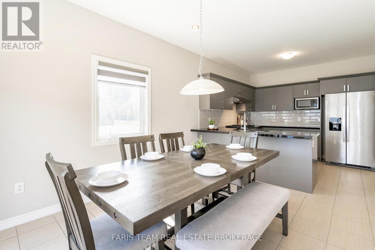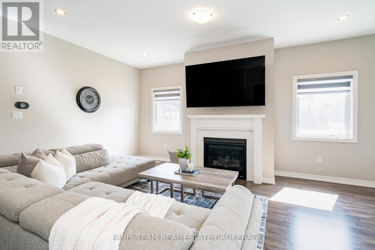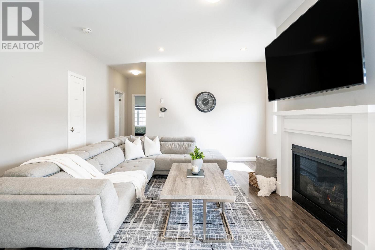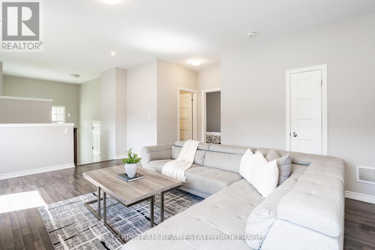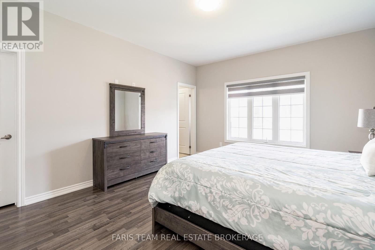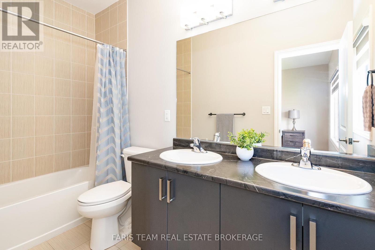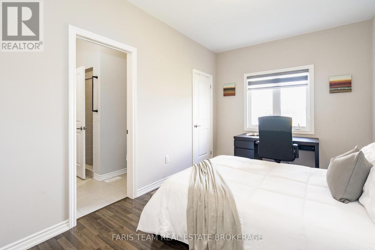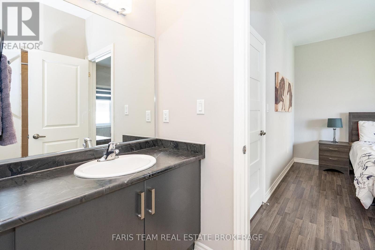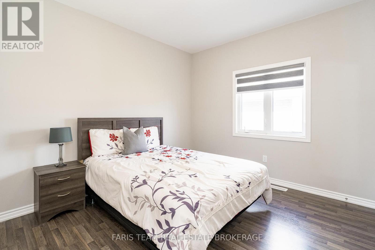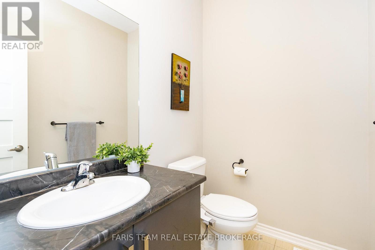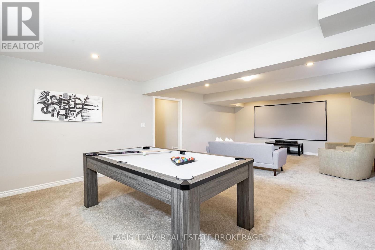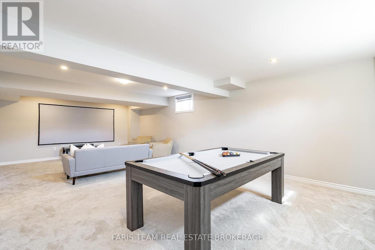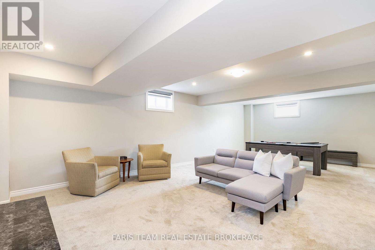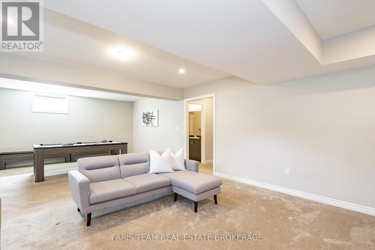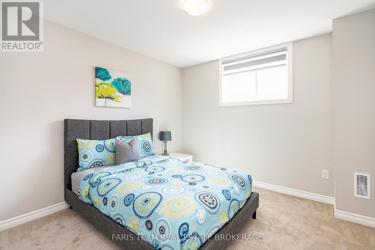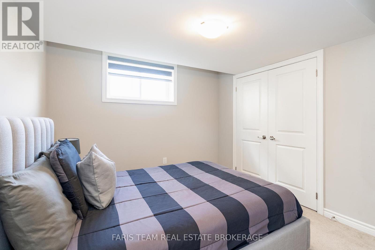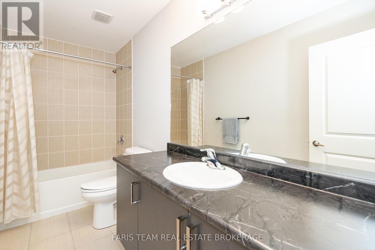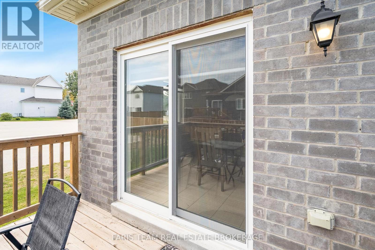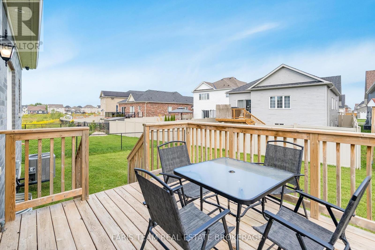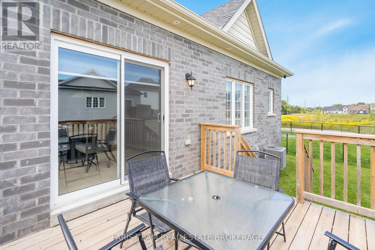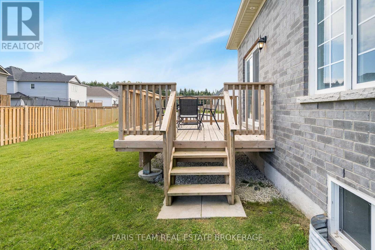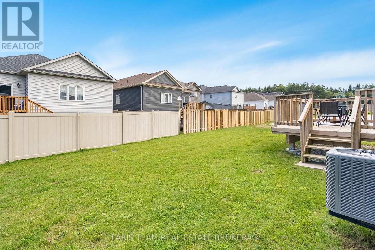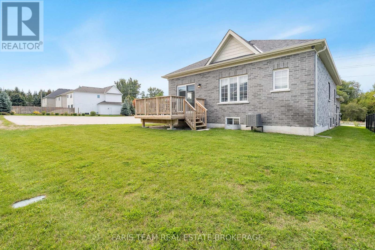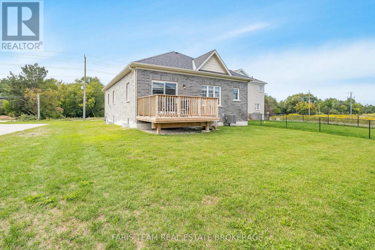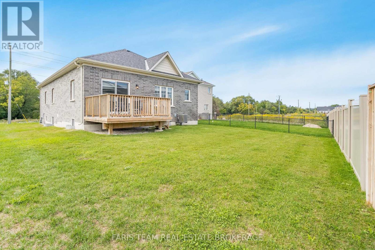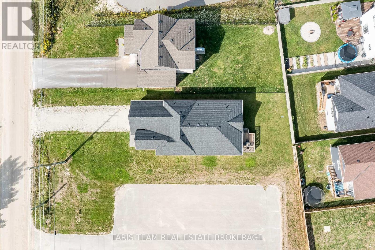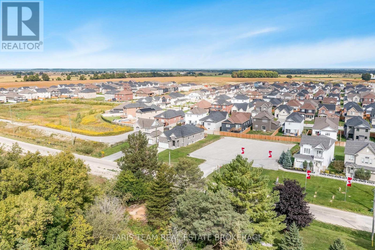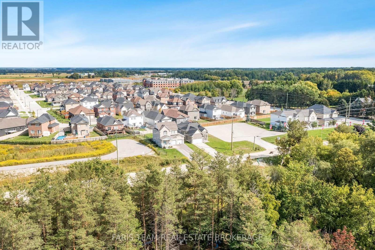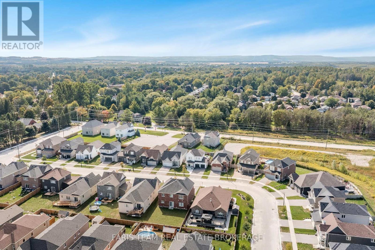227 Mowat Street N Clearview, Ontario L0M 1S0
$789,000
Top 5 Reasons You Will Love This Home: 1) Welcome to this spacious five bedroom, three and a half bathroom home showcasing over 2,700 square feet of finished living space, complete with a fully finished basement and a large recreation room, designed for entertaining guests or relaxing with family 2) Premium setting fronting onto a peaceful ravine and creek, nestled within a growing, family-friendly community 3) Discover the stunning kitchen flaunting granite countertops, a stylish tiled backsplash, stainless-steel appliances including a gas stove, recessed lighting, and a walkout to the deck, creating seamless indoor-outdoor living for dining and entertaining 4) Bright and inviting interior featuring 9' ceilings on the main level, a cozy gas fireplace, an irrigation system, and abundant natural light throughout 5) Enjoy this quality-built home by McPherson Builders with parking for up to eight vehicles, an electric car charger, and a prime location close to schools, everyday amenities, and only a short drive to Collingwood and Blue Mountain. 1,512 sq.ft. plus a finished basement. (id:61852)
Property Details
| MLS® Number | S12451248 |
| Property Type | Single Family |
| Community Name | Stayner |
| AmenitiesNearBy | Park, Place Of Worship, Schools |
| CommunityFeatures | School Bus |
| EquipmentType | Water Heater |
| Features | Irregular Lot Size |
| ParkingSpaceTotal | 10 |
| RentalEquipmentType | Water Heater |
| Structure | Deck |
Building
| BathroomTotal | 4 |
| BedroomsAboveGround | 3 |
| BedroomsBelowGround | 2 |
| BedroomsTotal | 5 |
| Age | 0 To 5 Years |
| Amenities | Fireplace(s) |
| Appliances | Garage Door Opener Remote(s), Blinds, Dishwasher, Dryer, Microwave, Stove, Washer, Refrigerator |
| ArchitecturalStyle | Raised Bungalow |
| BasementDevelopment | Finished |
| BasementType | Full (finished) |
| ConstructionStyleAttachment | Detached |
| CoolingType | Central Air Conditioning |
| ExteriorFinish | Brick |
| FireplacePresent | Yes |
| FireplaceTotal | 1 |
| FlooringType | Laminate |
| FoundationType | Concrete |
| HalfBathTotal | 1 |
| HeatingFuel | Natural Gas |
| HeatingType | Forced Air |
| StoriesTotal | 1 |
| SizeInterior | 1500 - 2000 Sqft |
| Type | House |
| UtilityWater | Municipal Water |
Parking
| Attached Garage | |
| Garage |
Land
| Acreage | No |
| LandAmenities | Park, Place Of Worship, Schools |
| Sewer | Sanitary Sewer |
| SizeDepth | 131 Ft ,9 In |
| SizeFrontage | 44 Ft ,8 In |
| SizeIrregular | 44.7 X 131.8 Ft ; 44.68ft X 137.45ft X 45.19ft X 131.82ft |
| SizeTotalText | 44.7 X 131.8 Ft ; 44.68ft X 137.45ft X 45.19ft X 131.82ft|1/2 - 1.99 Acres |
| ZoningDescription | Rs3-4(h12) |
Rooms
| Level | Type | Length | Width | Dimensions |
|---|---|---|---|---|
| Basement | Recreational, Games Room | 8.7 m | 4.83 m | 8.7 m x 4.83 m |
| Basement | Bedroom | 3.89 m | 3.66 m | 3.89 m x 3.66 m |
| Basement | Bedroom | 3.47 m | 3.23 m | 3.47 m x 3.23 m |
| Main Level | Kitchen | 6.99 m | 3.23 m | 6.99 m x 3.23 m |
| Main Level | Family Room | 5.65 m | 5.28 m | 5.65 m x 5.28 m |
| Main Level | Primary Bedroom | 4.85 m | 3.93 m | 4.85 m x 3.93 m |
| Main Level | Bedroom | 4.26 m | 2.82 m | 4.26 m x 2.82 m |
| Main Level | Bedroom | 3.55 m | 3.54 m | 3.55 m x 3.54 m |
https://www.realtor.ca/real-estate/28965355/227-mowat-street-n-clearview-stayner-stayner
Interested?
Contact us for more information
Mark Faris
Broker
443 Bayview Drive
Barrie, Ontario L4N 8Y2
Monica Alvarado
Salesperson
64 Hurontario St
Collingwood, Ontario L9Y 2L6
