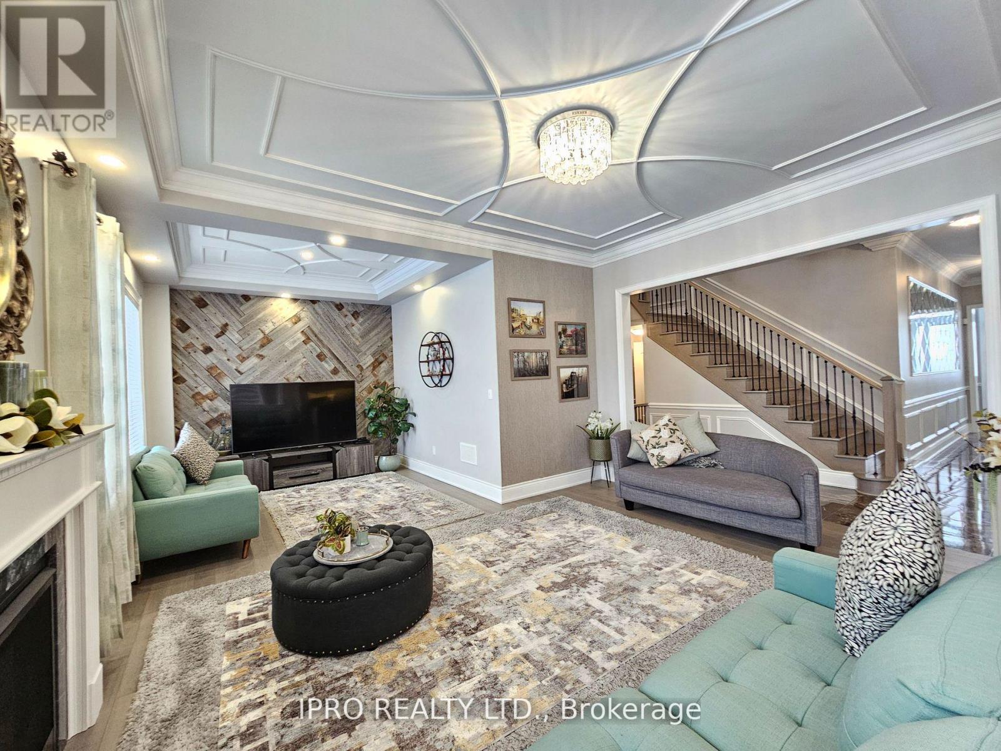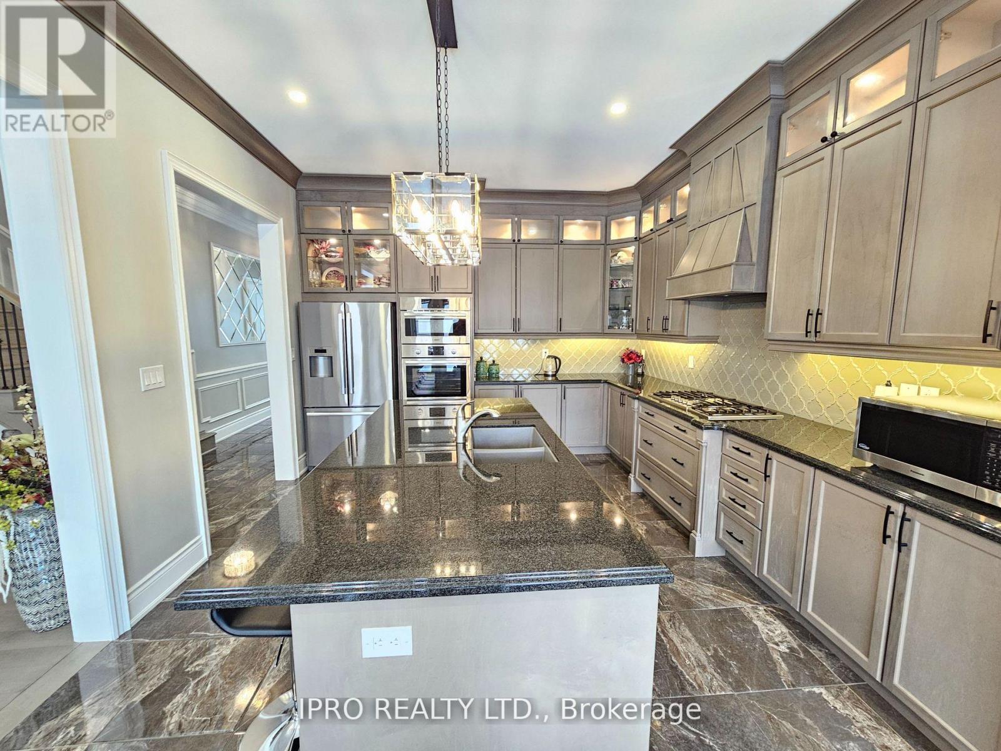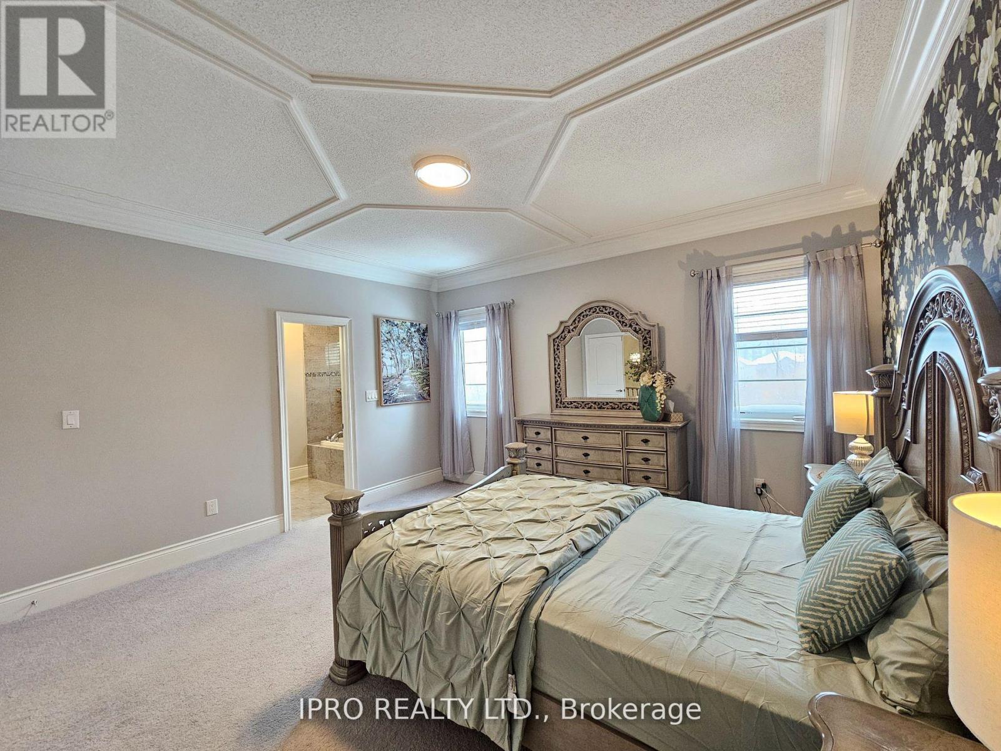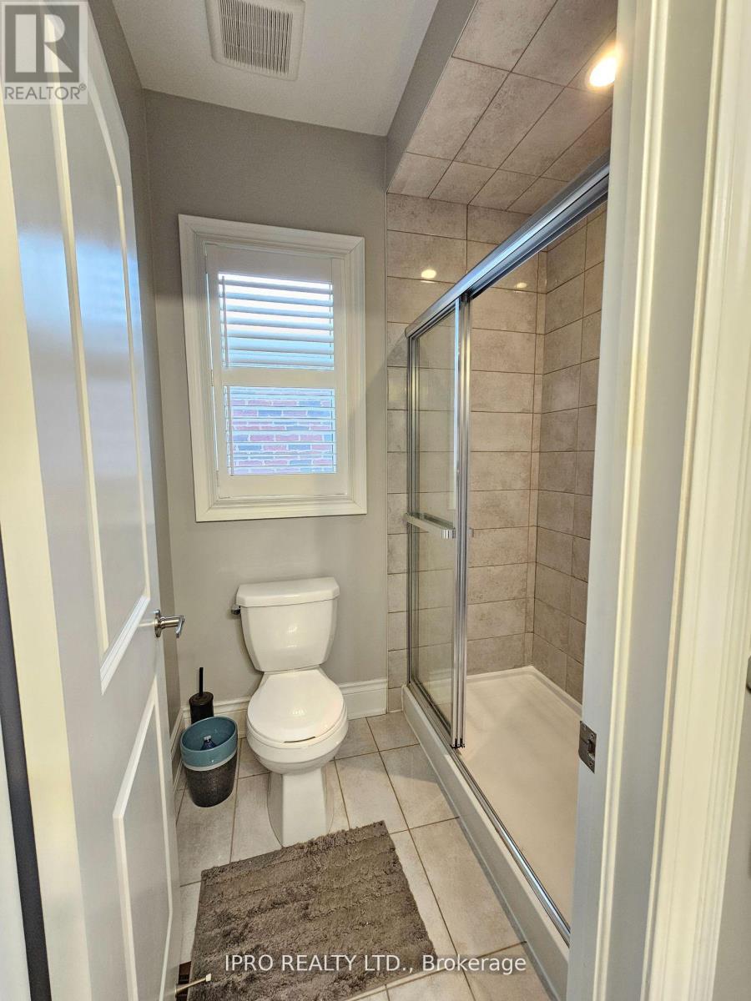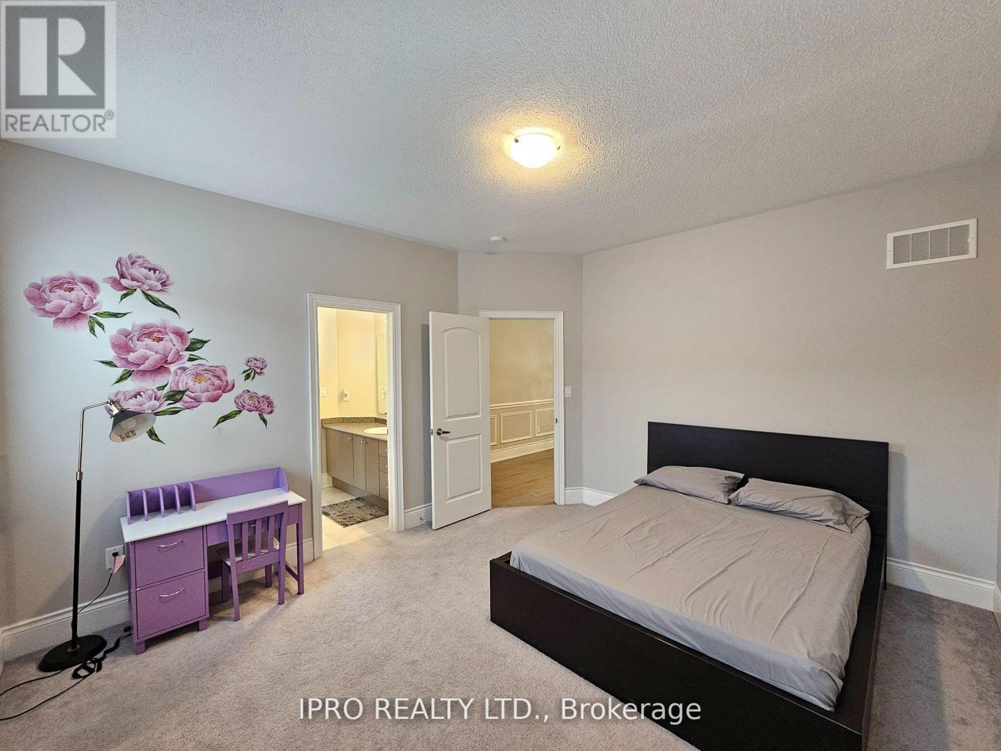227 Humphrey Street Hamilton, Ontario L8B 1X4
$4,900 Monthly
Welcome to 227 Humphrey St, a luxurious 5-bedroom, 4.5-bath executive home available for lease in Waterdowns prestigious Mountainview Heights. Offering approximately 3,600 sq. ft. of upscale living space, this stunning home sits on a premium ravine lot, providing beautiful views and enhanced privacy. Enjoy 10-ft ceilings, a chefs kitchen with custom cabinetry, granite countertops, a gas cooktop, and a spacious center island. The bright family room with a fireplace and scenic views, along with elegant living and dining areas, create a warm and inviting atmosphere. The primary suite features a walk-in closet and spa-like ensuite, complemented by four additional generously sized bedrooms. This lease also includes partial basement of the house, offering a large recreation room, a private study, and a full washroom perfect for a home office, entertainment area, or guest space. Additionally, a separate one-bedroom apartment is available for an extra $900 per month, ideal for extended family.The beautifully landscaped backyard backs onto a tranquil ravine, and the double-car garagewith an extended driveway provides ample parking. (id:61852)
Property Details
| MLS® Number | X12139643 |
| Property Type | Single Family |
| Community Name | Waterdown |
| ParkingSpaceTotal | 4 |
Building
| BathroomTotal | 5 |
| BedroomsAboveGround | 5 |
| BedroomsTotal | 5 |
| Appliances | Central Vacuum, Dishwasher, Dryer, Stove, Washer, Refrigerator |
| BasementType | Partial |
| ConstructionStyleAttachment | Detached |
| CoolingType | Central Air Conditioning |
| ExteriorFinish | Brick, Stone |
| FireplacePresent | Yes |
| FoundationType | Unknown |
| HalfBathTotal | 1 |
| HeatingFuel | Natural Gas |
| HeatingType | Forced Air |
| StoriesTotal | 2 |
| SizeInterior | 3500 - 5000 Sqft |
| Type | House |
| UtilityWater | Municipal Water |
Parking
| Attached Garage | |
| Garage |
Land
| Acreage | No |
| Sewer | Sanitary Sewer |
| SizeDepth | 93 Ft ,10 In |
| SizeFrontage | 46 Ft ,10 In |
| SizeIrregular | 46.9 X 93.9 Ft |
| SizeTotalText | 46.9 X 93.9 Ft |
Rooms
| Level | Type | Length | Width | Dimensions |
|---|---|---|---|---|
| Second Level | Primary Bedroom | 4.57 m | 4.57 m | 4.57 m x 4.57 m |
| Second Level | Bedroom 2 | 4.83 m | 3.5 m | 4.83 m x 3.5 m |
| Second Level | Bedroom 3 | 5.56 m | 4.36 m | 5.56 m x 4.36 m |
| Second Level | Bedroom 4 | 4.27 m | 3.82 m | 4.27 m x 3.82 m |
| Second Level | Bedroom 5 | 3.97 m | 3.97 m | 3.97 m x 3.97 m |
| Main Level | Kitchen | 4.01 m | 3.75 m | 4.01 m x 3.75 m |
| Main Level | Dining Room | 4.58 m | 4.01 m | 4.58 m x 4.01 m |
| Main Level | Family Room | 5.1 m | 3.98 m | 5.1 m x 3.98 m |
| Main Level | Living Room | 4.37 m | 3.2 m | 4.37 m x 3.2 m |
https://www.realtor.ca/real-estate/28293730/227-humphrey-street-hamilton-waterdown-waterdown
Interested?
Contact us for more information
Faisal Rashid
Salesperson
4145 Fairview St Unit A
Burlington, Ontario L7L 2A4
Khalid Rashid
Broker
4145 Fairview St Unit A
Burlington, Ontario L7L 2A4




