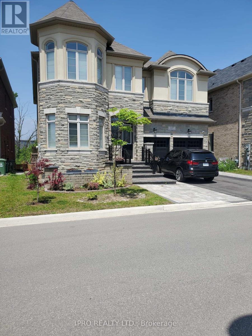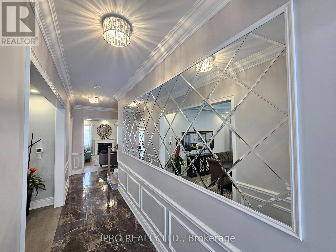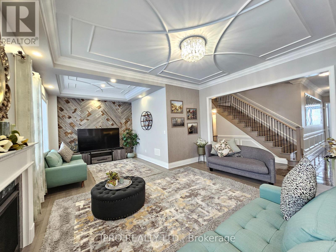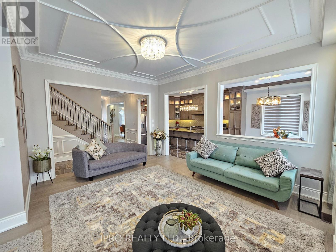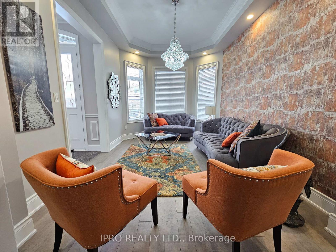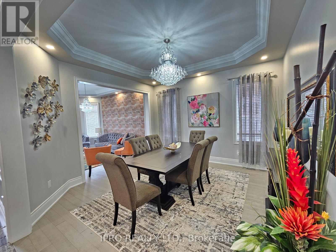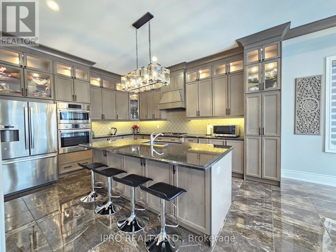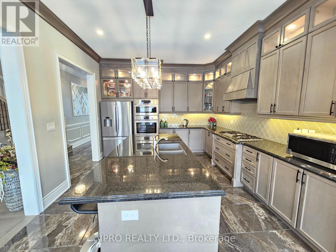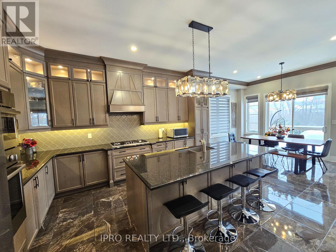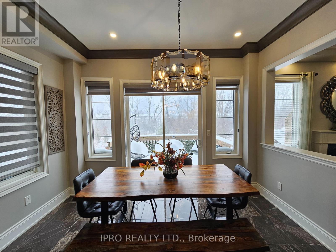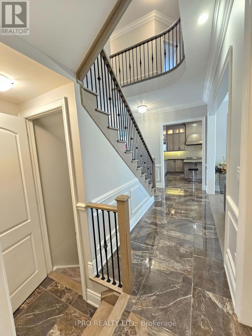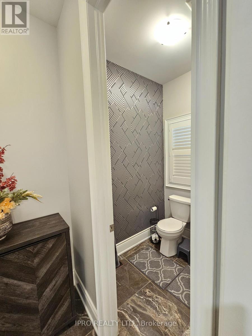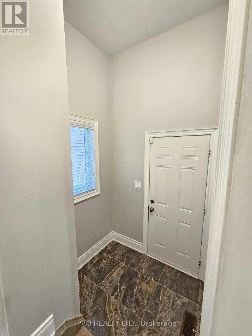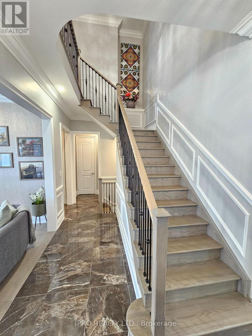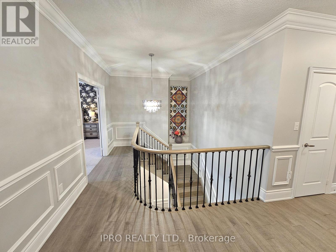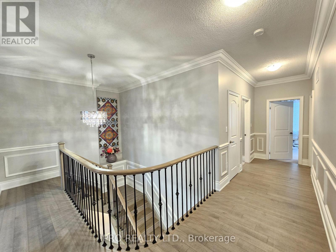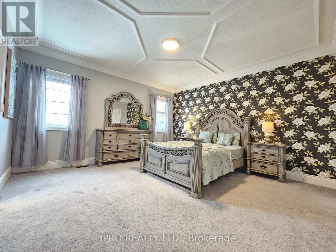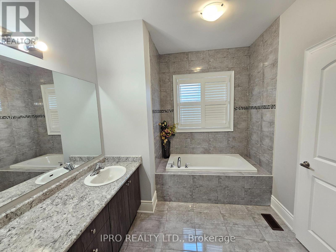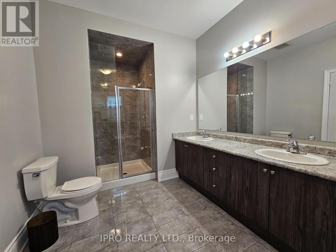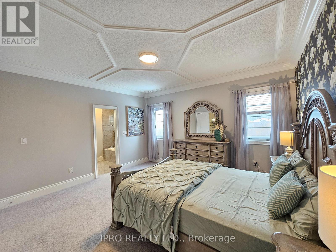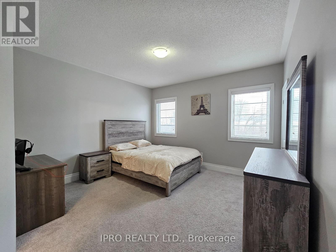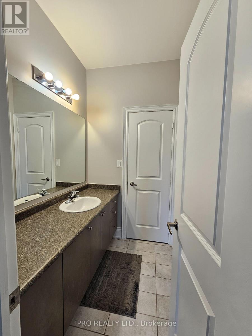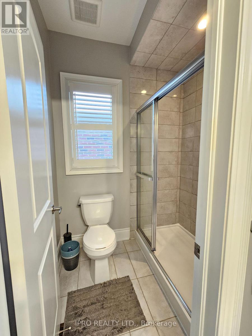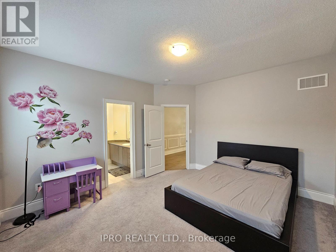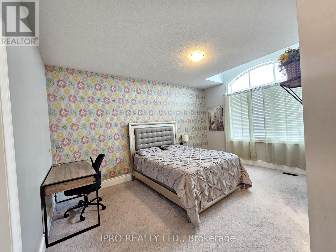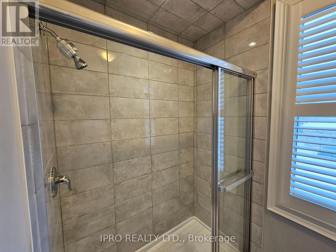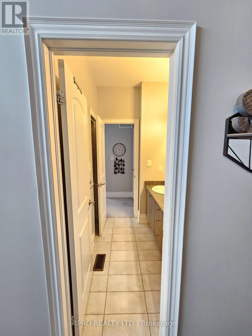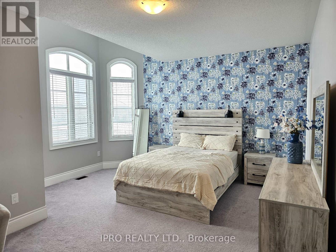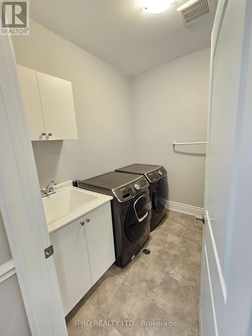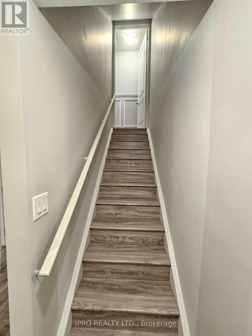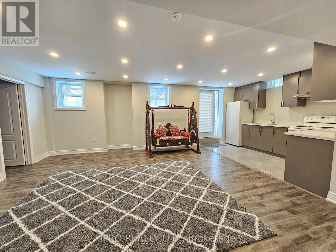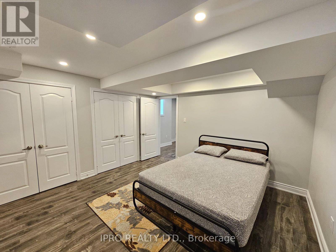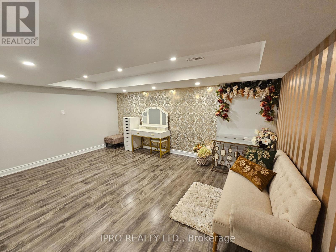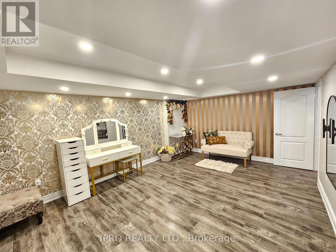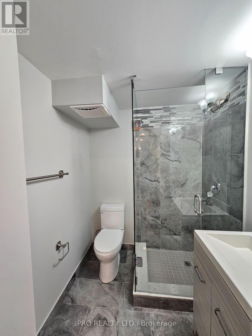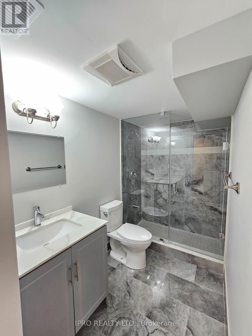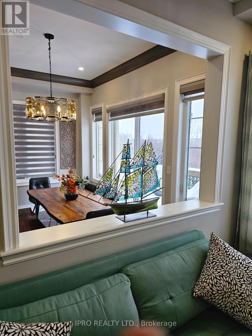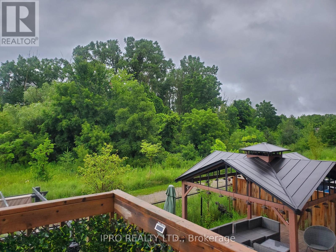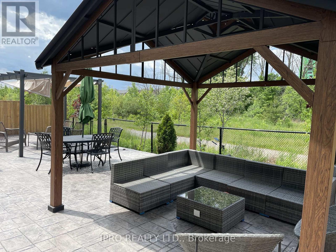227 Humphrey Street Hamilton, Ontario L8B 1X4
$1,725,000
Welcome to 227 Humphrey St, an impressive 5+1 bedroom, 5.5-bathroom executive home in Waterdown's prestigious Mountainview Heights, offering a total of 4,871 sq. ft. of luxurious living space, including a permitted 1,358 sq. ft. finished basement with a separate entrance. Situated on a premium ravine lot, this home provides stunning views, privacy, and ample space for families and multi-generational living. Designed with elegance and functionality in mind, the home features 10-ft ceilings on the main floor, a chefs dream kitchen with ceiling-height custom cabinetry, granite countertops, a built-in combo unit (Oven + Microwave) , a gas cooktop, and a grand center island, all complemented by designer lighting. The bright and airy family room, filled with natural light, offers a cozy fireplace and scenic views of the ravine, while the formal living and dining areas provide sophisticated entertaining spaces. The primary suite is a private retreat with a walk-in closet and spa-like ensuite, accompanied by five additional spacious bedrooms and a dedicated office. The fully finished 1,358 sq. ft. basement with a separate entrance is ideal for extended family or rental potential, featuring a large bedroom, a private office, a full kitchen, a spacious living area, and two bathrooms. It also includes a dedicated studio space, perfect for content creators looking for a professional setup. The beautifully landscaped backyard backs onto a serene ravine, providing a peaceful outdoor escape. A double-car garage and extended driveway complete this remarkable home. Located minutes from top-rated schools, scenic parks, shopping, dining, and major highways, this home offers the perfect blend of luxury, space, and modern convenience. A Rare Gem Space, Elegance & Investment Potential! (id:61852)
Property Details
| MLS® Number | X12005011 |
| Property Type | Single Family |
| Community Name | Waterdown |
| ParkingSpaceTotal | 4 |
Building
| BathroomTotal | 6 |
| BedroomsAboveGround | 5 |
| BedroomsBelowGround | 1 |
| BedroomsTotal | 6 |
| Age | 0 To 5 Years |
| Appliances | Dishwasher, Dryer, Microwave, Oven, Stove, Refrigerator |
| BasementDevelopment | Finished |
| BasementType | Full (finished) |
| ConstructionStyleAttachment | Detached |
| CoolingType | Central Air Conditioning |
| ExteriorFinish | Stone, Brick |
| FireplacePresent | Yes |
| FoundationType | Concrete |
| HalfBathTotal | 1 |
| HeatingFuel | Natural Gas |
| HeatingType | Forced Air |
| StoriesTotal | 2 |
| SizeInterior | 3500 - 5000 Sqft |
| Type | House |
| UtilityWater | Municipal Water |
Parking
| Attached Garage | |
| Garage |
Land
| Acreage | No |
| Sewer | Sanitary Sewer |
| SizeDepth | 93 Ft ,10 In |
| SizeFrontage | 46 Ft ,10 In |
| SizeIrregular | 46.9 X 93.9 Ft |
| SizeTotalText | 46.9 X 93.9 Ft |
| ZoningDescription | R4-6 |
Rooms
| Level | Type | Length | Width | Dimensions |
|---|---|---|---|---|
| Second Level | Bedroom 5 | 3.97 m | 3.97 m | 3.97 m x 3.97 m |
| Second Level | Primary Bedroom | 4.57 m | 4.57 m | 4.57 m x 4.57 m |
| Second Level | Bedroom 2 | 4.83 m | 3.5 m | 4.83 m x 3.5 m |
| Second Level | Bedroom 3 | 5.56 m | 4.36 m | 5.56 m x 4.36 m |
| Second Level | Bedroom 4 | 4.27 m | 3.82 m | 4.27 m x 3.82 m |
| Basement | Bedroom | 3.84 m | 3.65 m | 3.84 m x 3.65 m |
| Ground Level | Eating Area | 4.02 m | 3.56 m | 4.02 m x 3.56 m |
| Ground Level | Kitchen | 4.01 m | 3.75 m | 4.01 m x 3.75 m |
| Ground Level | Dining Room | 4.58 m | 4.01 m | 4.58 m x 4.01 m |
| Ground Level | Family Room | 5.1 m | 3.98 m | 5.1 m x 3.98 m |
| Ground Level | Living Room | 4.37 m | 3.2 m | 4.37 m x 3.2 m |
https://www.realtor.ca/real-estate/27990933/227-humphrey-street-hamilton-waterdown-waterdown
Interested?
Contact us for more information
Faisal Rashid
Salesperson
4145 Fairview St Unit A
Burlington, Ontario L7L 2A4
Khalid Rashid
Broker
4145 Fairview St Unit A
Burlington, Ontario L7L 2A4

