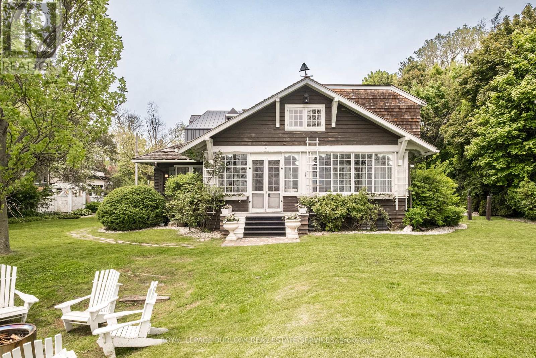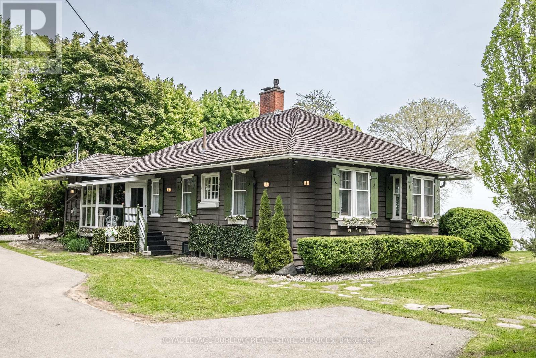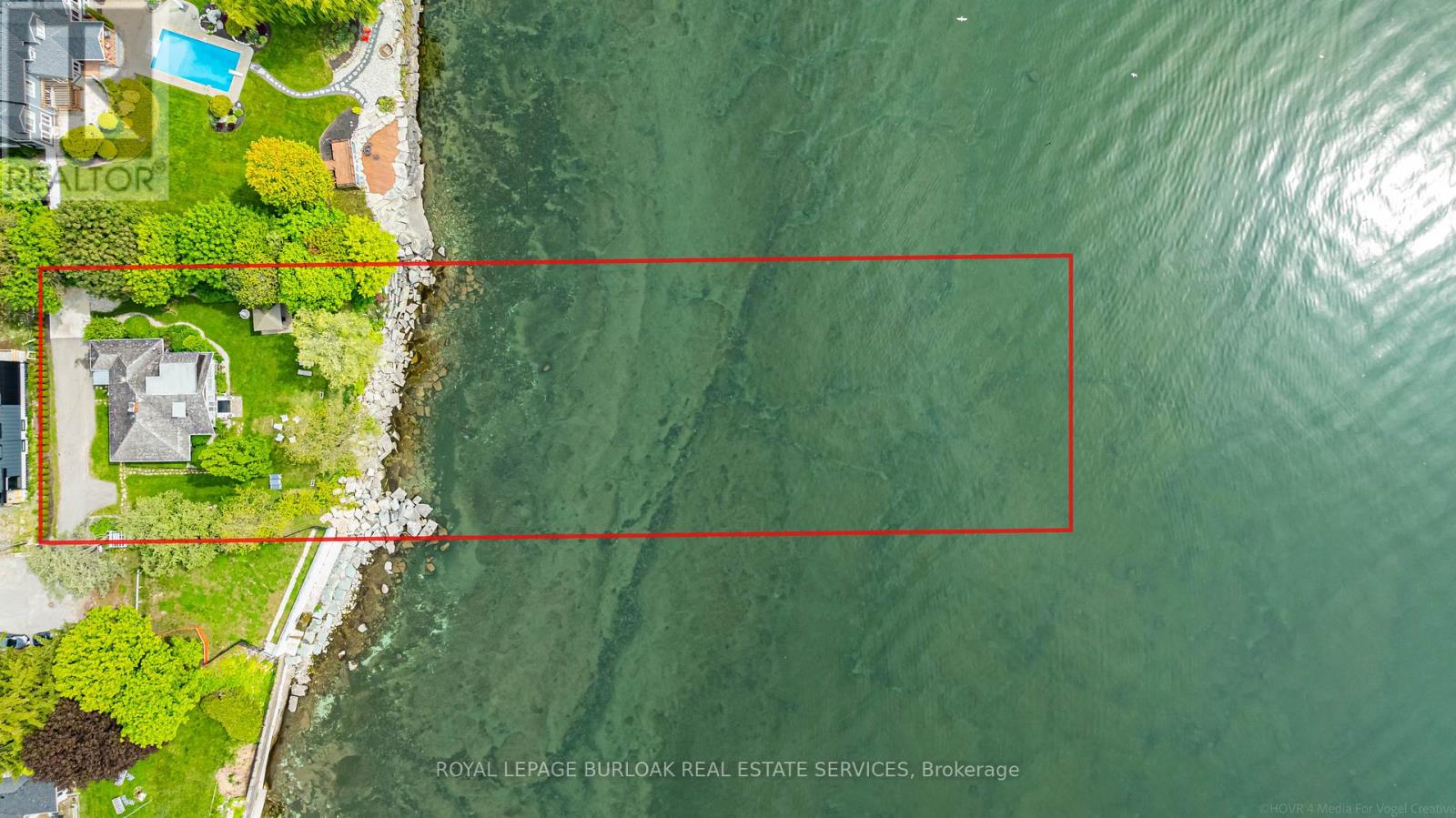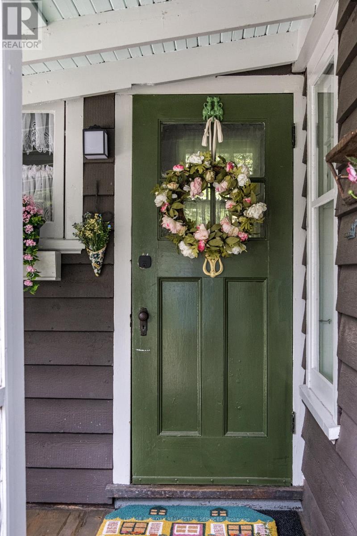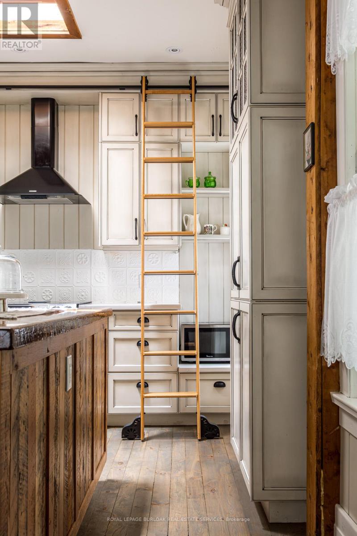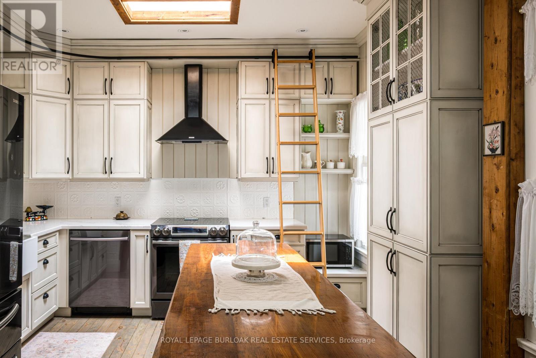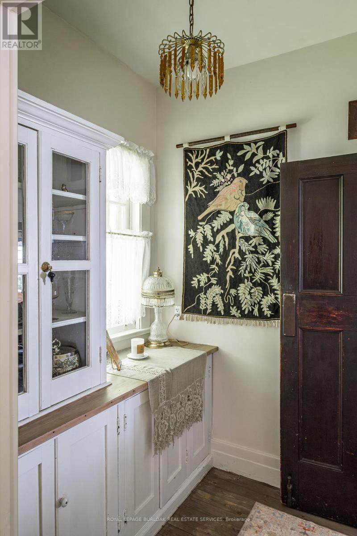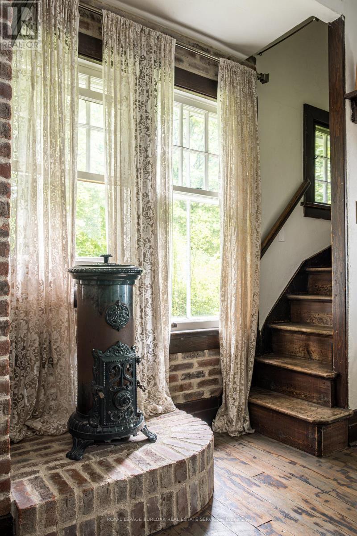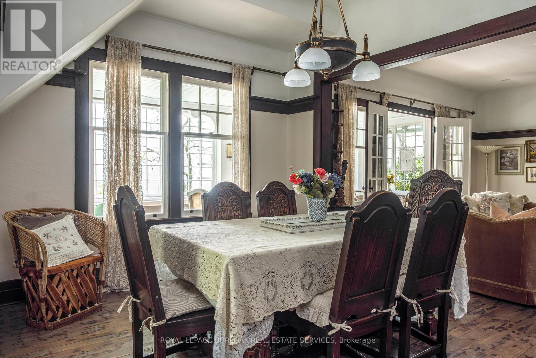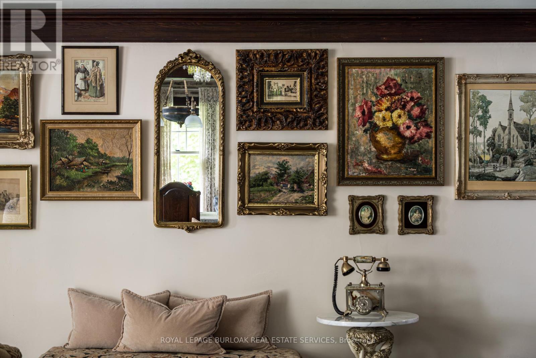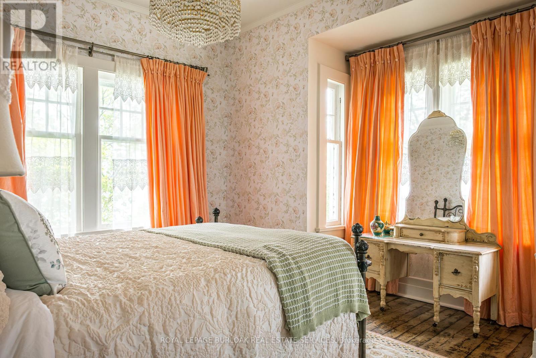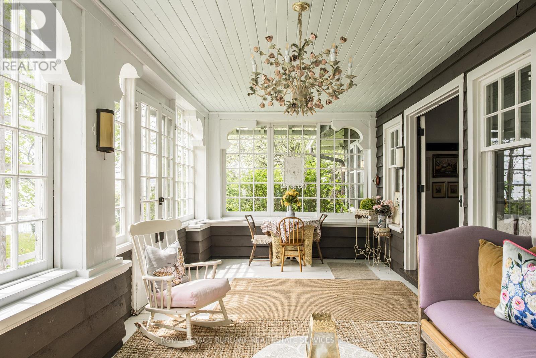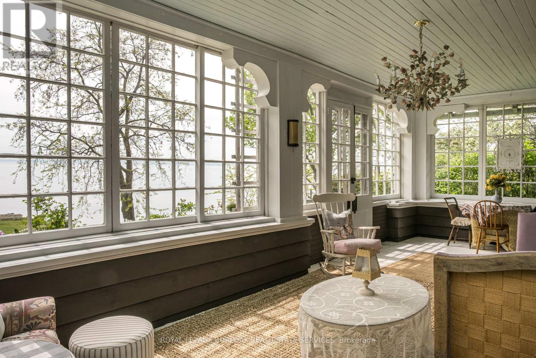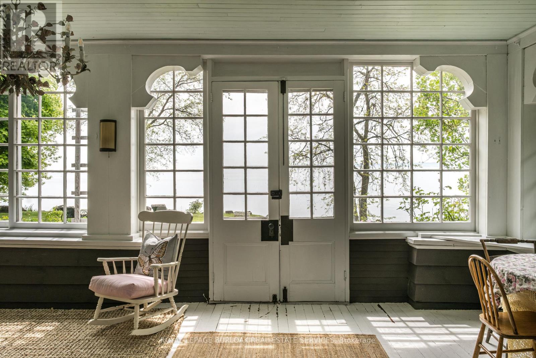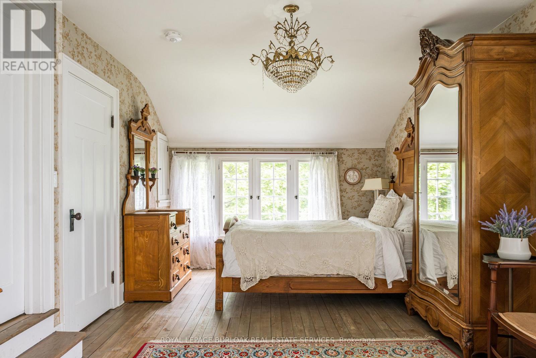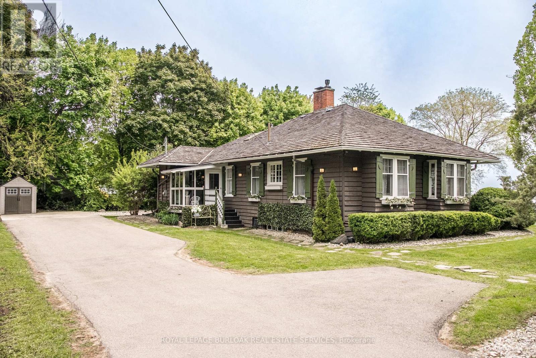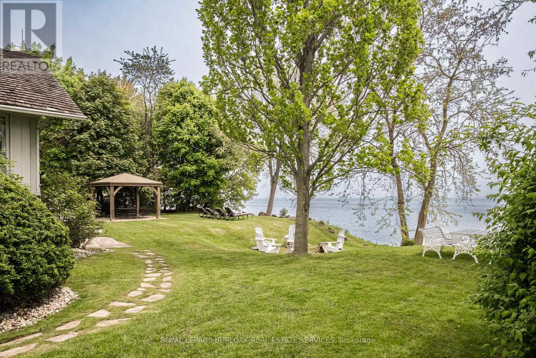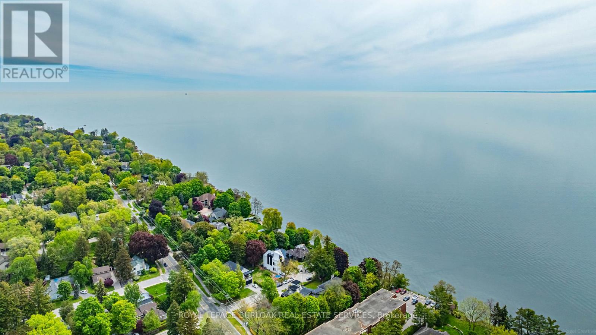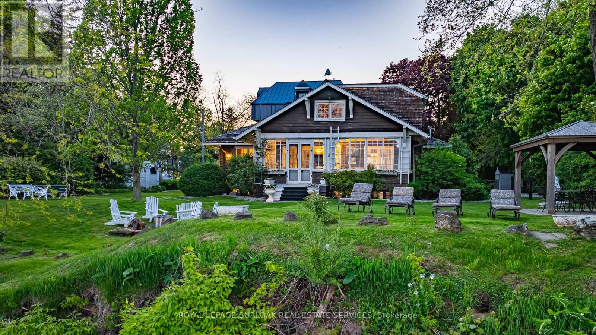227 Green Street Burlington, Ontario L7R 0B1
$4,850,000
Step back in time to breezy, sunny afternoons by the Lake with 227 Green Street, a rare and enchanting lakefront property featuring 122 feet of private shoreline on Lake Ontario. In Central Burlington, one of the city's most coveted and walkable neighbourhoods, 227 Green Street is an Arts and Crafts style cottage, originally built in 1907 by acclaimed Hamilton architect Stewart McPhie. The character-filled interior has been tastefully updated and blends timeless cottage-core design with modern comfort. This 4+1-bedroom, 3-bathroom home also includes a finished in-law suite in the basement with separate entry- ideal for extended family, guests, or potential rental income. Architectural highlights include a classic front gable with oversized eaves, decorative brackets, and exposed rafter tails, an authentic clapboard siding and a wood shingle roof, a breathtaking sunroom with a full wall of 18-paned windows capturing panoramic lake views, and original windows with six-over-one panes and whimsical crescent-moon cutout shutters. Step outside to enjoy the beautifully landscaped south-facing yard with riparian rights, offering a peaceful and private waterfront retreat. Whether you're entertaining on the lawn, watching sailboats drift by, or enjoying quiet mornings with a coffee by the water, this property offers an unparalleled lifestyle. Situated just a short walk from vibrant downtown Burlington, parks, the waterfront trail, and with easy access to major highways, this location balances tranquility and convenience. Whether you're looking to live or invest, this is a once-in-a-lifetime opportunity to own a landmark home with rich heritage, architectural significance, and a front-row seat to the beauty of Lake Ontario. (id:61852)
Property Details
| MLS® Number | W12195837 |
| Property Type | Single Family |
| Community Name | Brant |
| AmenitiesNearBy | Schools, Park, Hospital |
| Easement | Unknown, None |
| Features | In-law Suite |
| ParkingSpaceTotal | 5 |
| ViewType | View Of Water, Direct Water View |
| WaterFrontType | Waterfront |
Building
| BathroomTotal | 3 |
| BedroomsAboveGround | 4 |
| BedroomsBelowGround | 1 |
| BedroomsTotal | 5 |
| Age | 100+ Years |
| Amenities | Fireplace(s) |
| Appliances | Water Heater, Dishwasher, Dryer, Furniture, Stove, Washer, Window Coverings, Refrigerator |
| BasementDevelopment | Finished |
| BasementFeatures | Separate Entrance |
| BasementType | N/a (finished) |
| ConstructionStyleAttachment | Detached |
| CoolingType | Central Air Conditioning |
| ExteriorFinish | Wood |
| FireplacePresent | Yes |
| FireplaceTotal | 2 |
| FlooringType | Hardwood |
| FoundationType | Block |
| HeatingFuel | Natural Gas |
| HeatingType | Forced Air |
| StoriesTotal | 2 |
| SizeInterior | 2000 - 2500 Sqft |
| Type | House |
| UtilityWater | Municipal Water |
Parking
| No Garage |
Land
| AccessType | Year-round Access |
| Acreage | No |
| LandAmenities | Schools, Park, Hospital |
| LandscapeFeatures | Landscaped |
| Sewer | Sanitary Sewer |
| SizeDepth | 163 Ft |
| SizeFrontage | 122 Ft |
| SizeIrregular | 122 X 163 Ft ; See Survey |
| SizeTotalText | 122 X 163 Ft ; See Survey |
| SurfaceWater | Lake/pond |
| ZoningDescription | R3-10 |
Rooms
| Level | Type | Length | Width | Dimensions |
|---|---|---|---|---|
| Second Level | Primary Bedroom | 3.25 m | 7.57 m | 3.25 m x 7.57 m |
| Basement | Dining Room | 6.86 m | 4.5 m | 6.86 m x 4.5 m |
| Basement | Bedroom | 3.51 m | 3.07 m | 3.51 m x 3.07 m |
| Basement | Living Room | 6.88 m | 3.07 m | 6.88 m x 3.07 m |
| Basement | Kitchen | 4.52 m | 6.12 m | 4.52 m x 6.12 m |
| Main Level | Kitchen | 6.07 m | 5.54 m | 6.07 m x 5.54 m |
| Main Level | Dining Room | 4.32 m | 3.05 m | 4.32 m x 3.05 m |
| Main Level | Living Room | 4.29 m | 5.49 m | 4.29 m x 5.49 m |
| Main Level | Sunroom | 3.3 m | 8.66 m | 3.3 m x 8.66 m |
| Main Level | Bedroom | 3.68 m | 2.59 m | 3.68 m x 2.59 m |
| Main Level | Bedroom 2 | 4.22 m | 3.78 m | 4.22 m x 3.78 m |
| Main Level | Bedroom 3 | 3.71 m | 3.73 m | 3.71 m x 3.73 m |
https://www.realtor.ca/real-estate/28415754/227-green-street-burlington-brant-brant
Interested?
Contact us for more information
Tammy Phinney
Salesperson
2025 Maria St #4a
Burlington, Ontario L7R 0G6
Carolyn Rouse
Salesperson
2025 Maria St #4a
Burlington, Ontario L7R 0G6

