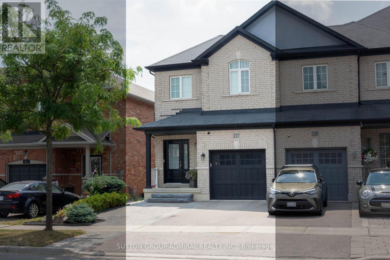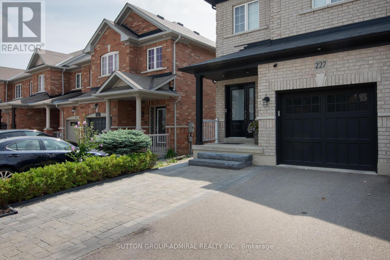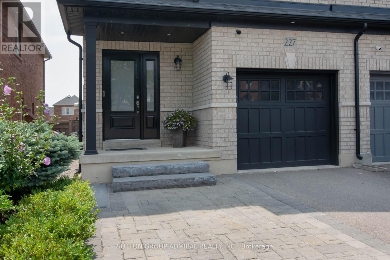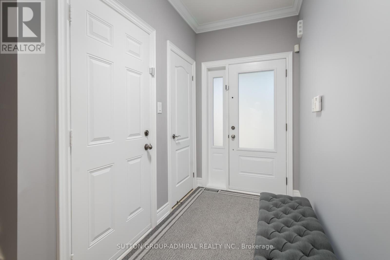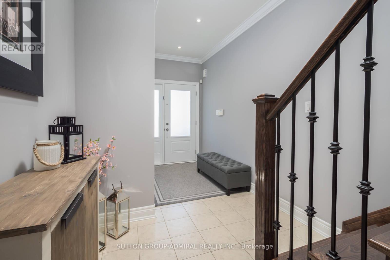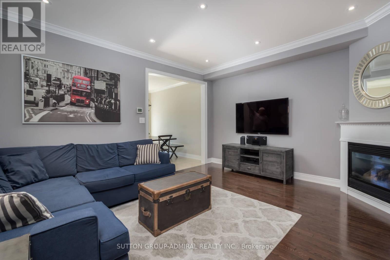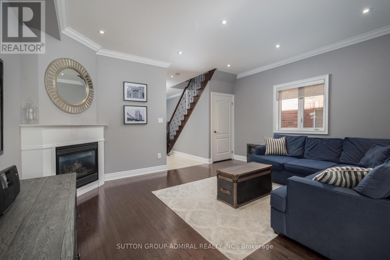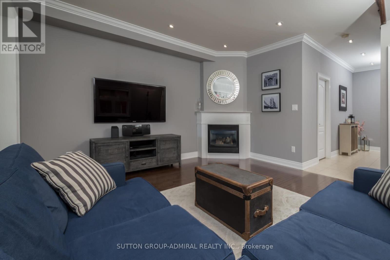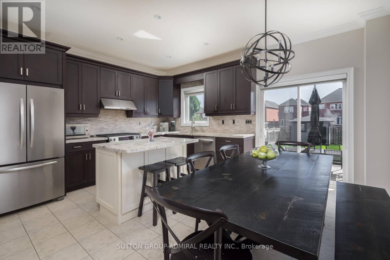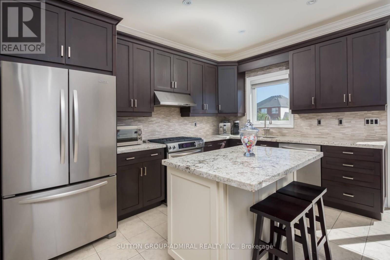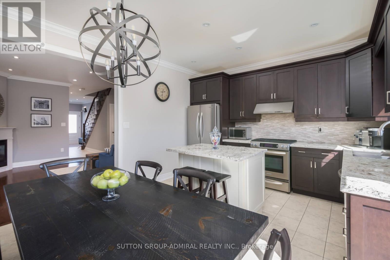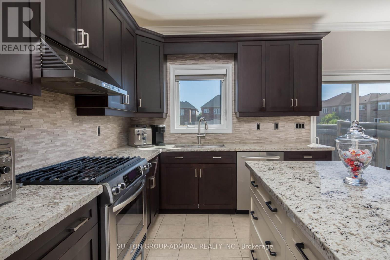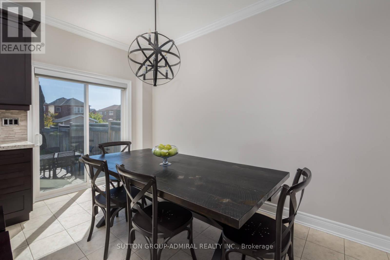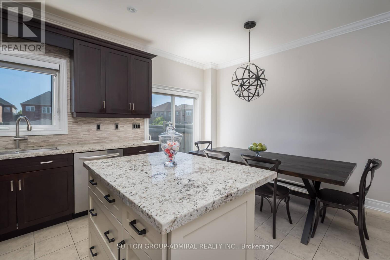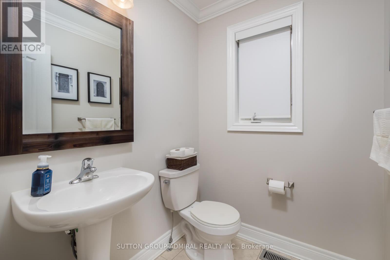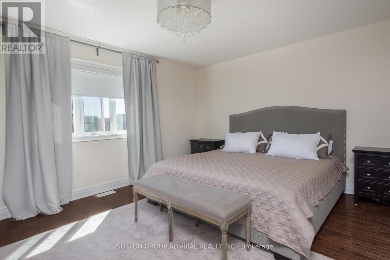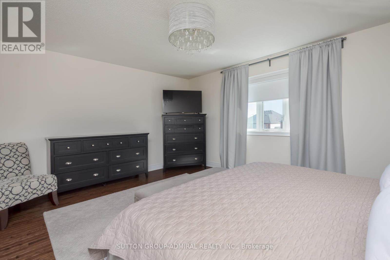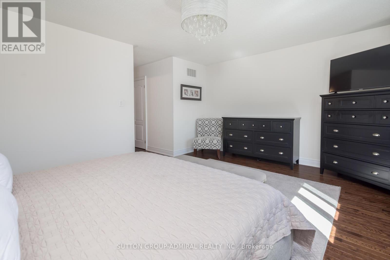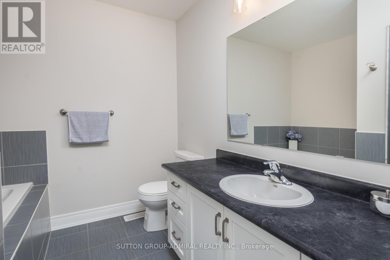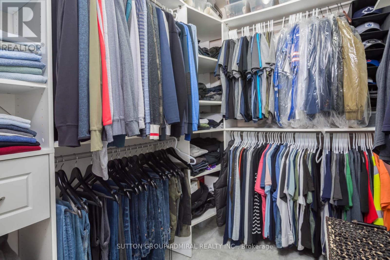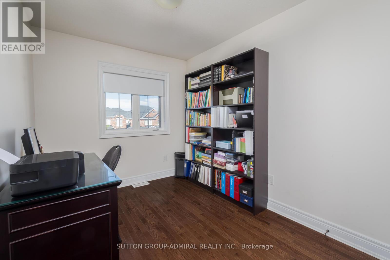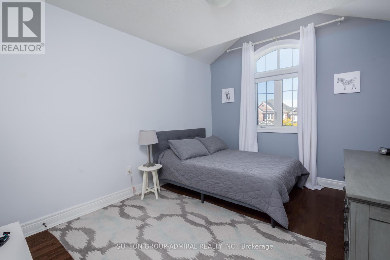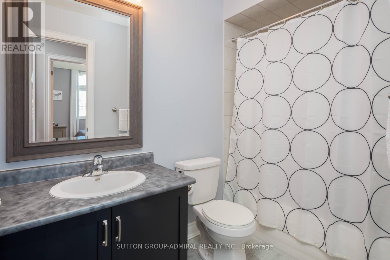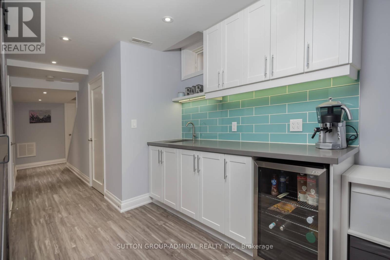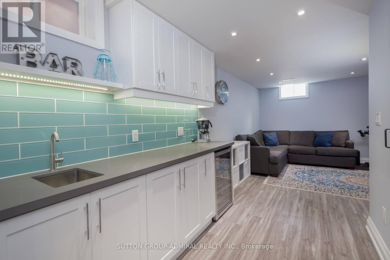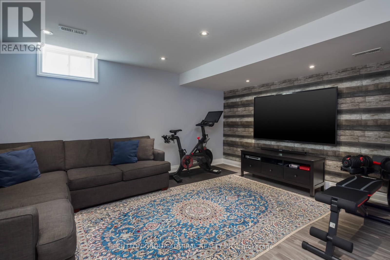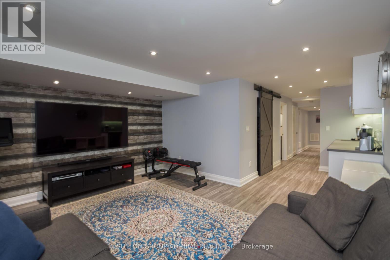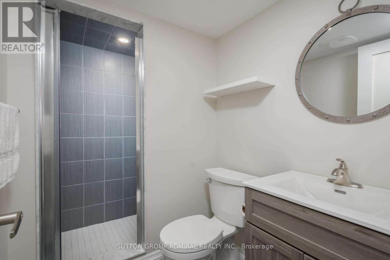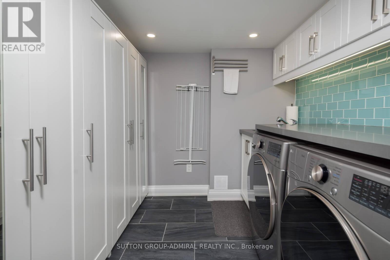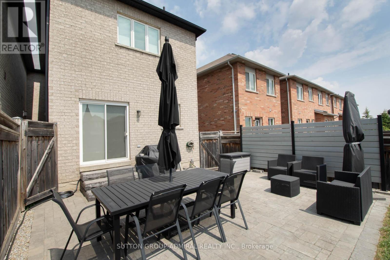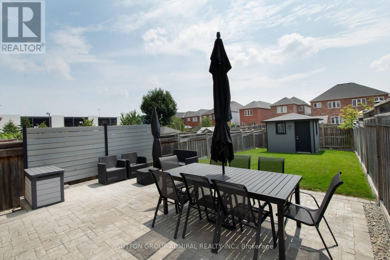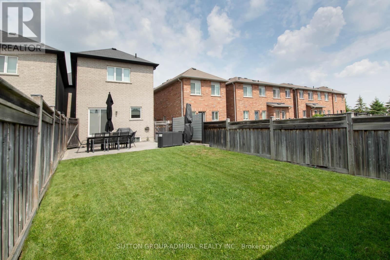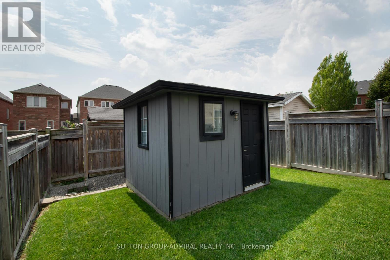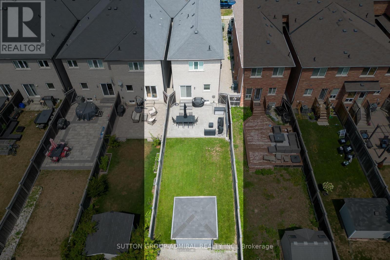227 Canada Drive Vaughan, Ontario L4H 0K2
$1,188,000
Welcome to 227 Canada Drive - A Comfortable and Well-Maintained Family Home, Proudly Owned by the Original Owners. This 3-bedroom home offers over 2,000 square feet of total living space, designed to meet the needs of everyday family life. It has been well cared for and offers a warm, welcoming feel throughout. The finished basement includes a kitchenette and full bathroom, offering extra flexibility - whether for extended family, guests, or a quiet space to unwind. The Main Floor feats 9 Ft ceilings and hardwood flooring that runs through much of the home, paired with pot lights for a bright and comfortable atmosphere. The eat-in kitchen is equipped with stainless steel appliances and offers plenty of room for family meals and gatherings. Upper Level provides 3 well sized bedrooms, a laundry room that was converted into a walk in closet, which can easily be converted back or possibly used for a 4th bedroom. The backyard is extra deep - perfect for gatherings and entertaining - and features a fully powered garden shed as well as a natural gas line installed for your BBQ. This is a move-in ready home in a family-friendly Neighbourhood - a great option for those looking to settle into a well-maintained property with room to grow. (id:61852)
Property Details
| MLS® Number | N12423158 |
| Property Type | Single Family |
| Community Name | Vellore Village |
| AmenitiesNearBy | Hospital, Public Transit |
| EquipmentType | Water Heater |
| ParkingSpaceTotal | 3 |
| RentalEquipmentType | Water Heater |
| Structure | Shed |
Building
| BathroomTotal | 4 |
| BedroomsAboveGround | 3 |
| BedroomsTotal | 3 |
| Age | 6 To 15 Years |
| Amenities | Fireplace(s) |
| Appliances | Central Vacuum, Dishwasher, Dryer, Stove, Washer, Window Coverings, Refrigerator |
| BasementDevelopment | Finished |
| BasementType | N/a (finished) |
| ConstructionStyleAttachment | Attached |
| CoolingType | Central Air Conditioning |
| ExteriorFinish | Brick |
| FireplacePresent | Yes |
| FlooringType | Hardwood |
| HalfBathTotal | 1 |
| HeatingFuel | Natural Gas |
| HeatingType | Forced Air |
| StoriesTotal | 2 |
| SizeInterior | 1500 - 2000 Sqft |
| Type | Row / Townhouse |
| UtilityWater | Municipal Water |
Parking
| Attached Garage | |
| Garage |
Land
| Acreage | No |
| FenceType | Fenced Yard |
| LandAmenities | Hospital, Public Transit |
| Sewer | Sanitary Sewer |
| SizeDepth | 143 Ft ,4 In |
| SizeFrontage | 23 Ft ,7 In |
| SizeIrregular | 23.6 X 143.4 Ft |
| SizeTotalText | 23.6 X 143.4 Ft |
Rooms
| Level | Type | Length | Width | Dimensions |
|---|---|---|---|---|
| Second Level | Primary Bedroom | 4.63 m | 6.55 m | 4.63 m x 6.55 m |
| Second Level | Bedroom 2 | 3.11 m | 3.83 m | 3.11 m x 3.83 m |
| Second Level | Bedroom 3 | 2.22 m | 3.55 m | 2.22 m x 3.55 m |
| Main Level | Living Room | 4.64 m | 4.25 m | 4.64 m x 4.25 m |
| Main Level | Dining Room | 2.16 m | 4 m | 2.16 m x 4 m |
| Main Level | Kitchen | 2.46 m | 4 m | 2.46 m x 4 m |
https://www.realtor.ca/real-estate/28905383/227-canada-drive-vaughan-vellore-village-vellore-village
Interested?
Contact us for more information
Anthony Christian Angheloni
Salesperson
1206 Centre Street
Thornhill, Ontario L4J 3M9
