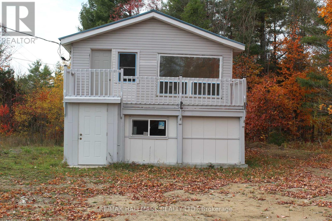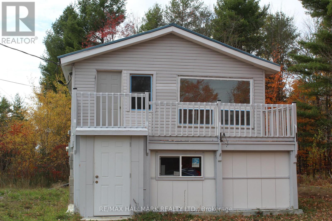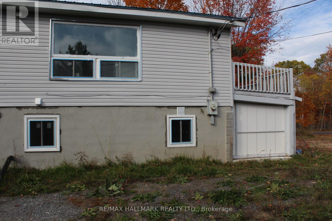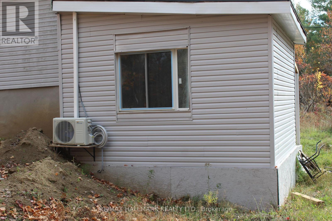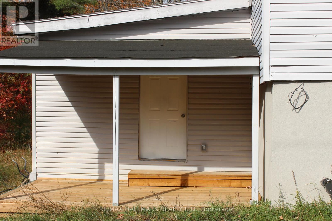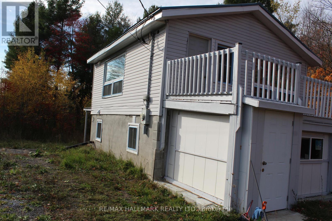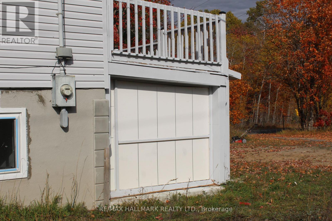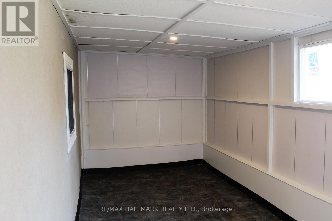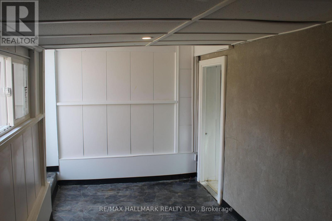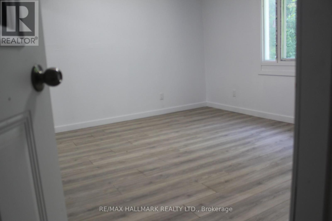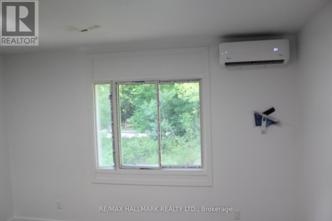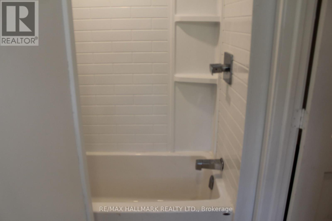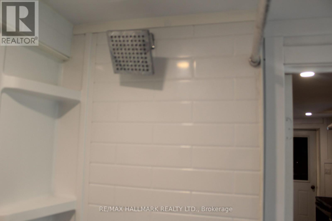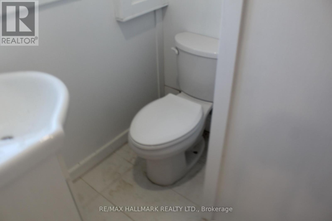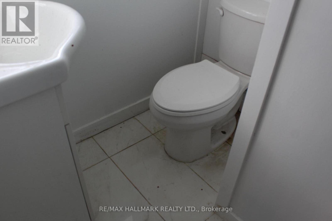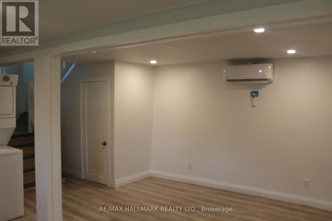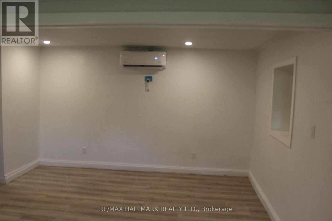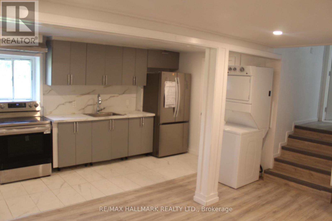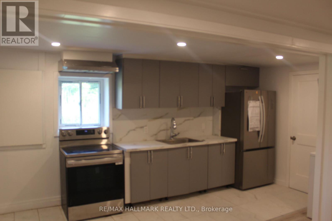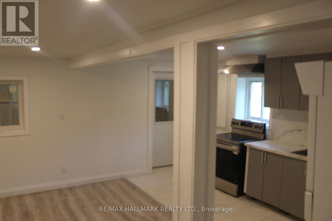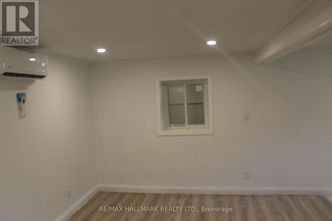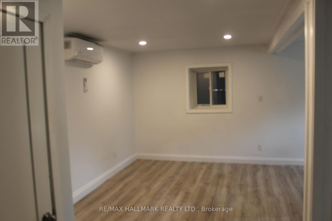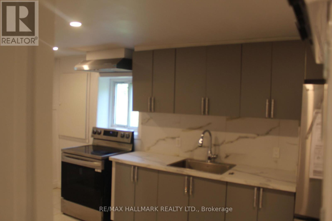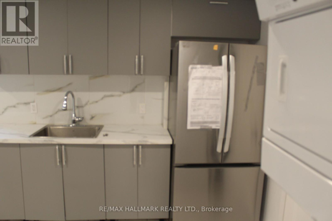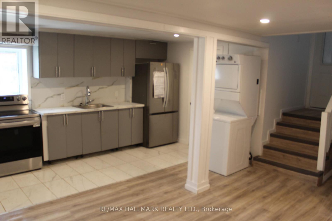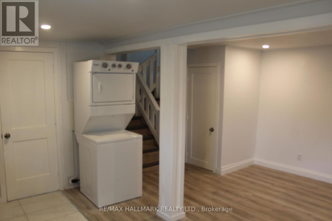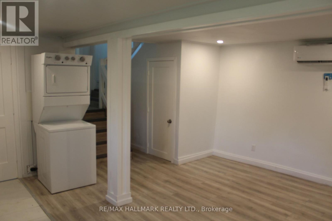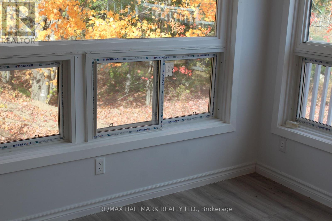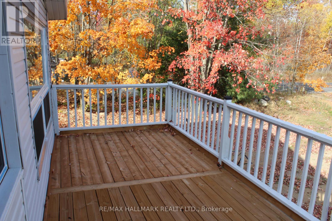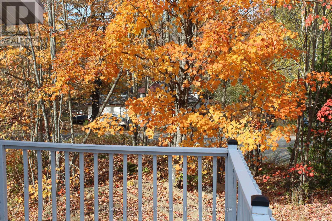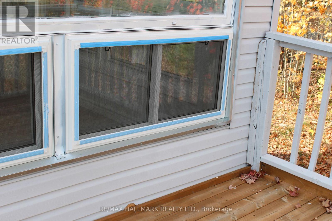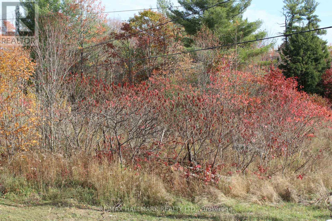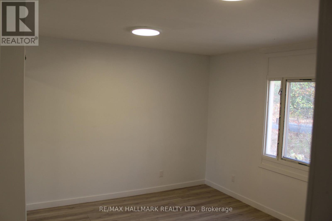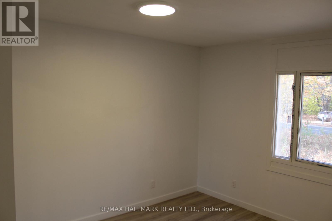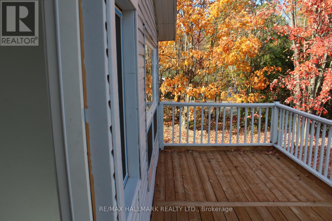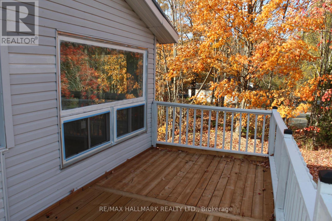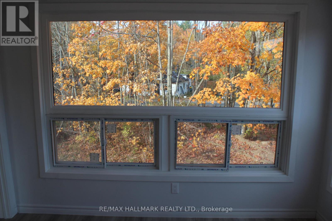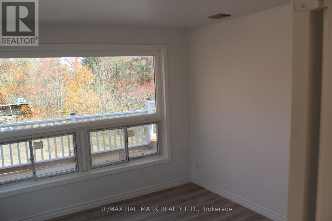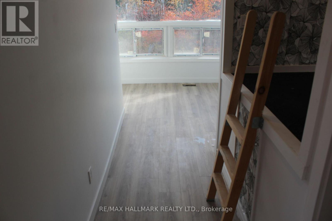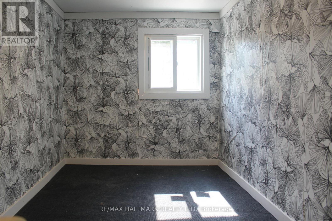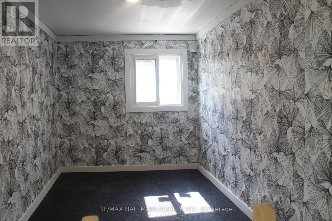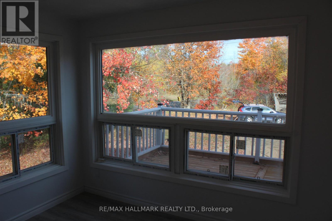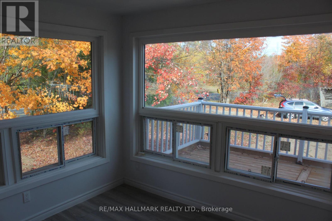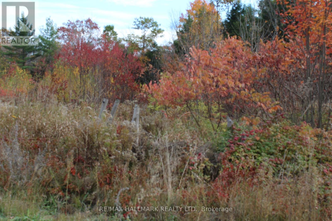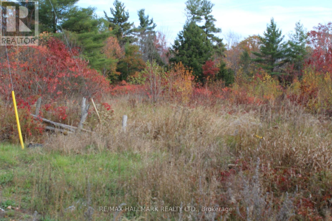2269 Henderson Road Frontenac, Ontario K0H 1B0
$275,000
Welcome to 2269 Henderson Rd, Arden, on a property where rustic charm is perfectly blended with full-scale modern renovation. This stunning 3-bedroom, 2-bathroom ,has been completely rebuilt from the studs up, offering atrue move-in ready experience on a sprawling 4-acre oasis.Step inside to discover a brand-new interior featuring an open-concept kitchen equipped with all new appliances,fresh flooring throughout, and abundant natural light from new windows and doors. The thoughtful layout includes adedicated kids' playroom, a practical cold room, and access to a new balcony-perfect for enjoying the serenesurroundings.This home is not just beautiful; it's built for efficiency and peace of mind. Key updates include a new 200-Amp electrical panel, all-new plumbing and electrical wiring, an energy-efficient heating and cooling system owned, a newsubmersible pump and pressure tank, and an owned hot water tank.Nestled in a highly desirable area, this retreat is less than 6 km from Spring Wood Cottages Resorts and local lakes,offering endless recreational opportunities. With Ottawa approximately 1 hour and 15 minutes away and Torontoabout 2.5 hours, you can enjoy the best of country living without sacrificing connectivity. (id:61852)
Property Details
| MLS® Number | X12473503 |
| Property Type | Single Family |
| Community Name | 45 - Frontenac Centre |
| Features | Wooded Area, Ravine |
| ParkingSpaceTotal | 10 |
Building
| BathroomTotal | 2 |
| BedroomsAboveGround | 3 |
| BedroomsTotal | 3 |
| Age | 31 To 50 Years |
| Appliances | Water Heater, Dryer, Stove, Washer, Refrigerator |
| BasementDevelopment | Other, See Remarks |
| BasementType | N/a (other, See Remarks) |
| ConstructionStyleAttachment | Detached |
| CoolingType | Wall Unit |
| ExteriorFinish | Aluminum Siding |
| FlooringType | Laminate |
| HeatingFuel | Electric |
| HeatingType | Heat Pump, Not Known |
| StoriesTotal | 2 |
| SizeInterior | 1500 - 2000 Sqft |
| Type | House |
| UtilityWater | Drilled Well |
Parking
| No Garage | |
| Inside Entry |
Land
| Acreage | Yes |
| Sewer | Septic System |
| SizeFrontage | 469 Ft ,2 In |
| SizeIrregular | 469.2 Ft |
| SizeTotalText | 469.2 Ft|2 - 4.99 Acres |
Rooms
| Level | Type | Length | Width | Dimensions |
|---|---|---|---|---|
| Second Level | Bedroom 2 | 2.7 m | 2.7 m | 2.7 m x 2.7 m |
| Second Level | Bedroom 3 | 2.7 m | 2.4 m | 2.7 m x 2.4 m |
| Second Level | Other | 2.4 m | 1.8 m | 2.4 m x 1.8 m |
| Main Level | Kitchen | 7.3 m | 5.4 m | 7.3 m x 5.4 m |
| Main Level | Family Room | 7.3 m | 5.4 m | 7.3 m x 5.4 m |
| Main Level | Primary Bedroom | 4.2 m | 4.2 m | 4.2 m x 4.2 m |
Utilities
| Cable | Installed |
| Electricity | Installed |
Interested?
Contact us for more information
Allister John Sinclair
Salesperson
2277 Queen Street East
Toronto, Ontario M4E 1G5
Isaac Abdlazeez
Salesperson
2277 Queen Street East
Toronto, Ontario M4E 1G5
