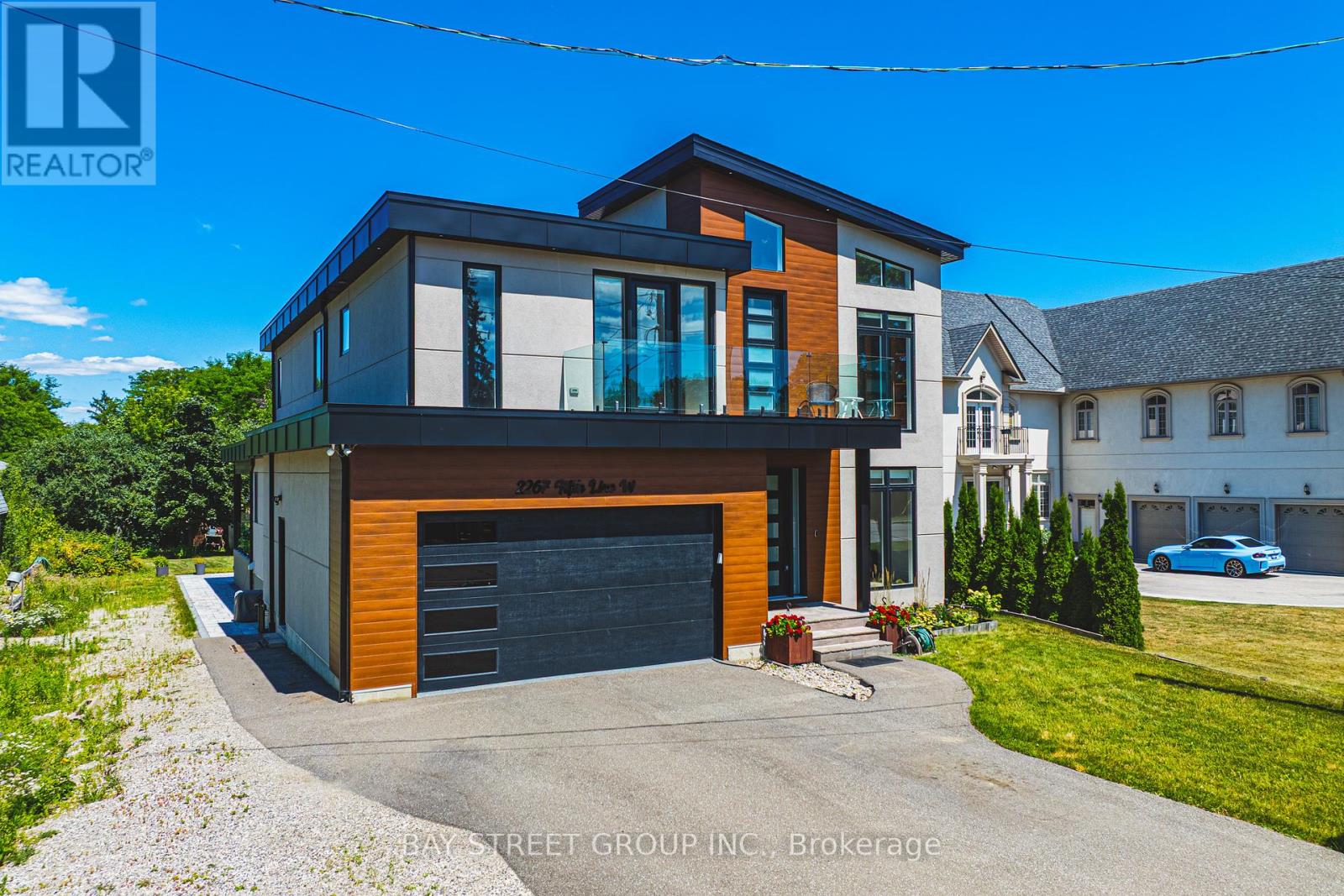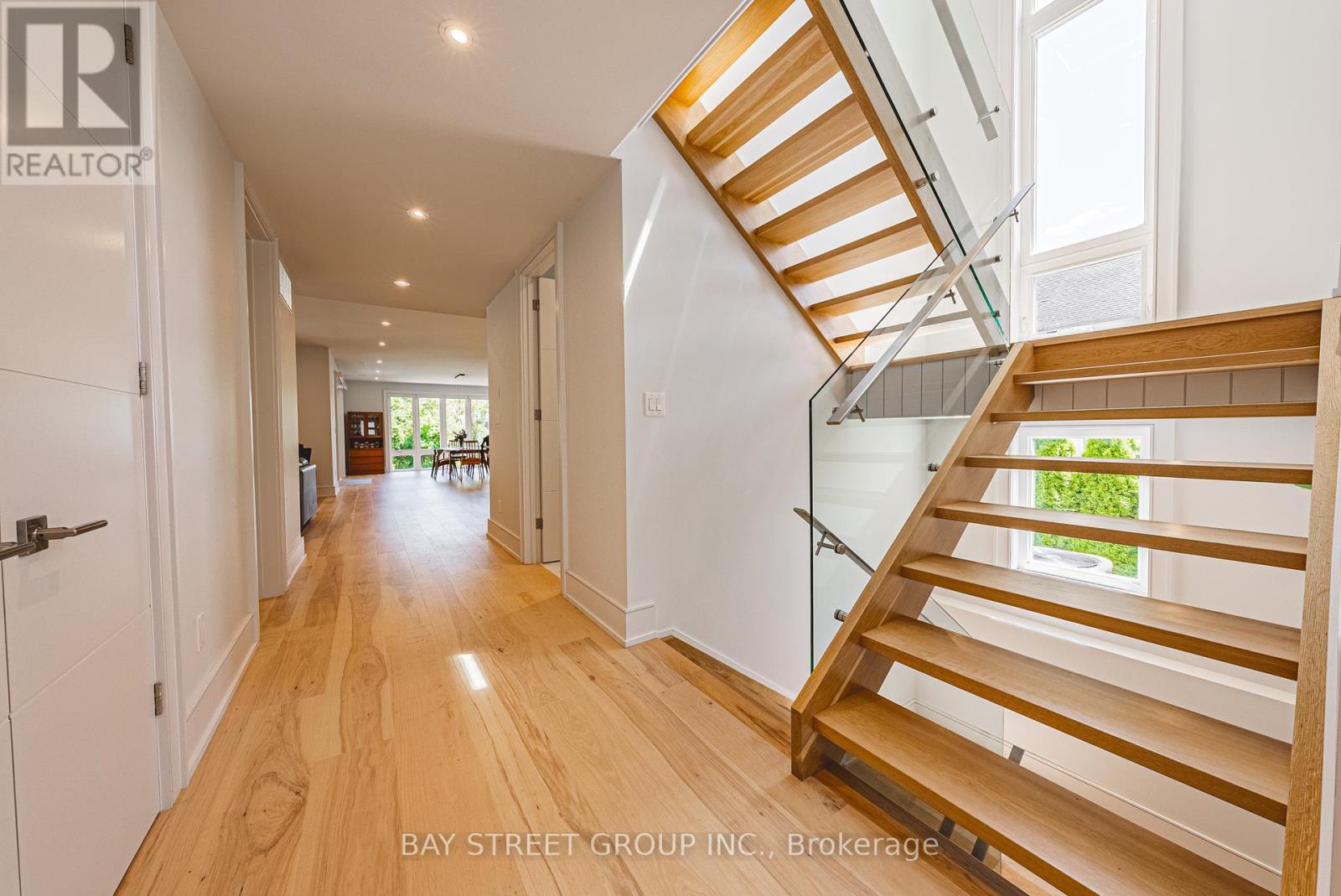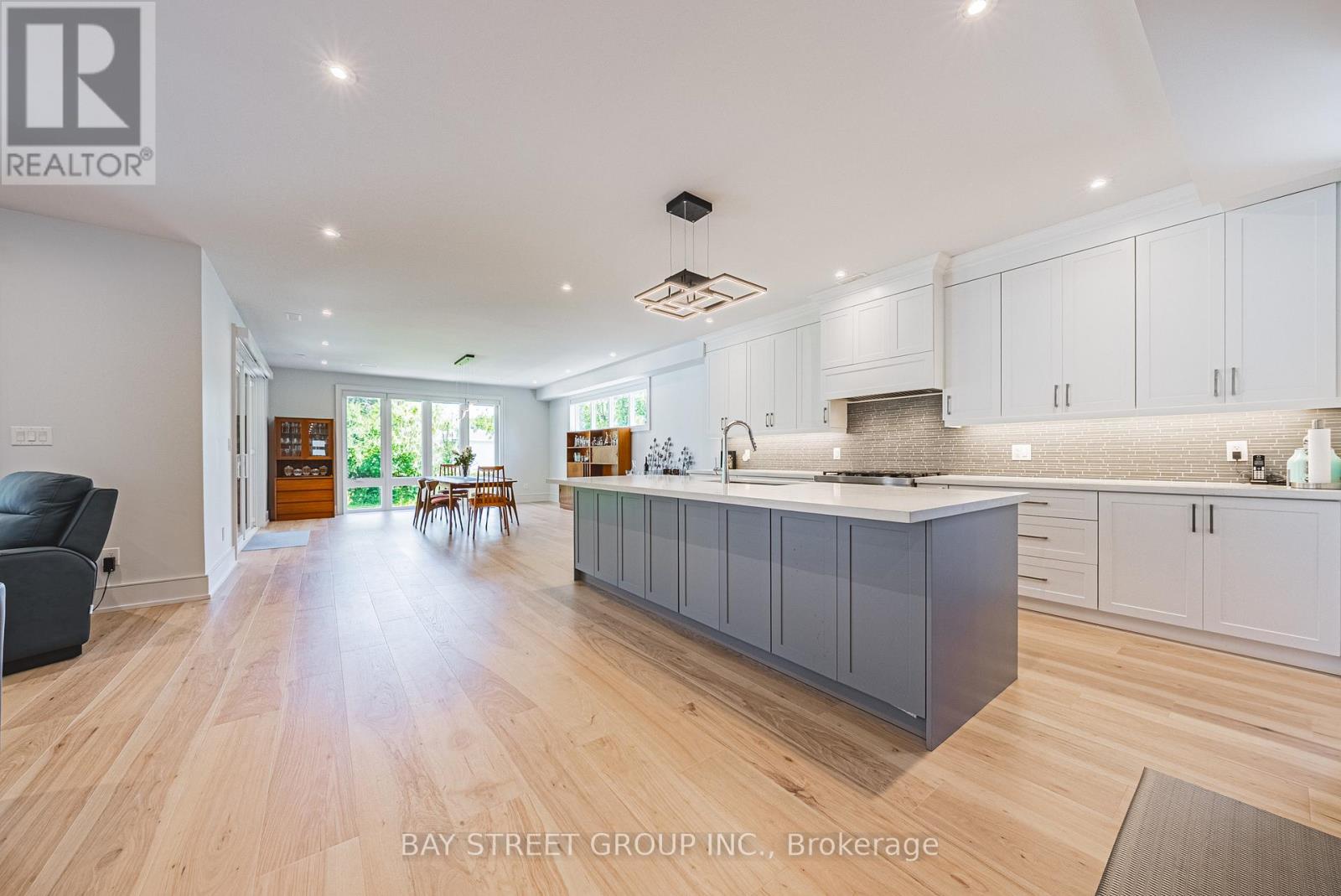2267 Fifth Line W Mississauga, Ontario L5K 1V7
$2,749,900
Welcome To This Stunning Custom-Built Contemporary Home Finished In 2022. This Home Features Modern Finishes Throughout, Including 9' Engineered Flooring, Fully Custom Interior Doors. Boasting 4+2 Bedrooms, 6 Bathrooms, A Double Car Garage, And Over 5,000 Sq.Ft. Of Total Living Space. Extra Deep 200 Feet Lot Featuring Plenty Of Privacy. This Home Includes Fully Finished 2 Bedroom Legal Basement Suite With Separate Entrance, Separately Metered Hydro And Gas. Grand Foyer With Sleek Glass Railings And A Dedicated Office Ideal For Working From Home. Designer Kitchen Featuring A Large Island, Built-In Premium Appliances, And Walk-Out Access To A Deck For Seamless Indoor-Outdoor Living. Upper Level Features Four Spacious Bedrooms, Loft Area And Walk-Out To A Balcony. Primary Suite Complete With Custom His and Hers Walk-In Closets And A Spa-Inspired 5-Piece Ensuite Bath. Finished Attic Crawl Space Featuring About 350 Sq.Ft. Of Storage Space. Equipped with 2 Furnaces and 2 Air Conditioner to Accommodate the Large Sq Ft . Perfectly Positioned Close To Highly Rated Schools, Lush Parks, Nature Trails, And With Quick Access To Major Highways (Including The QEW). Brand New Fence Installed (id:61852)
Property Details
| MLS® Number | W12300283 |
| Property Type | Single Family |
| Community Name | Sheridan |
| ParkingSpaceTotal | 8 |
Building
| BathroomTotal | 6 |
| BedroomsAboveGround | 4 |
| BedroomsBelowGround | 2 |
| BedroomsTotal | 6 |
| Age | 0 To 5 Years |
| Amenities | Fireplace(s) |
| Appliances | Water Heater, Dishwasher, Dryer, Two Stoves, Two Washers, Window Coverings, Two Refrigerators |
| BasementDevelopment | Finished |
| BasementFeatures | Separate Entrance |
| BasementType | N/a (finished) |
| ConstructionStyleAttachment | Detached |
| CoolingType | Central Air Conditioning |
| ExteriorFinish | Stucco, Concrete |
| FireplacePresent | Yes |
| FireplaceTotal | 1 |
| FlooringType | Hardwood |
| FoundationType | Poured Concrete |
| HalfBathTotal | 1 |
| HeatingFuel | Natural Gas |
| HeatingType | Forced Air |
| StoriesTotal | 2 |
| SizeInterior | 3500 - 5000 Sqft |
| Type | House |
| UtilityWater | Municipal Water |
Parking
| Attached Garage | |
| Garage |
Land
| Acreage | No |
| Sewer | Sanitary Sewer |
| SizeDepth | 200 Ft |
| SizeFrontage | 50 Ft |
| SizeIrregular | 50 X 200 Ft |
| SizeTotalText | 50 X 200 Ft |
Rooms
| Level | Type | Length | Width | Dimensions |
|---|---|---|---|---|
| Second Level | Primary Bedroom | 5.33 m | 3.96 m | 5.33 m x 3.96 m |
| Second Level | Bedroom | 3.58 m | 2.93 m | 3.58 m x 2.93 m |
| Second Level | Bedroom | 3.54 m | 3.38 m | 3.54 m x 3.38 m |
| Second Level | Bedroom | 3.53 m | 3.42 m | 3.53 m x 3.42 m |
| Second Level | Living Room | 5.36 m | 3.64 m | 5.36 m x 3.64 m |
| Basement | Kitchen | 5.02 m | 6.96 m | 5.02 m x 6.96 m |
| Basement | Bedroom | 3.67 m | 5.02 m | 3.67 m x 5.02 m |
| Basement | Bedroom | 3.75 m | 2.92 m | 3.75 m x 2.92 m |
| Basement | Bedroom | 3.1 m | 3.6 m | 3.1 m x 3.6 m |
| Ground Level | Office | 3.68 m | 2.87 m | 3.68 m x 2.87 m |
| Ground Level | Kitchen | 3.76 m | 6.12 m | 3.76 m x 6.12 m |
| Ground Level | Family Room | 5.14 m | 7.44 m | 5.14 m x 7.44 m |
| Ground Level | Dining Room | 5.88 m | 5.33 m | 5.88 m x 5.33 m |
https://www.realtor.ca/real-estate/28638495/2267-fifth-line-w-mississauga-sheridan-sheridan
Interested?
Contact us for more information
Elena Vankevich
Broker
8300 Woodbine Ave Ste 500
Markham, Ontario L3R 9Y7
















































