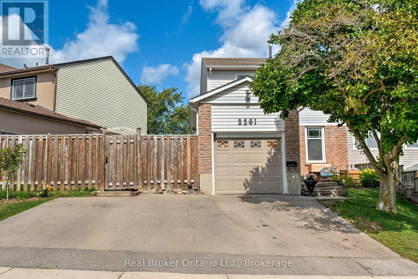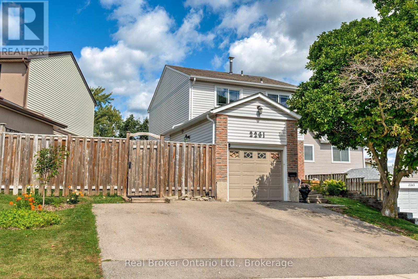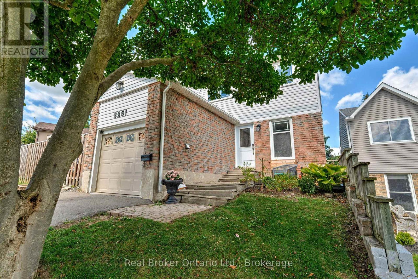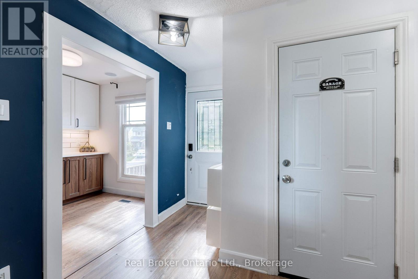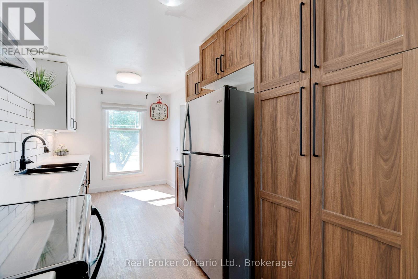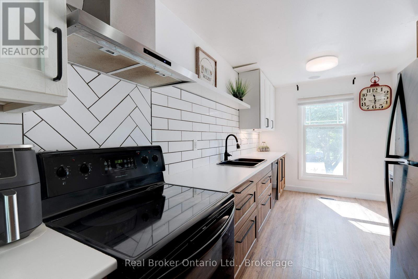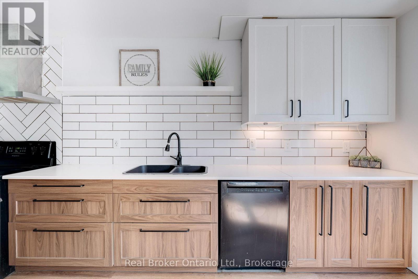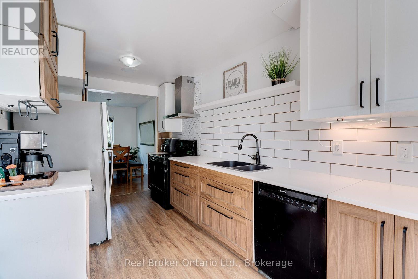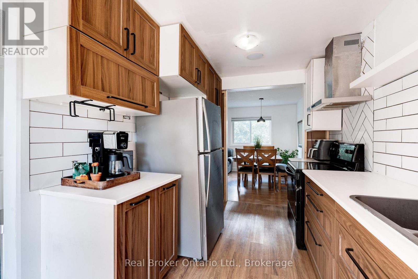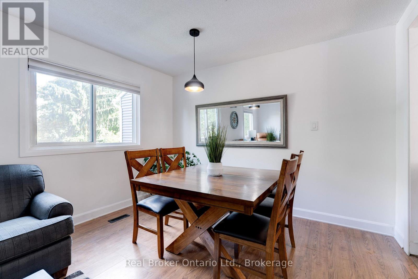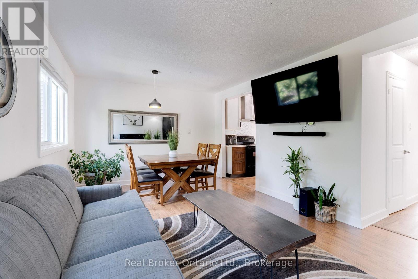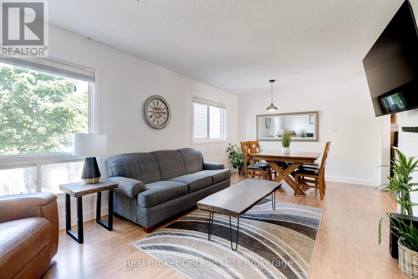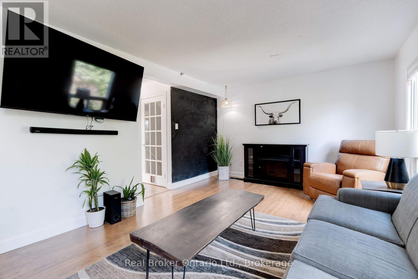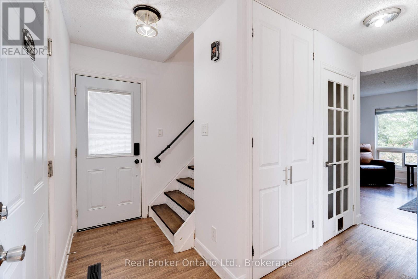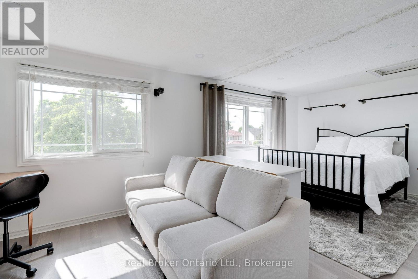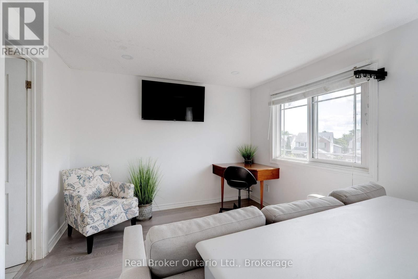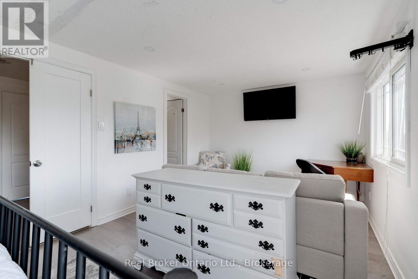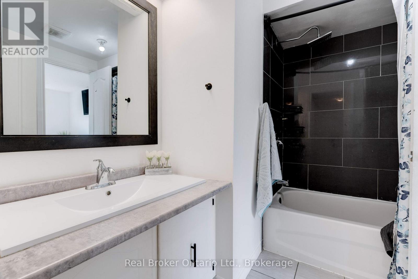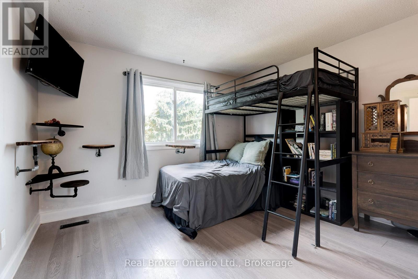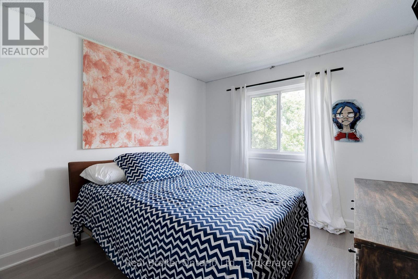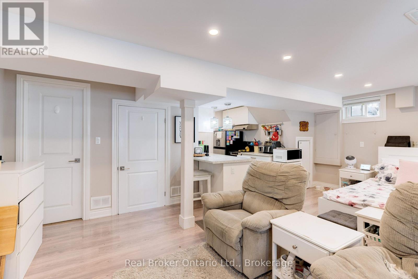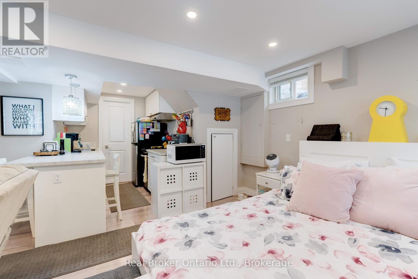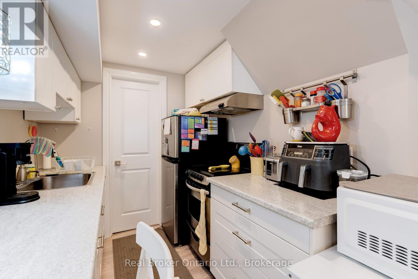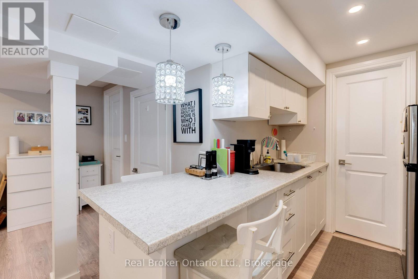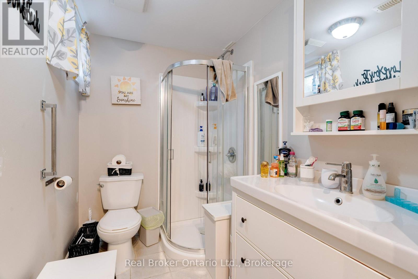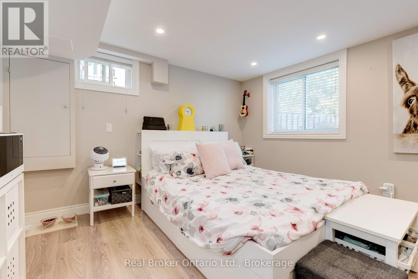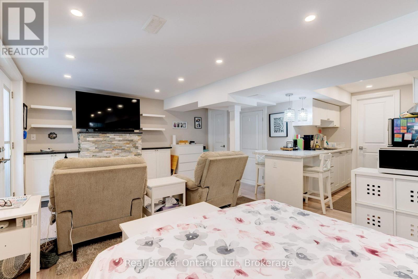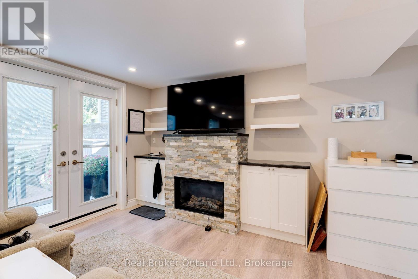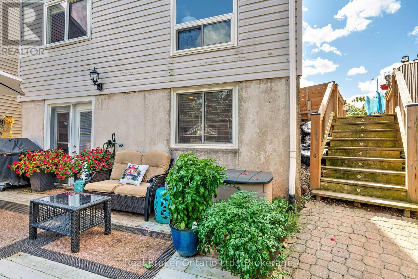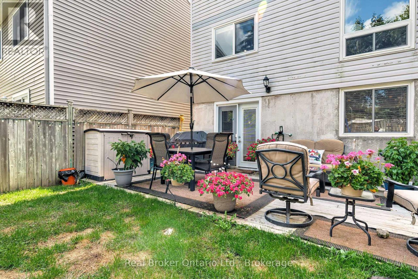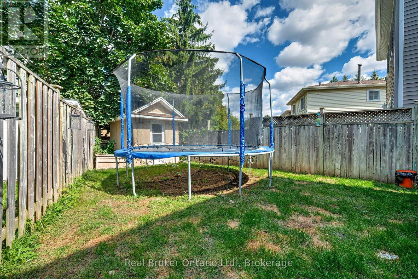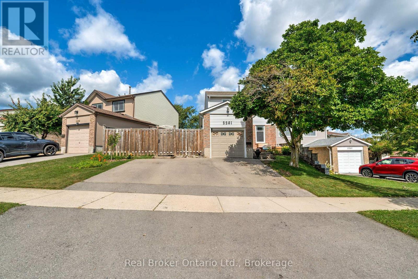2261 Leominster Drive Burlington, Ontario L7P 3W8
$849,900
NEW PRICE! Welcome to this wonderful detached family home, offering a comfortable layout, practical features, thoughtful modern updates with an IN-LAW SUITE! The main level includes an updated kitchen with plenty of cabinetry and counter space-great for everyday cooking or hosting guests. Upstairs, you'll find three spacious bedrooms, including a large primary suite with ensuite privileges, designed to support easy family living.The finished lower level is a standout, offering flexible space complete with a second full kitchen, a 3-piece bathroom, and a cozy electric fireplace framed by a striking stone feature wall. With a walkout to the private backyard, this level is ideal for extended family, in-laws, or guests.Outside, enjoy a rare triple-car driveway, a generous side yard, and a private patio perfect for outdoor dining and summer gatherings. The attached garage with inside entry adds everyday convenience.Set in a highly desirable, family-friendly neighbourhood, this home is just a short walk to Brant Hills Elementary School and close to parks, shopping, and community amenities. A great opportunity in an ideal location! ** This is a linked property.** (id:61852)
Property Details
| MLS® Number | W12522202 |
| Property Type | Single Family |
| Neigbourhood | Brant Hills |
| Community Name | Brant Hills |
| EquipmentType | Water Heater |
| Features | In-law Suite |
| ParkingSpaceTotal | 4 |
| RentalEquipmentType | Water Heater |
Building
| BathroomTotal | 3 |
| BedroomsAboveGround | 3 |
| BedroomsBelowGround | 1 |
| BedroomsTotal | 4 |
| Amenities | Fireplace(s) |
| Appliances | Water Heater, Dishwasher, Dryer, Stove, Washer, Window Coverings, Refrigerator |
| BasementDevelopment | Finished |
| BasementFeatures | Walk Out, Apartment In Basement |
| BasementType | N/a (finished), N/a |
| ConstructionStyleAttachment | Detached |
| CoolingType | Central Air Conditioning |
| ExteriorFinish | Brick, Vinyl Siding |
| FireplacePresent | Yes |
| FireplaceTotal | 1 |
| FoundationType | Poured Concrete |
| HalfBathTotal | 1 |
| HeatingFuel | Natural Gas |
| HeatingType | Forced Air |
| StoriesTotal | 2 |
| SizeInterior | 1100 - 1500 Sqft |
| Type | House |
| UtilityWater | Municipal Water |
Parking
| Attached Garage | |
| Garage |
Land
| Acreage | No |
| Sewer | Sanitary Sewer |
| SizeDepth | 117 Ft ,6 In |
| SizeFrontage | 56 Ft ,6 In |
| SizeIrregular | 56.5 X 117.5 Ft |
| SizeTotalText | 56.5 X 117.5 Ft |
| ZoningDescription | R4 |
Rooms
| Level | Type | Length | Width | Dimensions |
|---|---|---|---|---|
| Second Level | Bathroom | 2.38 m | 2.15 m | 2.38 m x 2.15 m |
| Second Level | Primary Bedroom | 6.36 m | 3.14 m | 6.36 m x 3.14 m |
| Second Level | Bedroom 2 | 2.87 m | 3.73 m | 2.87 m x 3.73 m |
| Second Level | Bedroom 3 | 3.36 m | 3.07 m | 3.36 m x 3.07 m |
| Basement | Family Room | 2.93 m | 4.26 m | 2.93 m x 4.26 m |
| Basement | Kitchen | 2.07 m | 2.3 m | 2.07 m x 2.3 m |
| Basement | Laundry Room | 1.48 m | 2.22 m | 1.48 m x 2.22 m |
| Basement | Utility Room | 1.69 m | 1.49 m | 1.69 m x 1.49 m |
| Basement | Bathroom | 1.57 m | 3.83 m | 1.57 m x 3.83 m |
| Basement | Bedroom 4 | 3.09 m | 3.55 m | 3.09 m x 3.55 m |
| Main Level | Bathroom | 0.94 m | 1.91 m | 0.94 m x 1.91 m |
| Main Level | Dining Room | 2.61 m | 3.44 m | 2.61 m x 3.44 m |
| Main Level | Kitchen | 2.44 m | 5 m | 2.44 m x 5 m |
| Main Level | Living Room | 3.78 m | 3.7 m | 3.78 m x 3.7 m |
https://www.realtor.ca/real-estate/29080535/2261-leominster-drive-burlington-brant-hills-brant-hills
Interested?
Contact us for more information
Jake Stern
Broker
4145 North Service Rd - 2nd Floor
Burlington, Ontario L7L 4X6
Steve Zahnd
Broker
195 Hanlon Creek Boulevard
Guelph, Ontario N1C 1C1
Scott Benson
Broker
4145 North Service Rd - 2nd Floor #c
Burlington, Ontario M5X 1E3
