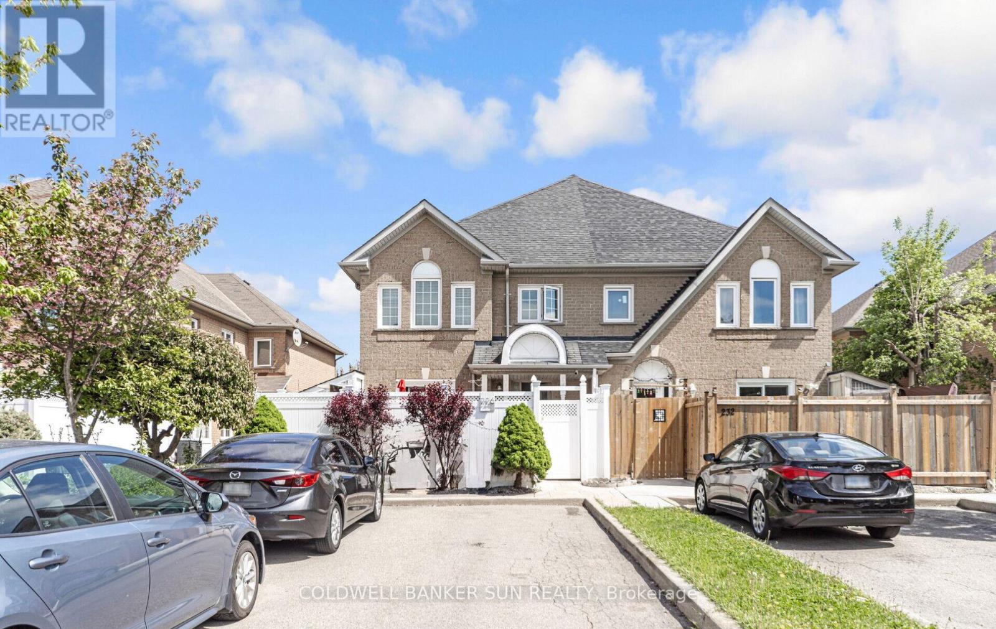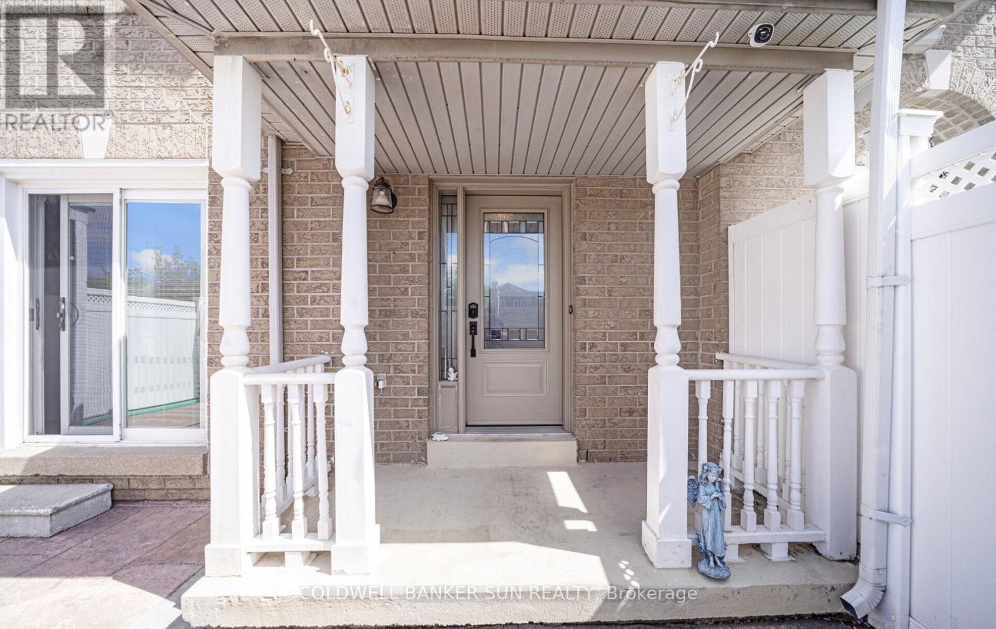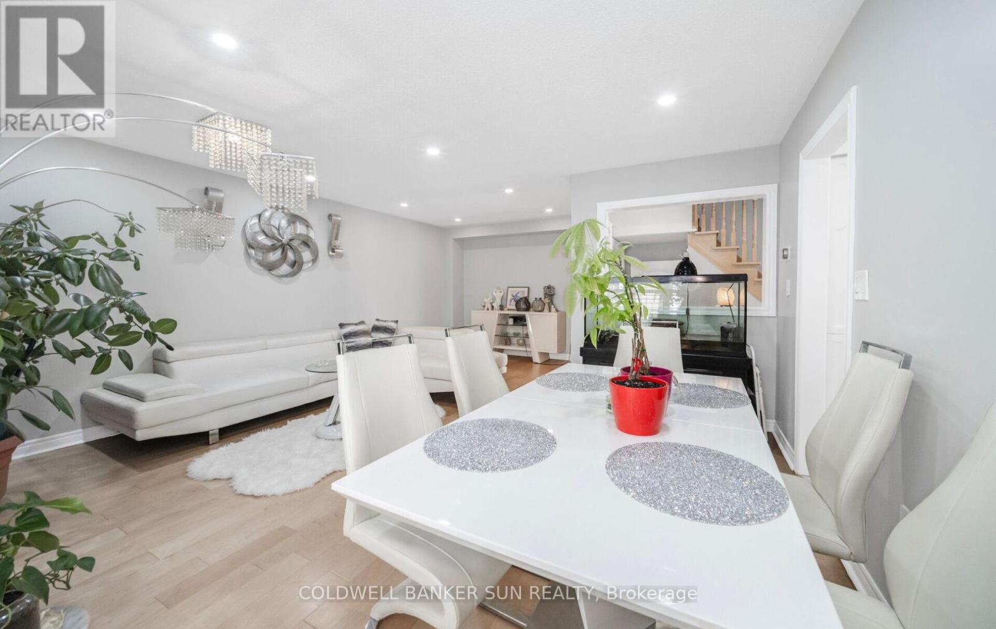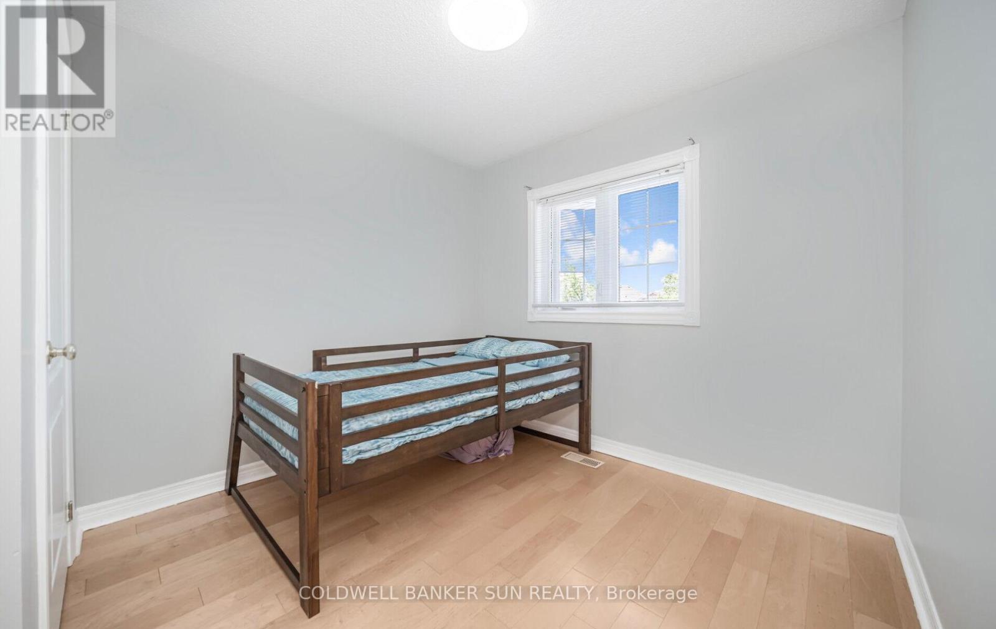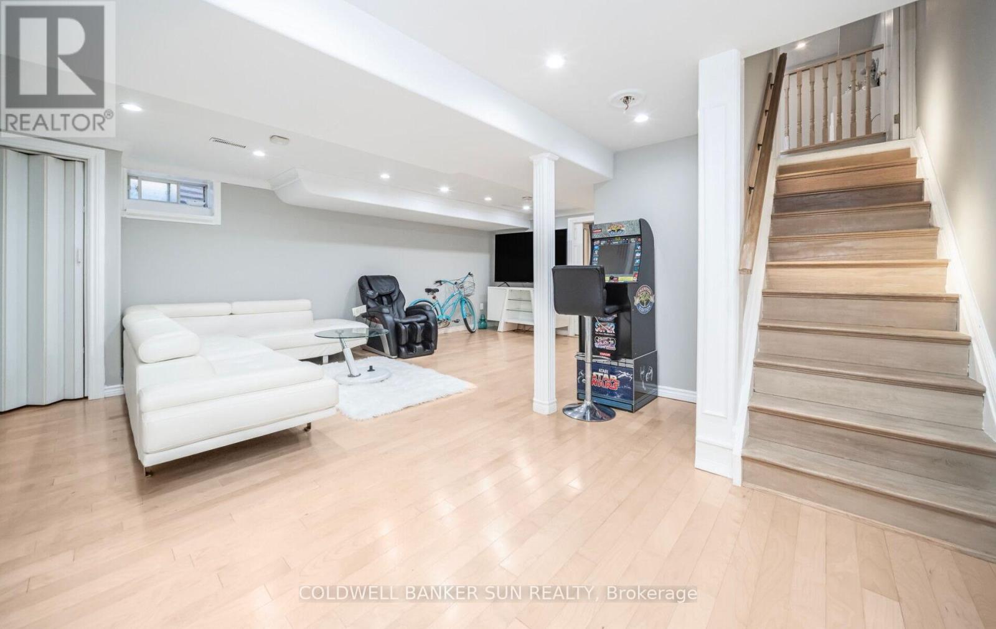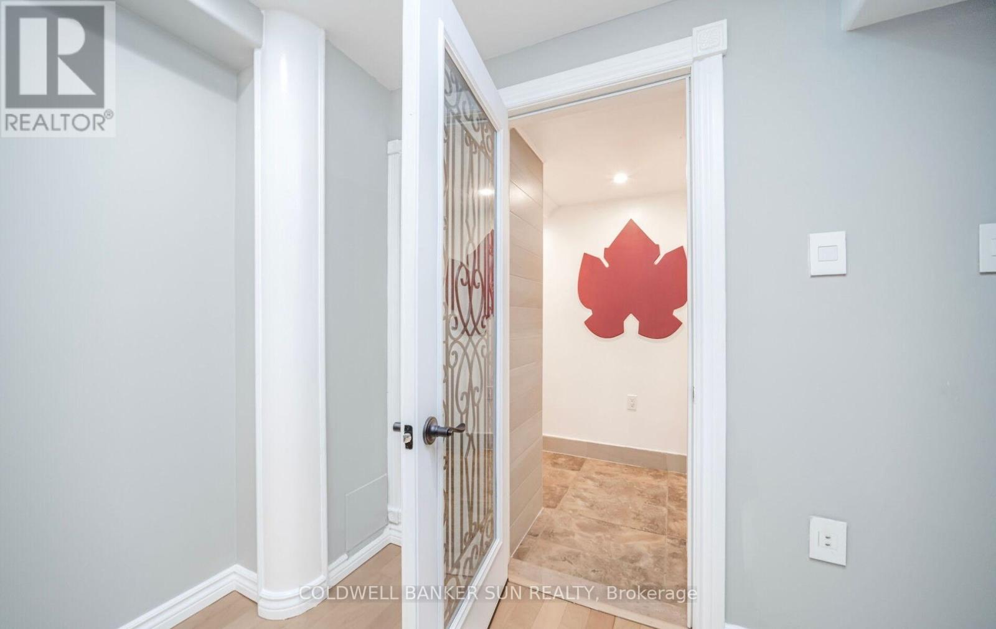226 Pressed Brick Drive Brampton, Ontario L6V 4L3
$759,000
Welcome home to this gorgeous, fully renovated and well maintained, absolutely freehold townhome. AAA+ Location nearby 410/Bovaird! Freshly painted, with 3 bedrooms and 3 washrooms. this home features engineered hardwood and pot lights throughout. The main bedroom contains a ensuite with a vanity counter in the bathroom. Some of the updates in the home include the basement, furnace (2017), the attic has a maximum grade insulation, water softener and purification system with reverse osmosis water supply. The basement further contains a cold room/wine cellar with further insulation, finished ceiling with 3/4" Drywall and Roxul Safe soundproofing. 3 Car parking on driveway available. Private fenced yard for your enjoyment. Walking distance to Fortinos, Walmart, restaurants, bank, gas stations, transit & more. Walking distance to parks, conservation, walking/biking trails along the Etobicoke Creek Trail ,schools & rec center. (id:61852)
Property Details
| MLS® Number | W12157810 |
| Property Type | Single Family |
| Community Name | Brampton North |
| AmenitiesNearBy | Hospital, Park, Public Transit |
| ParkingSpaceTotal | 2 |
Building
| BathroomTotal | 3 |
| BedroomsAboveGround | 3 |
| BedroomsTotal | 3 |
| Age | 16 To 30 Years |
| Appliances | Water Softener, Dishwasher, Dryer, Stove, Washer, Refrigerator |
| BasementDevelopment | Finished |
| BasementType | N/a (finished) |
| ConstructionStyleAttachment | Attached |
| CoolingType | Central Air Conditioning |
| ExteriorFinish | Brick |
| FlooringType | Hardwood, Ceramic |
| FoundationType | Concrete |
| HalfBathTotal | 1 |
| HeatingFuel | Natural Gas |
| HeatingType | Forced Air |
| StoriesTotal | 2 |
| SizeInterior | 1100 - 1500 Sqft |
| Type | Row / Townhouse |
| UtilityWater | Municipal Water, Unknown |
Parking
| No Garage |
Land
| Acreage | No |
| LandAmenities | Hospital, Park, Public Transit |
| Sewer | Sanitary Sewer |
| SizeDepth | 65 Ft |
| SizeFrontage | 11 Ft ,6 In |
| SizeIrregular | 11.5 X 65 Ft |
| SizeTotalText | 11.5 X 65 Ft |
Rooms
| Level | Type | Length | Width | Dimensions |
|---|---|---|---|---|
| Second Level | Primary Bedroom | 4.3 m | 3.4 m | 4.3 m x 3.4 m |
| Second Level | Bedroom 2 | 3.1 m | 3.1 m | 3.1 m x 3.1 m |
| Second Level | Bedroom 3 | 3.4 m | 3.4 m | 3.4 m x 3.4 m |
| Basement | Recreational, Games Room | 6.096 m | 4.267 m | 6.096 m x 4.267 m |
| Basement | Laundry Room | 1.82 m | 1.52 m | 1.82 m x 1.52 m |
| Ground Level | Living Room | 4.25 m | 5.1 m | 4.25 m x 5.1 m |
| Ground Level | Kitchen | 3.25 m | 5.1 m | 3.25 m x 5.1 m |
Utilities
| Cable | Available |
| Electricity | Available |
| Sewer | Available |
Interested?
Contact us for more information
Jessie Singh
Broker
1200 Derry Road Unit #7
Mississauga, Ontario L5T 0B3
Manjit Singh
Salesperson
1200 Derry Road Unit #7
Mississauga, Ontario L5T 0B3
