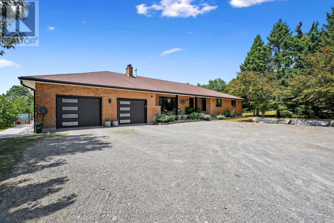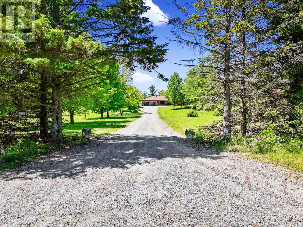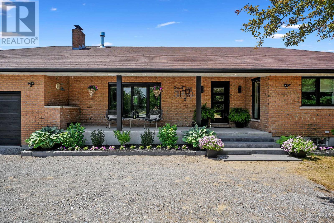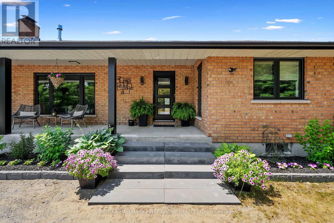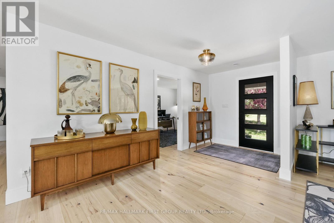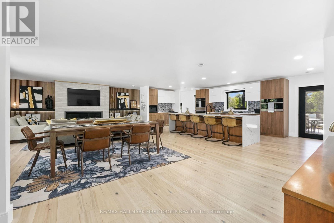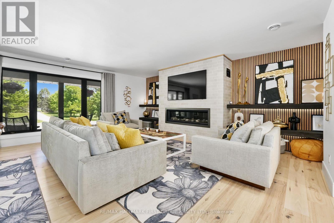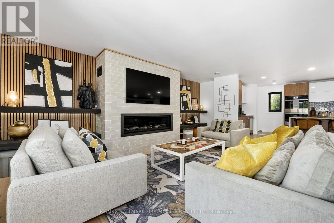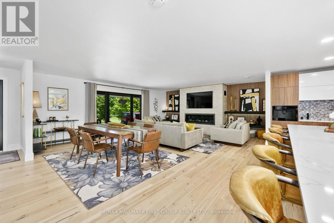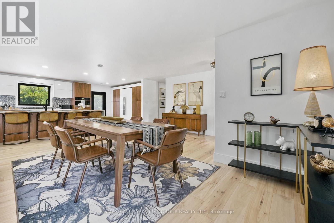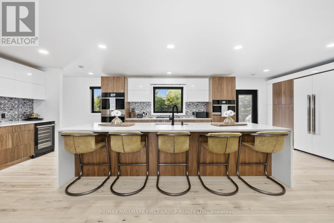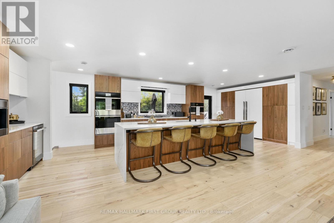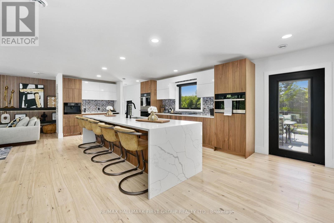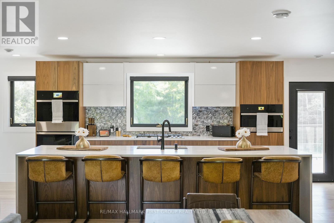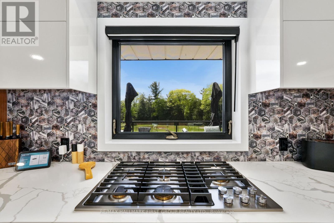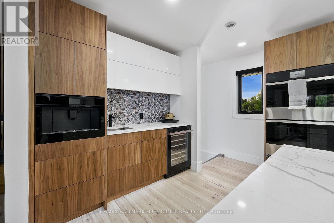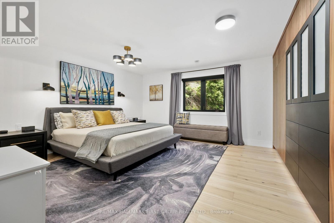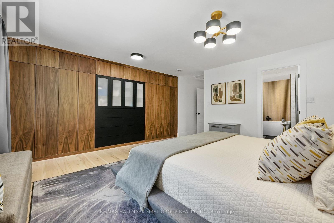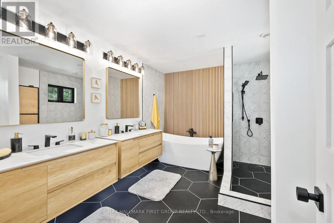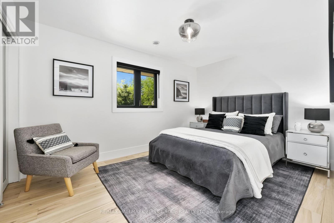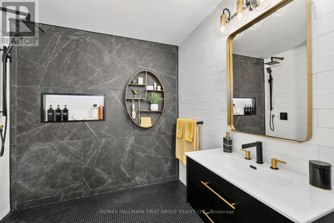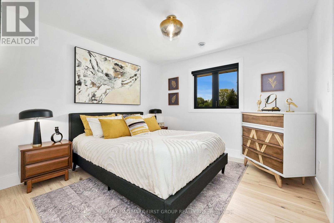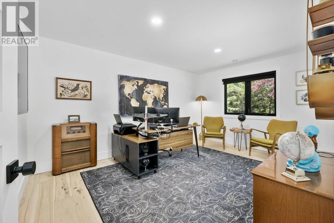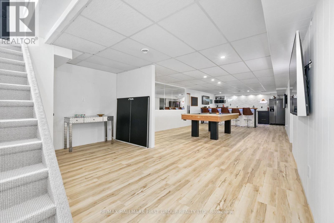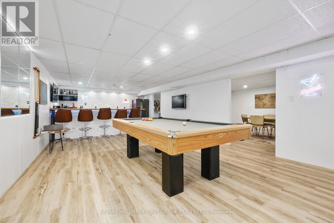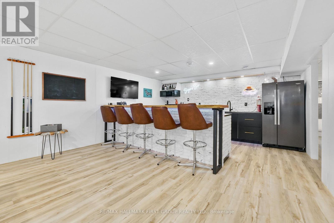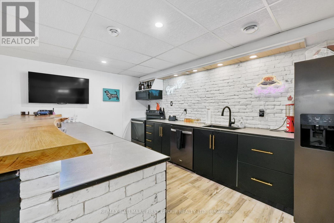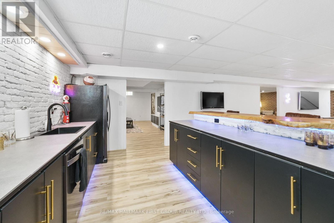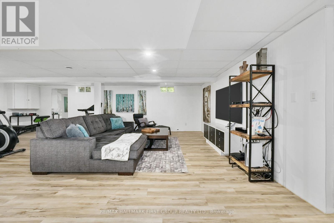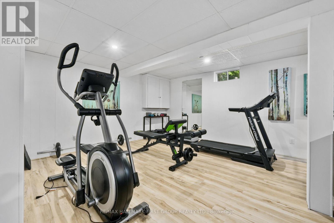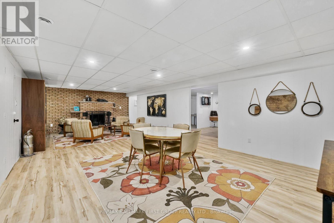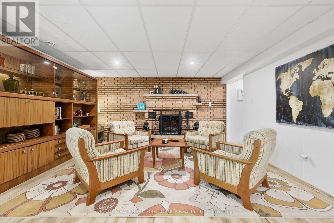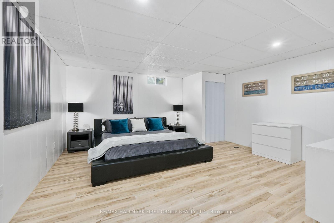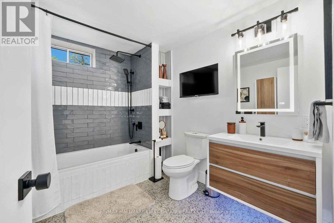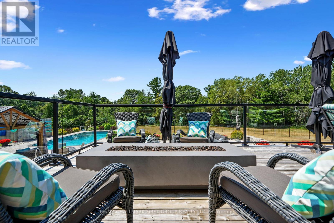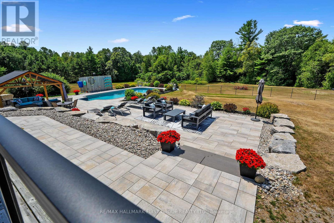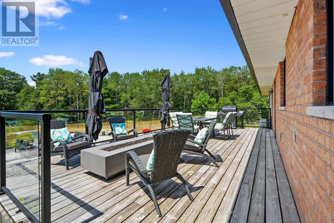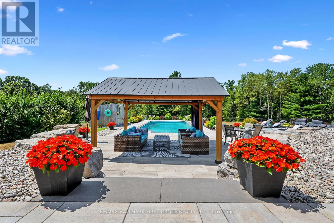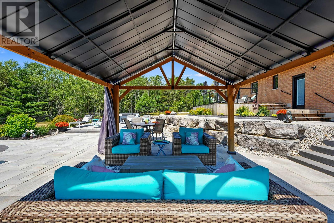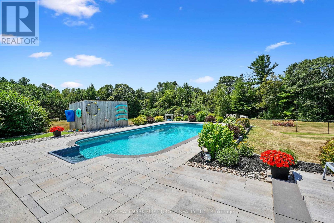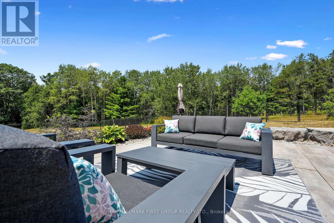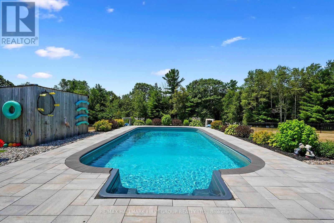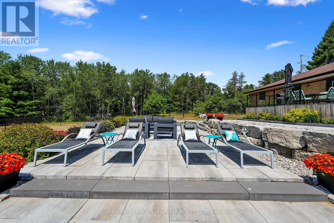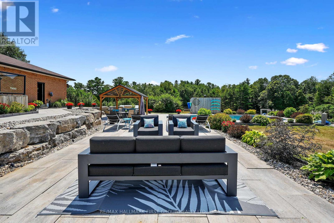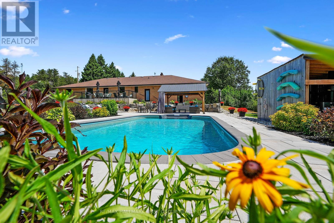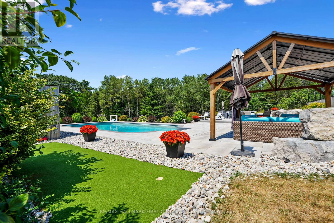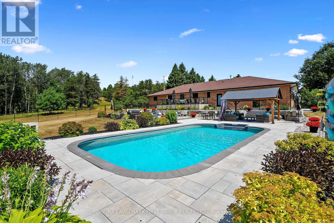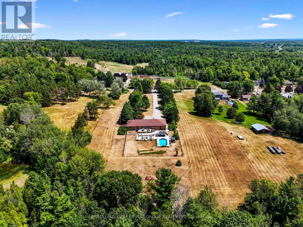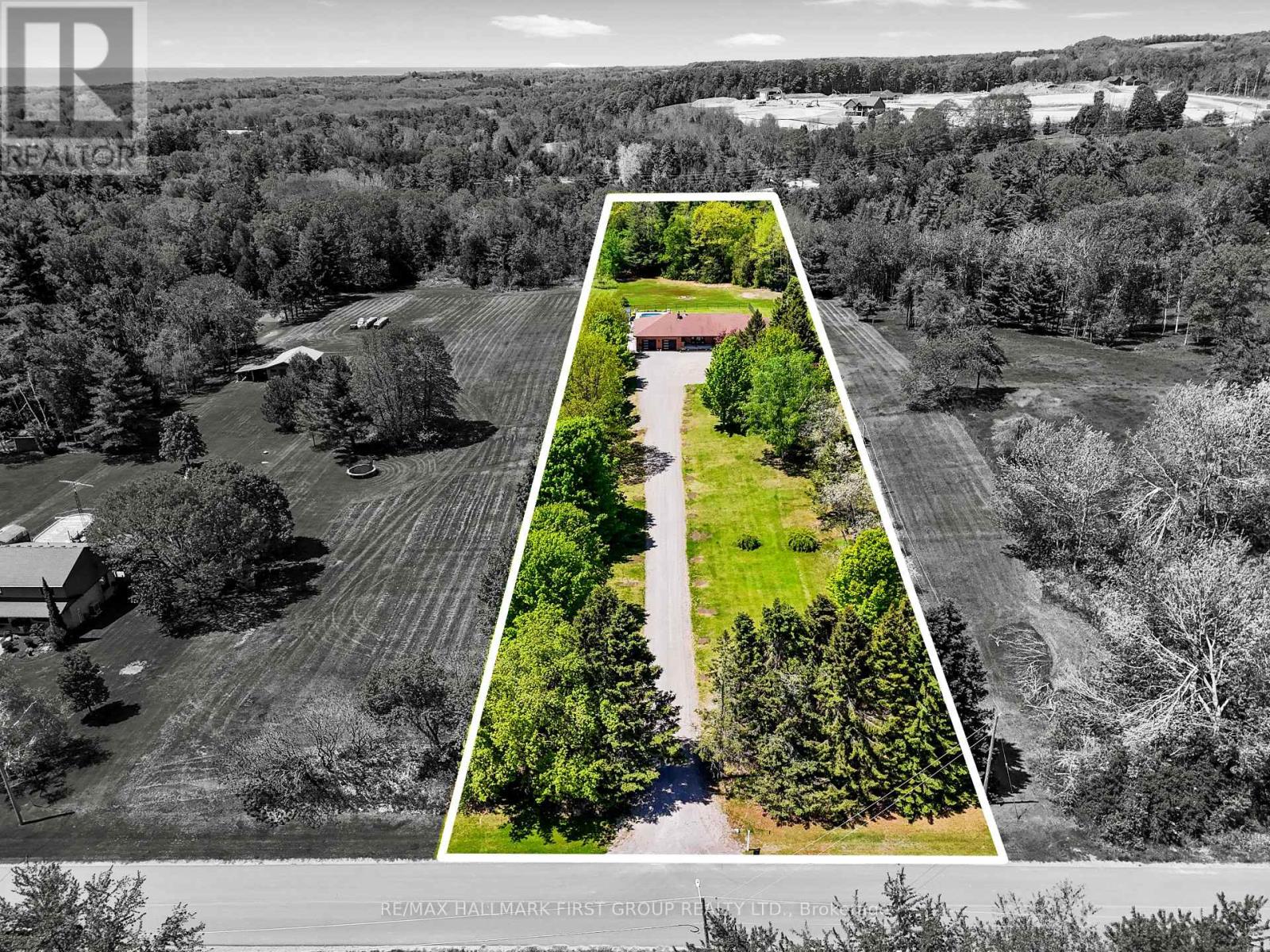226 Clitheroe Road Alnwick/haldimand, Ontario K0K 2G0
$1,549,900
Nestled in the sought-after hamlet of Grafton on over 2 acres. This impressive updated bungalow offers a modern aesthetic w/ outdoor oasis featuring an inground saltwater pool & lower in-law with separate entrance & efficient electric heat pump w/ 3 heat zones. Over 4,000 sq ft of combined living space on both levels this home has room for all your family's needs & more. Inside, the open-concept living & dining space is bathed in natural light from large windows & anchored by a feature fireplace wall w/ brick accents, custom-built-ins, & warm wood slat details. The spacious kitchen is designed to impress, w/ rich wood cabinetry paired w/ sleek white uppers, a massive island w/ waterfall countertops, a wet bar & beverage center w/ a wine fridge, & high-end appliances including a gas cooktop & double wall ovens. A walkout to an expansive deck is perfect for entertaining. The main floor offers a tranquil primary suite w/ a custom wardrobe & a luxurious ensuite featuring a dual vanity, glass shower enclosure, & freestanding tub. Three additional bright bedrooms, a modern bathroom w/ a barrier-free shower, & a functional laundry room round out the main level. The finished lower level offers a spacious games room w/ a full kitchen & bar, rec room w/ a cozy fireplace, media zone, home gym or office nook, full bath, & an additional bedroom; this space offers endless versatility. Step outside into a private, resort-style backyard for relaxation & entertaining. The fully fenced grounds preserve breathtaking country views while offering a sense of seclusion & peace. Professionally landscaped w/ precision & care, the outdoor space emphasizes low-maintenance luxury. A generous deck creates the perfect barbecue space overlooking a lower-level patio ideal for soaking up the sun. A shaded gazebo provides a cool retreat beside the expansive inground saltwater pool. Located just minutes from local amenities, including Grafton Public School & the world-renowned Ste. Annes Spa. (id:61852)
Property Details
| MLS® Number | X12162180 |
| Property Type | Single Family |
| Community Name | Grafton |
| AmenitiesNearBy | Golf Nearby, Place Of Worship |
| CommunityFeatures | Community Centre |
| EquipmentType | None |
| Features | Wooded Area |
| ParkingSpaceTotal | 14 |
| PoolType | Inground Pool |
| RentalEquipmentType | None |
| Structure | Porch |
Building
| BathroomTotal | 3 |
| BedroomsAboveGround | 4 |
| BedroomsBelowGround | 1 |
| BedroomsTotal | 5 |
| Amenities | Fireplace(s) |
| Appliances | Dishwasher, Garage Door Opener, Water Heater, Microwave, Stove, Window Coverings, Wine Fridge, Refrigerator |
| ArchitecturalStyle | Bungalow |
| BasementDevelopment | Finished |
| BasementType | Full (finished) |
| ConstructionStyleAttachment | Detached |
| CoolingType | Central Air Conditioning |
| ExteriorFinish | Brick |
| FireplacePresent | Yes |
| FireplaceTotal | 1 |
| FoundationType | Unknown |
| HeatingFuel | Electric |
| HeatingType | Heat Pump |
| StoriesTotal | 1 |
| SizeInterior | 2000 - 2500 Sqft |
| Type | House |
| UtilityWater | Municipal Water |
Parking
| Attached Garage | |
| Garage |
Land
| Acreage | No |
| FenceType | Fenced Yard |
| LandAmenities | Golf Nearby, Place Of Worship |
| LandscapeFeatures | Landscaped |
| Sewer | Septic System |
| SizeDepth | 849 Ft ,3 In |
| SizeFrontage | 124 Ft ,2 In |
| SizeIrregular | 124.2 X 849.3 Ft |
| SizeTotalText | 124.2 X 849.3 Ft |
| ZoningDescription | Ru |
Rooms
| Level | Type | Length | Width | Dimensions |
|---|---|---|---|---|
| Basement | Games Room | 6.68 m | 4.65 m | 6.68 m x 4.65 m |
| Basement | Kitchen | 2.79 m | 4.65 m | 2.79 m x 4.65 m |
| Basement | Recreational, Games Room | 9.27 m | 4.59 m | 9.27 m x 4.59 m |
| Basement | Media | 5.57 m | 6.88 m | 5.57 m x 6.88 m |
| Basement | Exercise Room | 4.39 m | 4.39 m | 4.39 m x 4.39 m |
| Basement | Bedroom 5 | 5.02 m | 4.65 m | 5.02 m x 4.65 m |
| Basement | Bathroom | 3.01 m | 2.39 m | 3.01 m x 2.39 m |
| Main Level | Living Room | 4.15 m | 6.15 m | 4.15 m x 6.15 m |
| Main Level | Dining Room | 5.1 m | 5.67 m | 5.1 m x 5.67 m |
| Main Level | Kitchen | 8.56 m | 3.66 m | 8.56 m x 3.66 m |
| Main Level | Primary Bedroom | 5.12 m | 6.31 m | 5.12 m x 6.31 m |
| Main Level | Bathroom | 3.09 m | 3.79 m | 3.09 m x 3.79 m |
| Main Level | Bedroom 2 | 4.1 m | 3.42 m | 4.1 m x 3.42 m |
| Main Level | Bedroom 3 | 3.24 m | 3.42 m | 3.24 m x 3.42 m |
| Main Level | Bathroom | 2.41 m | 2.19 m | 2.41 m x 2.19 m |
| Main Level | Bedroom 4 | 3.38 m | 4.69 m | 3.38 m x 4.69 m |
| Main Level | Laundry Room | 1.62 m | 2.19 m | 1.62 m x 2.19 m |
Utilities
| Electricity | Installed |
https://www.realtor.ca/real-estate/28343258/226-clitheroe-road-alnwickhaldimand-grafton-grafton
Interested?
Contact us for more information
Jacqueline Pennington
Broker
1154 Kingston Road
Pickering, Ontario L1V 1B4
