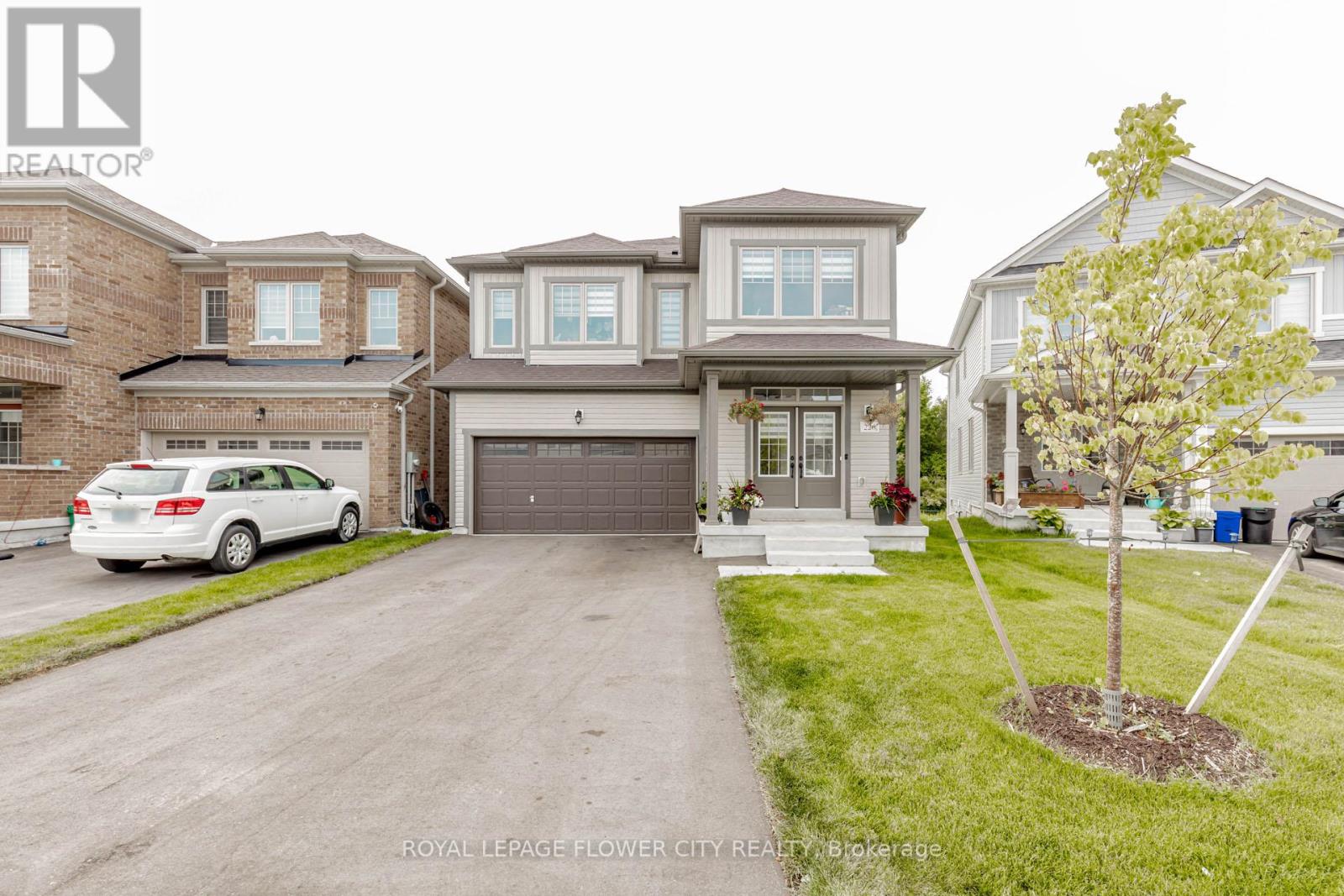226 Chippewa Avenue Shelburne, Ontario L9V 3Y3
$1,049,000
!! Welcome to this Immaculate 1-year-old Detached Home nestled on a premium ravine lot in the heart of Shelburne !! Boasting 3,250 sqft of luxurious living space, this 5-bedroom, 6-washroom residence offers the perfect blend of comfort, elegance, and functionality !! Step into an open-concept main floor featuring a spacious guest suite with a private ensuiteideal for multigenerational living or hosting visitors !! The gourmet kitchen flows seamlessly into a bright and airy family room, perfect for entertaining !! Upstairs, generous-sized bedrooms each feature access to a washroom, ensuring privacy and convenience for the whole family !! Backyard views of the tranquil ravine offer peace and serenity, making this home a true retreat !! With modern finishes throughout, ample natural light, and a thoughtfully designed layout, this property is ready for you to move in and enjoy.Don't miss this rare opportunity to own a luxurious home on a ravine lot in one of Shelburnes most desirable communities !! (id:61852)
Property Details
| MLS® Number | X12336828 |
| Property Type | Single Family |
| Community Name | Shelburne |
| EquipmentType | Water Heater |
| Features | Sump Pump, In-law Suite |
| ParkingSpaceTotal | 6 |
| RentalEquipmentType | Water Heater |
Building
| BathroomTotal | 6 |
| BedroomsAboveGround | 5 |
| BedroomsTotal | 5 |
| Appliances | Water Heater, Water Softener, Dryer, Stove, Washer, Refrigerator |
| BasementDevelopment | Unfinished |
| BasementType | N/a (unfinished) |
| ConstructionStyleAttachment | Detached |
| CoolingType | Central Air Conditioning |
| ExteriorFinish | Aluminum Siding, Concrete |
| FireplacePresent | Yes |
| FlooringType | Hardwood, Carpeted, Ceramic |
| FoundationType | Concrete |
| HalfBathTotal | 1 |
| HeatingFuel | Natural Gas |
| HeatingType | Forced Air |
| StoriesTotal | 2 |
| SizeInterior | 3000 - 3500 Sqft |
| Type | House |
| UtilityWater | Municipal Water |
Parking
| Garage |
Land
| Acreage | No |
| Sewer | Sanitary Sewer |
| SizeDepth | 110 Ft ,2 In |
| SizeFrontage | 35 Ft ,3 In |
| SizeIrregular | 35.3 X 110.2 Ft |
| SizeTotalText | 35.3 X 110.2 Ft |
Rooms
| Level | Type | Length | Width | Dimensions |
|---|---|---|---|---|
| Second Level | Bedroom 5 | 3.38 m | 3.81 m | 3.38 m x 3.81 m |
| Second Level | Laundry Room | Measurements not available | ||
| Second Level | Primary Bedroom | 5.5 m | 4.3 m | 5.5 m x 4.3 m |
| Second Level | Bedroom 2 | 3.08 m | 3.65 m | 3.08 m x 3.65 m |
| Second Level | Bedroom 3 | 3.47 m | 3.38 m | 3.47 m x 3.38 m |
| Second Level | Bedroom 4 | 3.41 m | 3.38 m | 3.41 m x 3.38 m |
| Main Level | Living Room | 6.7 m | 14.3 m | 6.7 m x 14.3 m |
| Main Level | Dining Room | 6.7 m | 14.3 m | 6.7 m x 14.3 m |
| Main Level | Bedroom | 2.89 m | 2.92 m | 2.89 m x 2.92 m |
| Main Level | Kitchen | 2.52 m | 5.02 m | 2.52 m x 5.02 m |
| Main Level | Eating Area | 2.523 m | 5.02 m | 2.523 m x 5.02 m |
| Main Level | Family Room | 3.52 m | 5.63 m | 3.52 m x 5.63 m |
https://www.realtor.ca/real-estate/28716669/226-chippewa-avenue-shelburne-shelburne
Interested?
Contact us for more information
Parm Grewal
Salesperson
10 Cottrelle Blvd #302
Brampton, Ontario L6S 0E2





























